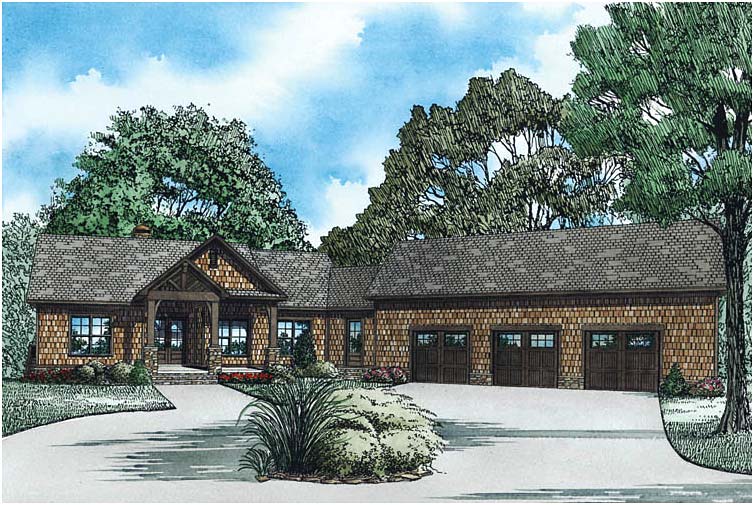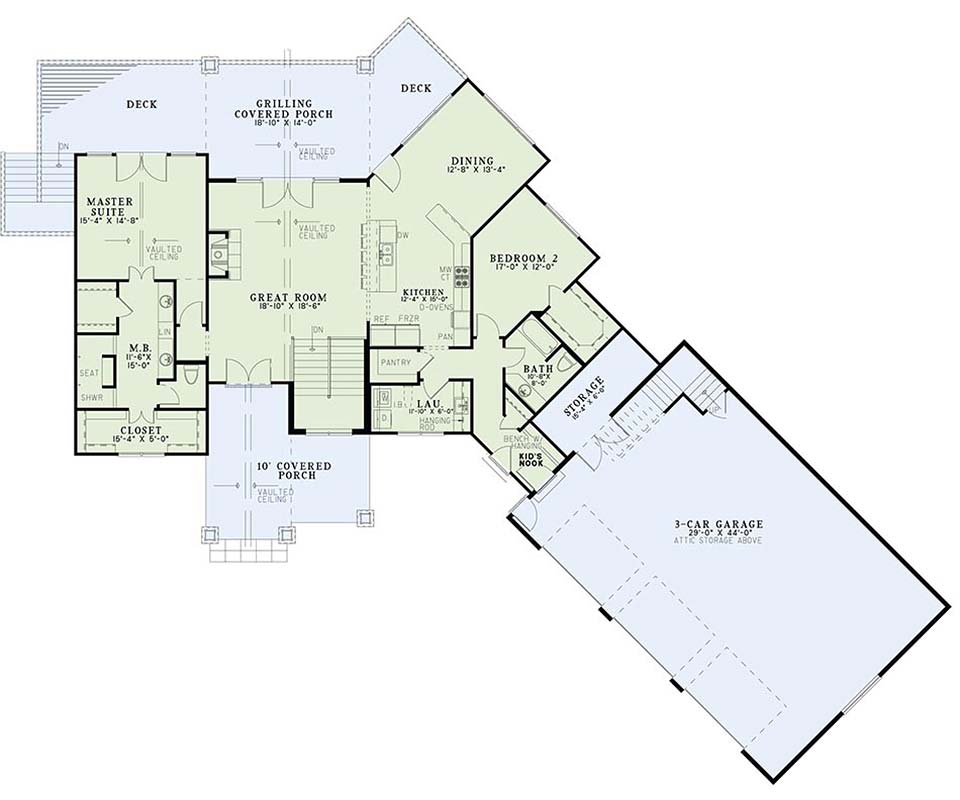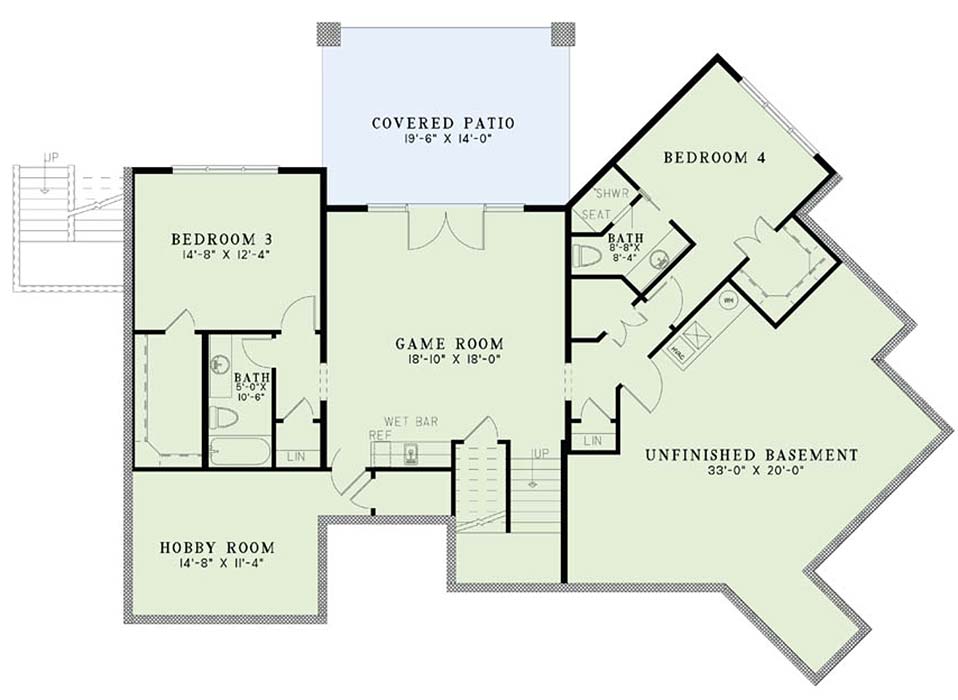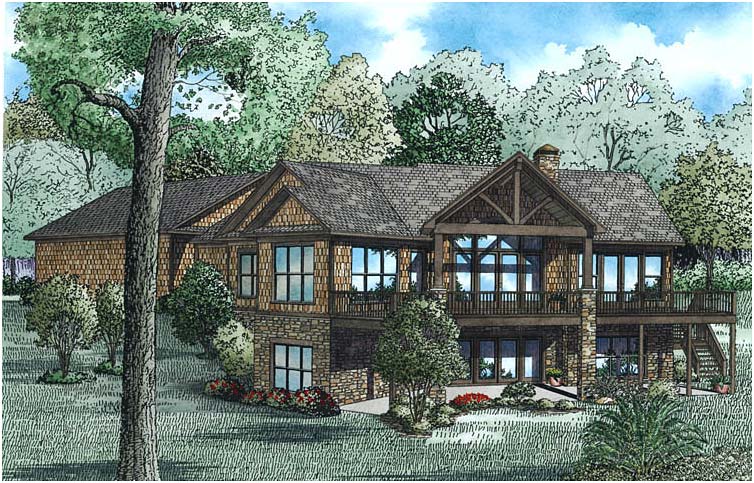First Floor – 2029 Sq. Ft., Terrace Level – 1111
Weiss Lake
Weiss Lake
MHP-17-118
$1,850.00 – $3,899.00
| Square Footage | 3140 |
|---|---|
| Beds | 4 |
| Baths | 4 |
| House Width | 104′ 5” |
| House Depth | 86′ 7″ |
| Total Height | 22′ |
| Levels | 2 |
| Exterior Features | Deck/Porch on Rear |
| Interior Features | Master Bedroom on Main |
| View Orientation | Views from Rear |
Categories/Features: All Plans, Cabin Plans, Mountain Lake House Plans, Vacation House Plans, Waterfront House Plans
More Plans by this Designer
-
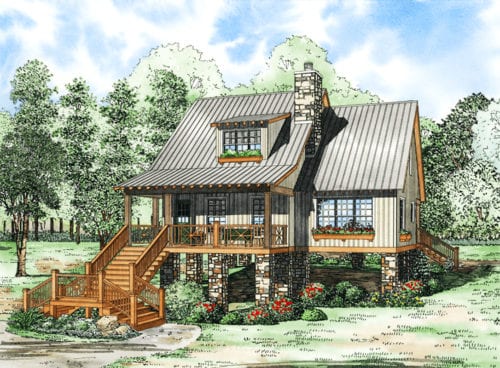 Select options
Select optionsCooper Falls
Plan#MHP-17-1531542
SQ.FT2
BED2
BATHS37′ 2”
WIDTH45′ 0″
DEPTH -
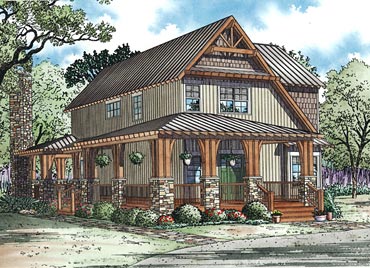 Select options
Select optionsReel Inn Cabin
Plan#MHP-17-1051705
SQ.FT3
BED2
BATHS36′ 8”
WIDTH61′ 8″
DEPTH -
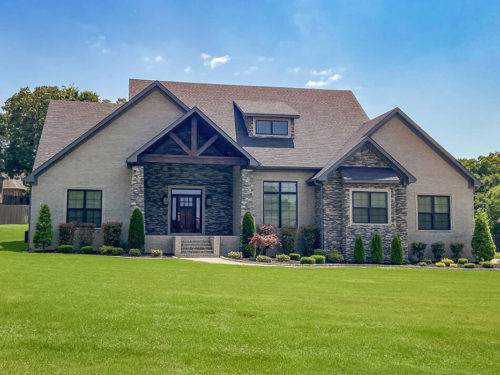 Select options
Select optionsBrooks Street
Plan#MHP-17-1713206
SQ.FT4
BED3
BATHS73′ 2”
WIDTH88′ 8″
DEPTH -
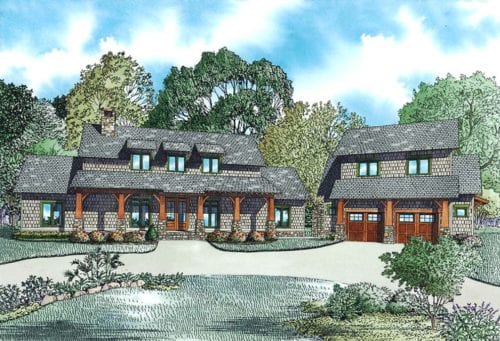 Select options
Select optionsCandler Mountain
Plan#MHP-17-1502555
SQ.FT5
BED4
BATHS113′ 0”
WIDTH95′ 8″
DEPTH
