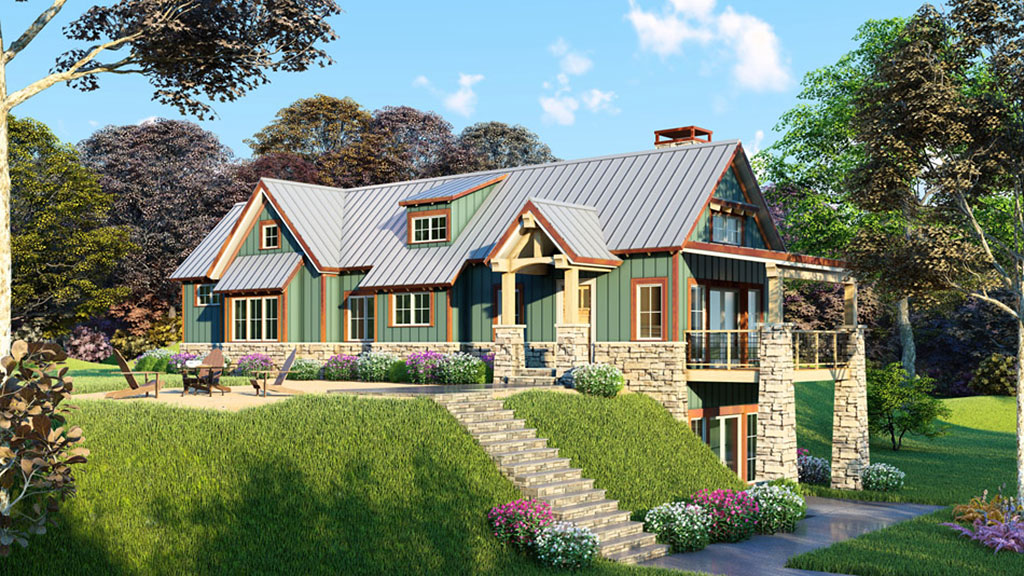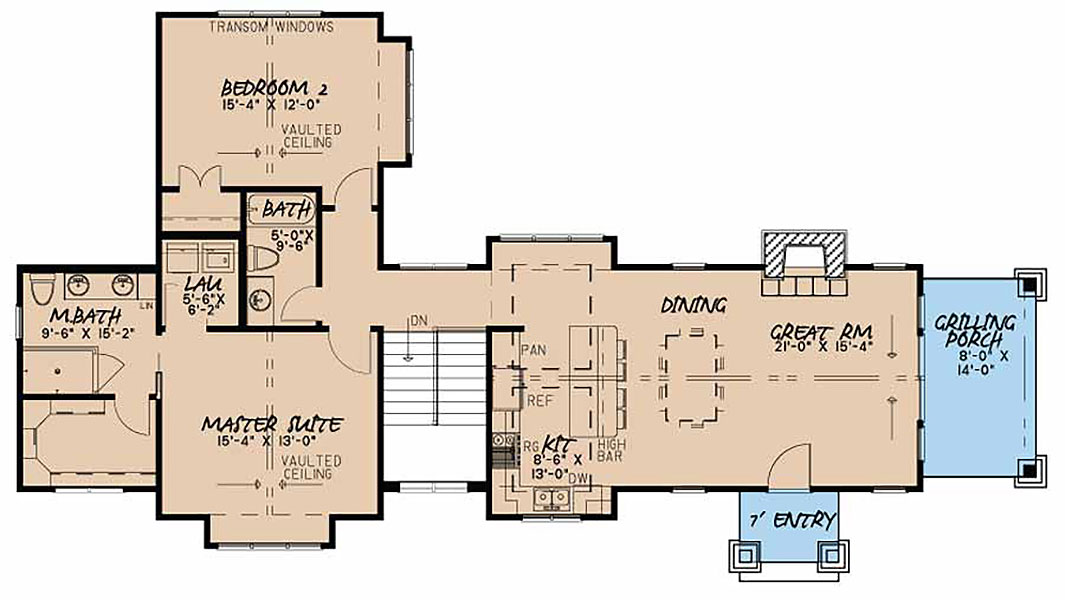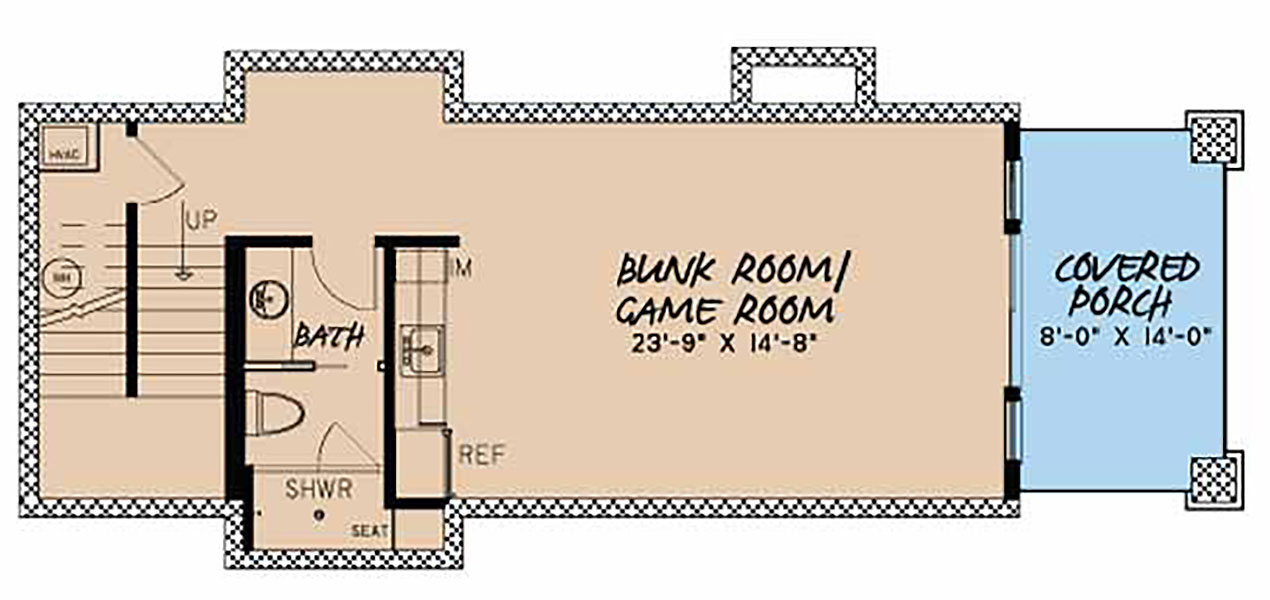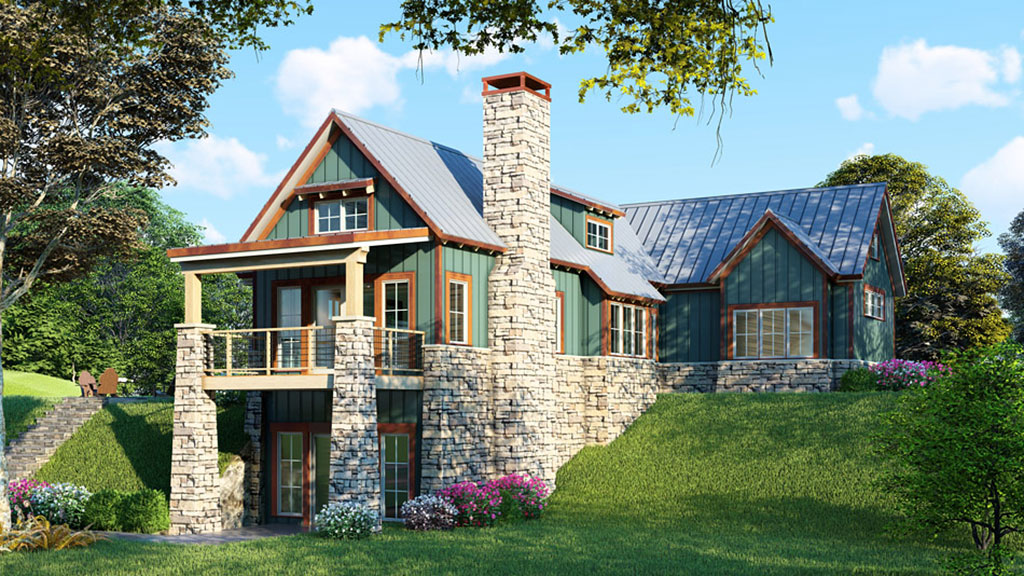| Square Footage | 1921 |
|---|---|
| Beds | 2 |
| Baths | 3 |
| Half Baths | |
| House Width | 72′ 0” |
| House Depth | 37′ 10″ |
| Ceiling Height First Floor | 9′ |
| Levels | 2 |
| Exterior Features | Deck/Porch on Front, Deck/Porch on Right Side |
| Interior Features | Breakfast Bar, Fireplace, Island in Kitchen, Master Bedroom on Main |
| View Orientation | Views from Front, Views to Right |
| Foundation Type | Daylight Basement, Walkout Basement |
| Construction Type | 2 x 4 |
Carolina Iris
Carolina Iris
MHP-17-151
$1,350.00 – $2,899.00
Categories/Features: Adirondack, All Plans, Cabin Plans, Craftsman House Plans, Master on Main Level, Mountain Lake House Plans, Mountain Magic - New House Plans, Newest House Plans, Open Floor Plans, River House Plans, Rustic House Plans, Side Facing Views, Vacation House Plans, Waterfront House Plans
More Plans by this Designer
-
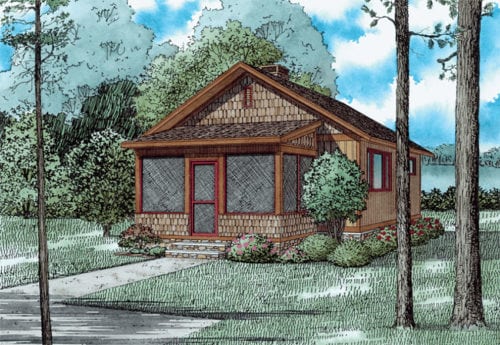 Select options
Select optionsHayward Cove
Plan#MHP-17-124691
SQ.FT2
BED1
BATHS24′ 0”
WIDTH39′ 0″
DEPTH -
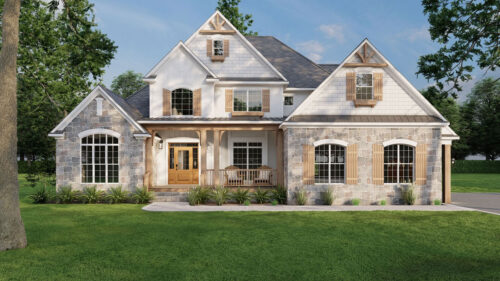 Select options
Select optionsNorth Acadia
Plan#MHP-17-2502481
SQ.FT3
BED3
BATHS57′ 4”
WIDTH55′ 10″
DEPTH -
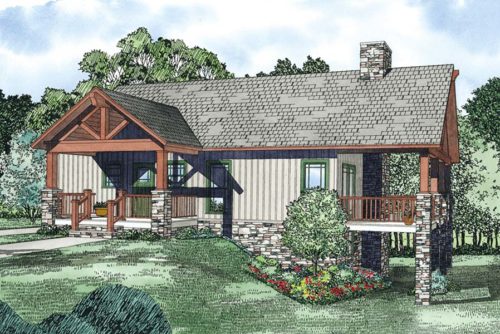 Select options
Select optionsLyndale Hills
Plan#MHP-17-1642733
SQ.FT3
BED2
BATHS82′ 8”
WIDTH50′ 0″
DEPTH -
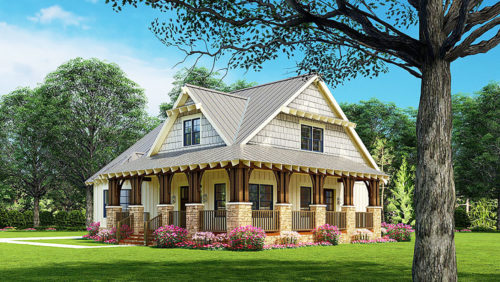 Select options
Select optionsCountry Bungalow
Plan#MHP-17-1812408
SQ.FT3
BED2
BATHS63′ 0”
WIDTH52′ 4″
DEPTH
