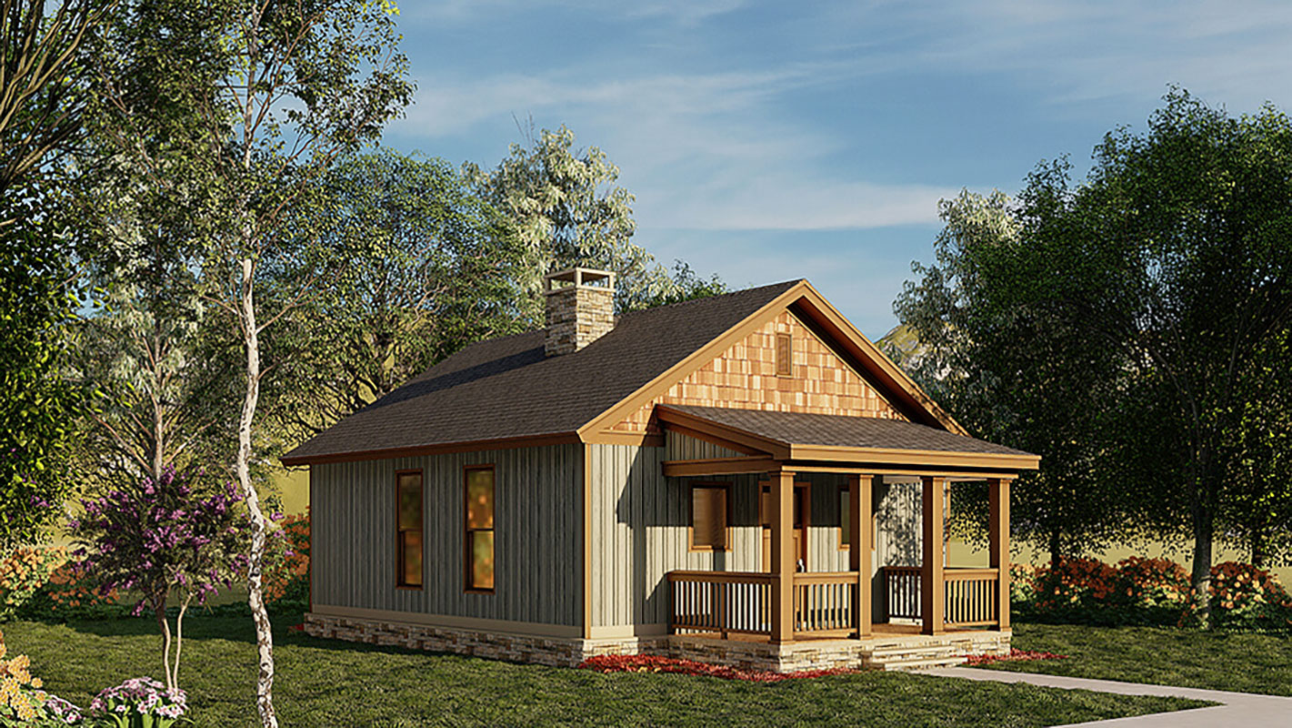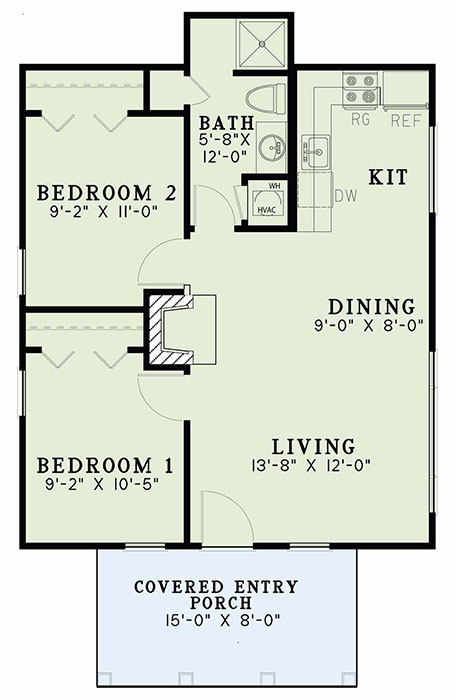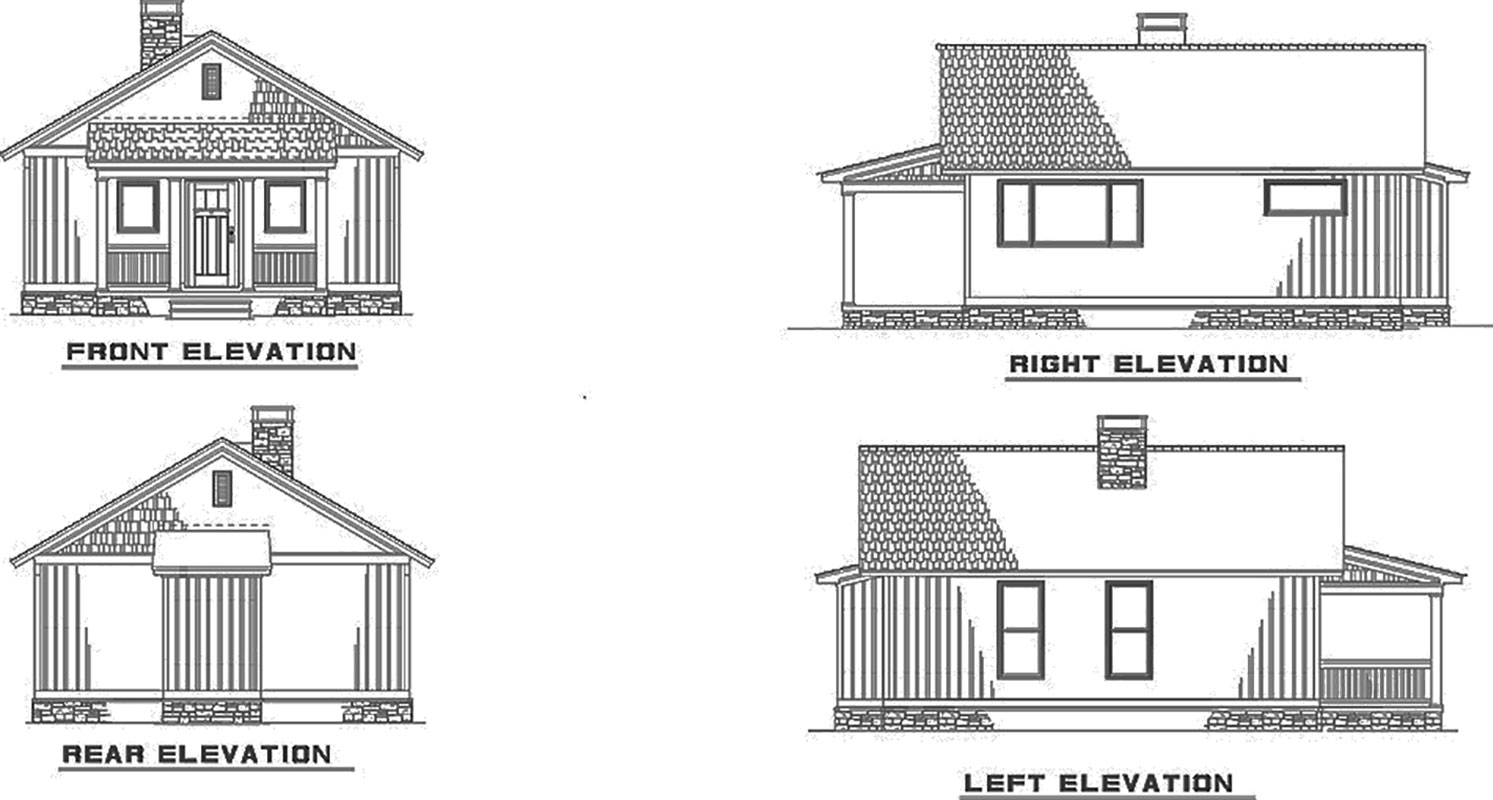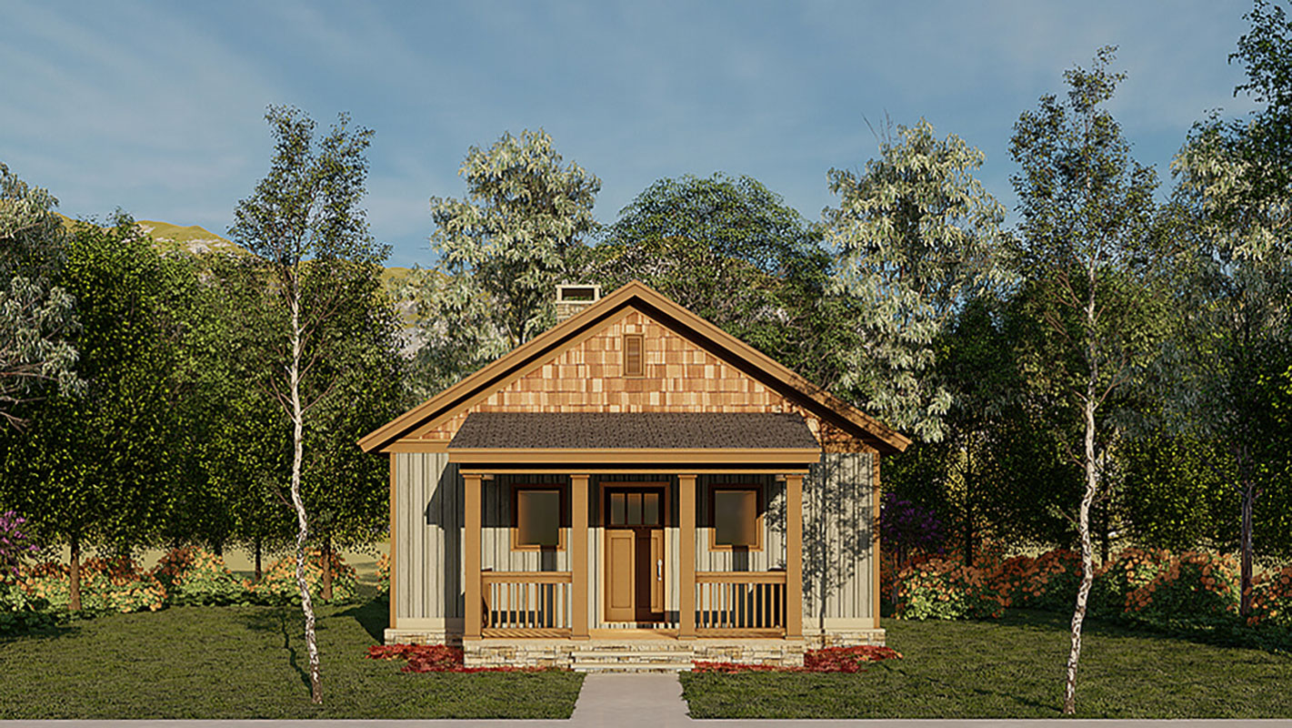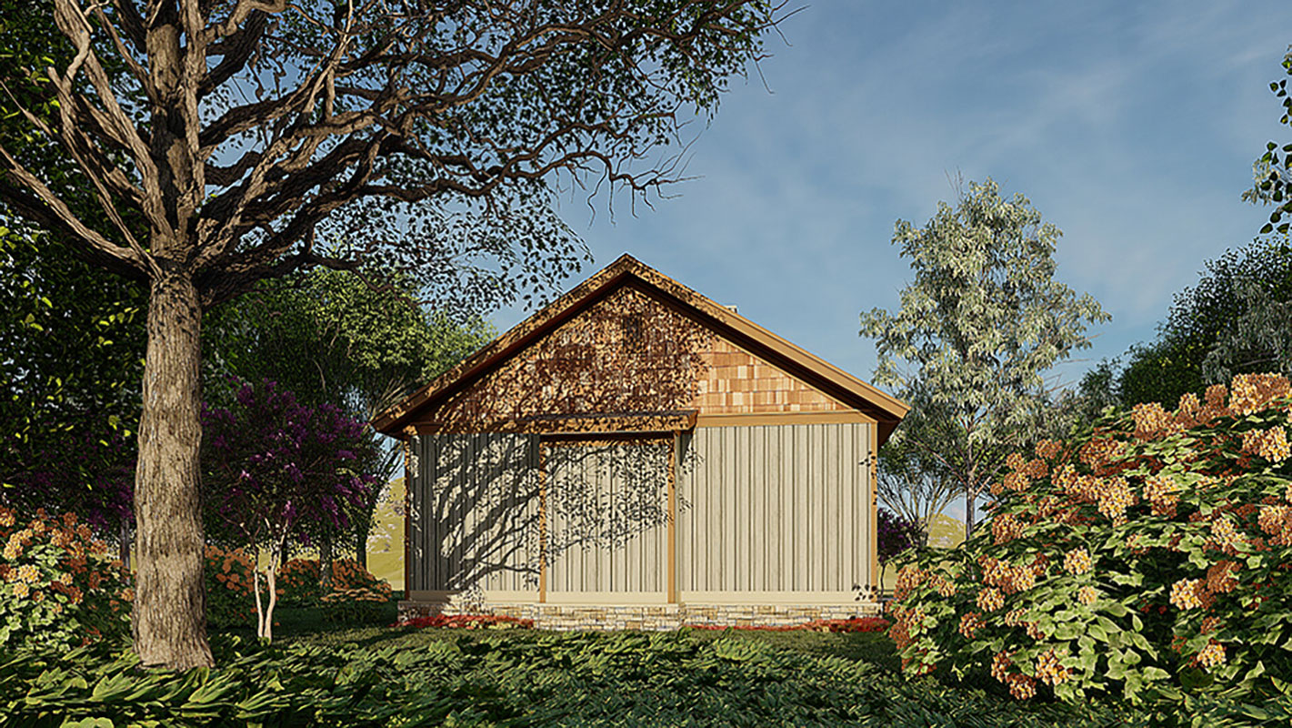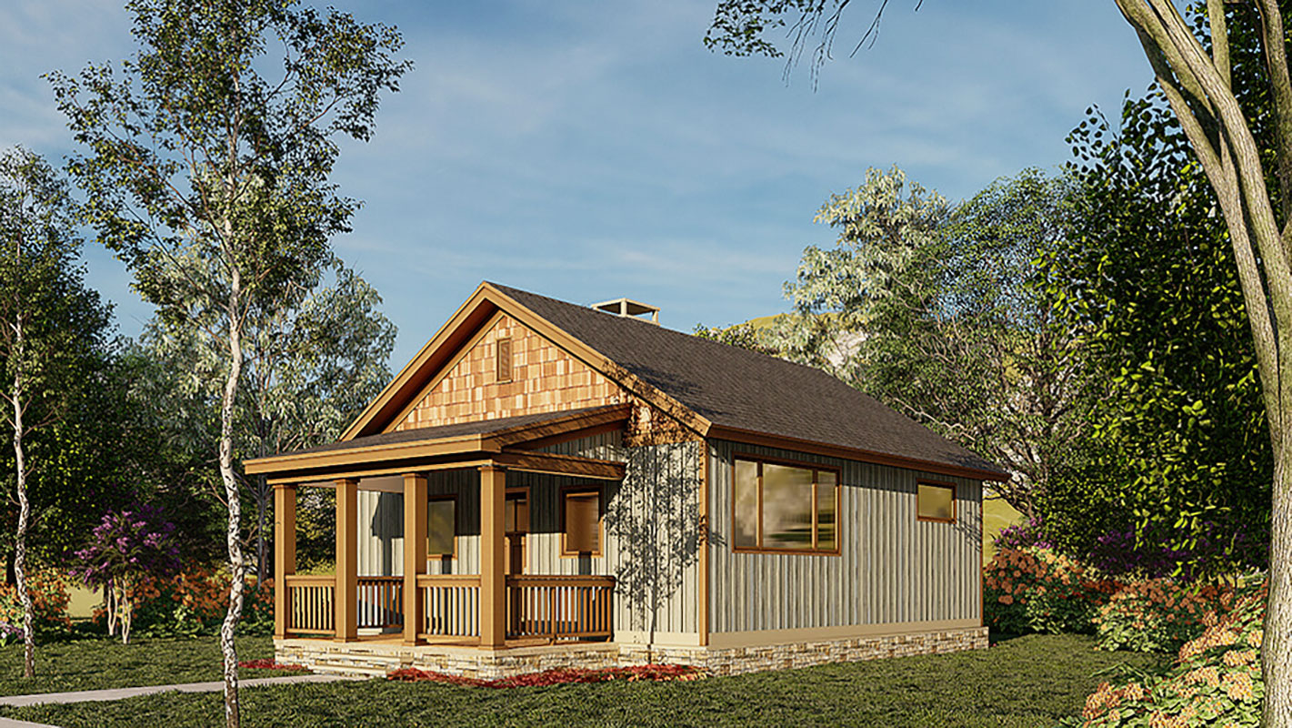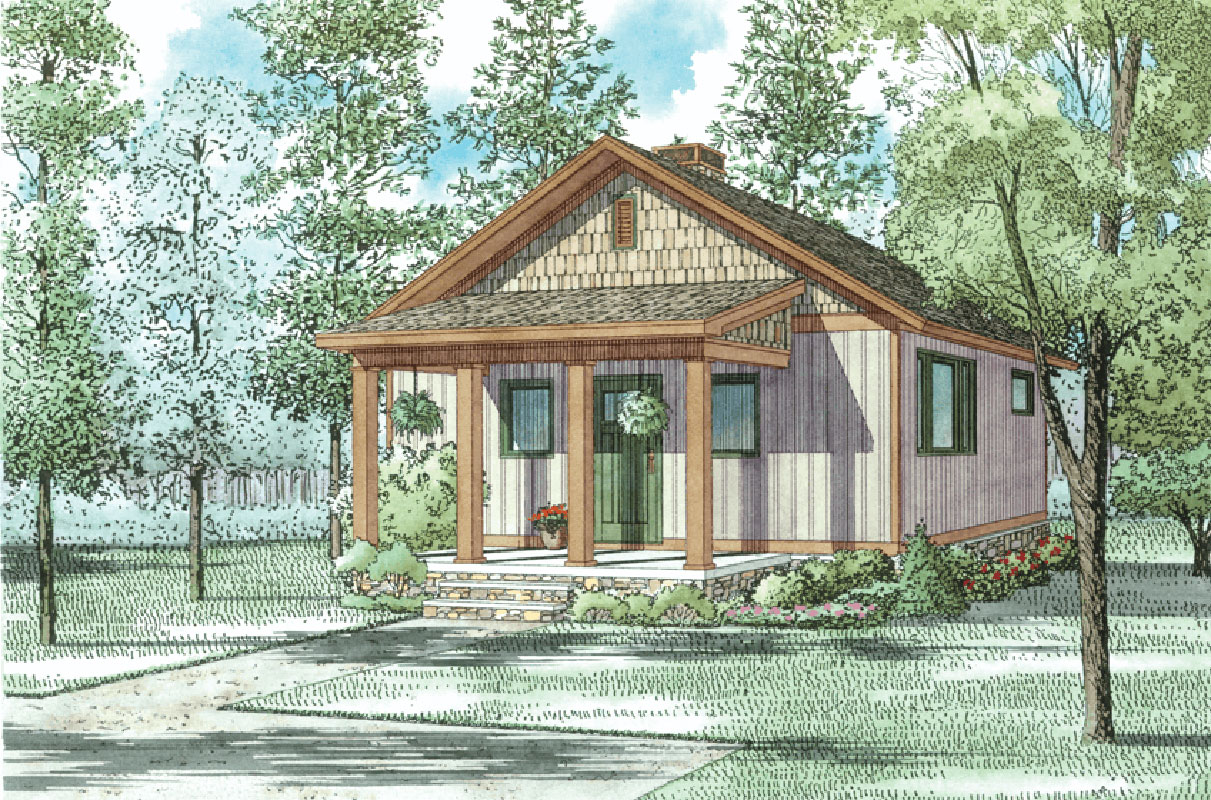| Square Footage | 691 |
|---|---|
| Beds | 2 |
| Baths | 1 |
| Half Baths | |
| House Width | 24′ 0” |
| House Depth | 39′ 0″ |
| Ceiling Height First Floor | 9′ |
| Levels | 1 |
| Exterior Features | Deck/Porch on Front |
| Interior Features | Fireplace |
| View Orientation | Views from Front |
| Foundation Type | Crawl Space, Slab/Raised Slab |
| Construction Type | 2 x 4 |
Harley Ridge
Harley Ridge
MHP-17-168
$700.00 – $1,099.00
Categories/Features: All Plans, Cabin Plans, Cottage House Plans, Front Facing Views, Guest Houses, Narrow Lot House Plans, Newest House Plans, Open Floor Plans, River House Plans, Rustic House Plans, Tiny House Plans, Tiny House Plans, Vacation House Plans, Waterfront House Plans
More Plans by this Designer
-
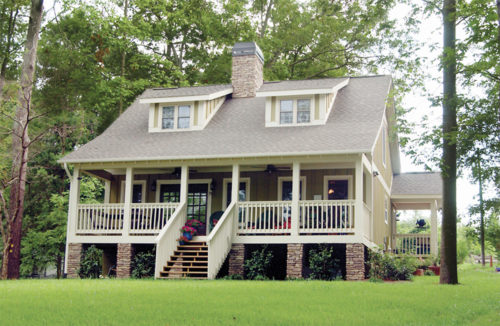 Select options
Select optionsRobin’s Nest
Plan#MHP-17-1671451
SQ.FT3
BED2
BATHS37′ 8”
WIDTH38′ 4″
DEPTH -
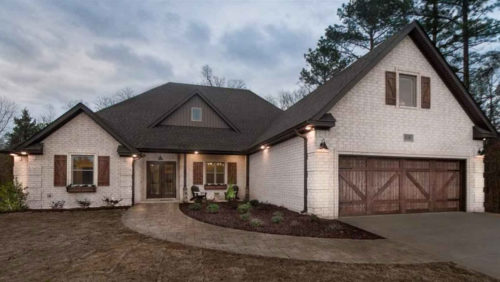 Select options
Select optionsGrapevine Creek
Plan#MHP-17-1922500
SQ.FT4
BED3
BATHS60′ 0”
WIDTH80′ 4″
DEPTH -
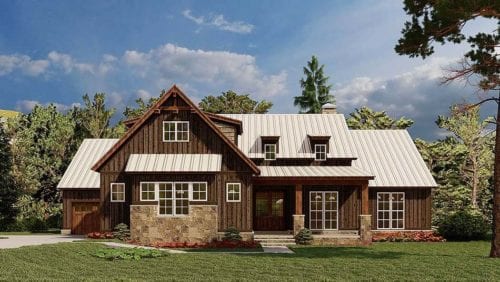 Select options
Select optionsPine Mountain
Plan#MHP-17-1342113
SQ.FT4
BED2
BATHS72′ 6”
WIDTH64′ 8″
DEPTH -
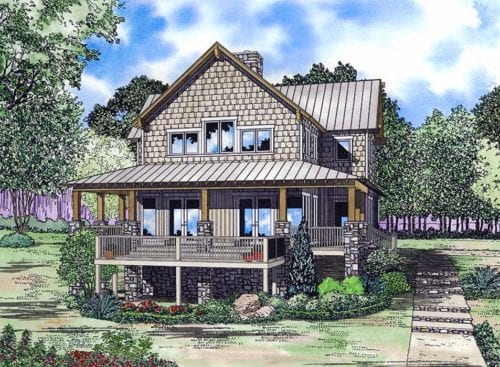 Select options
Select optionsBlackberry Ridge
Plan#MHP-17-1473003
SQ.FT4
BED3
BATHS79′ 2”
WIDTH76′ 8″
DEPTH
