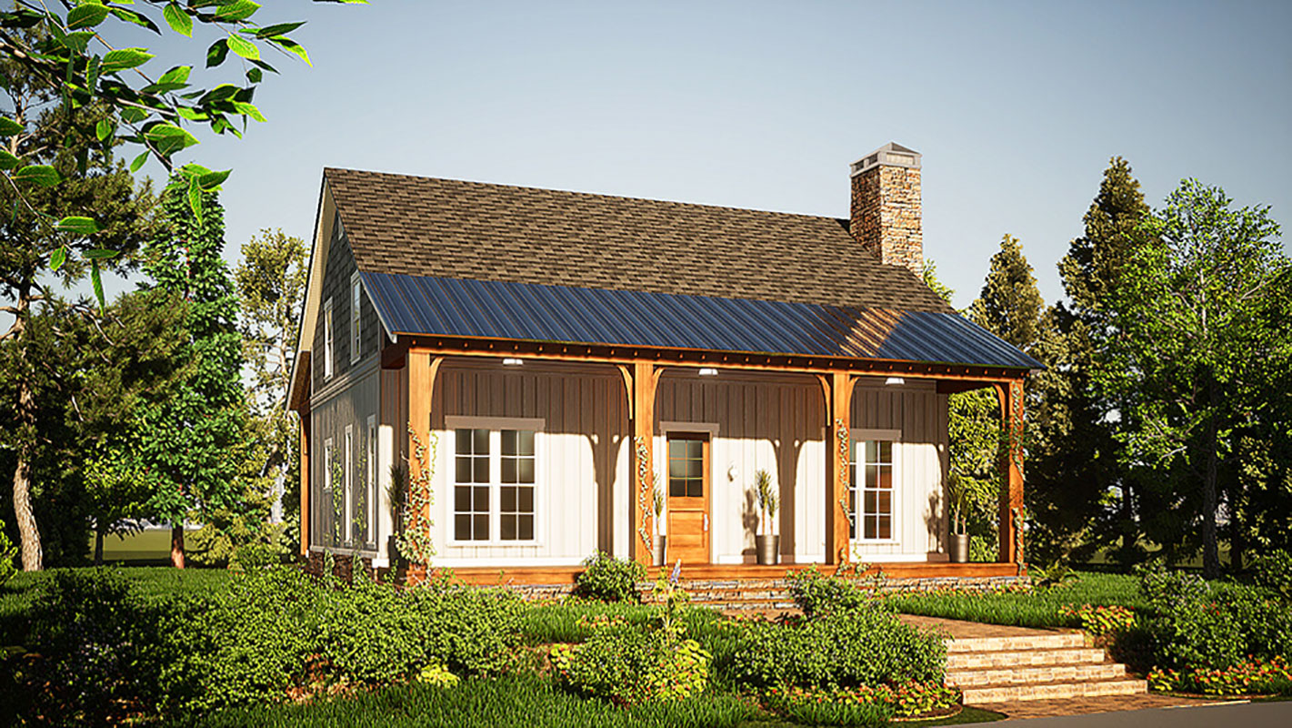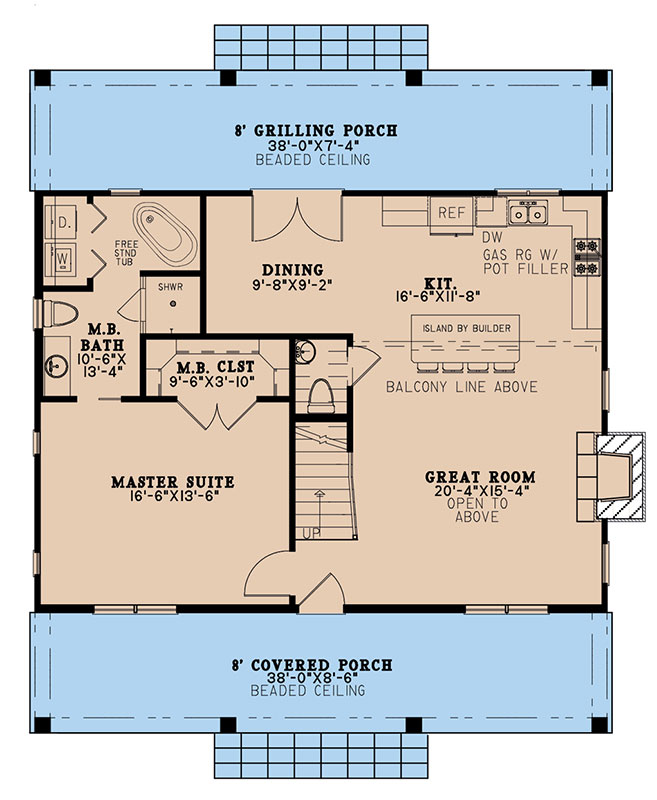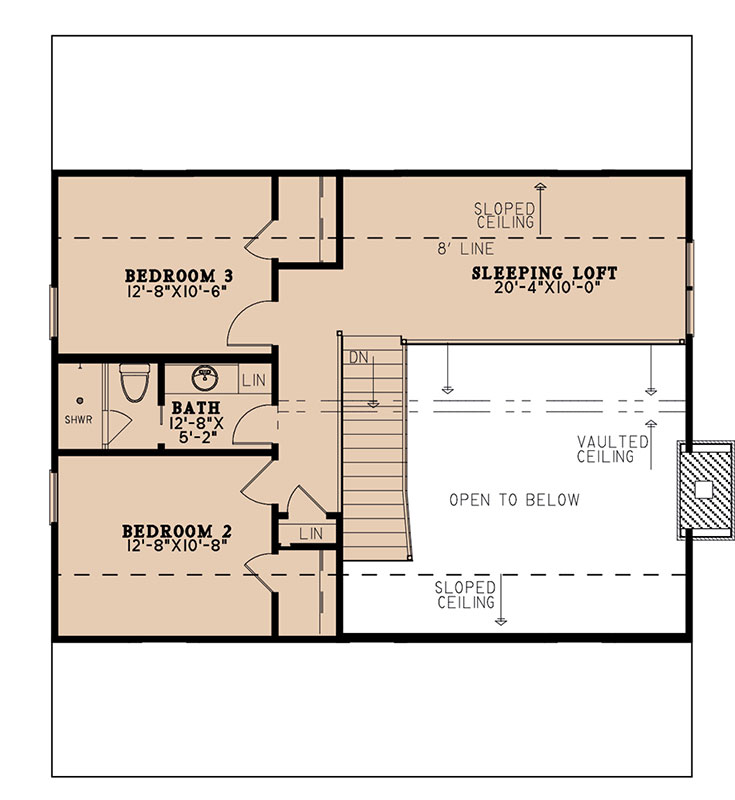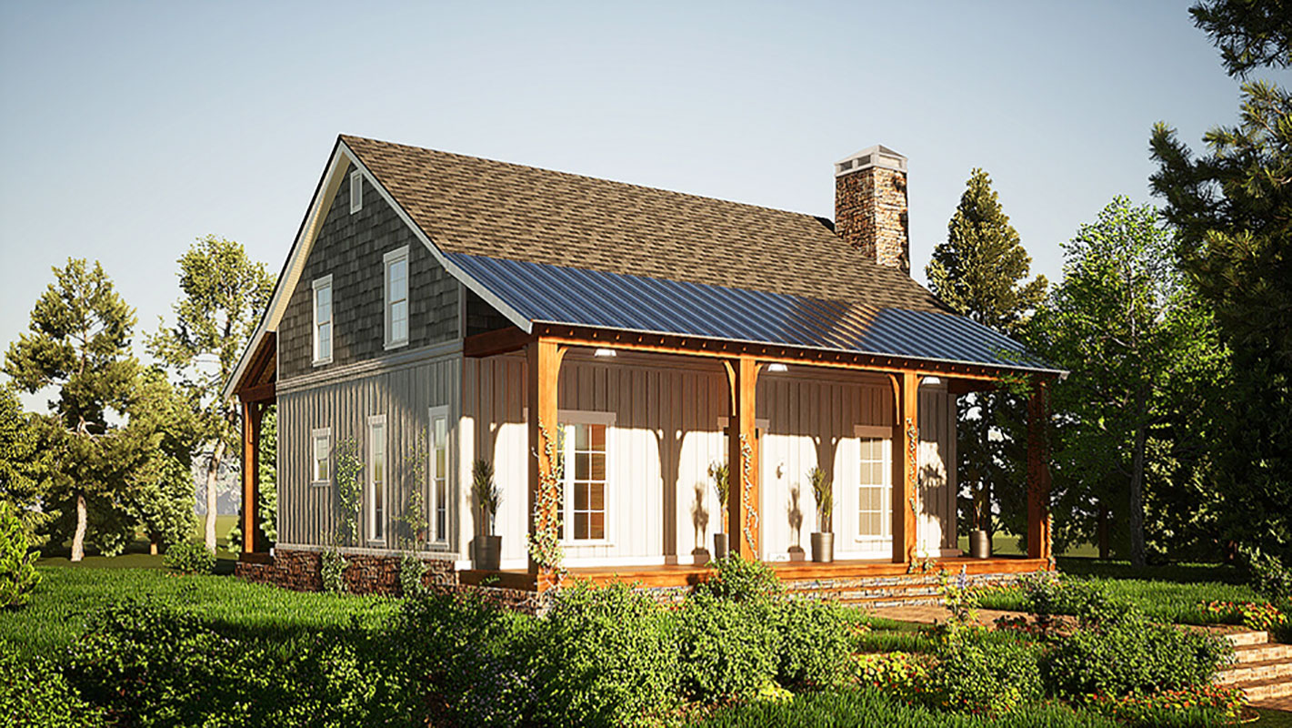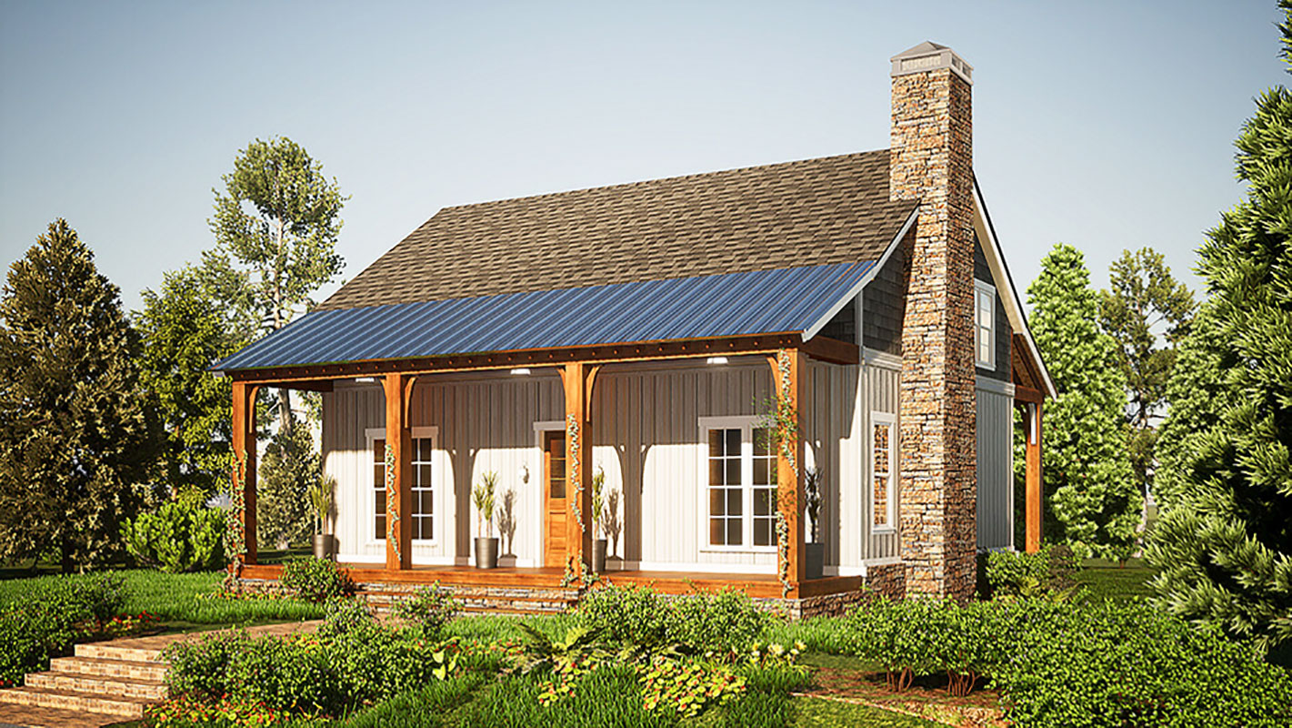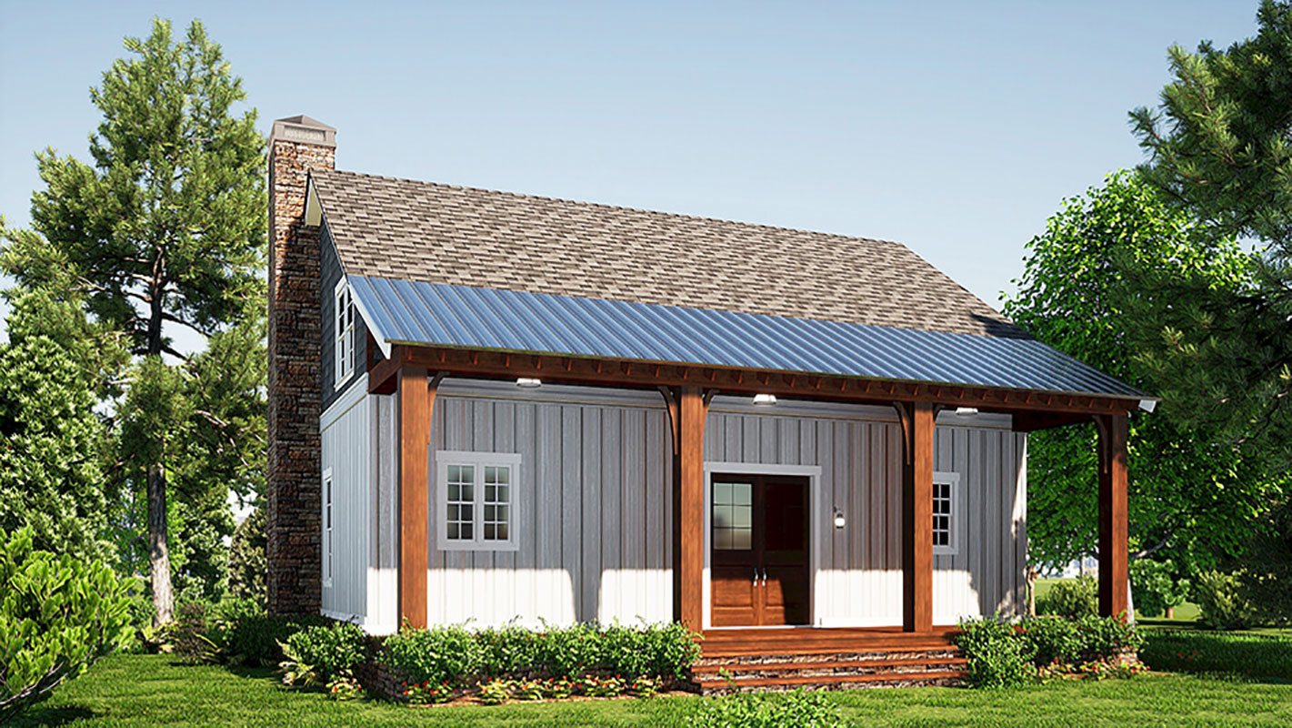| Square Footage | 1764 |
|---|---|
| Beds | 3 |
| Baths | 2 |
| Half Baths | 1 |
| House Width | 40′ 4” |
| House Depth | 44′ 0″ |
| Ceiling Height First Floor | 9′ 0″ |
| Levels | 1 |
| Exterior Features | Grilling Porch, Deck/Porch on Front, Deck/Porch on Rear, Narrow Lot House Plans |
| Interior Features | formal dining room, Great Room, Kitchen Island, Loft, Master Bedroom on Main, Open Floor Plan, Peninsula/Eating Bar, split bedroom |
| Foundation Type | Slab/Raised Slab |
Benton Cottage
Benton Cottage
MHP-17-231
$1,200.00 – $2,699.00
Categories/Features: All Plans, Country House, Designs with Lofts, Master on Main Level, Narrow Lot House Plans, Newest House Plans, Open Floor Plans
More Plans by this Designer
-
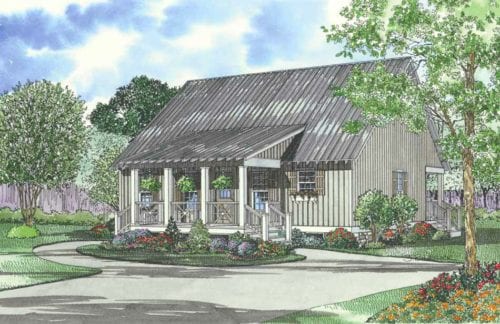 Select options
Select optionsBuds Cabin
Plan#MHP-17-1491458
SQ.FT4
BED2
BATHS38′ 0”
WIDTH41′ 6″
DEPTH -
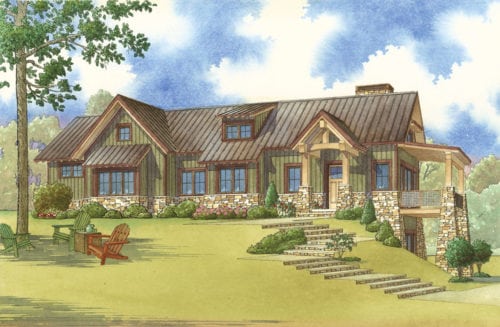 Select options
Select optionsLittle Tupper Lake II
Plan#MHP-17-1232310
SQ.FT3
BED3
BATHS72′ 0”
WIDTH60′ 2″
DEPTH -
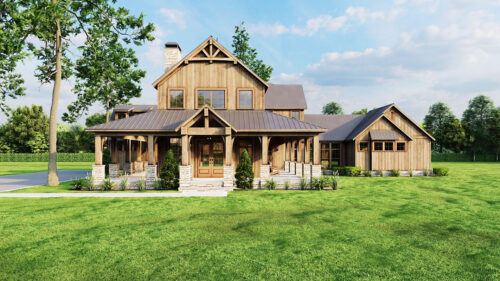 Select options
Select optionsBoulder Lodge
Plan#MHP-17-2163723
SQ.FT4
BED4
BATHS103′ 4″
WIDTH93′ 4″
DEPTH -
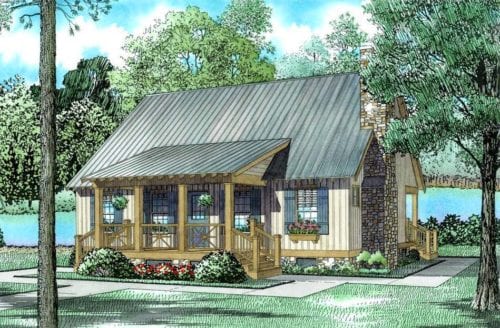 Select options
Select optionsBellflower Cottage
Plan#MHP-17-1291374
SQ.FT3
BED2
BATHS40′ 4”
WIDTH41′ 6″
DEPTH
