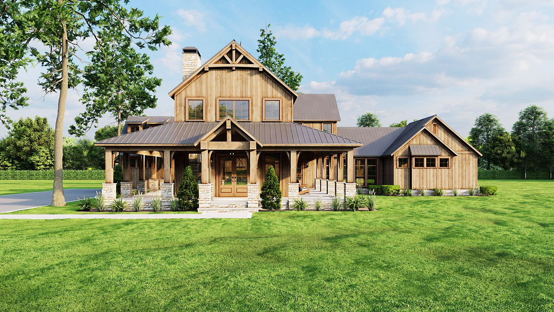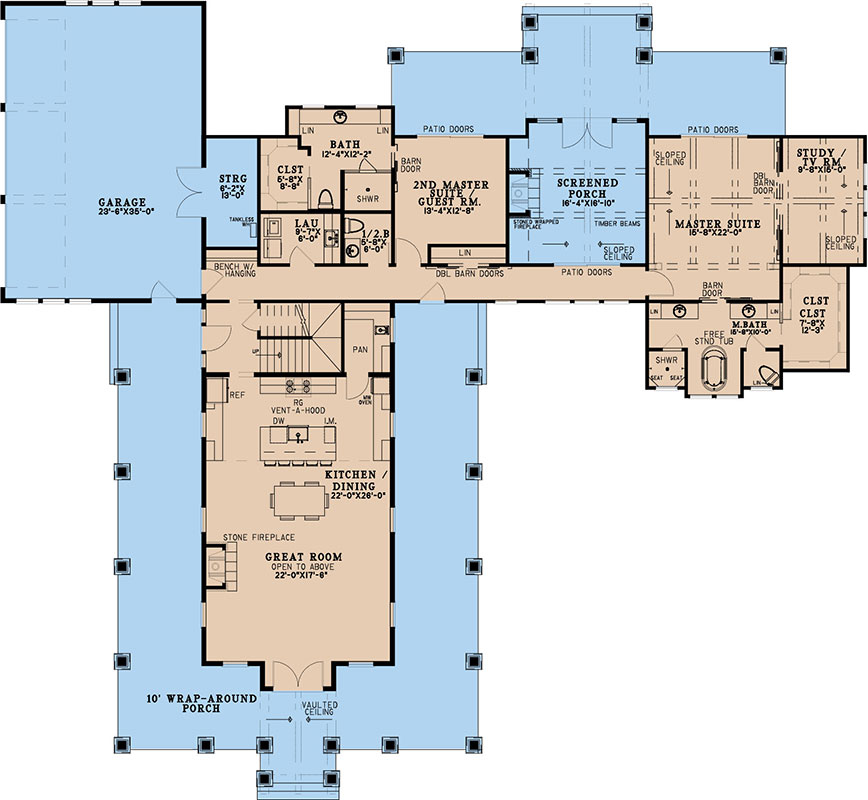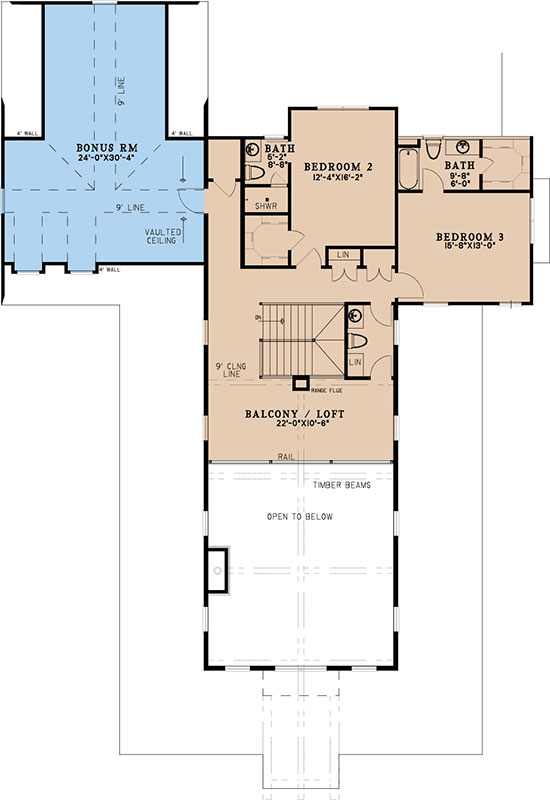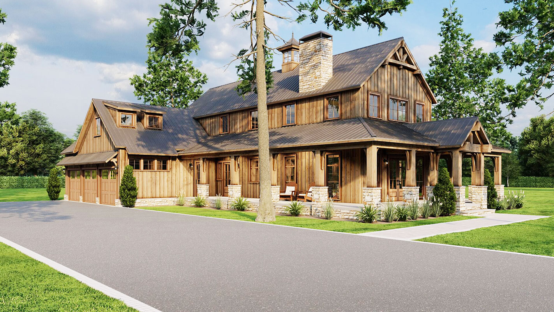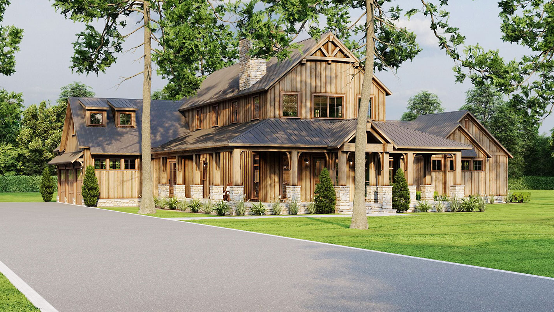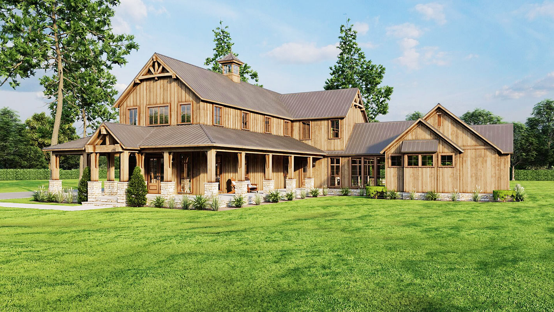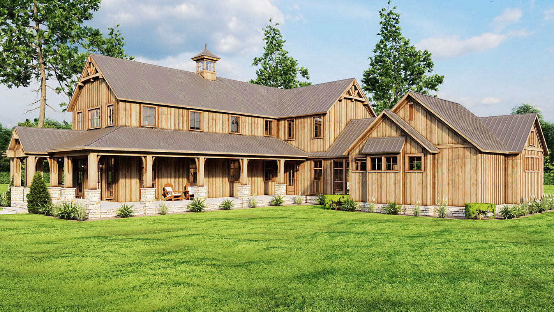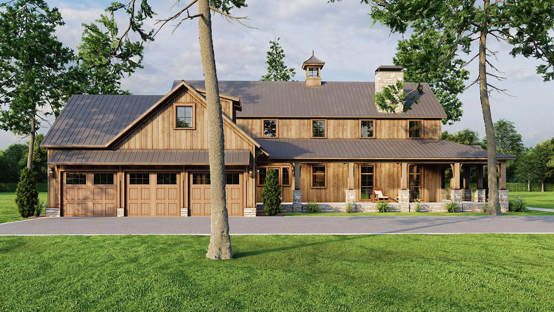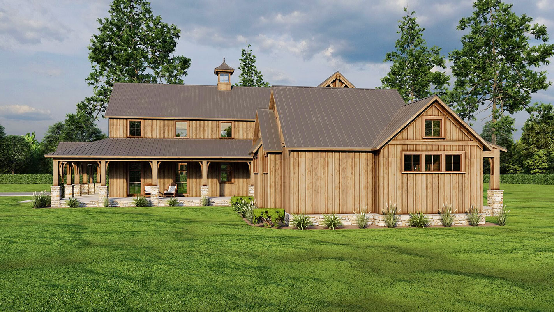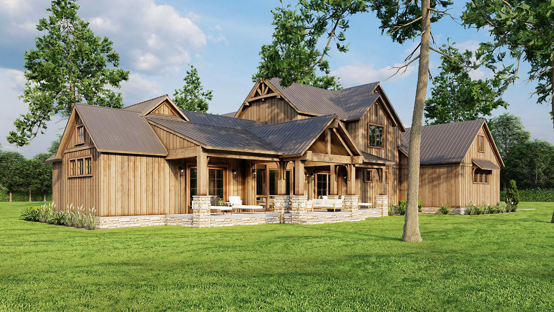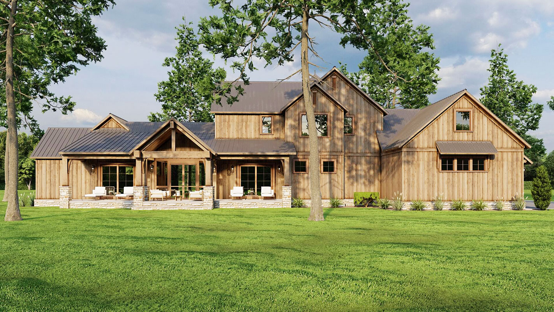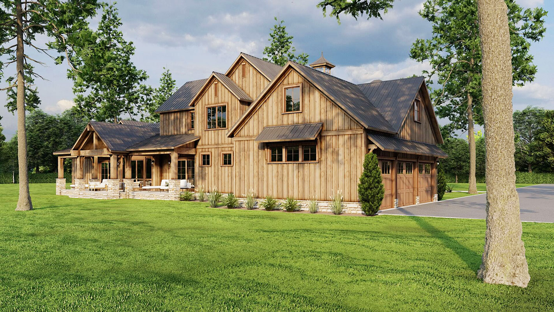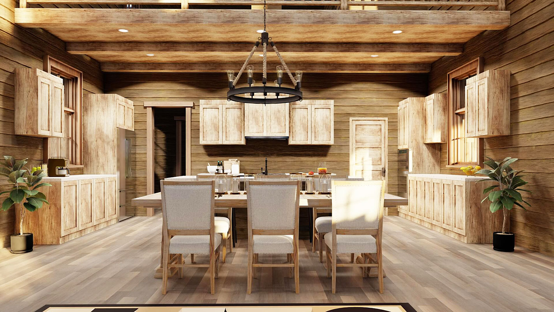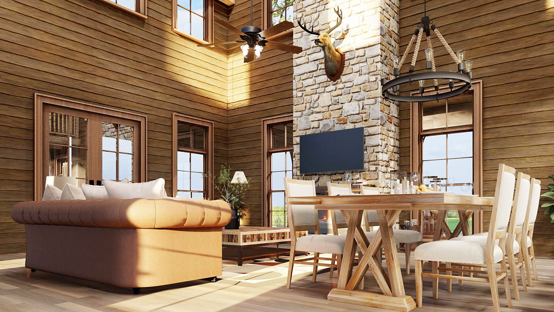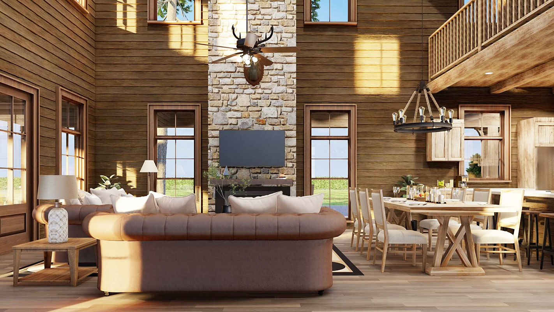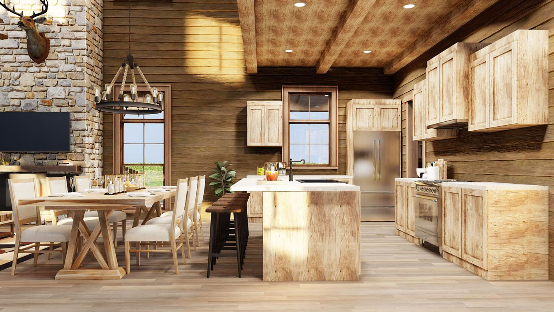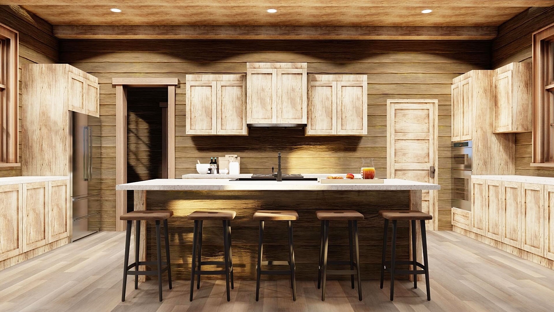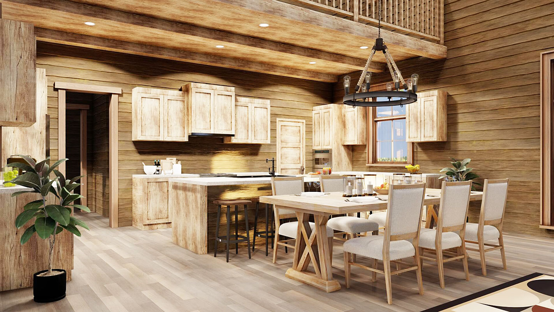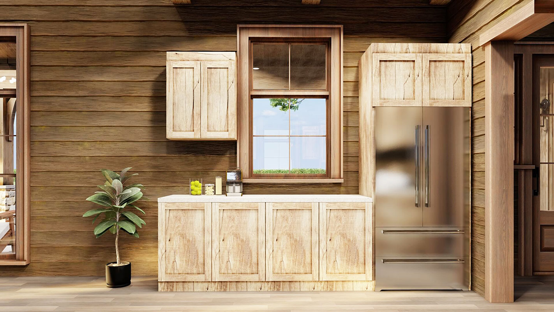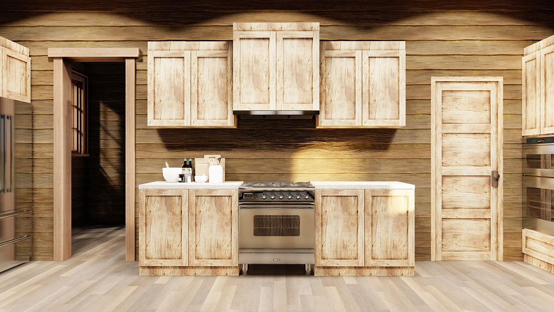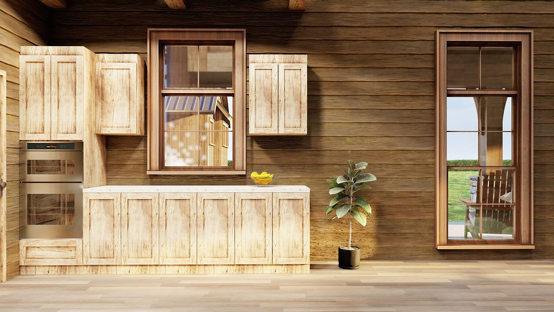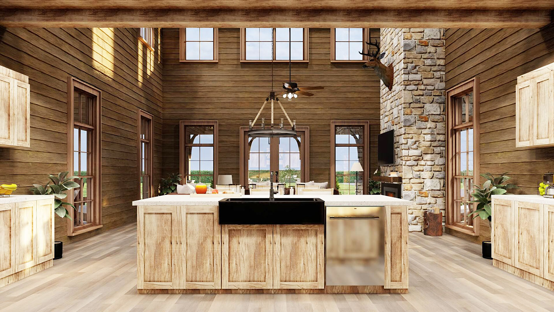| Square Footage | 3723 |
|---|---|
| Beds | 4 |
| Baths | 4 |
| Half Baths | 2 |
| House Width | 103′ 4″ |
| House Depth | 93′ 4″ |
| Ceiling Height First Floor | 10′ |
| Levels | 2 |
| Exterior Features | Outdoor Living Space, Oversized Garage, Screened Porch, Balcony, Deck/Porch on Front, Deck/Porch on Rear, Wraparound Porch |
| Interior Features | Bonus Room, Bonus Room Above Garage, Bonus/Game Room Media Room, Butler’s Pantry, Great Room, Home Office, In-Law Suite, Kitchen Island, Loft, Master Bedroom on Main, Open Floor Plan, Peninsula/Eating Bar, split bedroom, Vaulted High Cathedral Ceiling, Walk-in Closet, Walk-in Pantry |
| Foundation Type | Slab/Raised Slab |
Boulder Lodge
Boulder Lodge
MHP-17-216
$1,850.00 – $3,999.00
Categories/Features: All Plans, Contemporary House Plans, Designs with Lofts, Farmhouse Plans, Garage Plans, Luxury Home, Master on Main Level, Newest House Plans, Open Floor Plans, Rear Facing Views, Rustic House Plans
More Plans by this Designer
-
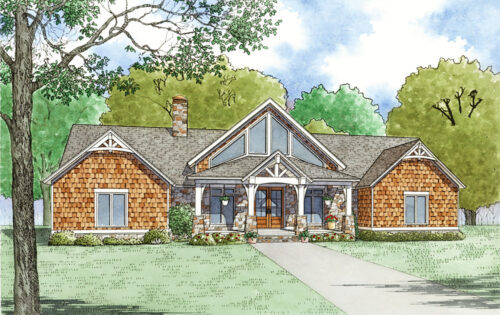 Select options
Select optionsShepard Cottage
Plan#MHP-17-2183415
SQ.FT3
BED3
BATHS75′ 8″
WIDTH50′ 8″
DEPTH -
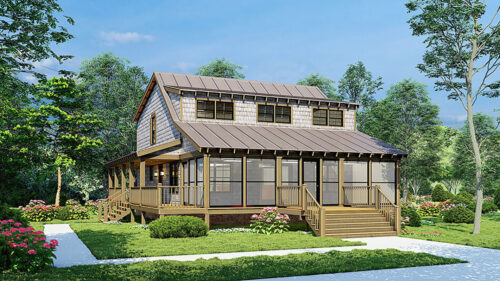 Select options
Select optionsCedar Cottage
Plan#MHP-17-2032013
SQ.FT3
BED1
BATHS38′
WIDTH56′ 6″
DEPTH -
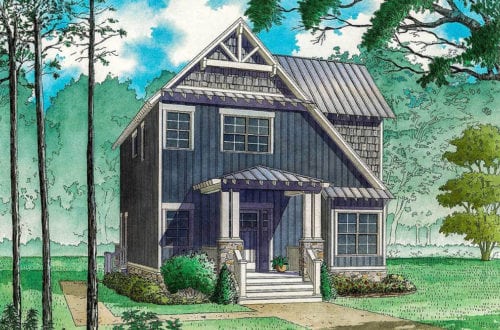 Select options
Select optionsPine Creek
Plan#MHP-17-1221706
SQ.FT3
BED2
BATHS26′ 0”
WIDTH61′ 8″
DEPTH -
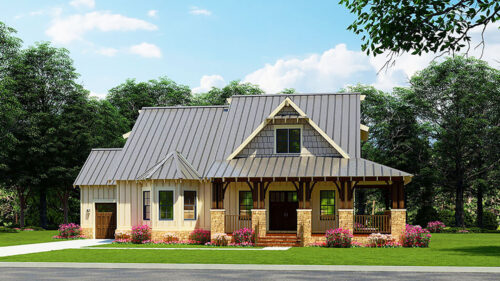 Select options
Select optionsHidden Valley Cottage
Plan#MHP-17-2272408
SQ.FT3
BED2
BATHS63′ 0”
WIDTH52′ 4″
DEPTH
