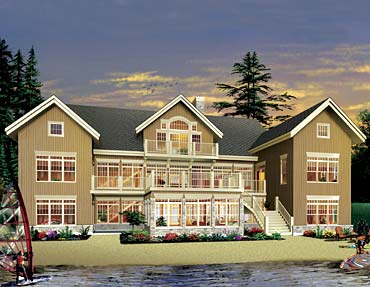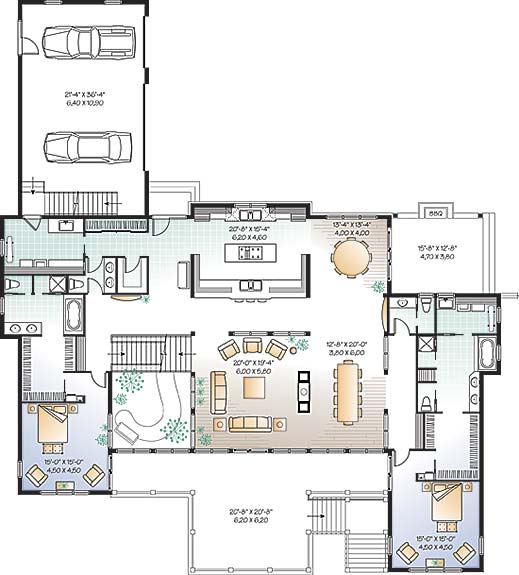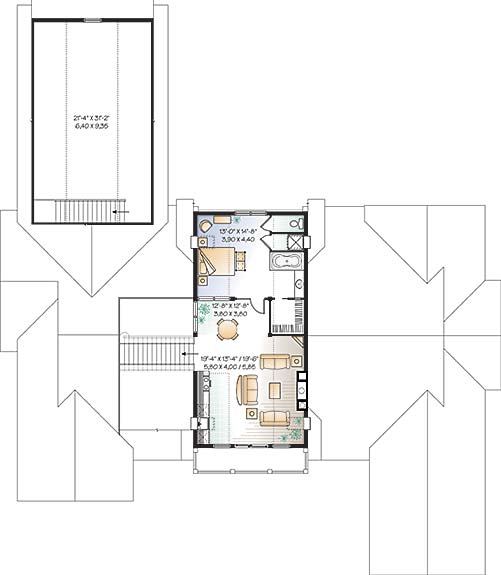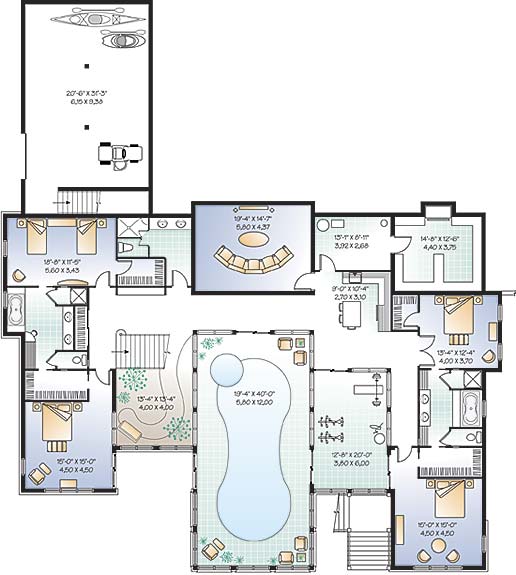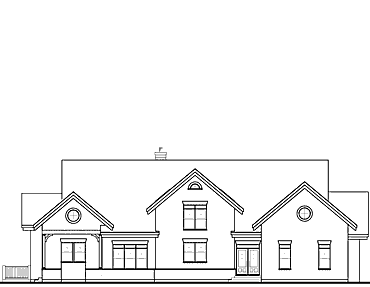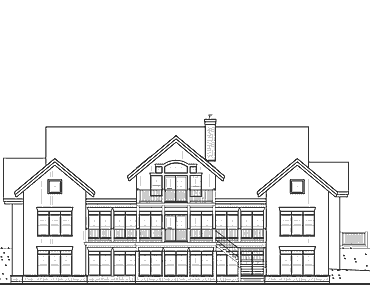ceiling at more than 9 ft on each floor, very particular interior organization with two master bedroom suites on main level, a vast kitchen for two families with two refrigerators, two dishwashers, a large stove, a bar
Big Sand
Big Sand
MHP-05-172
$1,949.00 – $2,829.00
| Square Footage | 9028 |
|---|---|
| Beds | 7 |
| Baths | 6 |
| Half Baths | 2 |
| House Width | 86′ 4” |
| House Depth | 98′ 4″ |
| Total Height | 40′ |
| Levels | 3 |
| Exterior Features | Deck/Porch on Front, Deck/Porch on Rear |
| Interior Features | Master Bedroom on Main |
| View Orientation | Views from Rear |
Categories/Features: All Plans, Mountain Lake House Plans, Vacation House Plans, Waterfront House Plans
More Plans by this Designer
-
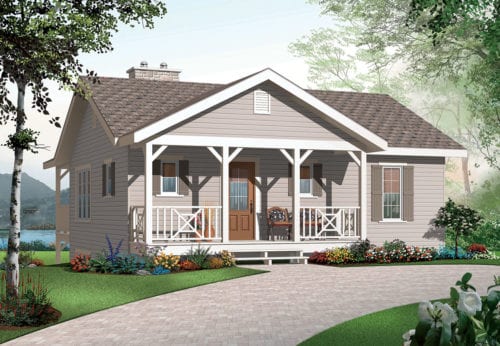 Select options
Select optionsAiken Cottage
Plan#MHP-05-3091664
SQ.FT3
BED2
BATHS32′ 0”
WIDTH26′ 0″
DEPTH -
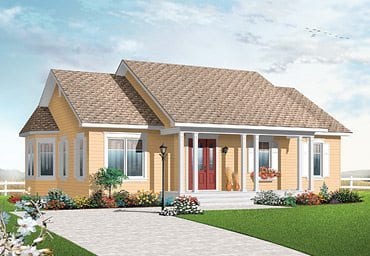 Select options
Select optionsBixby Street
Plan#MHP-05-2191218
SQ.FT3
BED1
BATHS44′ 0”
WIDTH20′ 6″
DEPTH -
 Select options
Select optionsCleftrock
Plan#MHP-05-1611290
SQ.FT2
BED1
BATHS26′ 4”
WIDTH26′ 4″
DEPTH -
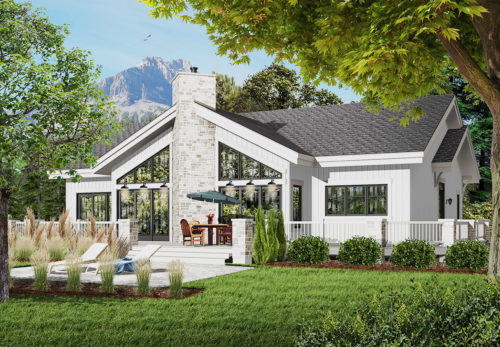 Select options
Select optionsHipp Valley
Plan#MHP-05-3212146
SQ.FT4
BED3
BATHS54′ 0”
WIDTH42′ 0″
DEPTH
