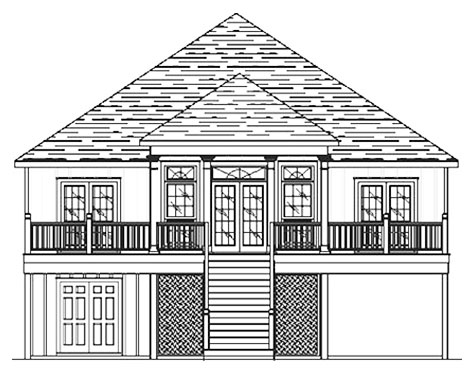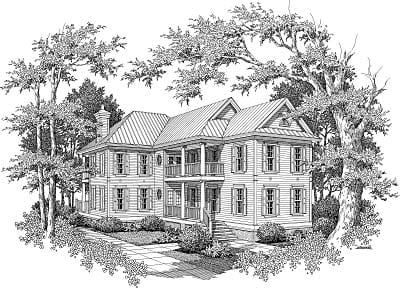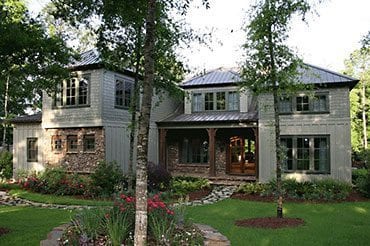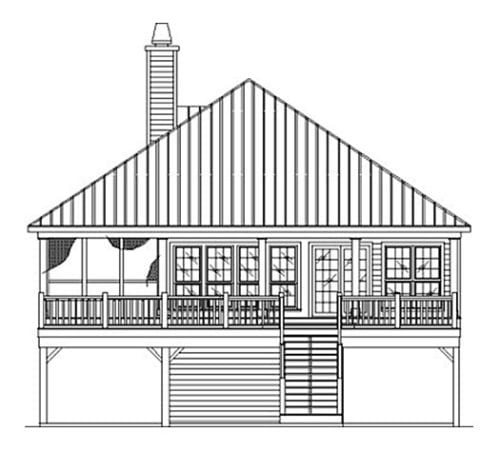Living Room ceiling is 10′
Bill’s Cottage
Bill’s Cottage
MHP-04-152
$680.00 – $1,795.00
| Square Footage | 1440 |
|---|---|
| Beds | 3 |
| Baths | 2 |
| House Width | 45′ 0” |
| House Depth | 43′ 0″ |
| Levels | 2 |
| Exterior Features | Elevated House Plans |
| Interior Features | Breakfast Bar, Master Bedroom – Down, Master Bedroom on Main |
| View Orientation | Views from Front |
Categories/Features: All Plans, Cottage House Plans, Guest Houses, Ranch House Plans, Vacation House Plans
More Plans by this Designer
-
 Select options
Select optionsTradds Cottage
Plan#MHP-04-1591300
SQ.FT2
BED2
BATHS40′ 0”
WIDTH53′ 0″
DEPTH -
 Select options
Select optionsLogan Street
Plan#MHP-04-1193366
SQ.FT4
BED3
BATHS42′ 0”
WIDTH77′ 0″
DEPTH -
 Select options
Select optionsHope Retreat
Plan#MHP-04-1604425
SQ.FT4
BED5
BATHS64′ 0”
WIDTH88′ 0″
DEPTH -
 Select options
Select optionsDunes Retreat
Plan#MHP-04-1091830
SQ.FT4
BED2
BATHS40′ 0”
WIDTH72′ 0″
DEPTH

