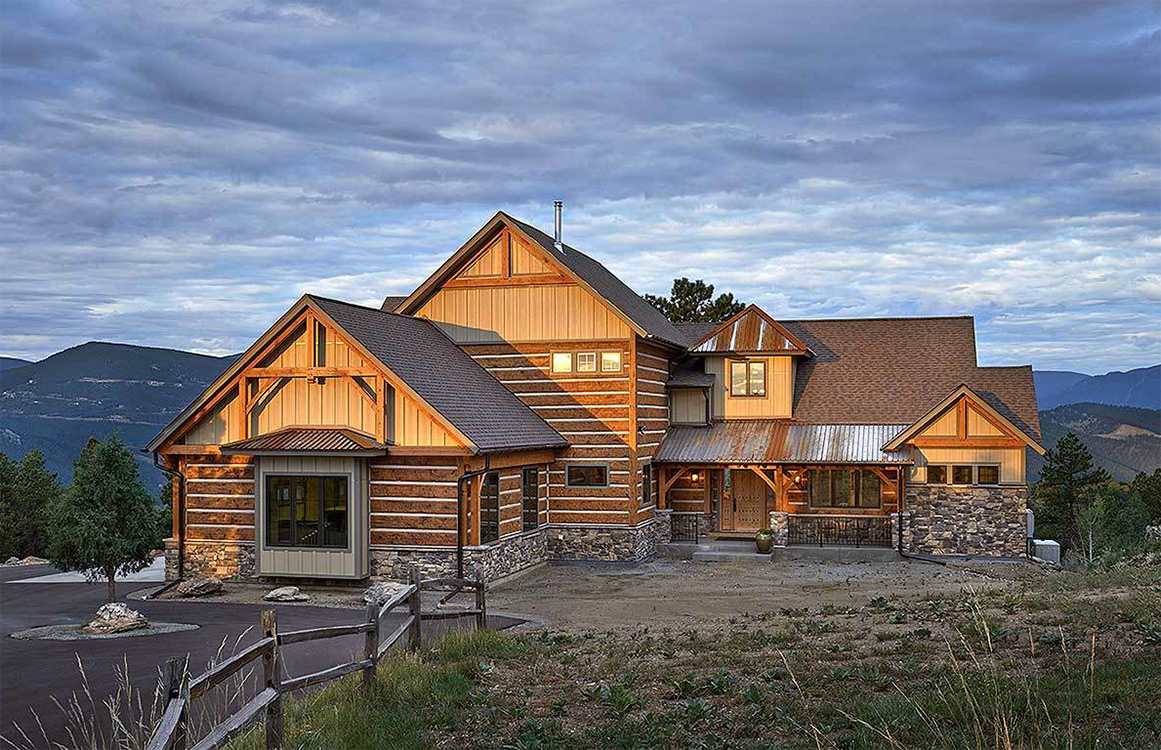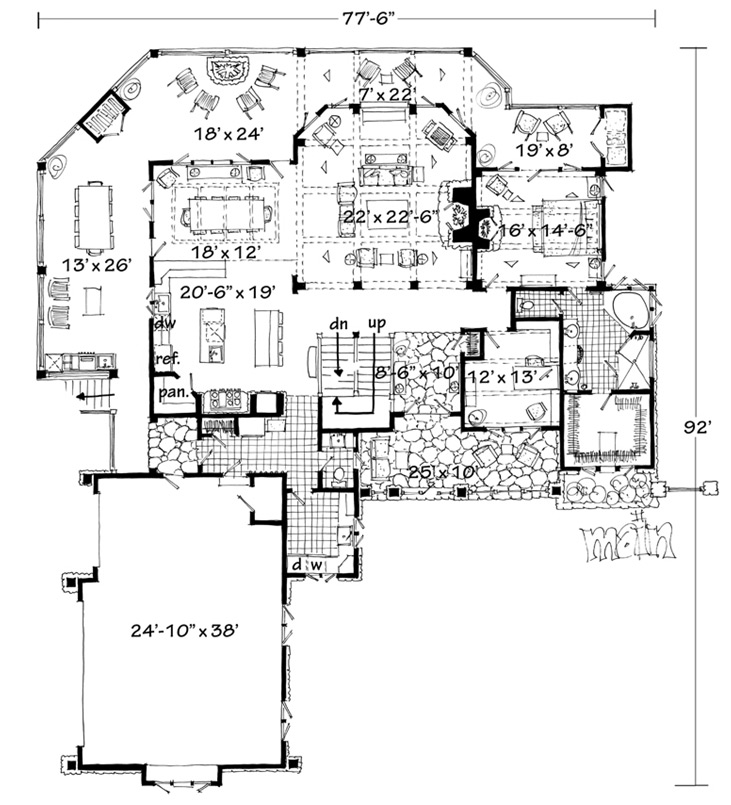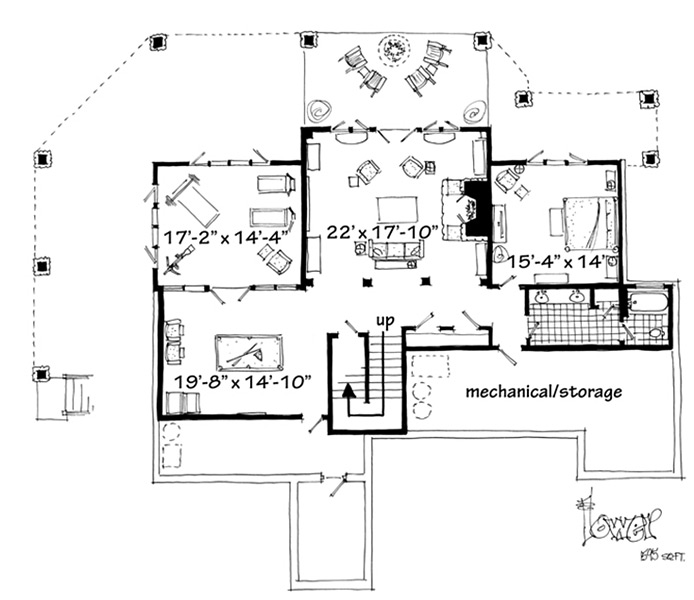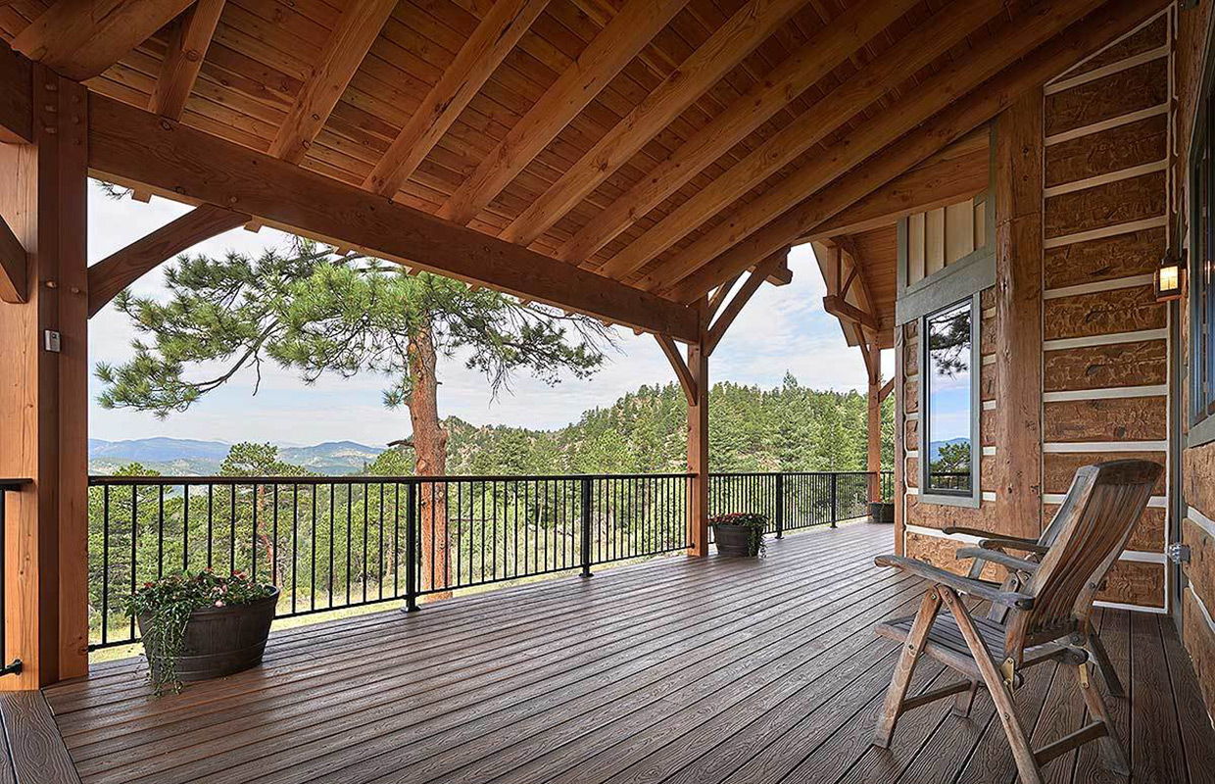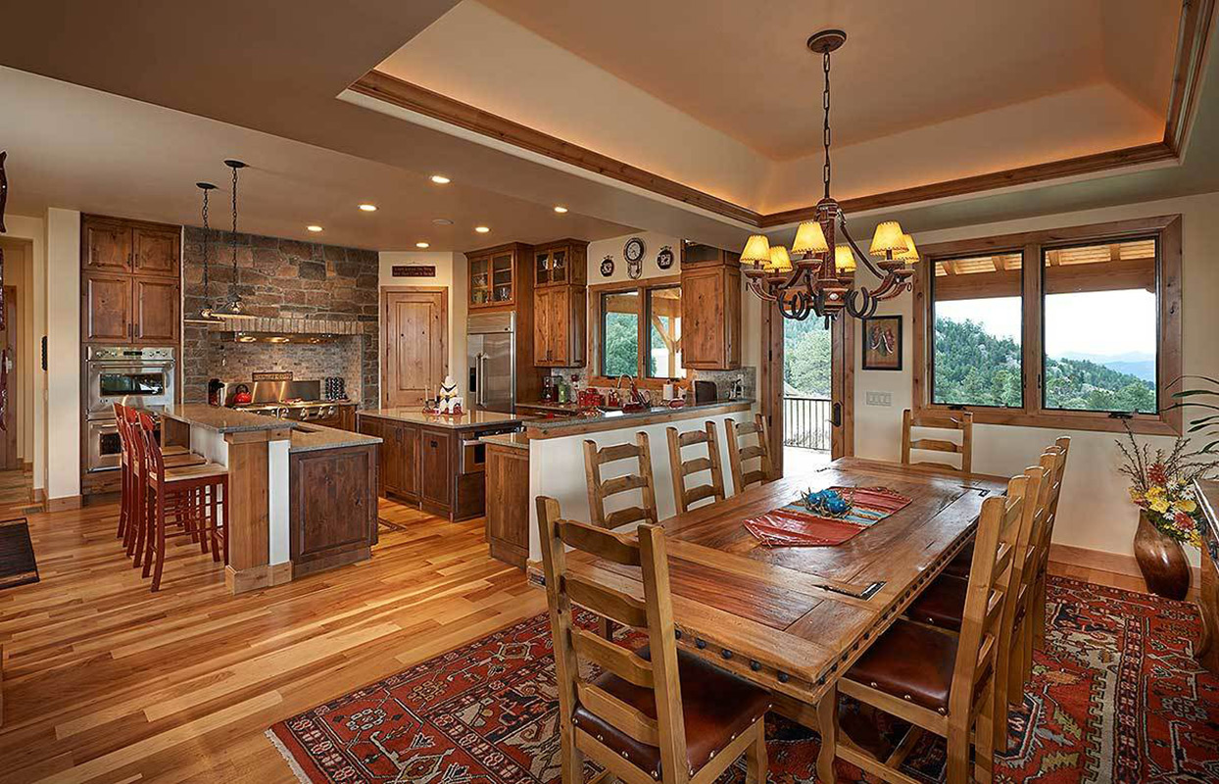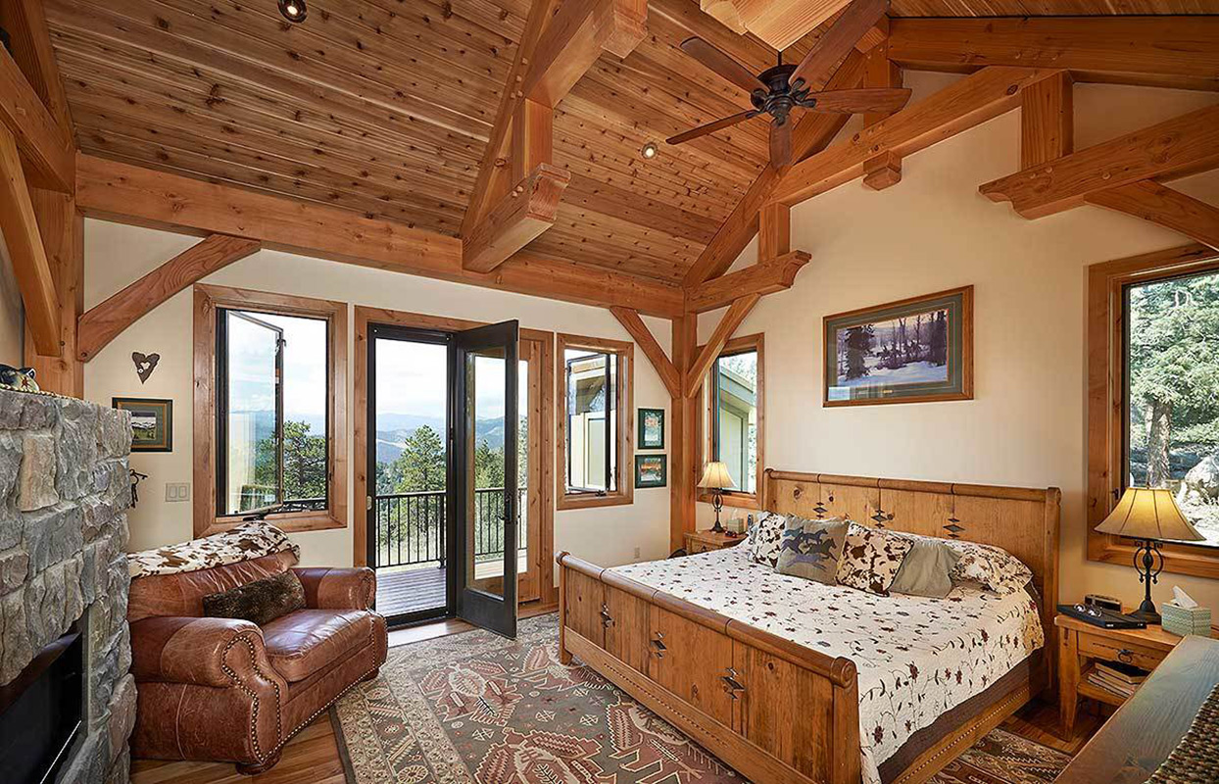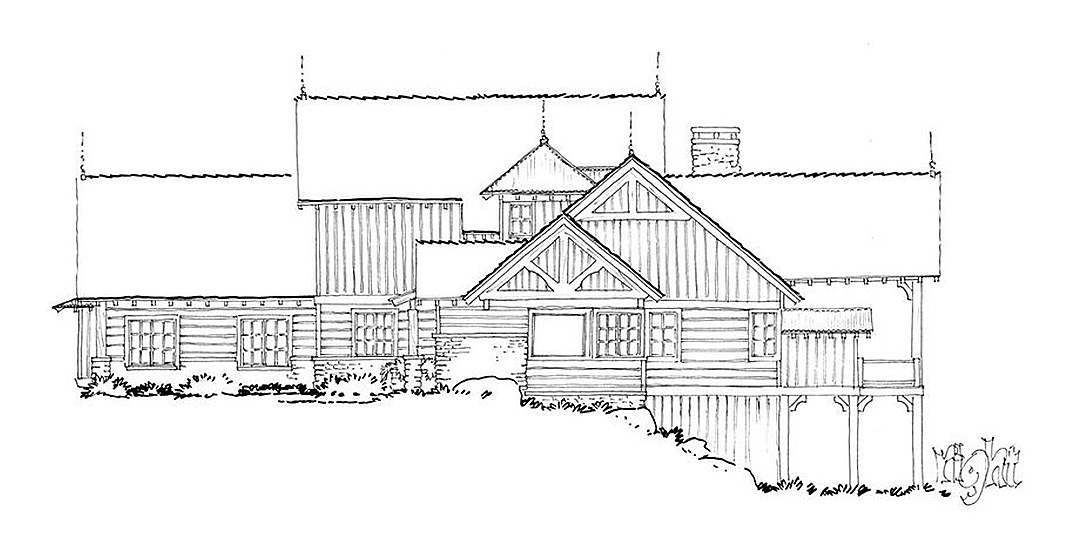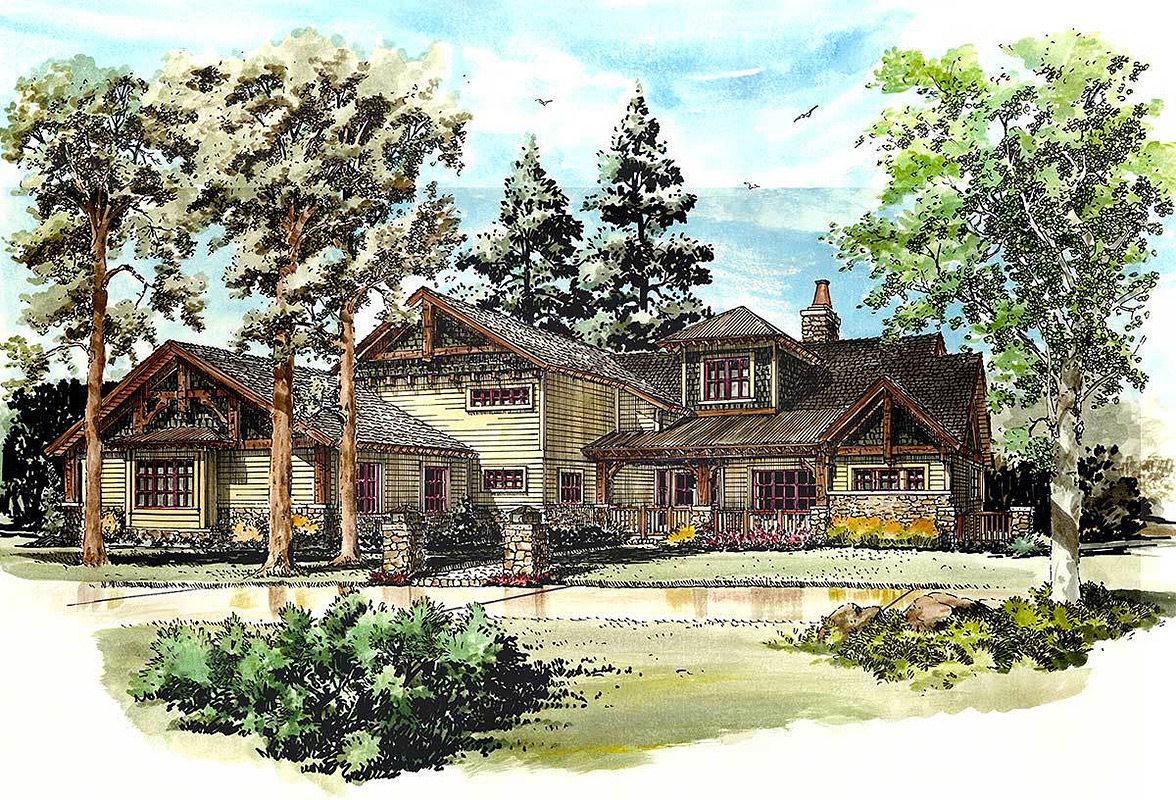| Square Footage | 4960 |
|---|---|
| Beds | 4 |
| Baths | 4 |
| Half Baths | 1 |
| House Width | 79′ 0” |
| House Depth | 89′ 4″ |
| Total Height | 32′ 2″ |
| Ceiling Height First Floor | 10′ |
| Ceiling Height Second Floor | 9′ |
| Levels | 3 |
| Exterior Features | Deck/Porch on Front, Deck/Porch on Left side, Deck/Porch on Rear, Garage Entry – Rear |
| View Orientation | Views from Rear |
Blanca Peak
Blanca Peak
MHP-64-127
$3,000.00 – $4,975.00
Categories/Features: Adirondack, All Plans, All Plans w/ Photos Available, Cabin Plans, Master on Main Level, Mountain Lake House Plans, Newest House Plans, Open Floor Plans, Ranch House Plans, Rear Facing Views, Reilly's Favorites - Featured House Plans, River House Plans, Rustic House Plans, Side Facing Views, Timber Frame House Plans, Vacation House Plans
More Plans by this Designer
-
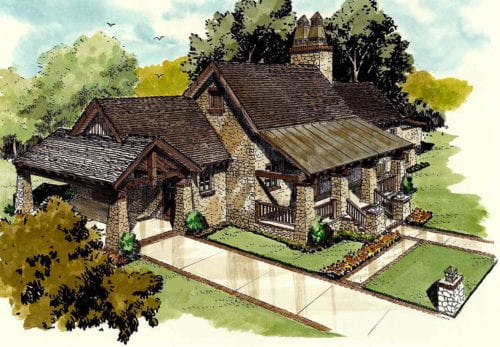 Select options
Select optionsCromwell Cottage
Plan#MHP-64-1281776
SQ.FT3
BED2
BATHS80′ 0”
WIDTH42′ 6″
DEPTH -
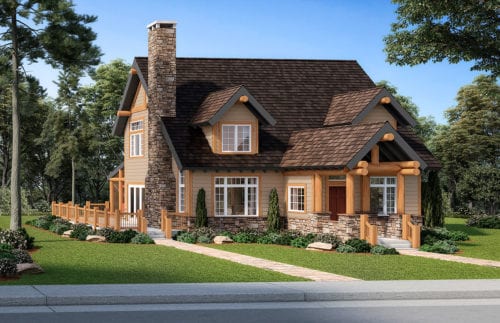 Select options
Select optionsDailey Creek
Plan#MHP-64-1292002
SQ.FT3
BED3
BATHS52′ 0”
WIDTH59′ 0″
DEPTH -
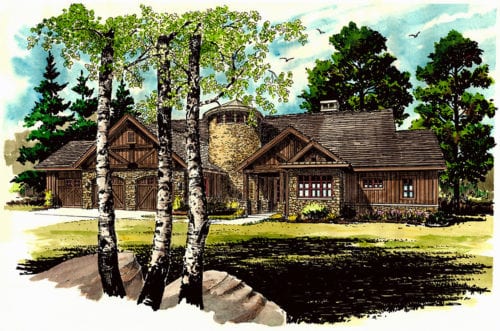 Select options
Select optionsTower Junction
Plan#MHP-64-1323480
SQ.FT3
BED3
BATHS75′ 6”
WIDTH77′ 0″
DEPTH -
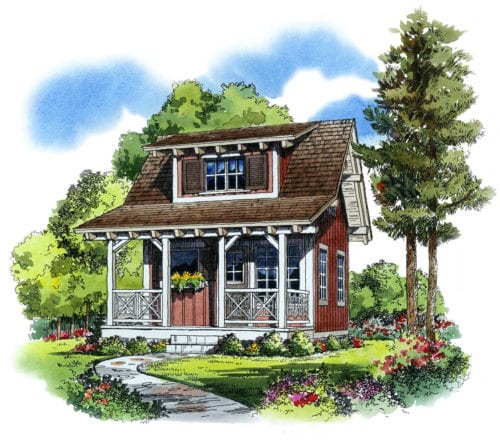 Select options
Select optionsSaco Creek
Plan#MHP-64-120412
SQ.FT1
BED1
BATHS17′ 0”
WIDTH25′ 0″
DEPTH
