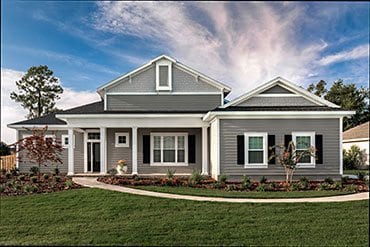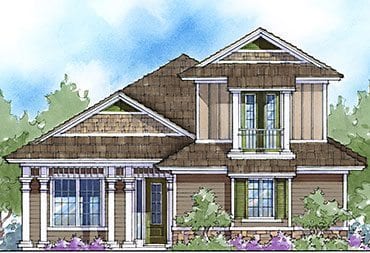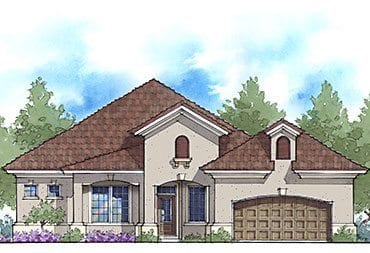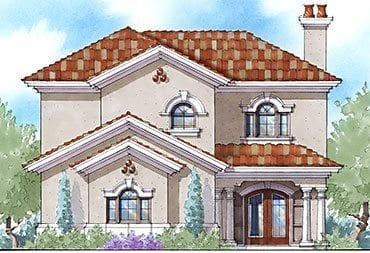| Square Footage | 2483 |
|---|---|
| Beds | 4 |
| Baths | 3 |
| Half Baths | |
| House Width | 68′ 6” |
| House Depth | 73′ 0″ |
| Total Height | 28′ 0″ |
| Exterior Features | Balcony, Deck/Porch on Front, Deck/Porch on Rear, Garage Entry – Front, Lanai, Metal Roof, Rafter Tails |
| Interior Features | Bonus Room, Breakfast Bar, Island in Kitchen, Master Bedroom on Main |
| View Orientation | Views from Rear |
| Foundation Type | Crawl Space |
| Construction Type | 2×6, Wood Frame |
Boca Bay Landing
Boca Bay Landing
CHP-66-149
$1,995.00 – $2,695.00
Categories/Features: All Plans, All Plans w/ Photos Available, Cottage House Plans, Newest House Plans, Vacation House Plans
More Plans by this Designer
-
 Select options
Select optionsAvalon Lake
Plan#MHP-66-1162209
SQ.FT3
BED3
BATHS60′ 6”
WIDTH60′ 6″
DEPTH -
 Select options
Select optionsCatalina 1B
Plan#MHP-66-1412520
SQ.FT3
BED2
BATHS39′ 6”
WIDTH99′ 0″
DEPTH -
 Select options
Select optionsBay Lake III
Plan#MHP-66-1232150
SQ.FT3
BED3
BATHS54′ 0”
WIDTH75′ 8″
DEPTH -
 Select options
Select optionsElmwood 3A
Plan#MHP-66-1472181
SQ.FT3
BED2
BATHS40′ 0”
WIDTH70′ 0″
DEPTH














