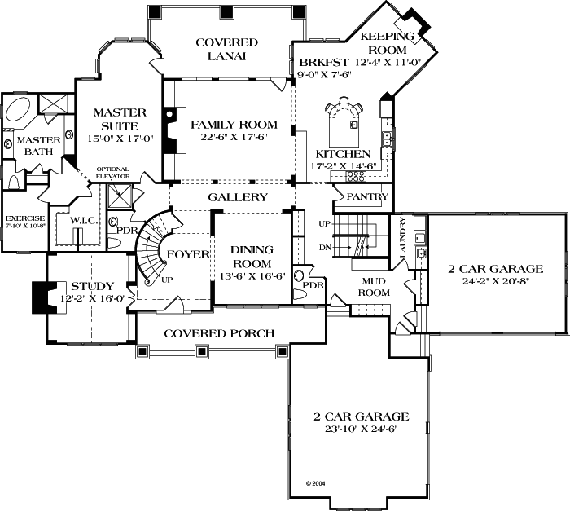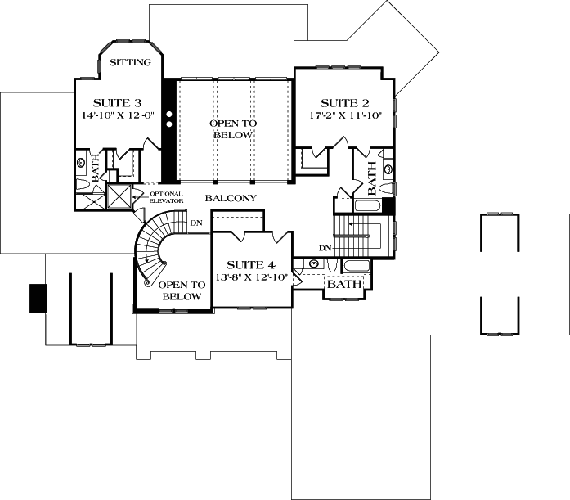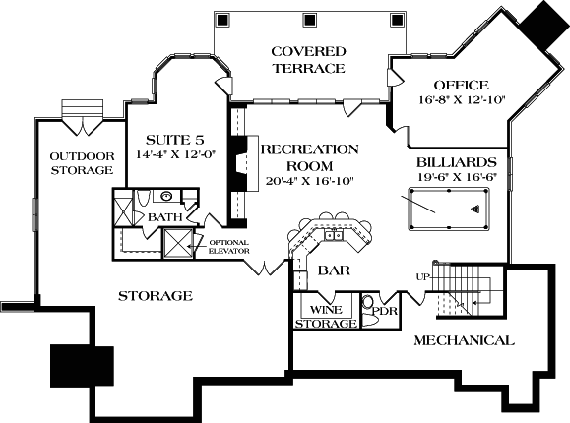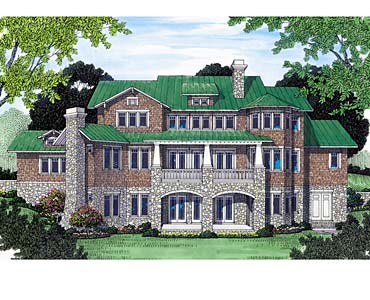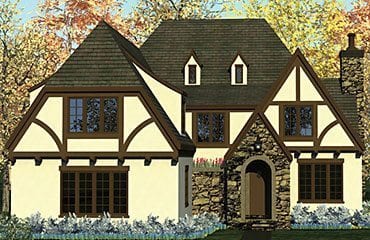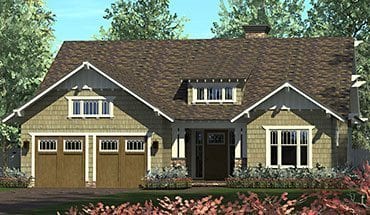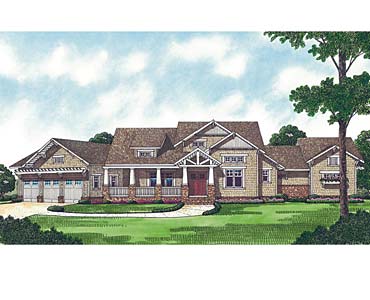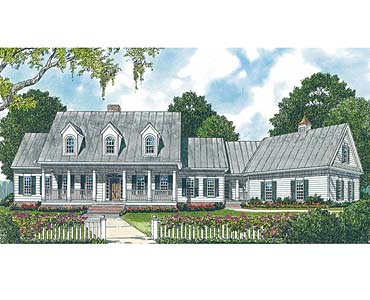Dual 2-car garages lead into a mudroom providing utility and transitioning space before entering into living areas. The large kitchen, with bar seating, flows into a cozy keeping room and family room, both with fireplaces. Gentle arches open into the gallery and more formal rooms. An optional elevator is planned for this home.
3+ Car Garage,Den/Study/Office,Formal Dining Room,Formal Living Room,Game/Recreation Room,Great/Gathering/Family Room,Laundry Room – Main Floor,Deck,Expansive Rear View,Fireplace,Patio/Terrace/Veranda,Porch – Front,Porch – Rear

