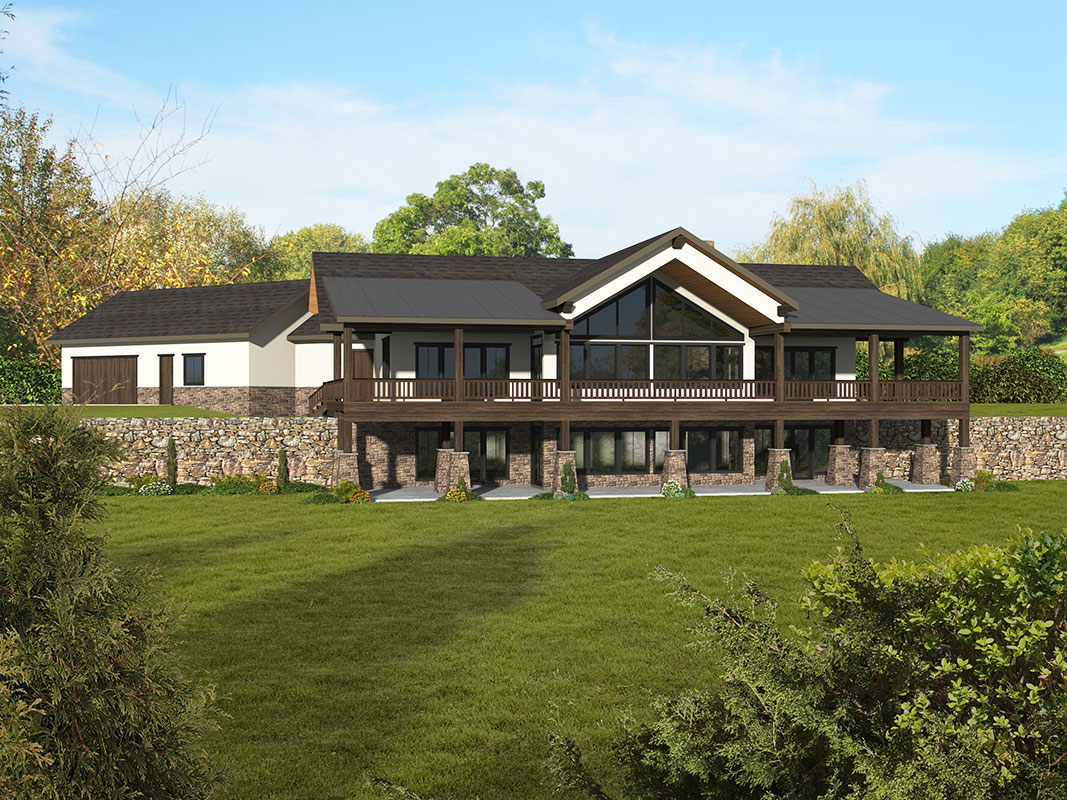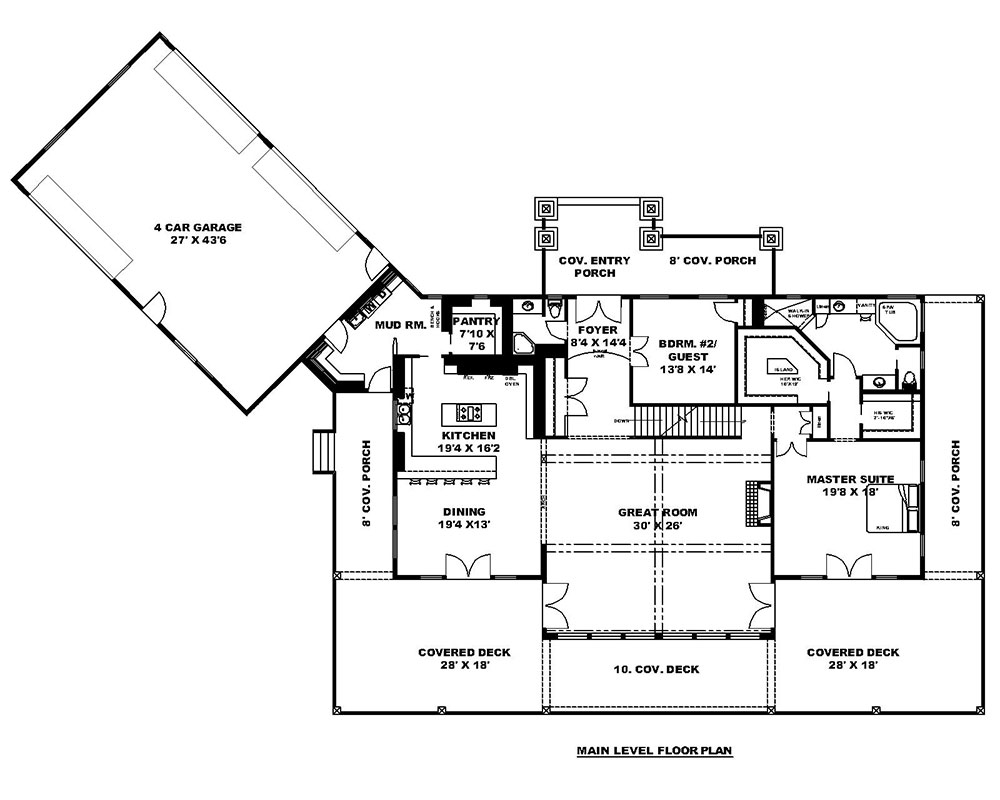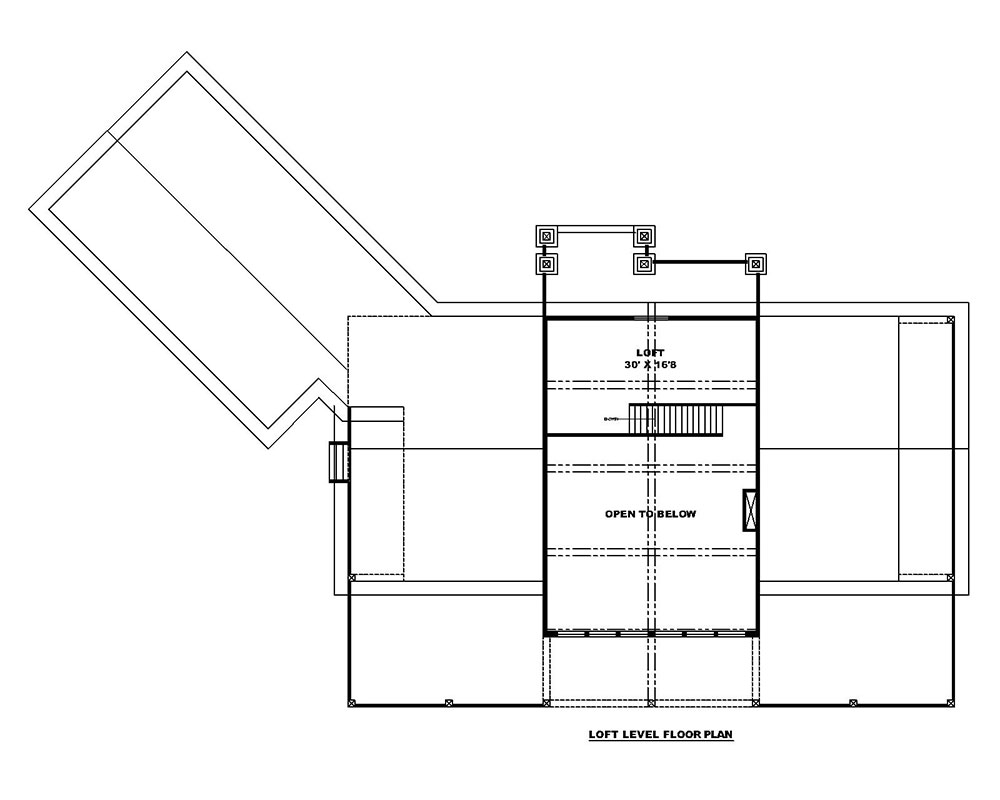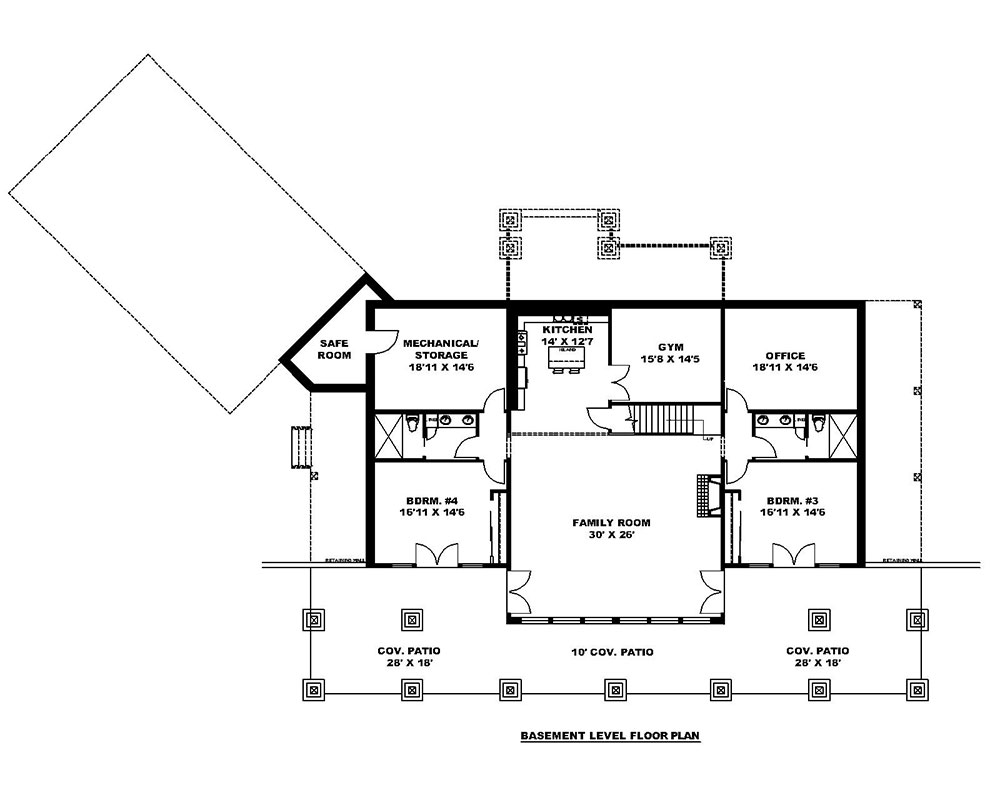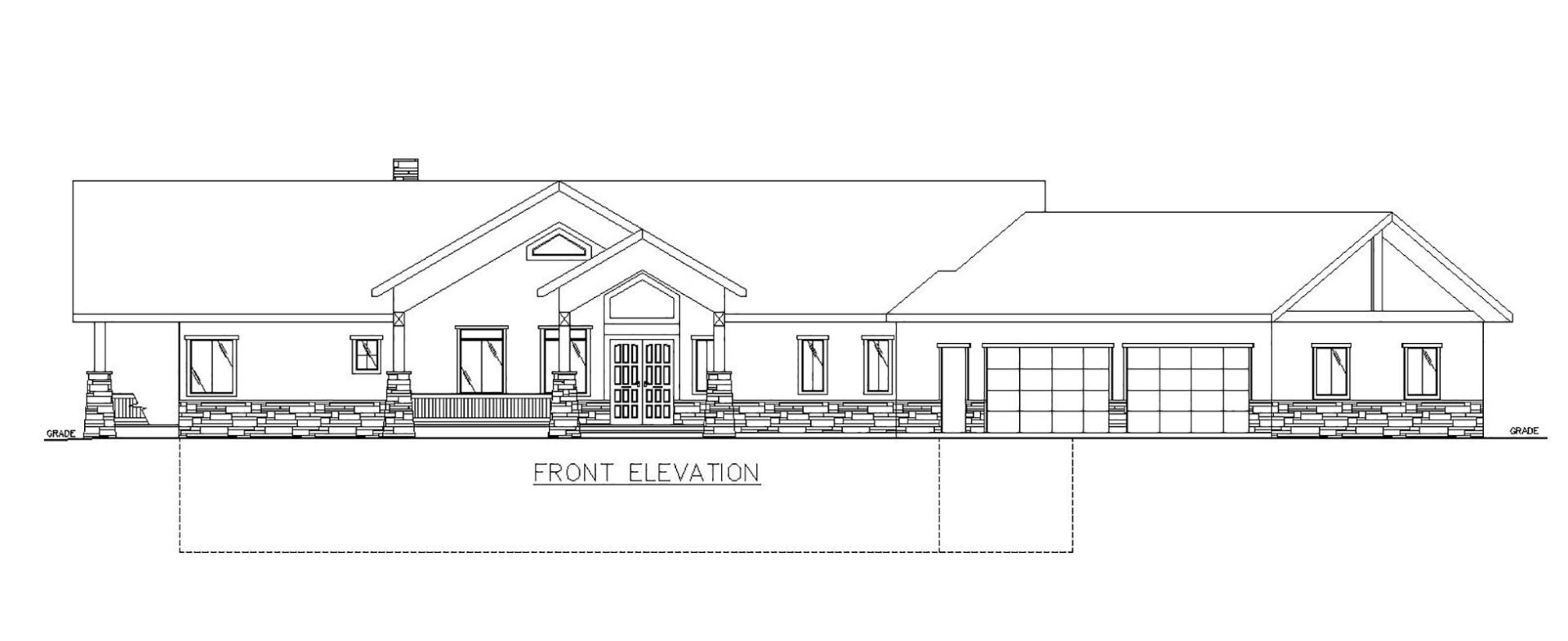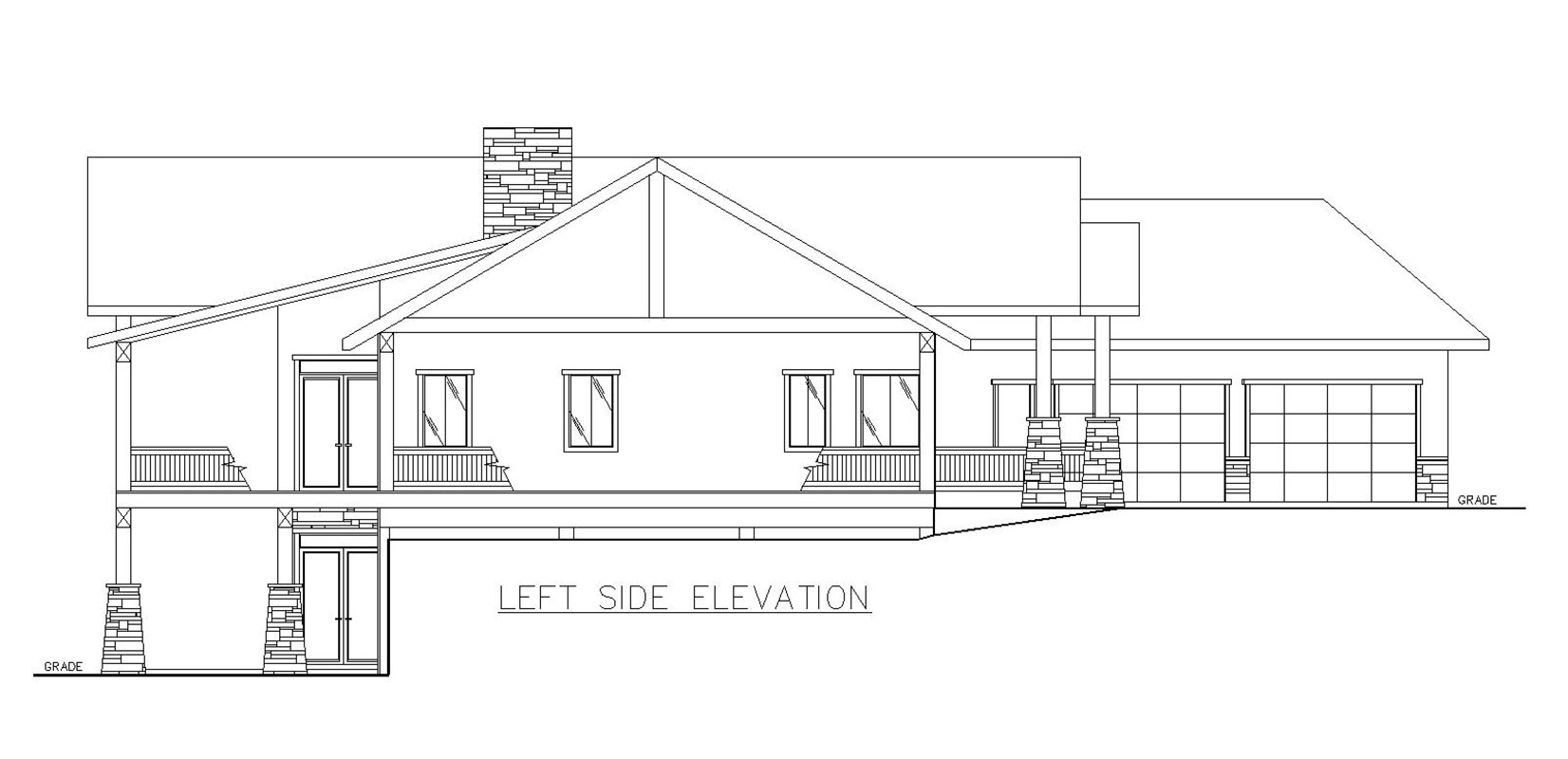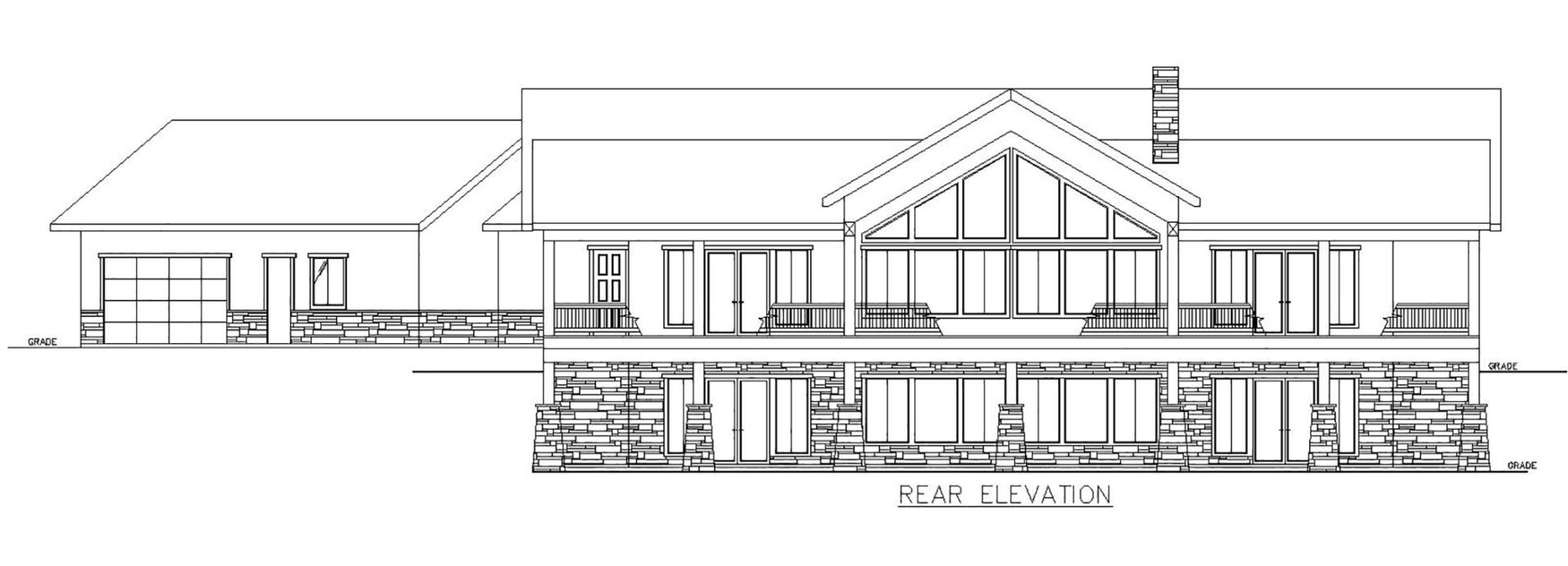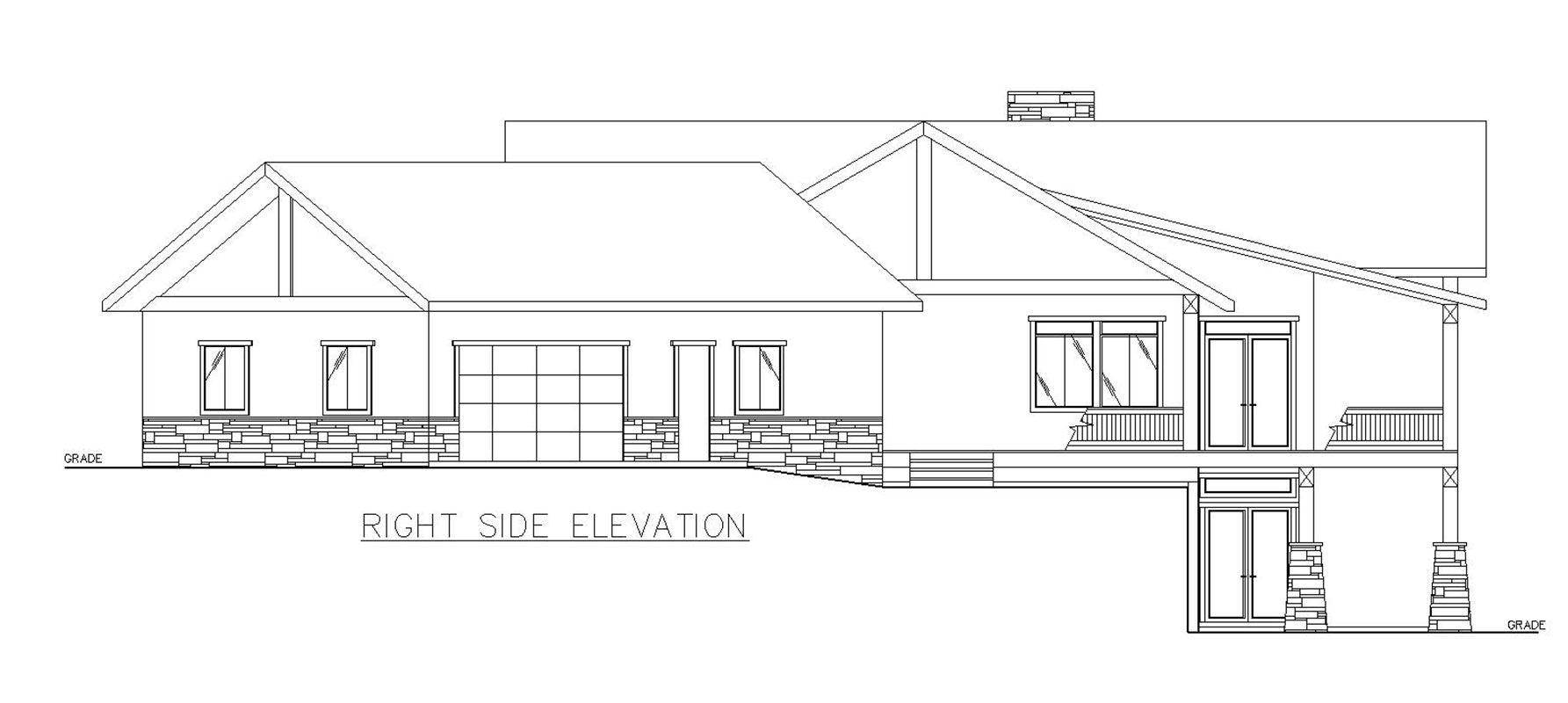| Square Footage | 6609 |
|---|---|
| Beds | 4 |
| Baths | 1 |
| Half Baths | 3 |
| House Width | 122 |
| House Depth | 35′ 6″, 81′ 2″ |
| Total Height | 35′ 5″ |
| Levels | 3 |
| Exterior Features | Stone, Deck/Porch on Rear, Garage Entry – Front |
| Interior Features | Fireplace, Gym, Home Office, Mud Room, Open Floor Plan |
| Foundation Type | Walkout Basement |
Burrell Lake
Burrell Lake
MHP-24-263
$2,495.00 – $2,795.00
Categories/Features: All Plans, Cabin Plans, Designs with Lofts, Lodge Style Plans, Master on Main Level, Newest House Plans, Open Floor Plans, Rear Facing Views, Rustic House Plans, Side Facing Views, Vacation House Plans
More Plans by this Designer
-
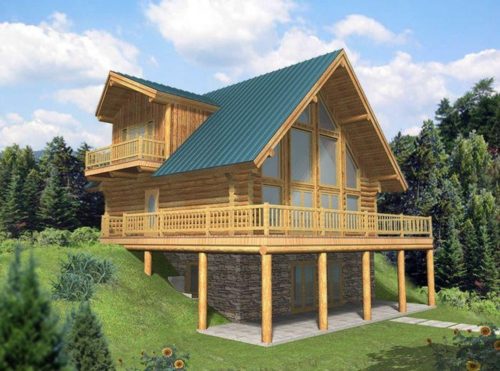 Select options
Select optionsHalawa Valley
Plan#MHP-24-2372057
SQ.FT3
BED2
BATHS30′ 0”
WIDTH30′ 0″
DEPTH -
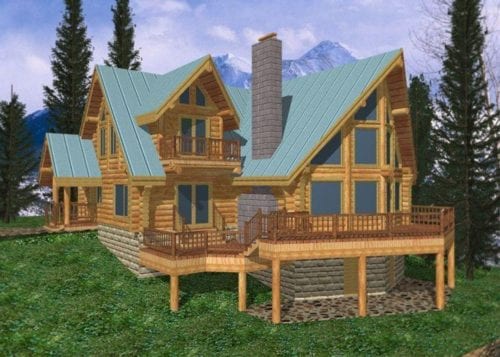 Select options
Select optionsSmokey Bear Cabin
Plan#MHP-24-1943303
SQ.FT2
BED2
BATHS56′ 0”
WIDTH21′ 6″
DEPTH -
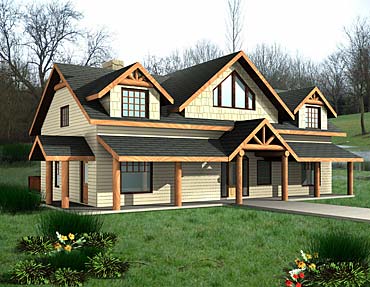 Select options
Select optionsHawk Creek
Plan#MHP-24-1352652
SQ.FT4
BED3
BATHS50′ 0”
WIDTH35′ 10″
DEPTH -
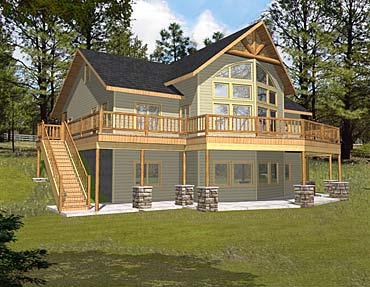 Select options
Select optionsFalls Creek
Plan#MHP-24-1113278
SQ.FT3
BED2
BATHS52′ 0”
WIDTH52′ 8″
DEPTH
