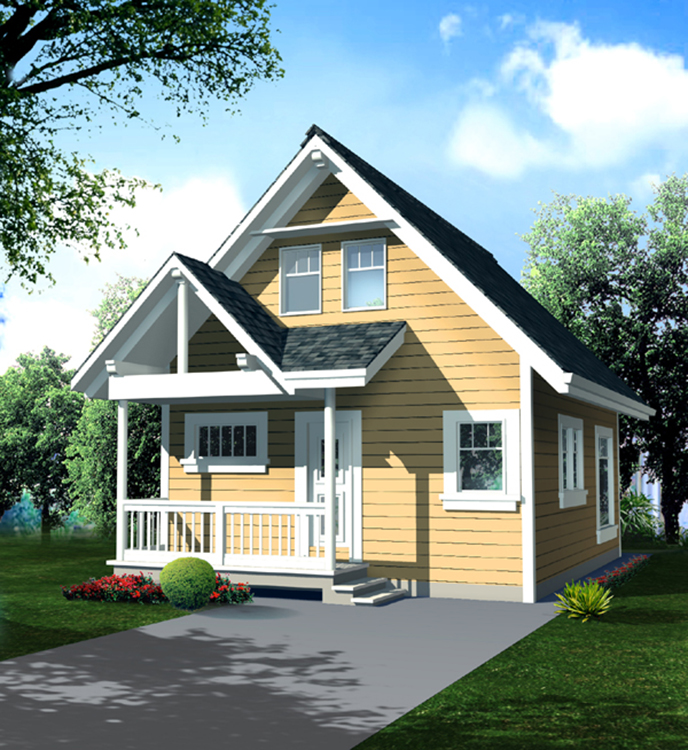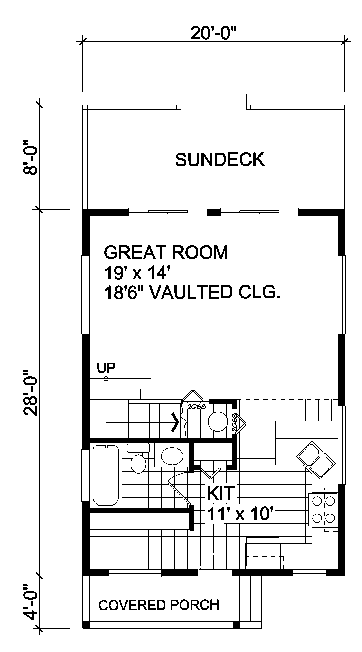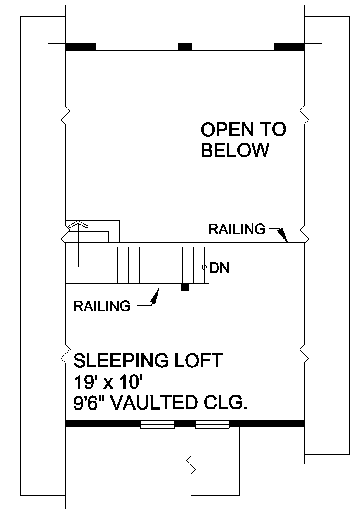This economical cottage design is ideally suited for a compact or narrow building site. The versatile two storey great room features a window wall enhancing all the available rear views.The second level sleeping loft could easily be partitioned if additional privacy is warranted.The covered front entry is protected from the elements and adds to the curb appeal.
Cardiff Cottage
Cardiff Cottage
MHP-34-100
$575.00 – $950.00
| Square Footage | 796 |
|---|---|
| Beds | 1 |
| Baths | 1 |
| Half Baths | |
| House Width | 20′ 0” |
| House Depth | 40′ 0″ |
| Levels | 2 |
| Exterior Features | Deck/Porch on Front, Deck/Porch on Rear |
| Interior Features | Master Bedroom on Main |
| View Orientation | Views from Rear |
Categories/Features: All Plans, Cottage House Plans, Mountain Lake House Plans, Tiny House Plans, Tiny House Plans, Vacation House Plans
More Plans by this Designer
-
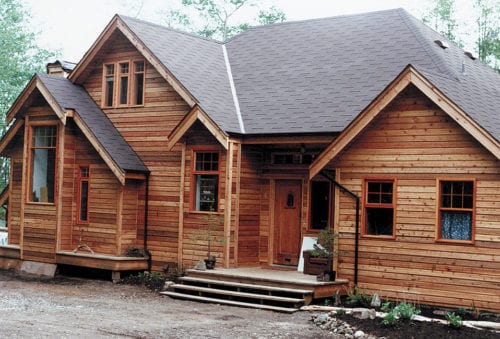 Select options
Select optionsAvalon Cottage
Plan#MHP-34-1091570
SQ.FT2
BED2
BATHS51′ 0”
WIDTH28′ 4″
DEPTH -
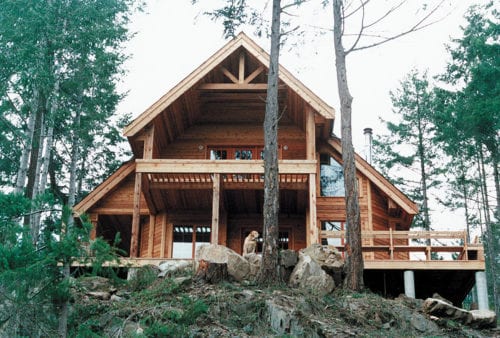 Select options
Select optionsBewicke Cottage
Plan#MHP-34-1111644
SQ.FT2
BED2
BATHS36′ 0”
WIDTH50′ 6″
DEPTH -
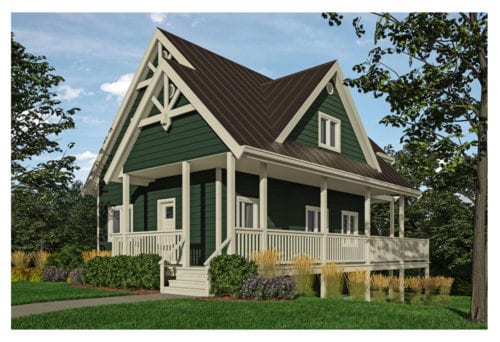 Select options
Select optionsGreen River Cottage
Plan#MHP-34-1181369
SQ.FT3
BED2
BATHS36′ 0”
WIDTH46′ 6″
DEPTH -
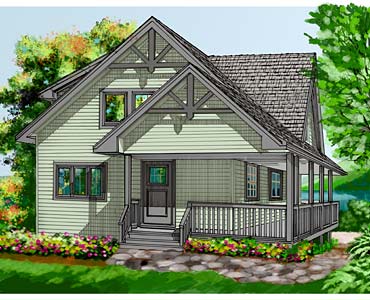 Select options
Select optionsOrwell Cottage
Plan#MHP-34-1101550
SQ.FT5
BED2
BATHS36′ 0”
WIDTH50′ 6″
DEPTH
