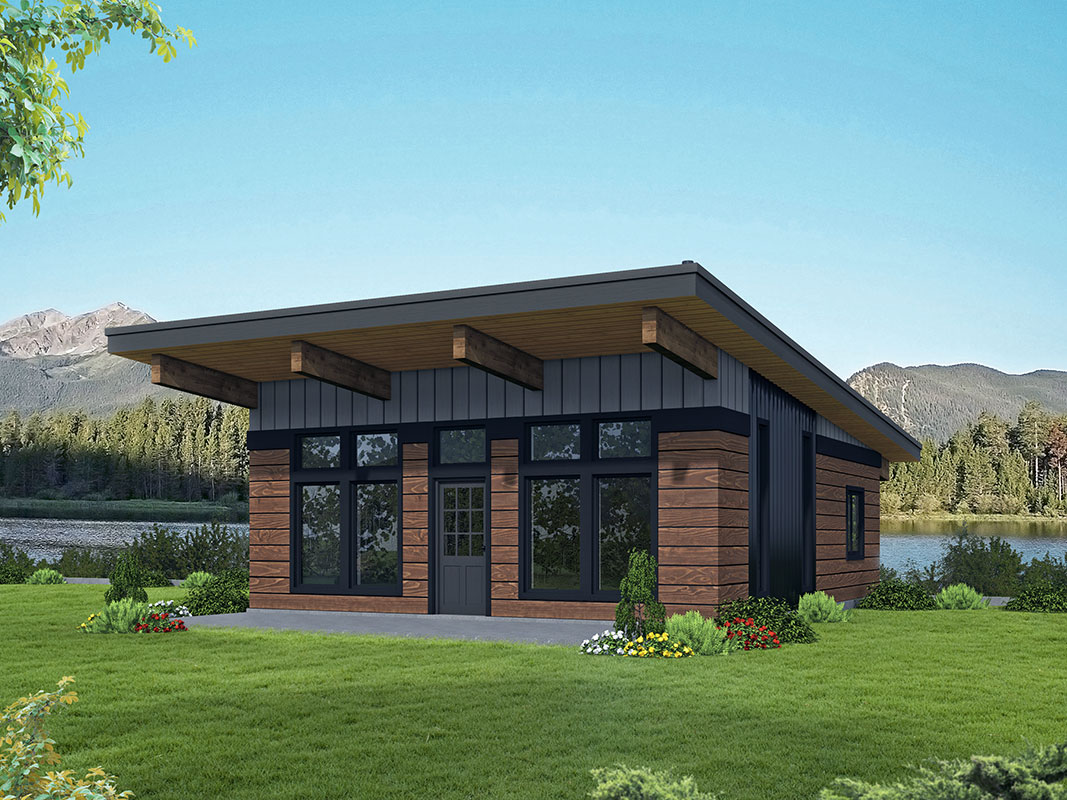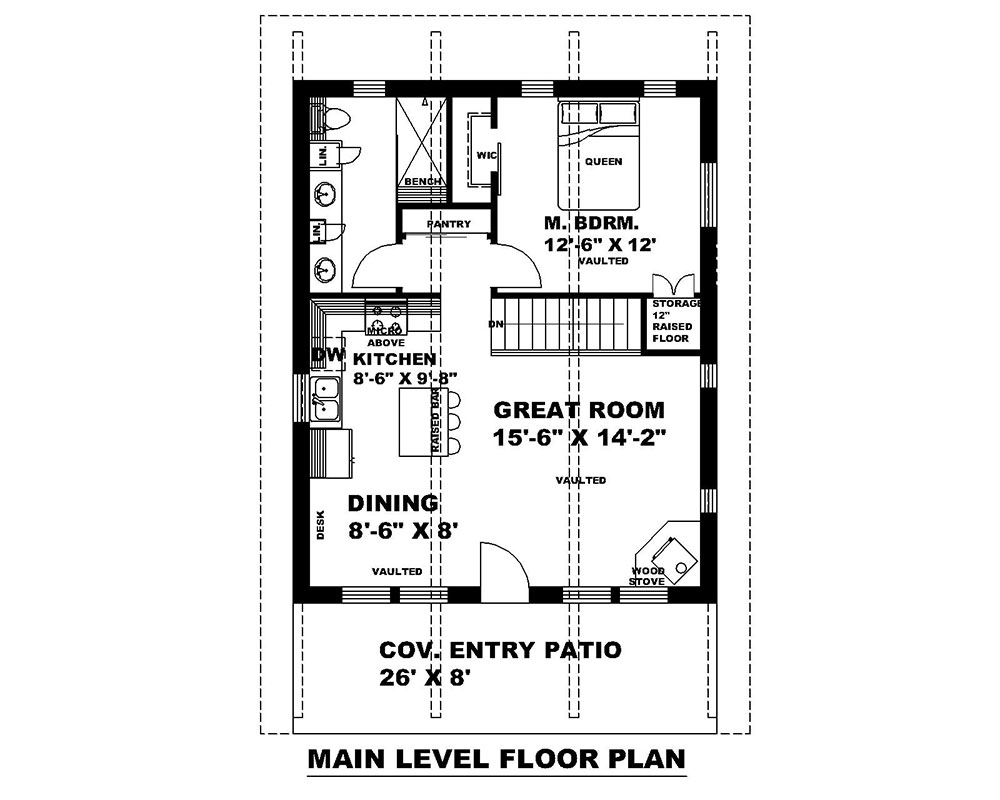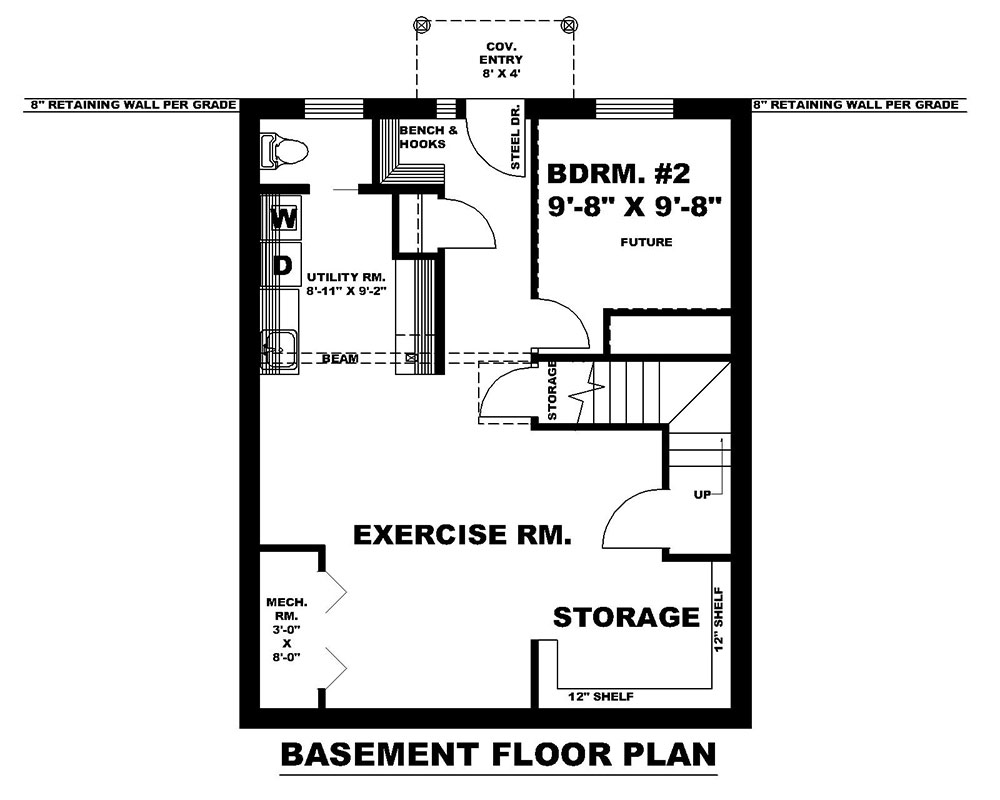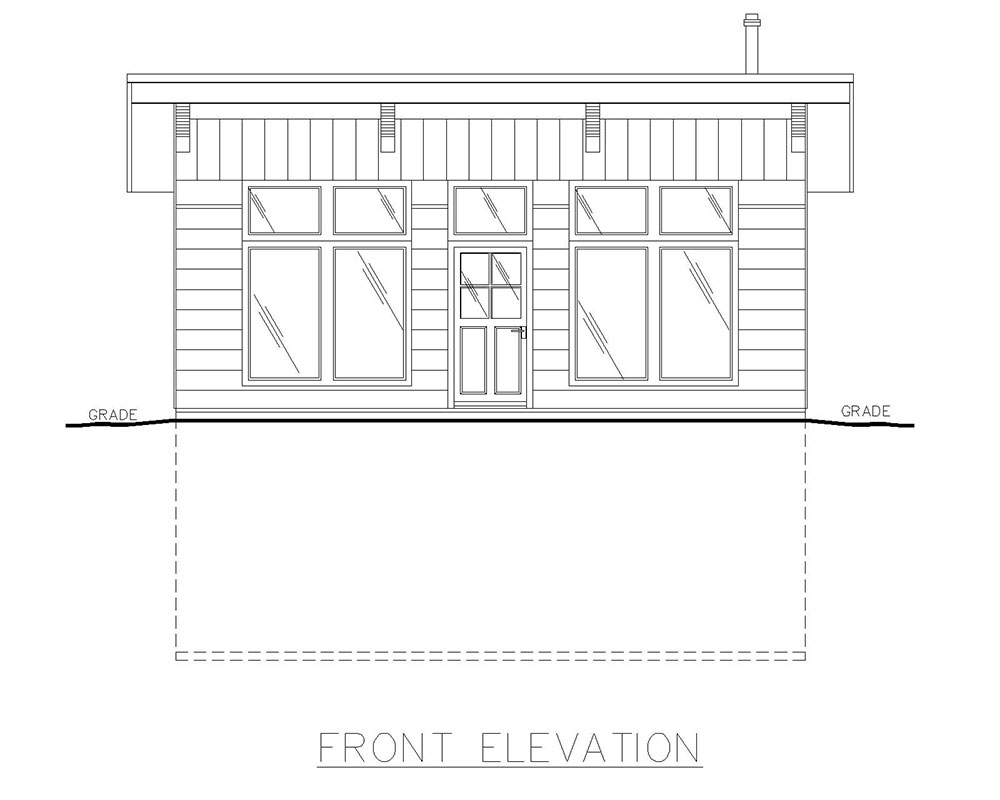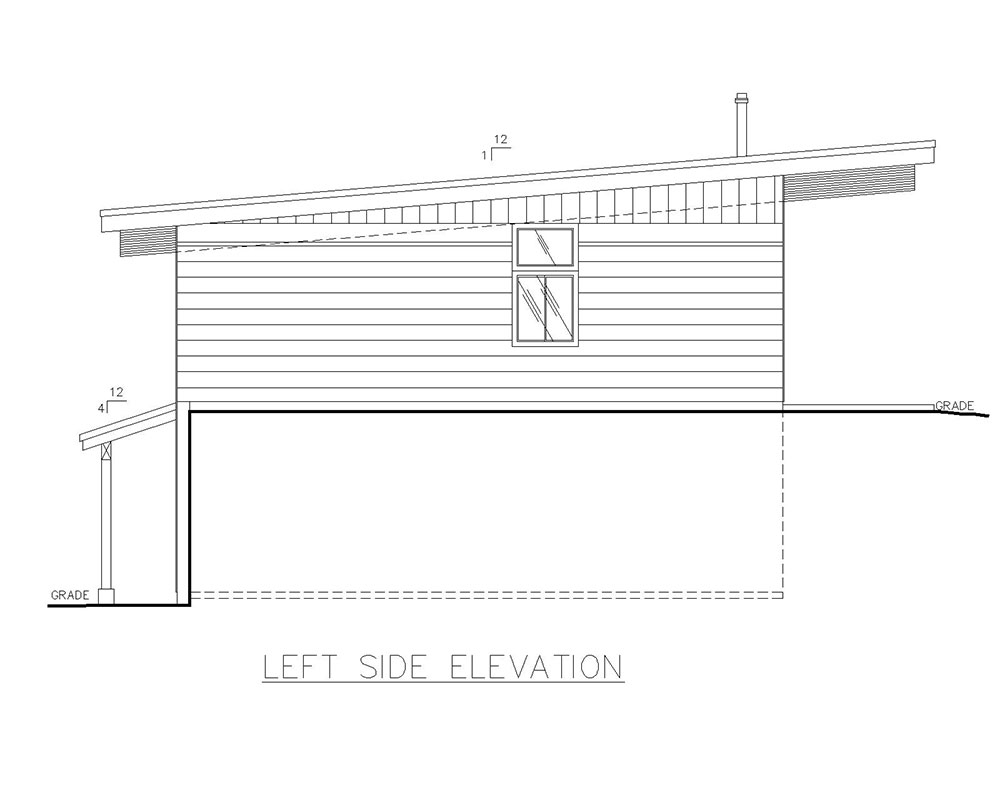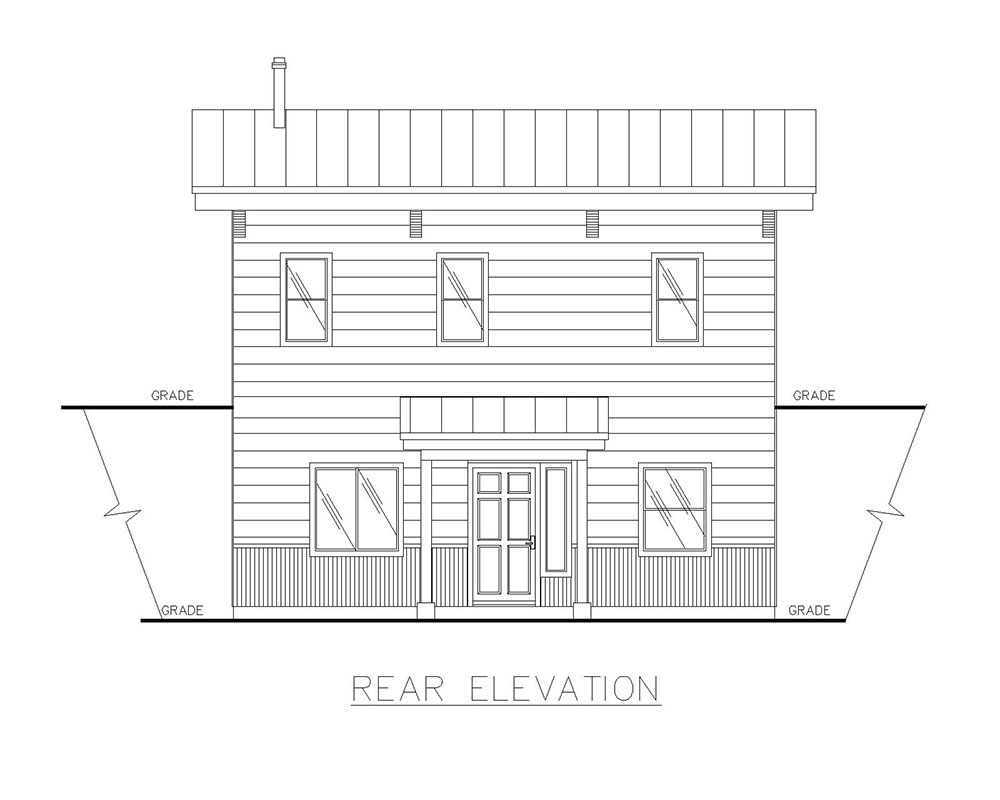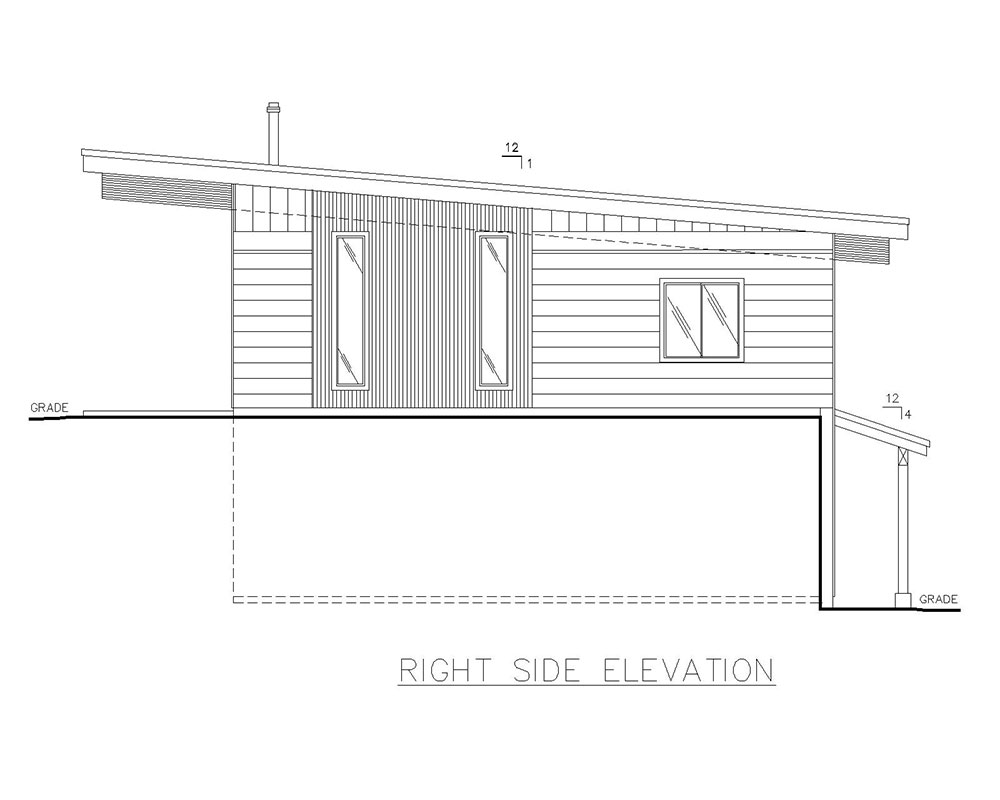| Square Footage | 1664 |
|---|---|
| Beds | 2 |
| Baths | 2 |
| House Width | 26′ 0” |
| House Depth | 32′ 0″ |
| Total Height | 24′ 7″ |
| Levels | 2 |
| Exterior Features | Siding |
| Interior Features | Open Floor Plan |
| Foundation Type | Walkout Basement |
Caroga Lake
Caroga Lake
MHP-24-258
$1,245.00 – $2,545.00
Categories/Features: All Plans, Cottage House Plans, Newest House Plans, Open Floor Plans, Rear Facing Views, River House Plans, Rustic House Plans, Waterfront House Plans
More Plans by this Designer
-
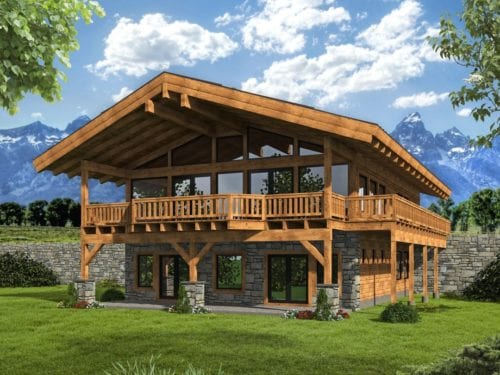 Select options
Select optionsBlacksmith Mountain
Plan#MHP-24-1843391
SQ.FT3
BED3
BATHS36′ 0”
WIDTH48′ 0″
DEPTH -
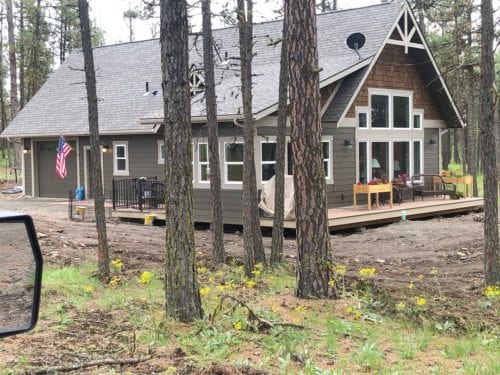 Select options
Select optionsErin Ridge
Plan#MHP-24-227800
SQ.FT1
BED1
BATHS34′ 0”
WIDTH54′ 0″
DEPTH -
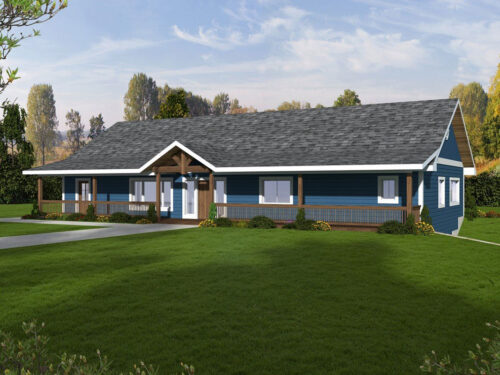 Select options
Select optionsSandy Hill
Plan#MHP-24-2703732
SQ.FT3
BED2
BATHS70′ 0”
WIDTH36′ 0″
DEPTH -
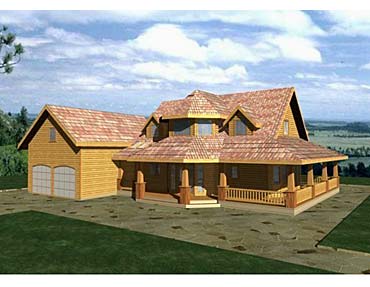 Select options
Select optionsDry Creek
Plan#MHP-24-1091933
SQ.FT3
BED2
BATHS62′ 2”
WIDTH48′ 2″
DEPTH
