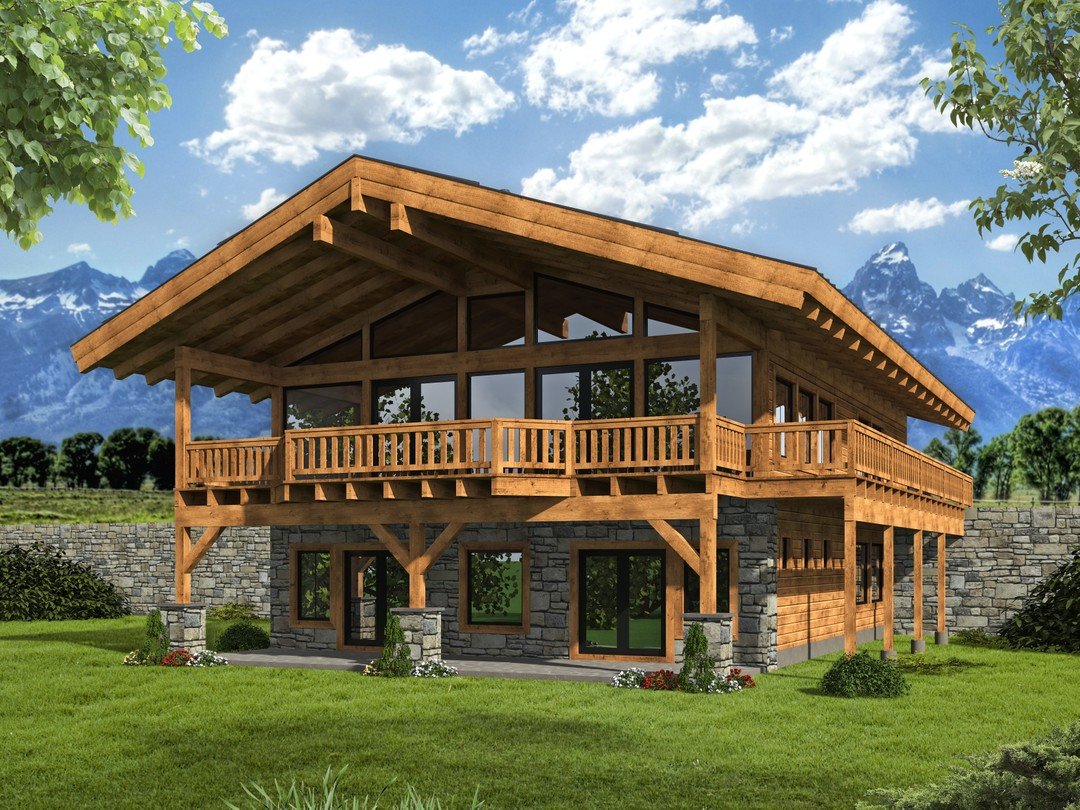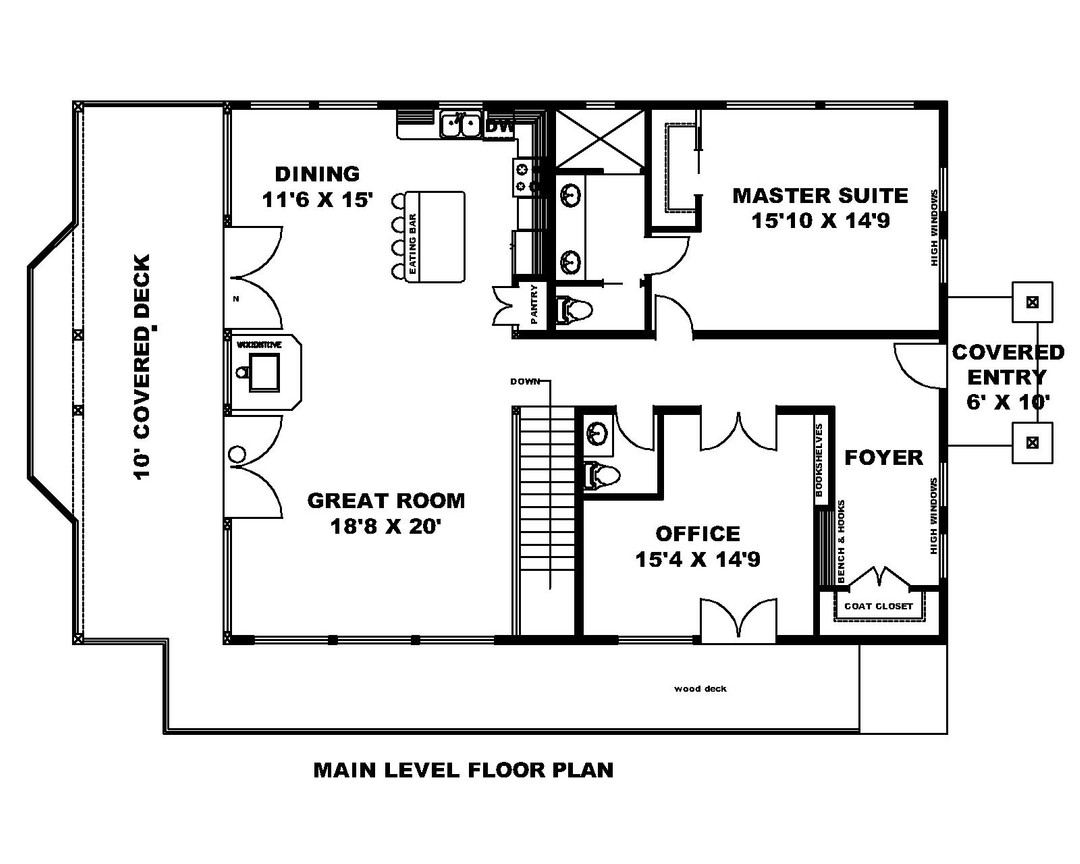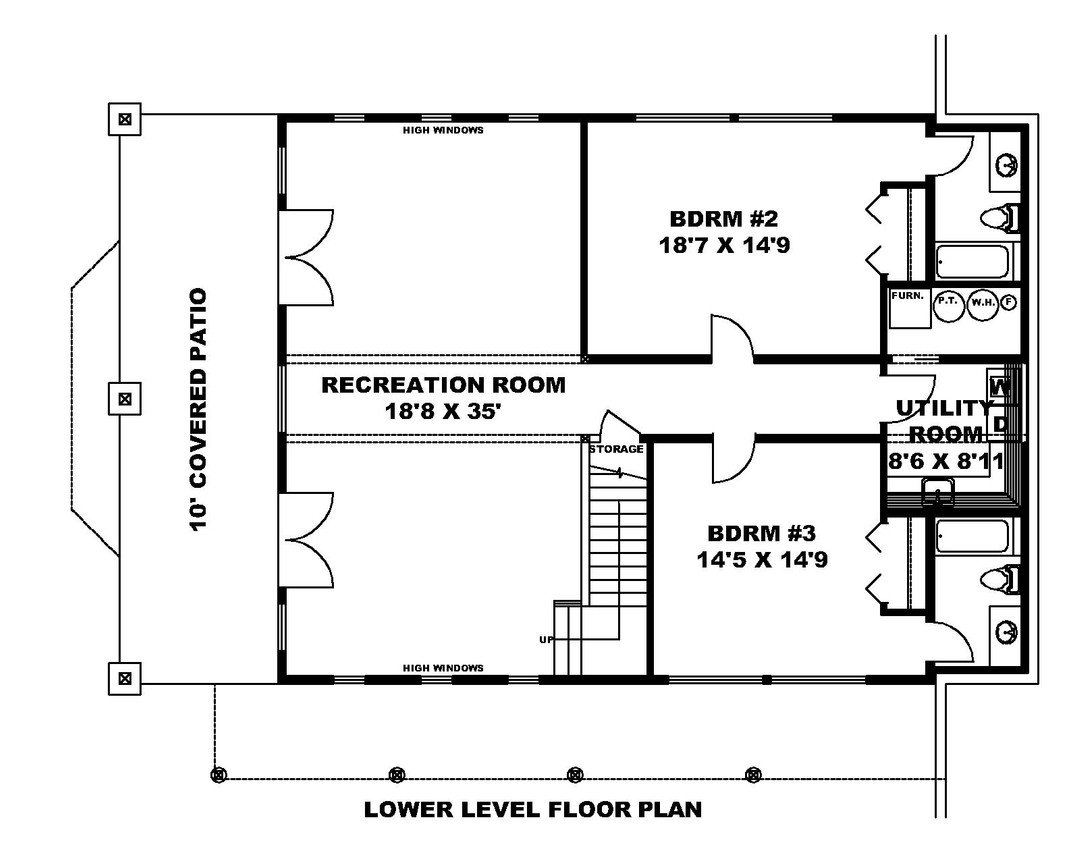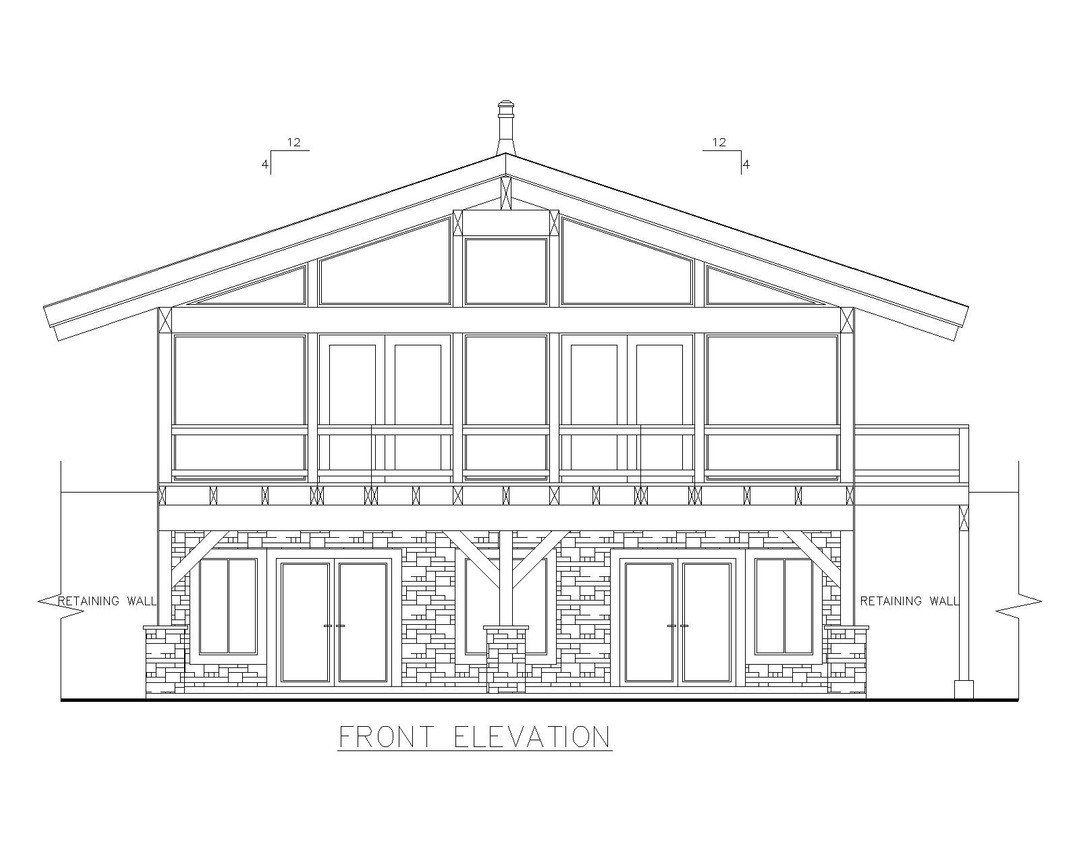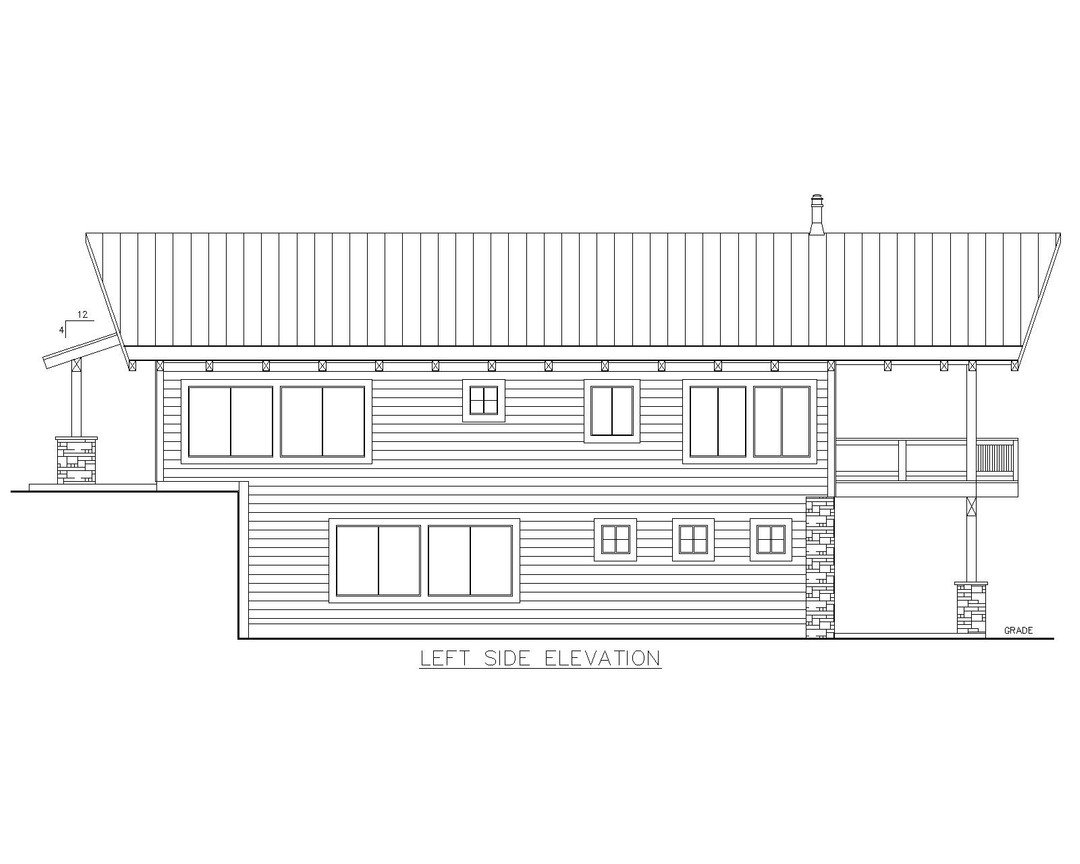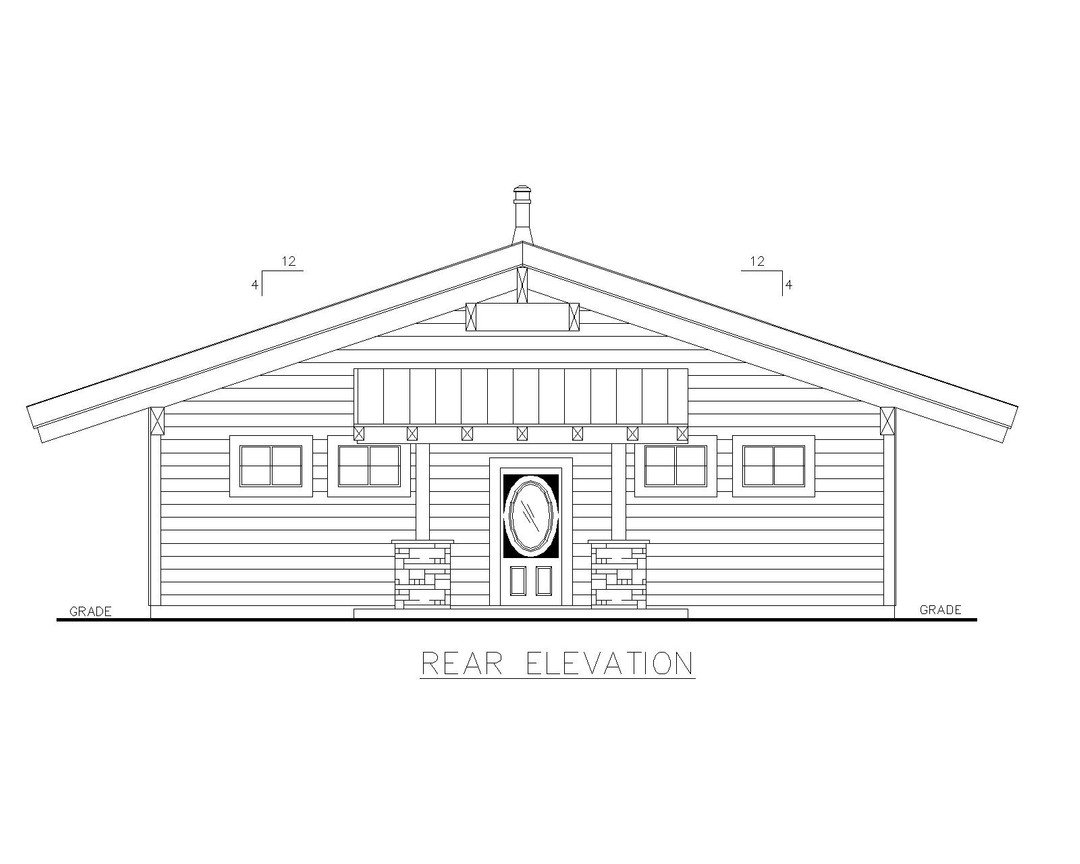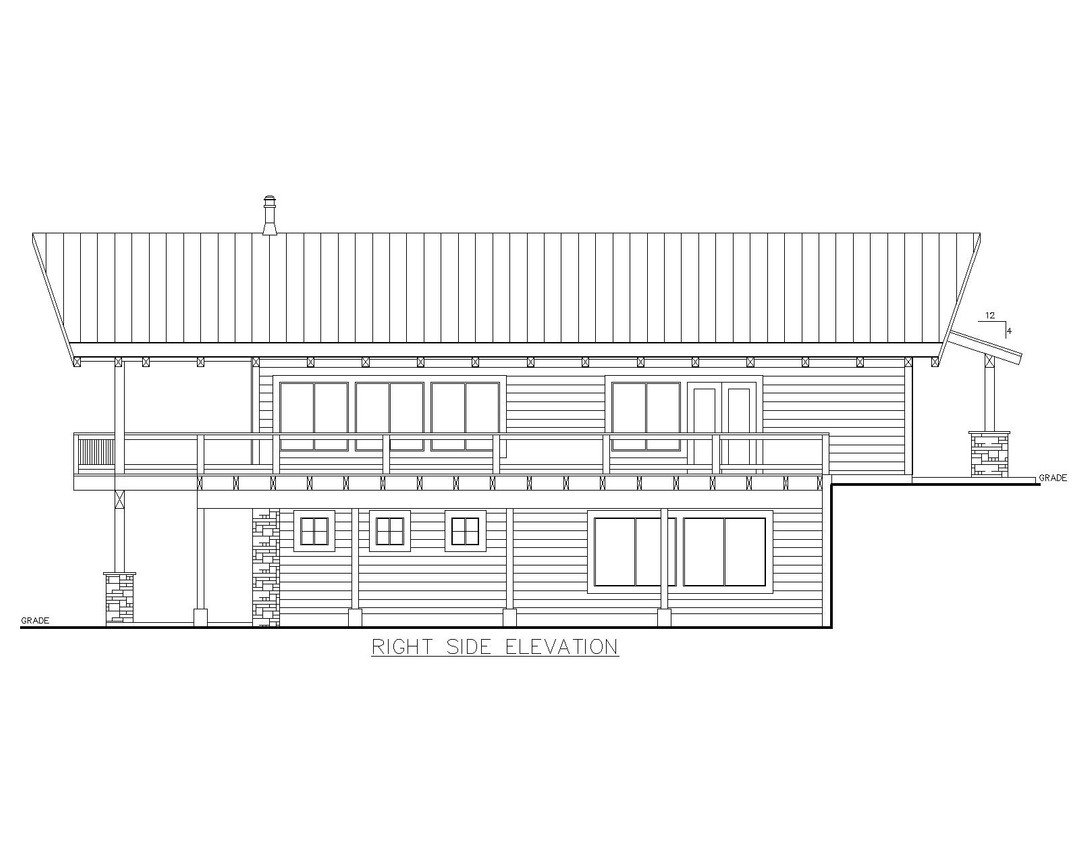| Square Footage | 3391 |
|---|---|
| Beds | 3 |
| Baths | 3 |
| Half Baths | 1 |
| House Width | 36′ 0” |
| House Depth | 48′ 0″ |
| Total Height | 30′ 7″ |
| Ceiling Height First Floor | 9′ 6″ to 14′ 7″ |
| Levels | 2 |
| Exterior Features | Deck/Porch on Front, Deck/Porch on Right Side |
| Interior Features | Breakfast Bar, Island in Kitchen, Loft, Master Bedroom on Main |
| View Orientation | Views from Front, Views to Right |
| Foundation Type | Walkout Basement |
Blacksmith Mountain
Blacksmith Mountain
MHP-24-184
$1,300.00 – $1,400.00
Categories/Features: A-Frame/Chalet Plans, All Plans, Cabin Plans, Front Facing Views, Master on Main Level, Mountain Lake House Plans, Mountain Magic - New House Plans, Newest House Plans, Open Floor Plans, River House Plans, Side Facing Views, Vacation House Plans, Waterfront House Plans
More Plans by this Designer
-
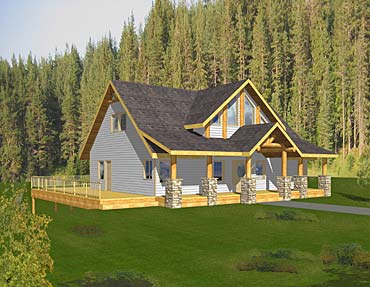 Select options
Select optionsMaple
Plan#MHP-24-1282281
SQ.FT3
BED2
BATHS47′ 0”
WIDTH35′ 10″
DEPTH -
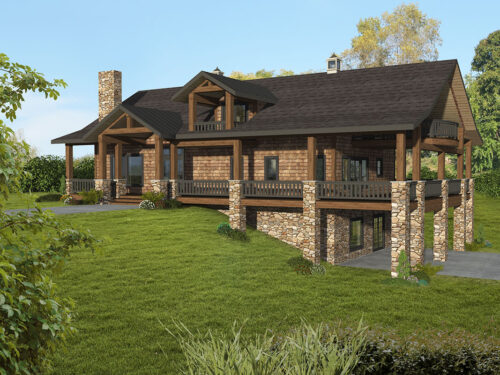 Select options
Select optionsRiverton Ridge
Plan#MHP-24-2622520
SQ.FT3
BED2
BATHS56′ 0”
WIDTH32′ 0″
DEPTH -
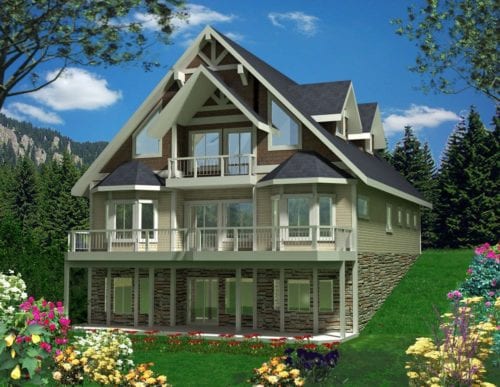 Select options
Select optionsNori Gap
Plan#MHP-24-2303618
SQ.FT4
BED4
BATHS40′ 0”
WIDTH50′ 0″
DEPTH -
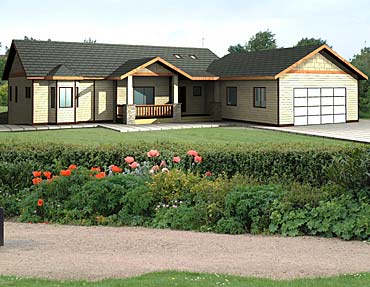 Select options
Select optionsPeggy’s Place
Plan#MHP-24-1193646
SQ.FT4
BED3
BATHS67′ 0”
WIDTH63′ 4″
DEPTH
