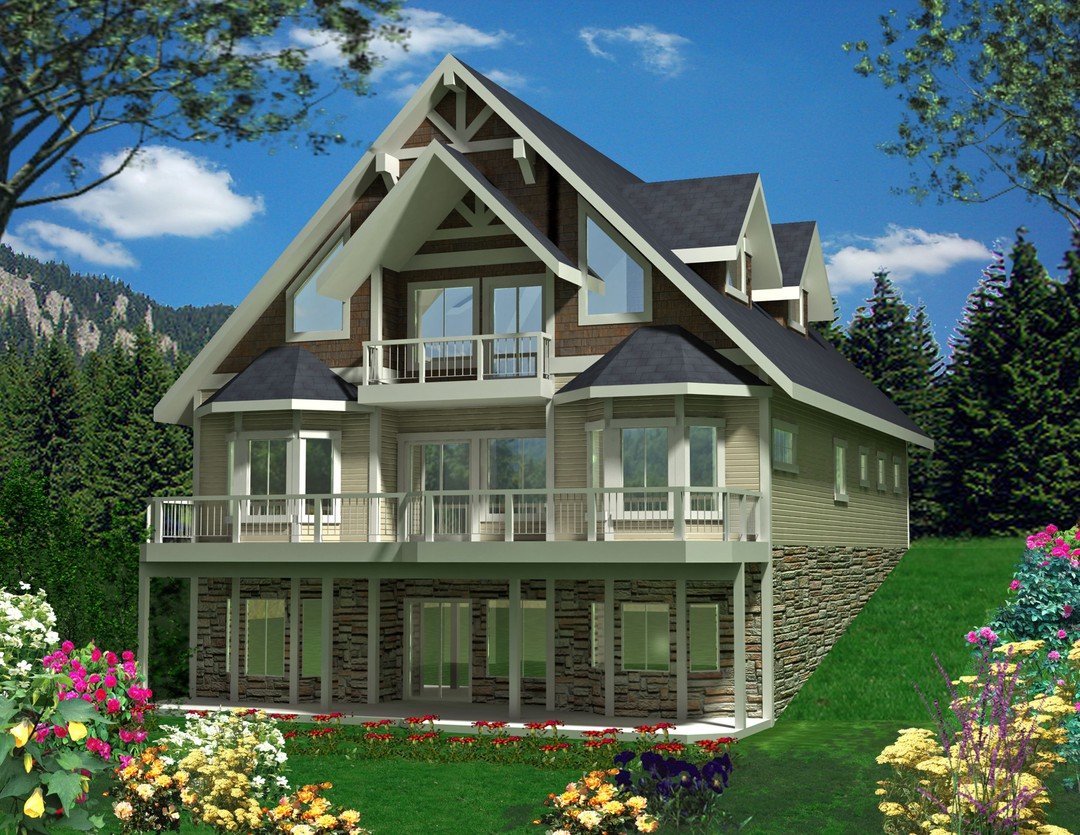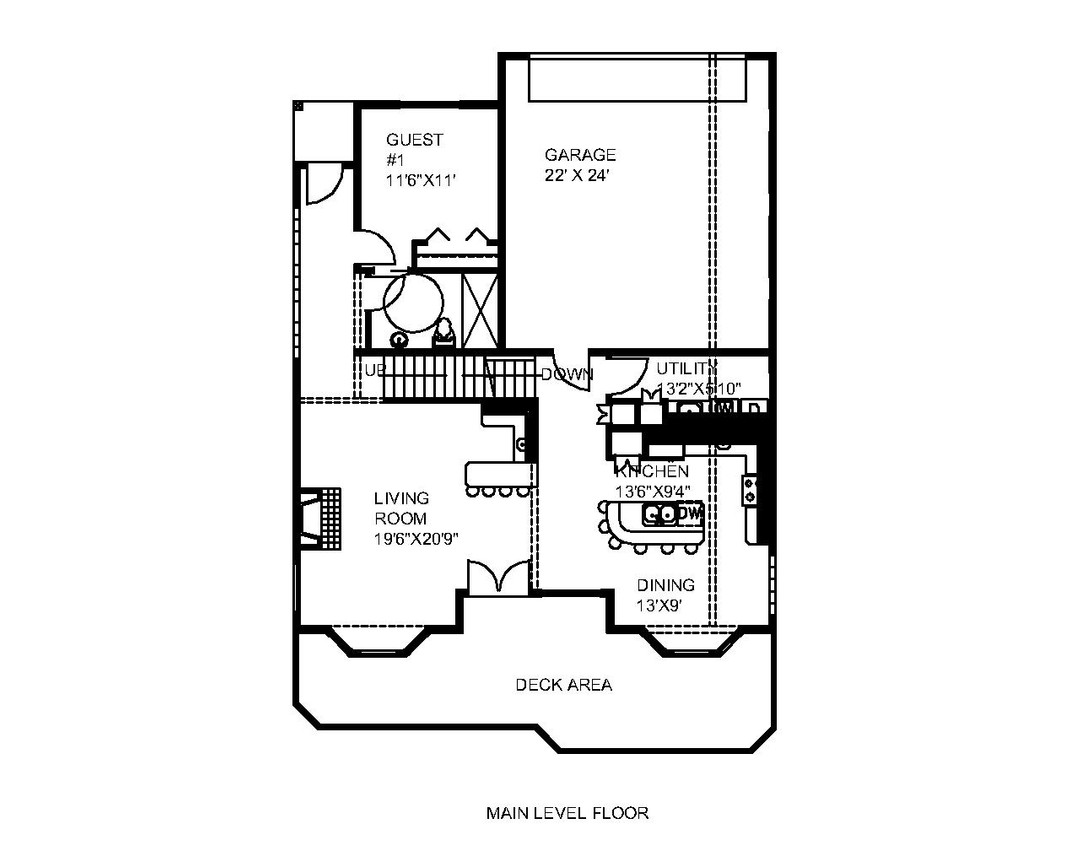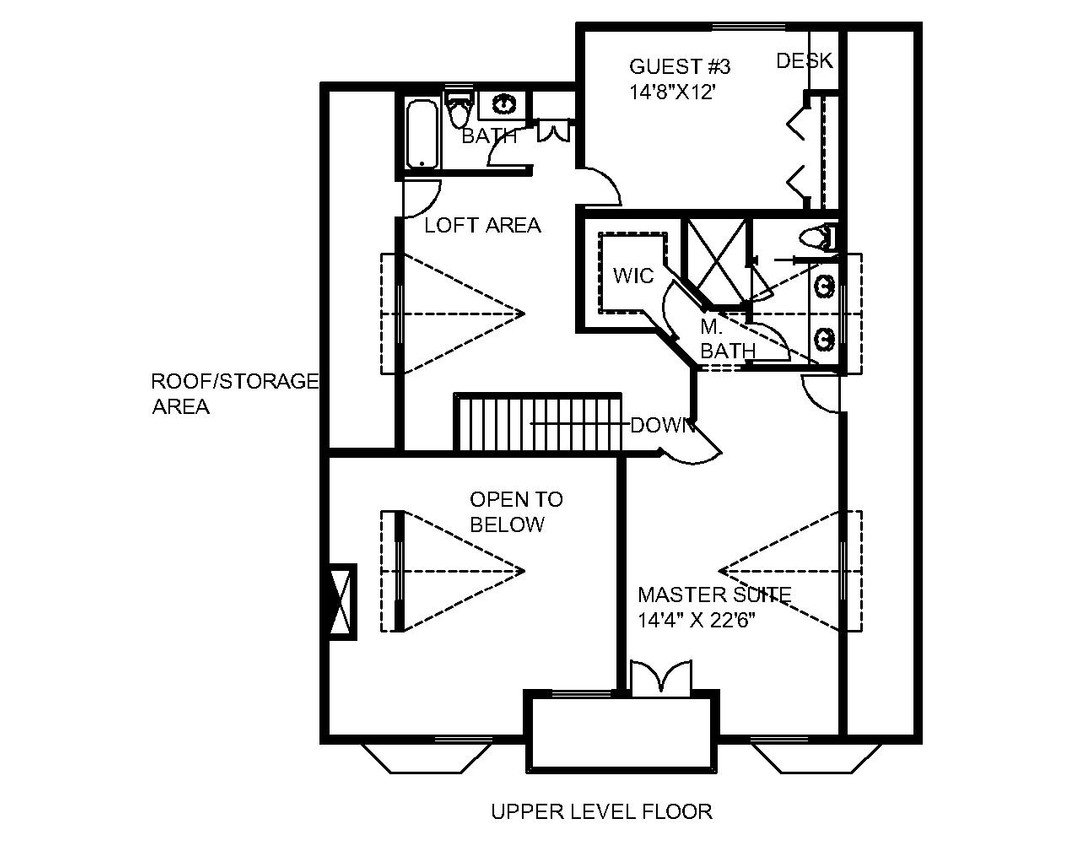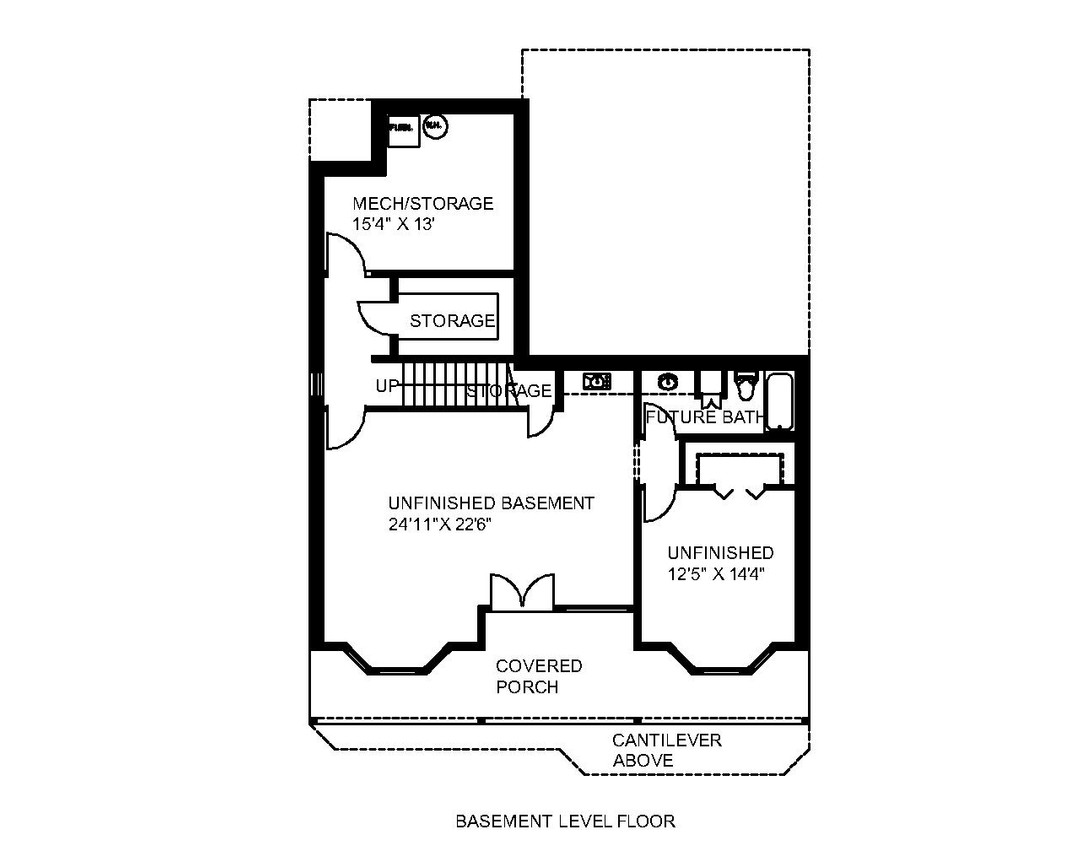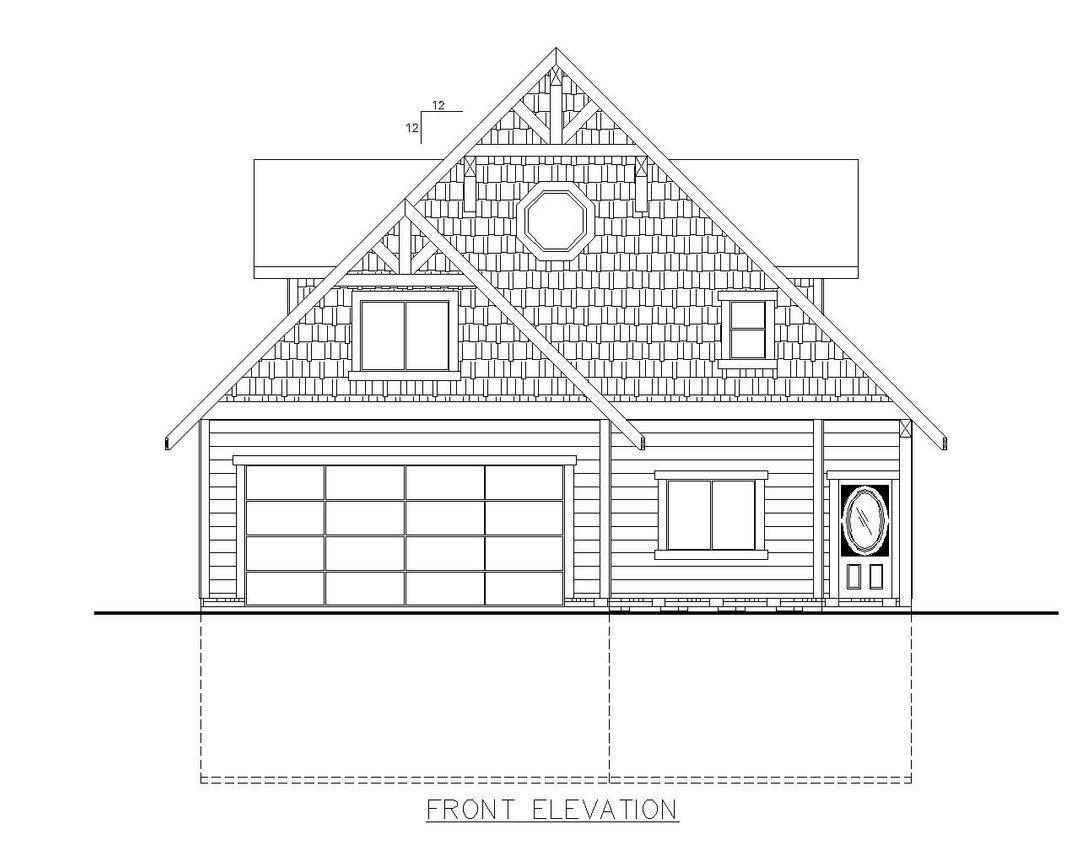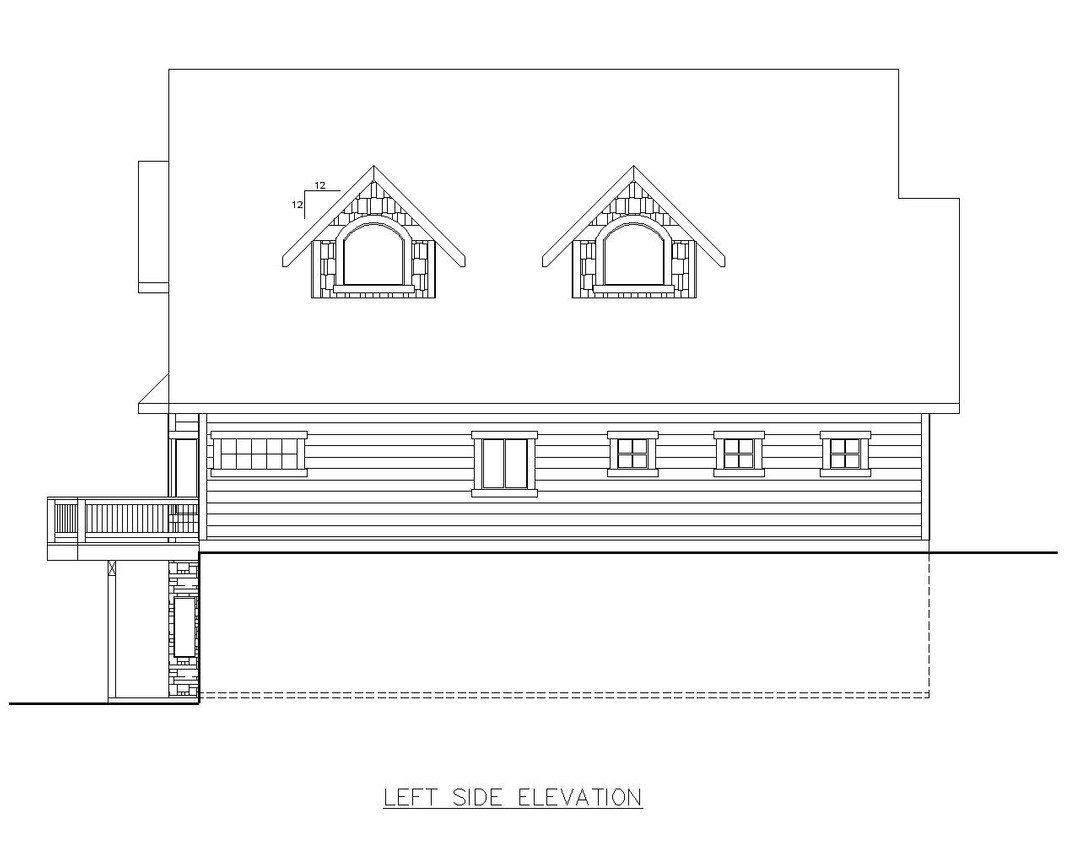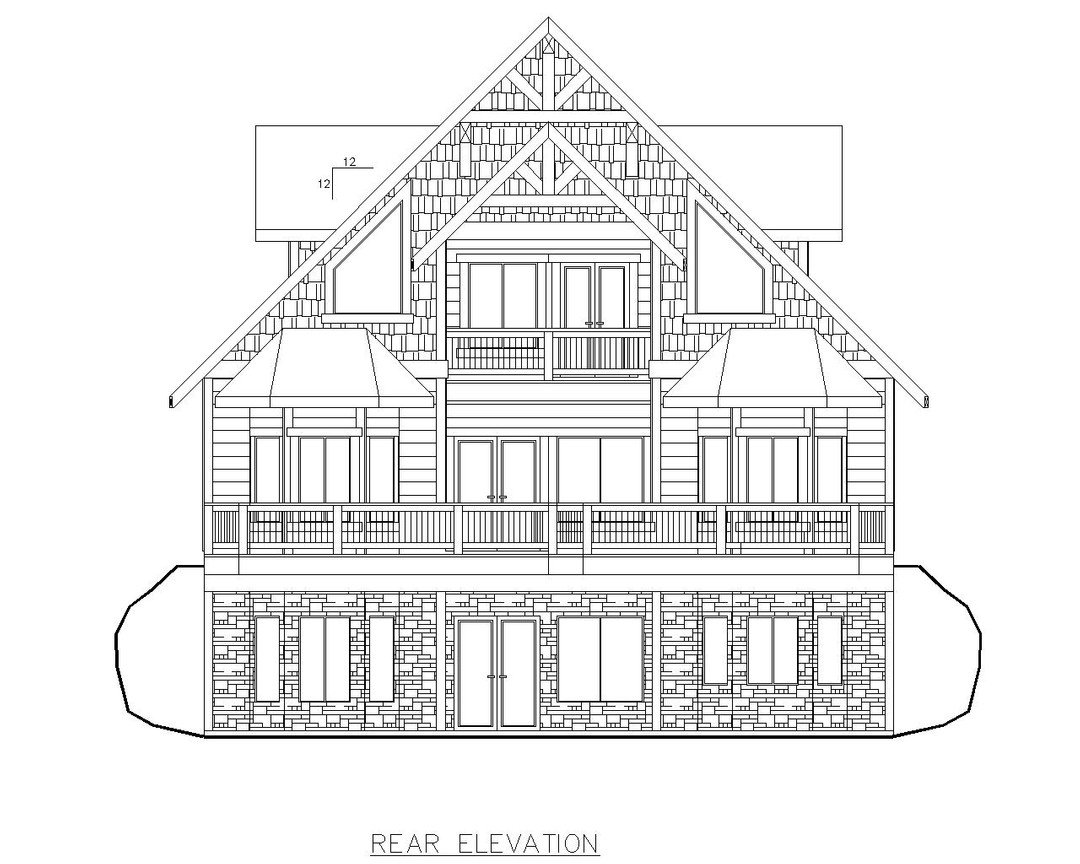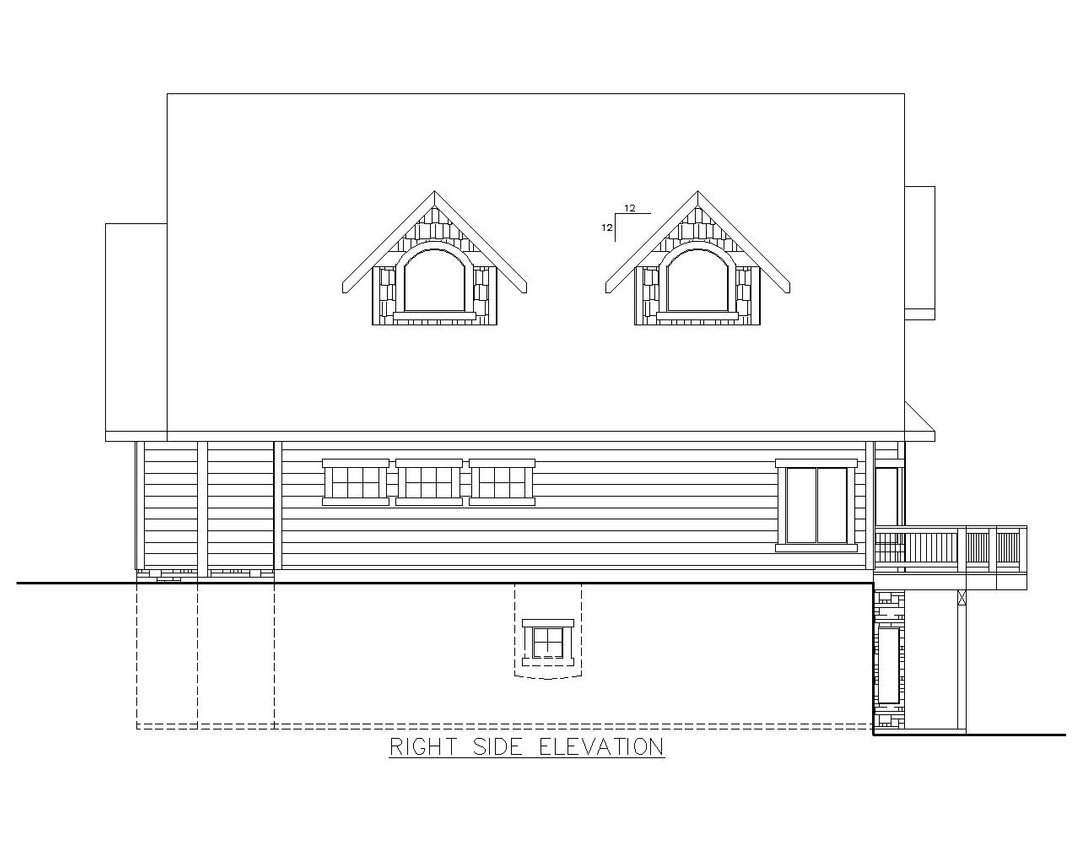| Square Footage | 3618 |
|---|---|
| Beds | 4 |
| Baths | 4 |
| Half Baths | |
| House Width | 40′ 0” |
| House Depth | 50′ 0″ |
| Total Height | 36′ |
| Ceiling Height Ground Floor | 9′ 1″ |
| Ceiling Height First Floor | 9′ 0″ to 25′ 0″ |
| Ceiling Height Second Floor | 5′ 0″ to 15′ 6″ |
| Levels | 2 |
| Exterior Features | Deck/Porch on Front, Deck/Porch on Rear, Garage Entry – Front, Sloping Lot |
| Interior Features | Breakfast Bar, Fireplace, Island in Kitchen, Loft, Master Bedroom Up |
| View Orientation | Views from Rear |
| Foundation Type | Daylight Basement |
Nori Gap
Nori Gap
MHP-24-230
$1,500.00 – $1,600.00
Categories/Features: A-Frame/Chalet Plans, All Plans, Cabin Plans, Craftsman House Plans, Designs with Lofts, Master on Main Level, Mountain Lake House Plans, Newest House Plans, Open Floor Plans, Rear Facing Views, River House Plans, Vacation House Plans, Waterfront House Plans
More Plans by this Designer
-
 Select options
Select optionsCress Creek
Plan#MHP-24-1033556
SQ.FT4
BED3
BATHS57′ 10”
WIDTH65′ 0″
DEPTH -
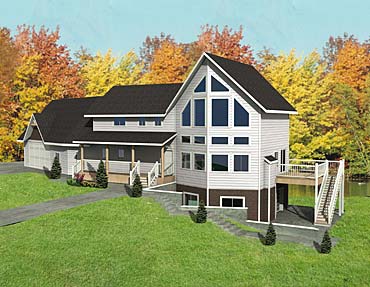 Select options
Select optionsSluice Bend
Plan#MHP-24-1563500
SQ.FT4
BED3
BATHS97′ 0”
WIDTH38′ 10″
DEPTH -
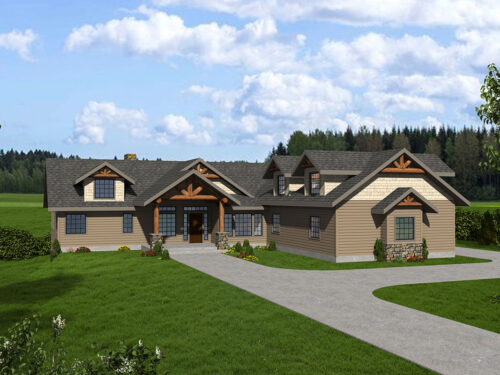 Select options
Select optionsEvergreen House
Plan#MHP-24-2544790
SQ.FT4
BED4
BATHS75′ 6”
WIDTH69′ 6″
DEPTH -
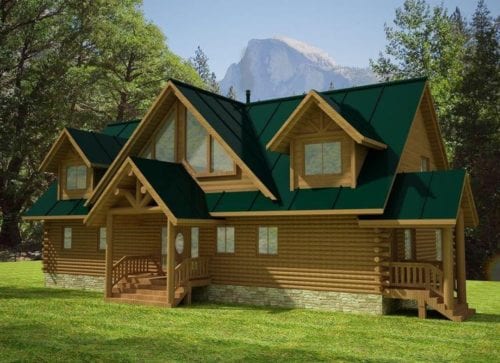 Select options
Select optionsSylvia Cabin
Plan#MHP-24-1873167
SQ.FT1
BED2
BATHS59′ 0”
WIDTH54′ 0″
DEPTH
