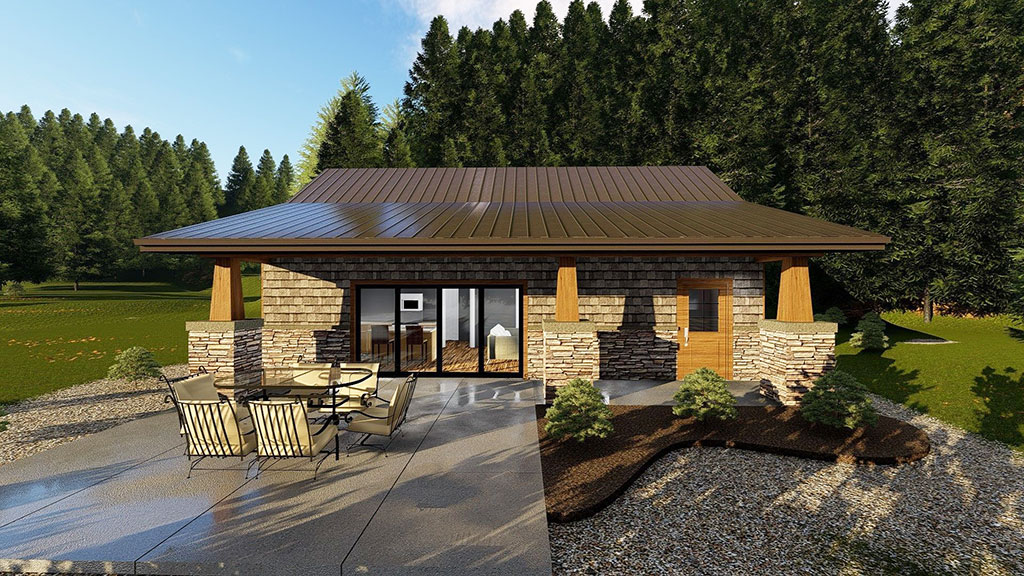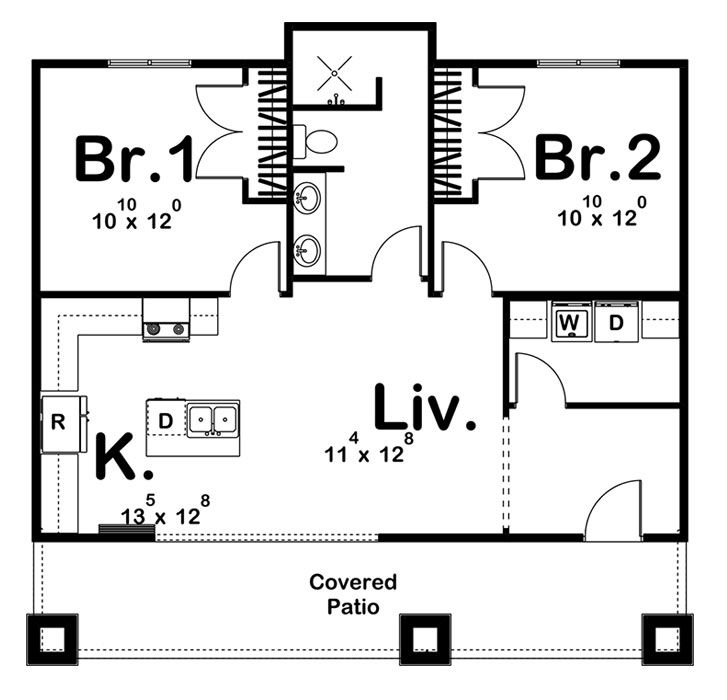| Square Footage | 914 |
|---|---|
| Beds | 2 |
| Baths | 1 |
| House Width | 35′ 0” |
| House Depth | 34′ 0″ |
| Levels | 1 |
| Exterior Features | Deck/Porch on Front, Narrow Lot House Plans |
| Interior Features | Island in Kitchen, Master Bedroom – Down, Master Bedroom on Main |
| View Orientation | Views from Front |
| Foundation Type | Slab/Raised Slab |
| Construction Type | 2 x 4 |
Cherry Ridge
Cherry Ridge
MHP-26-154
$900.00 – $1,150.00
Categories/Features: All Plans, Cabin Plans, Cottage House Plans, Mountain Lake House Plans, Narrow Lot House Plans, Newest House Plans, Tiny House Plans, Tiny House Plans, Vacation House Plans
More Plans by this Designer
-
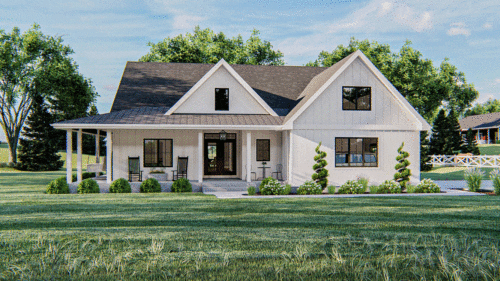 Select options
Select optionsRosehill
Plan#MHP-26-1932076
SQ.FT3
BED3
BATHS57′ 0”
WIDTH65′ 0″
DEPTH -
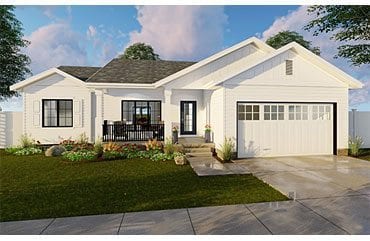 Select options
Select optionsDaniel Park
Plan#MHP-26-1001185
SQ.FT3
BED2
BATHS52′ 0”
WIDTH38′ 0″
DEPTH -
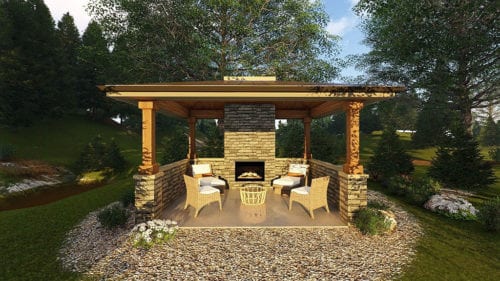 Select options
Select optionsChimney Ridge
Plan#MHP-26-502212
SQ.FTBEDBATHS16′ 0”
WIDTH14′ 0″
DEPTH -
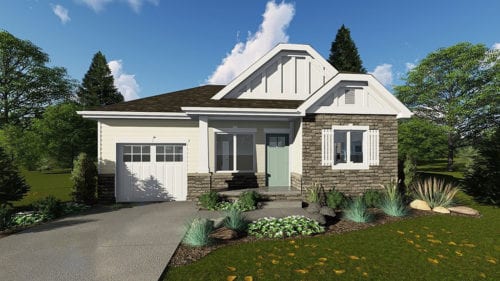 Select options
Select optionsPixie Ridge
Plan#MHP-26-146880
SQ.FT2
BED1
BATHS34′ 0”
WIDTH39′ 0″
DEPTH
