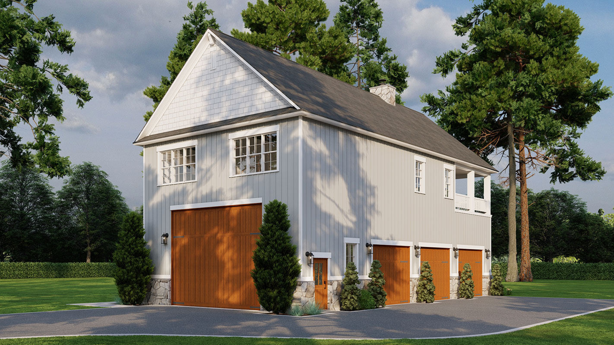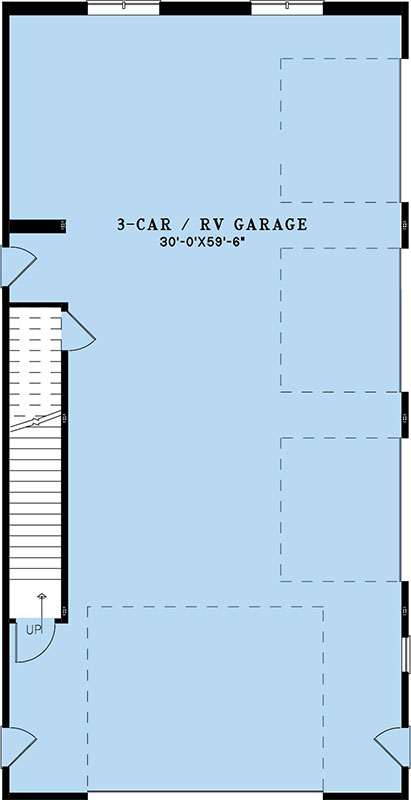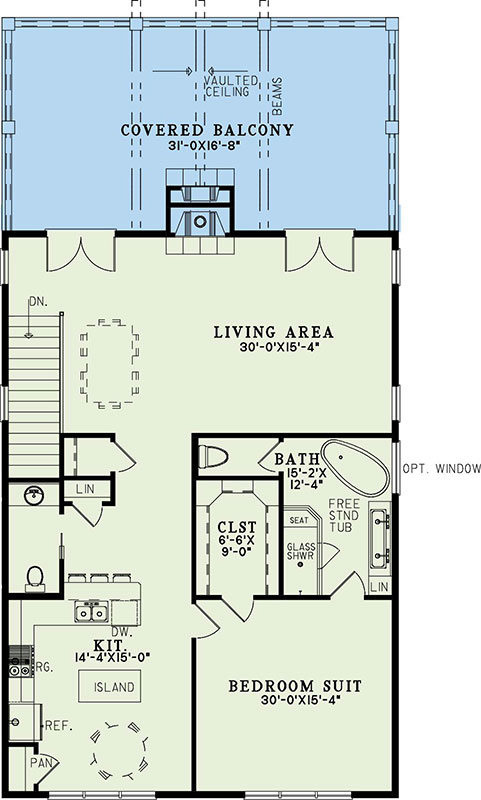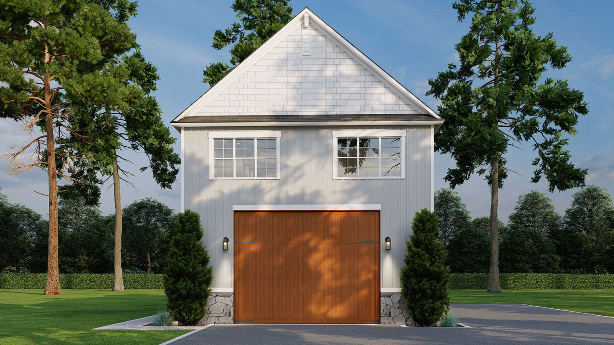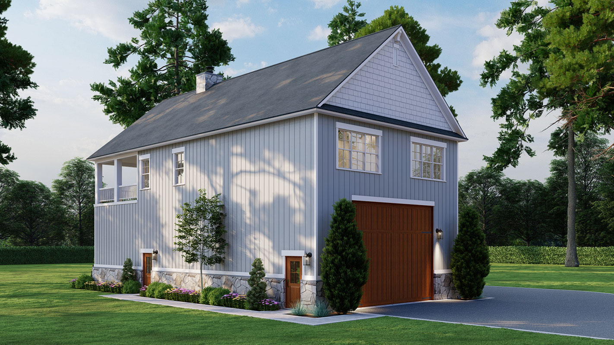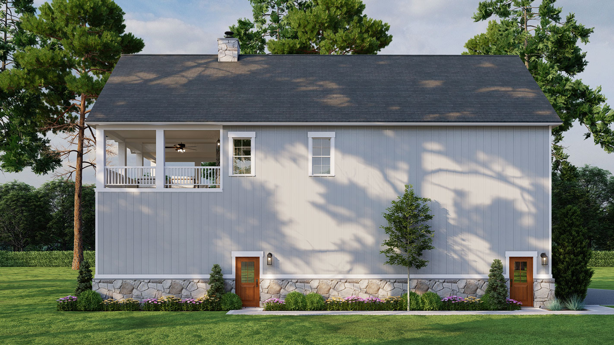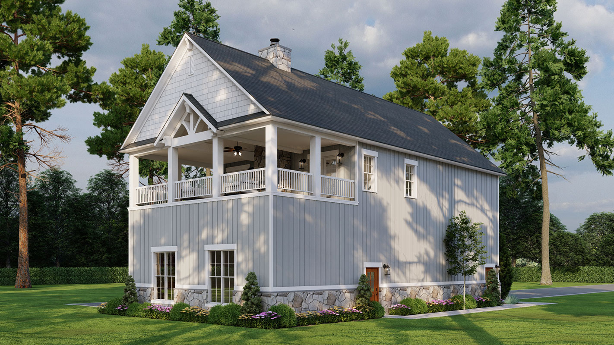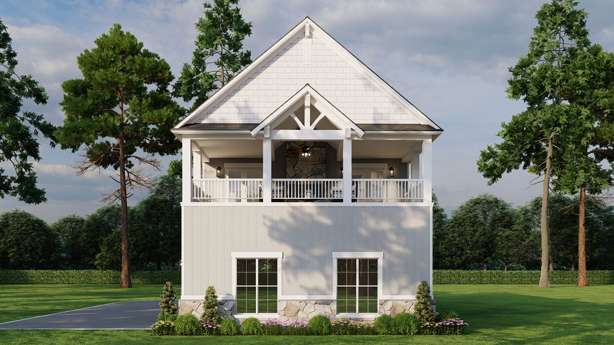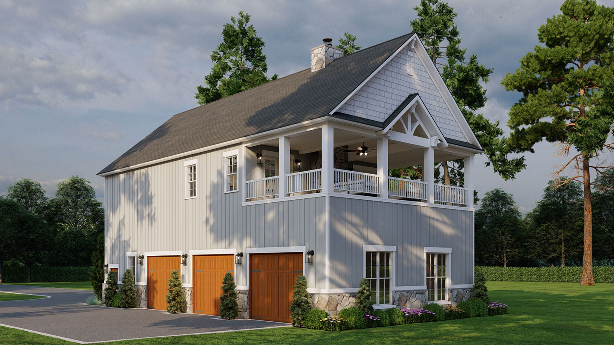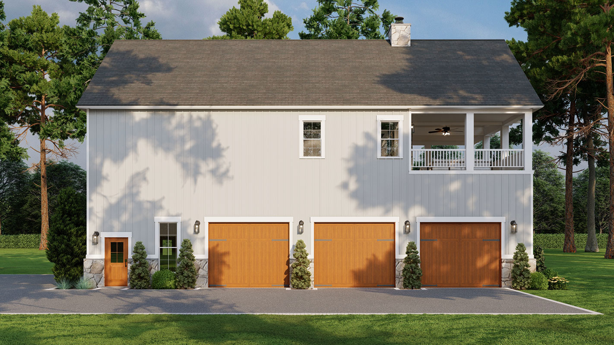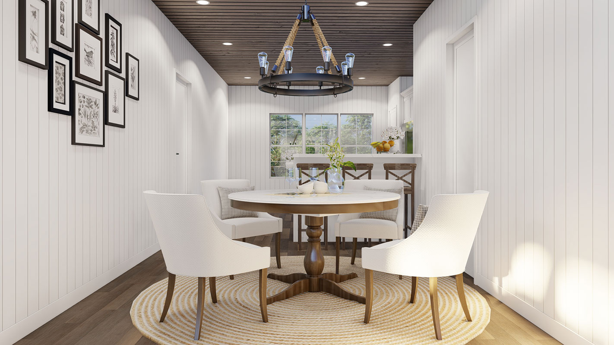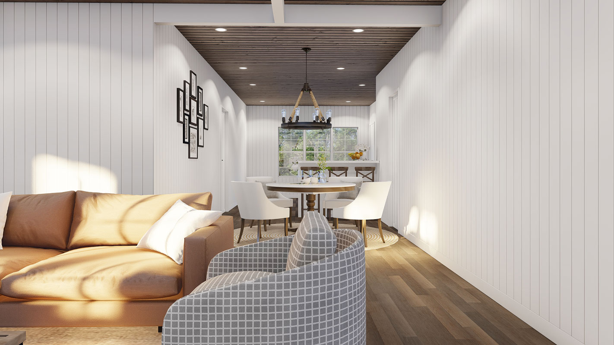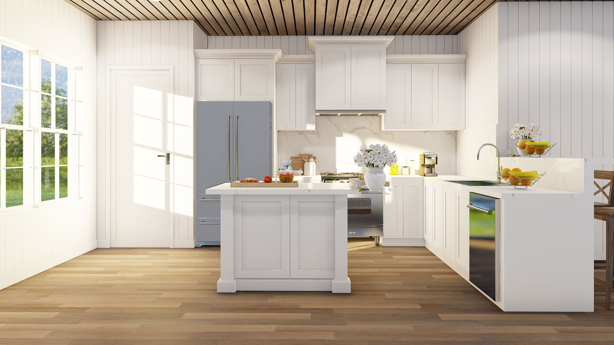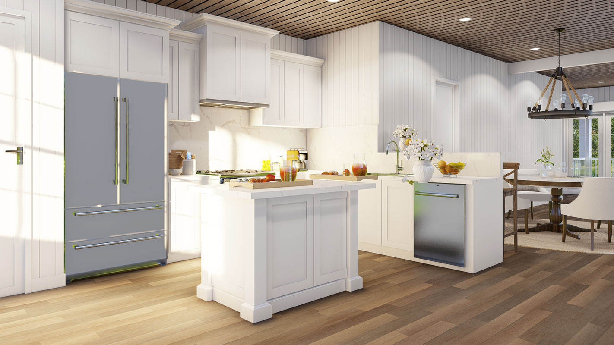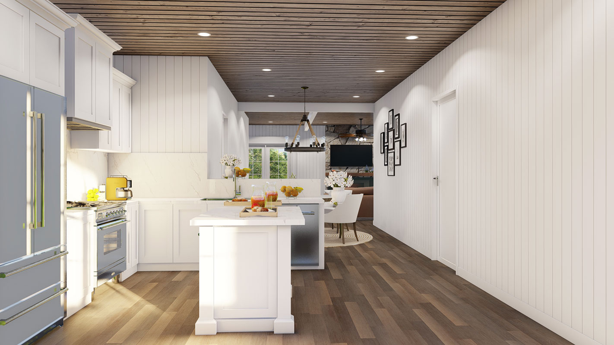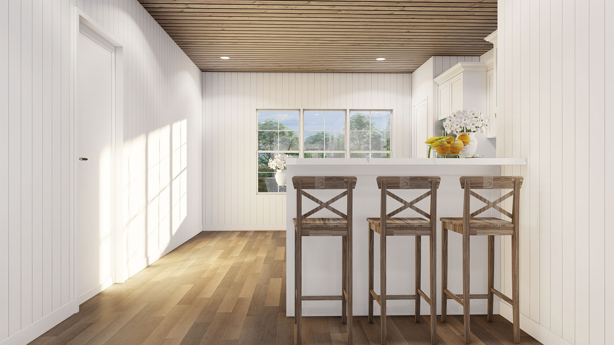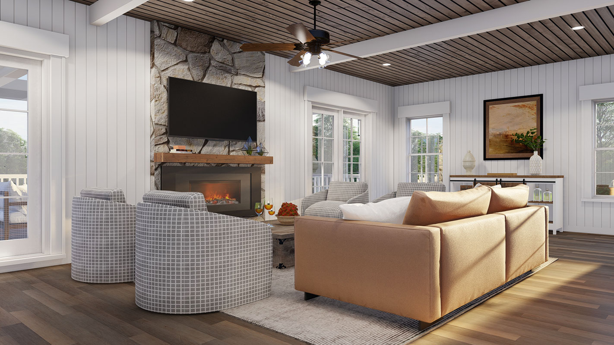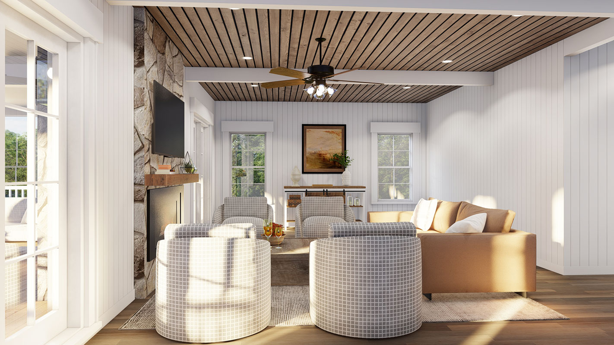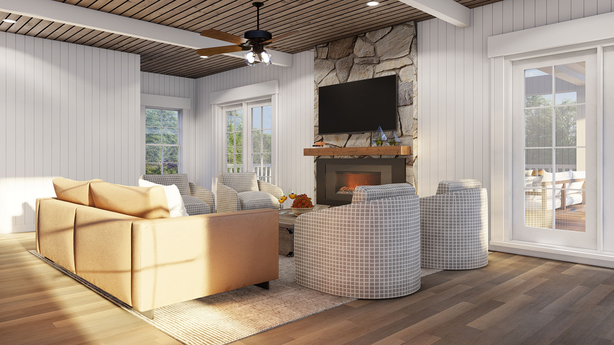| Square Footage | 1371 |
|---|---|
| Beds | 1 |
| Baths | 1 |
| House Width | 31′ 0” |
| House Depth | 61′ 0″ |
| Ceiling Height First Floor | 9′ 0″ |
| Levels | 1 |
| Exterior Features | Deck/Porch on Rear, Garage Entry – Front |
| Interior Features | Kitchen Island, Nook/Breakfast Area, Vaulted High Cathedral Ceiling |
| Foundation Type | Slab/Raised Slab |
Cisco
Cisco
MHP-17-240
$800.00 – $1,900.00
Categories/Features: All Plans, Farmhouse Plans, Narrow Lot House Plans, Newest House Plans, Open Floor Plans, Tiny House Plans, Tiny House Plans
More Plans by this Designer
-
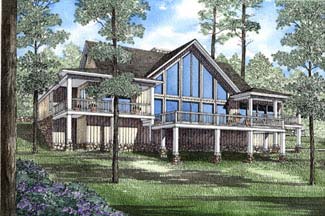 Select options
Select optionsSuncatcher
Plan#MHP-17-1023029
SQ.FT4
BED5
BATHS73′ 0”
WIDTH69′ 4″
DEPTH -
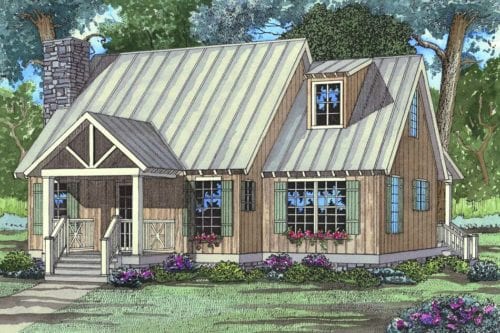 Select options
Select optionsClear Creek Cabin
Plan#MHP-17-1361425
SQ.FT2
BED2
BATHS36′ 2″
WIDTH48′ 0″
DEPTH -
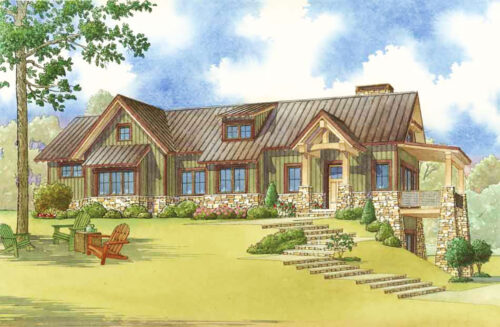 Select options
Select optionsBear Run Manor
Plan#MHP-17-1962310
SQ.FT3
BED3
BATHS72′ 0”
WIDTH60′ 2″
DEPTH -
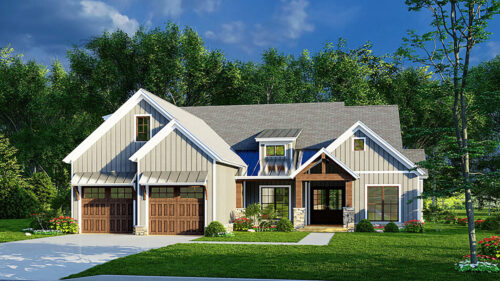 Select options
Select optionsKeystone Cottage
Plan#MHP-17-2231958
SQ.FT3
BED2
BATHS57′ 4”
WIDTH66′ 6″
DEPTH
