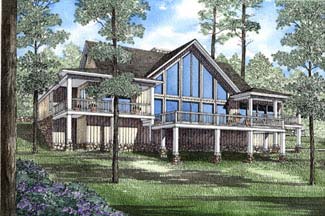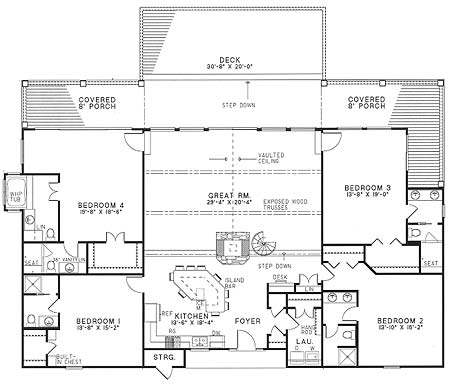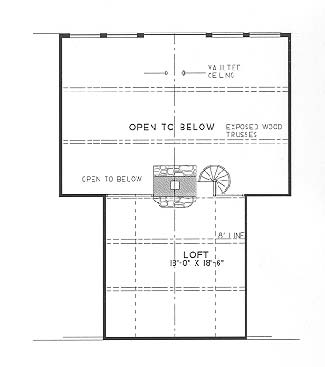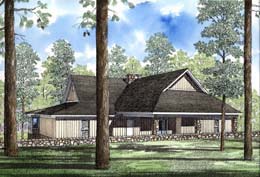This plan is a vacation dream home come true. As you enter the foyer, you are exposed to the spacious great room with large rock fireplace- perfect for entertaining family and friends. If more room is needed for the party, lead them into your kitchen with large island bar. Your guests will enjoy climbing the spiral staircase to the loft above with a great view of the lake. You’ll find plenty of space and privacy in all of your bedrooms, complete with their own baths. The fourth bedroom and bath includes a whirlpool bath and glass shower for relaxing comfort.
Suncatcher
Suncatcher
MHP-17-102
$1,200.00 – $2,599.00
| Square Footage | 3029 |
|---|---|
| Beds | 4 |
| Baths | 5 |
| House Width | 73′ 0” |
| House Depth | 69′ 4″ |
| Total Height | 22′ |
| Levels | 2 |
| Exterior Features | Deck/Porch on Rear |
| Interior Features | Master Bedroom on Main |
| View Orientation | Views from Rear |
Categories/Features: All Plans, Mountain Lake House Plans
More Plans by this Designer
-
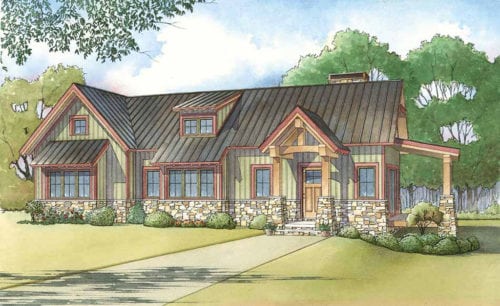 Select options
Select optionsLittle Tupper Lake I
Plan#MHP-17-1261004
SQ.FT1
BED1
BATHS60′ 3″
WIDTH25′ 4″
DEPTH -
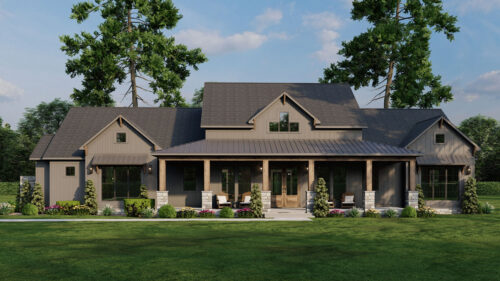 Select options
Select optionsClymer Ridge
Plan#MHP-17-2542564
SQ.FT3
BED3
BATHS89′ 5″
WIDTH83′ 6″
DEPTH -
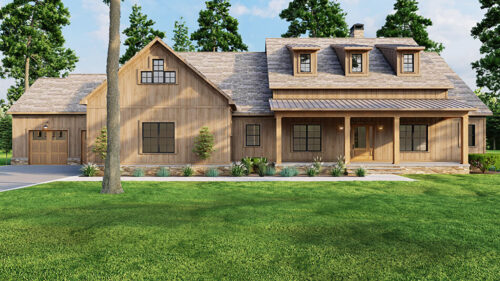 Select options
Select optionsFern Ridge
Plan#MHP-17-2152173
SQ.FT3
BED2
BATHS98′ 0”
WIDTH60′ 2″
DEPTH -
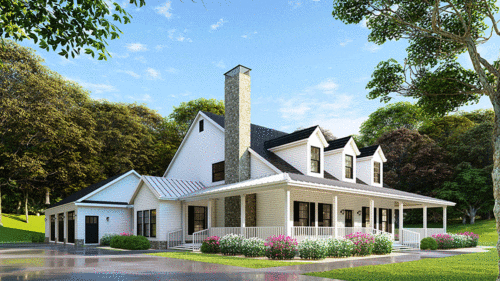 Select options
Select optionsMaple Farmhouse
Plan#MHP-17-1442180
SQ.FT4
BED3
BATHS62′ 6”
WIDTH93′ 10″
DEPTH
