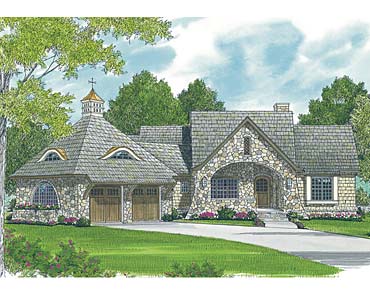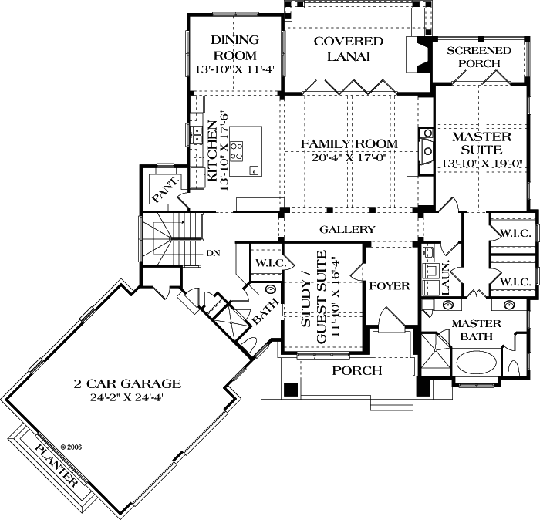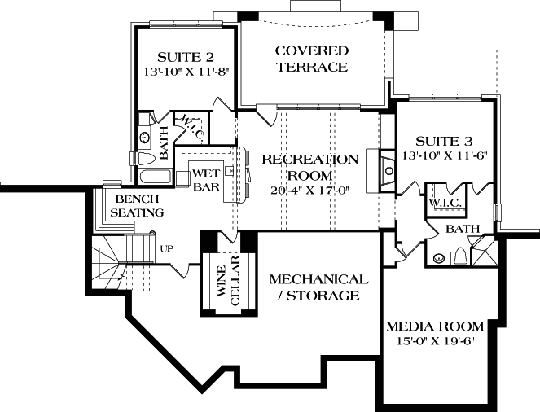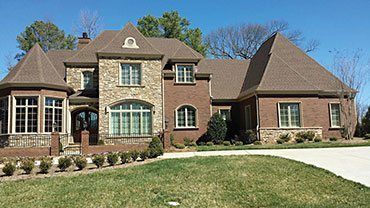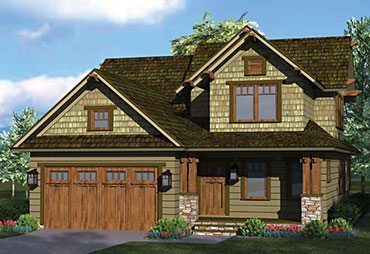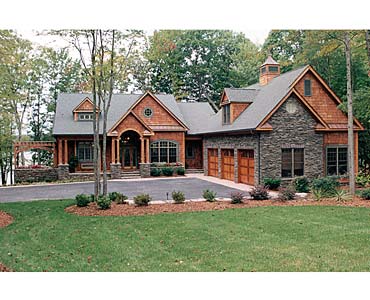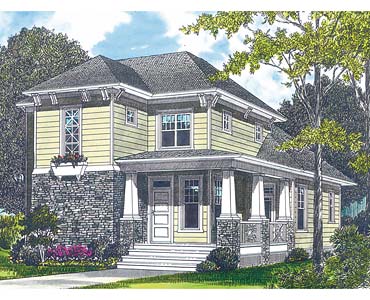Perfect for a wooded lot in the mountains. Stone and shake make this homes gives this home great curb appeal. The open floor plan is great for entertaining. The master suite is complete with master bath and a private screened porch. The basement has a full recreation room with bar and a media room for movie night.
2 Car Garage,Den/Study/Office,Formal Dining Room,Game/Recreation Room,Great/Gathering/Family Room,Laundry Room – Main Floor,Deck,Expansive Rear View,Fireplace,Media Room,Patio/Terrace/Veranda,Porch – Front
