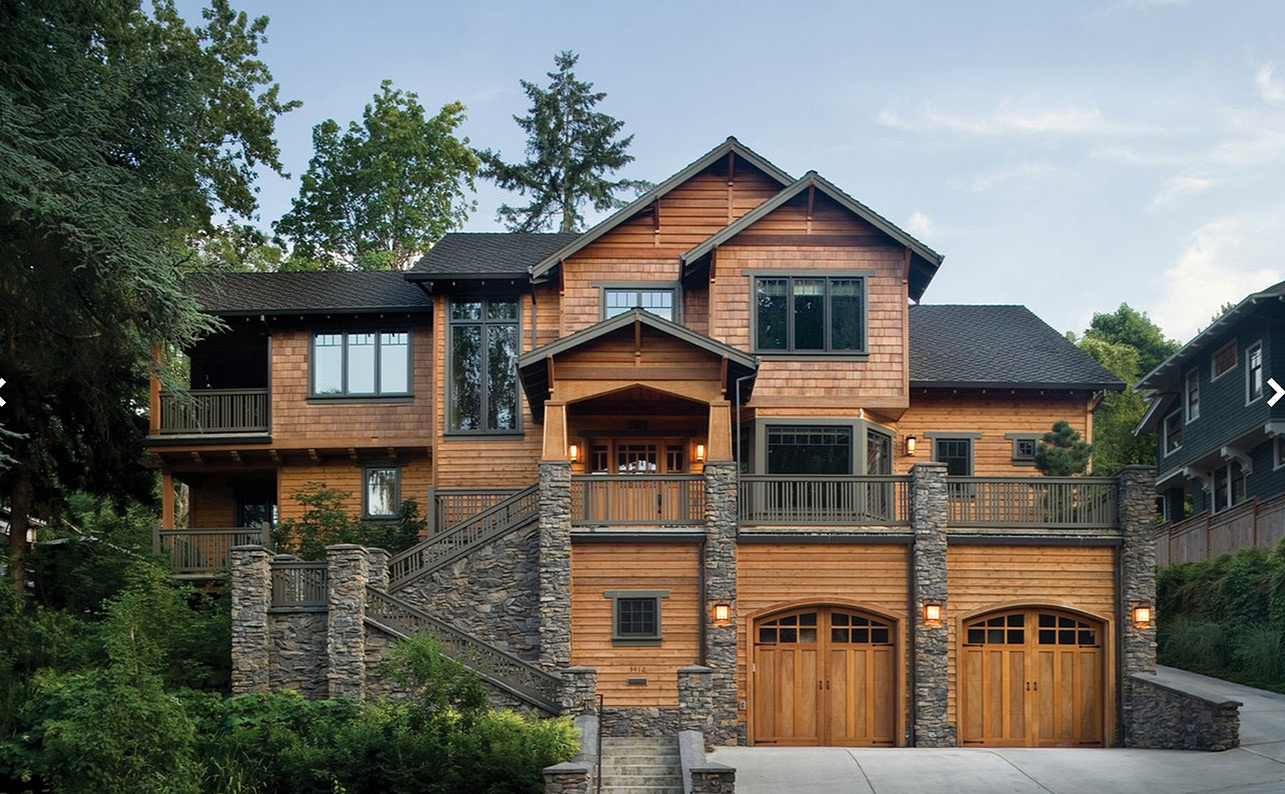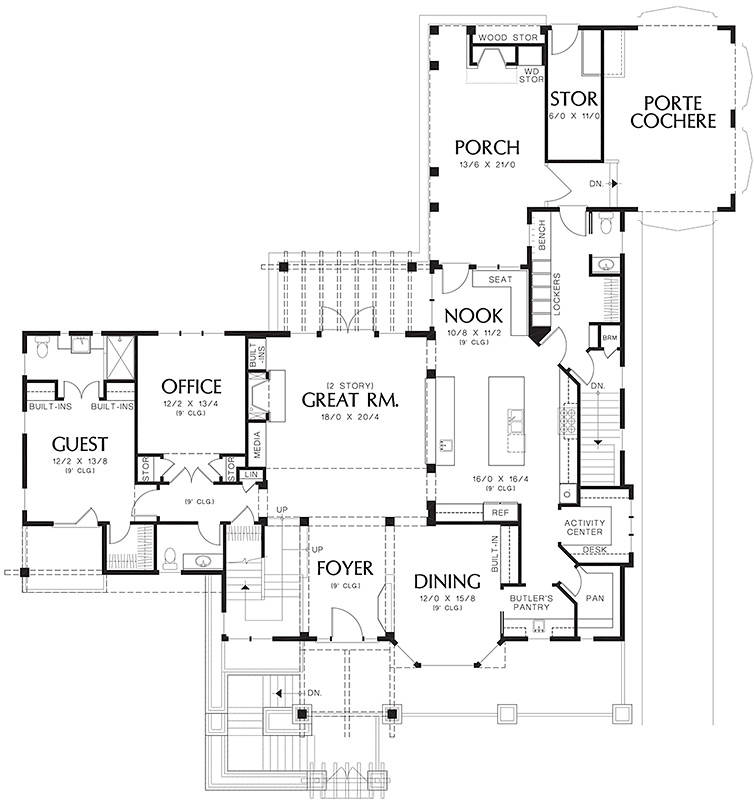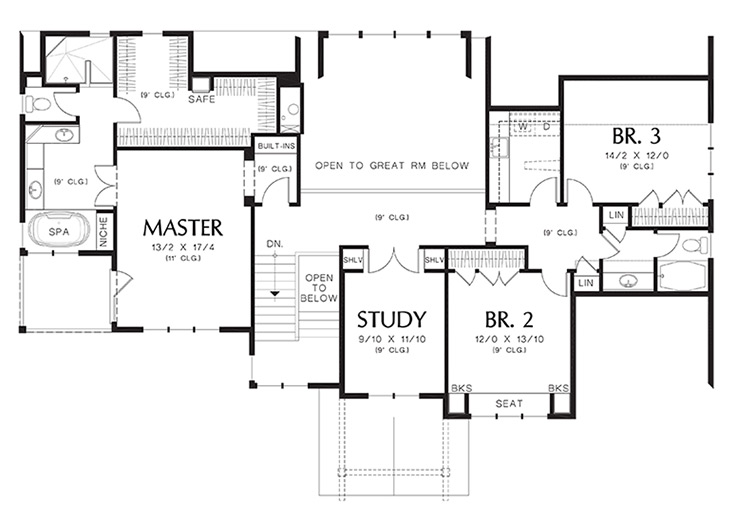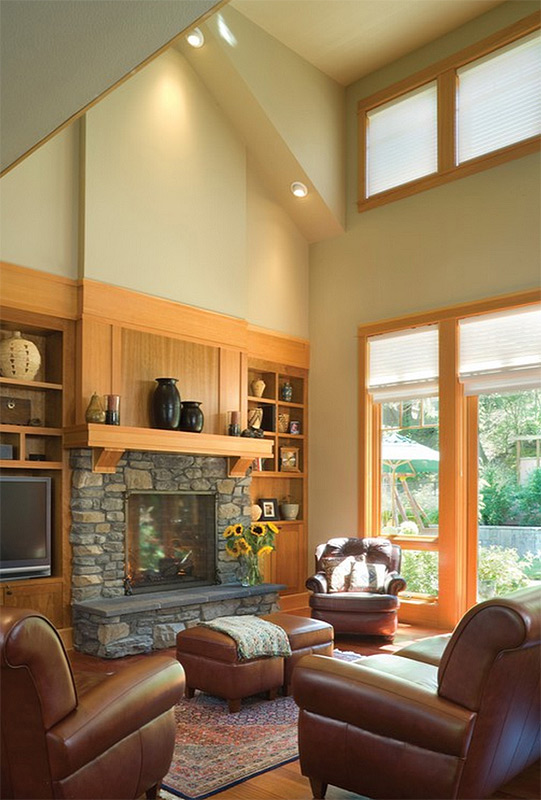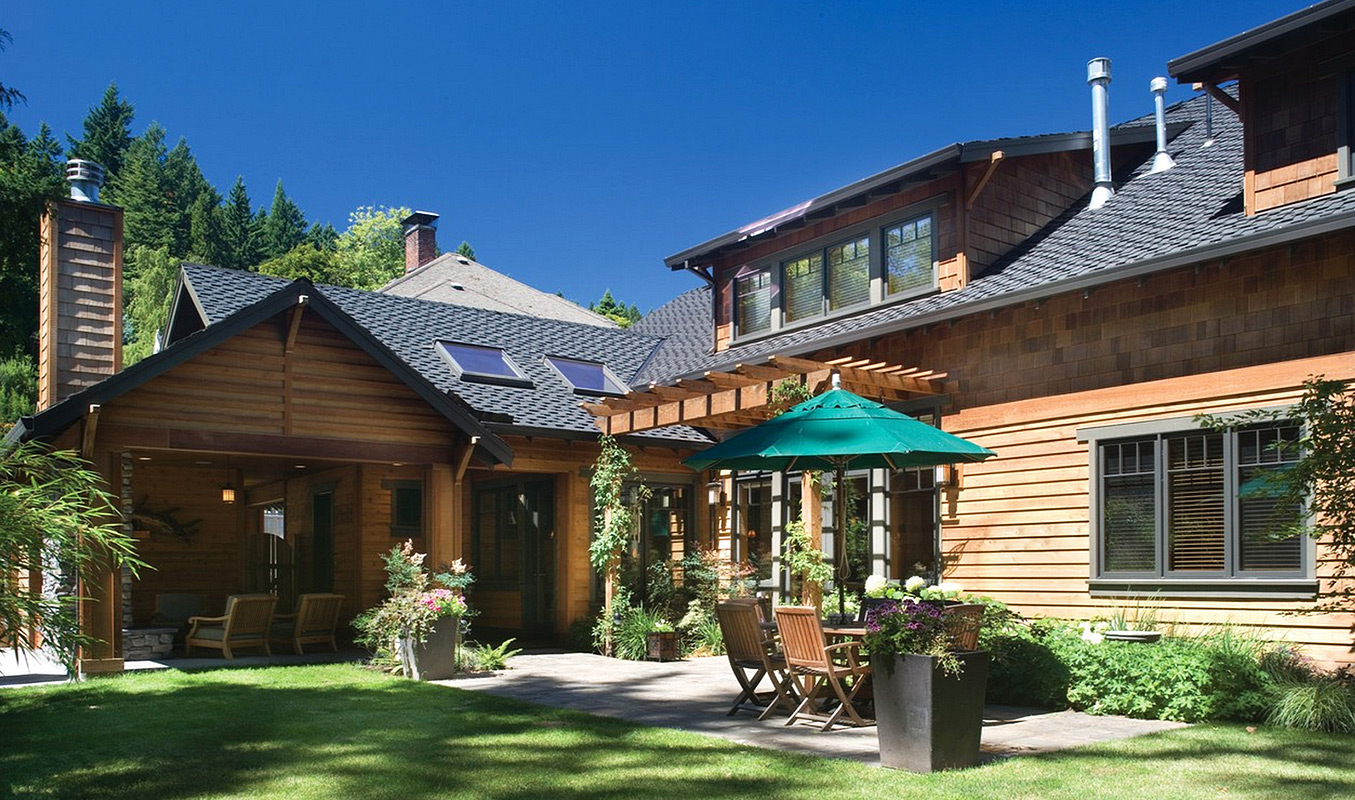Natural wood and stone are featured throughout this large but snug hillside lodge. Designed for a front sloping lot you’ll enjoy easy access from the double garages as well as the side entry porte-cochere. The home center around the two-story great room that opens for your rear-facing views. Bring the whole family – there are plenty of bedrooms as well as a guest room on the main floor. The Cordalis Lodge exudes a welcoming rustic Northwest vibe that will make you feel right at home.
Cordalis Lodge
Cordalis Lodge
MHP-36-123-1
$2,133.00 – $4,441.00
| Square Footage | 4270 |
|---|---|
| Beds | 4 |
| Baths | 3 |
| Half Baths | 2 |
| House Width | 80′ 0” |
| House Depth | 78′ 0″ |
| Total Height | 28′ 5″ |
| Levels | 3 |
| Exterior Features | Deck/Porch on Front, Deck/Porch on Rear, Garage Entry – Front, Outdoor Fireplace, Sloping Lot |
| Interior Features | Bonus Room, Breakfast Bar, Fireplace, Home Office, Master Bedroom Up |
| View Orientation | Views from Rear, Views to Left |
| Foundation Type | Slab/Raised Slab |
| Construction Type | 2×6 |
Categories/Features: All Plans, All Plans w/ Photos Available, Craftsman House Plans, Featured House Plans, Lodge Style Plans, Mountain Lake House Plans, Mountain Magic - New House Plans, Newest House Plans, Open Floor Plans, Rear Facing Views, Rustic House Plans, Two-Story Great Rooms, Waterfront House Plans
More Plans by this Designer
-
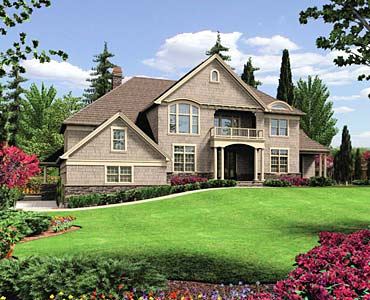 Select options
Select optionsWest Linn
Plan#MHP-36-1354676
SQ.FT4
BED3
BATHS86′ 0”
WIDTH57′ 0″
DEPTH -
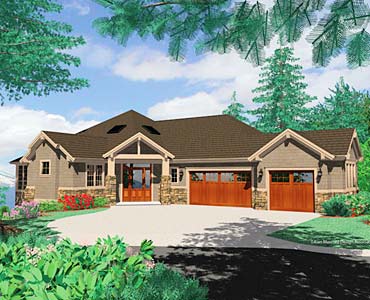 Select options
Select optionsClackamus
Plan#MHP-36-1045949
SQ.FT4
BED4
BATHS98′ 0”
WIDTH76′ 0″
DEPTH -
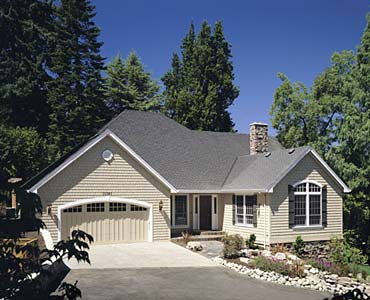 Select options
Select optionsWeidler Cottage
Plan#MHP-36-1344351
SQ.FT4
BED3
BATHS59′ 0”
WIDTH81′ 0″
DEPTH -
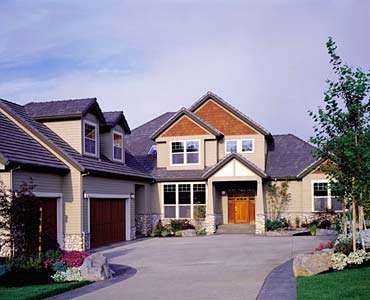 Select options
Select optionsWillamette House I
Plan#MHP-36-1373540
SQ.FT3
BED2
BATHS68′ 0”
WIDTH97′ 0″
DEPTH
