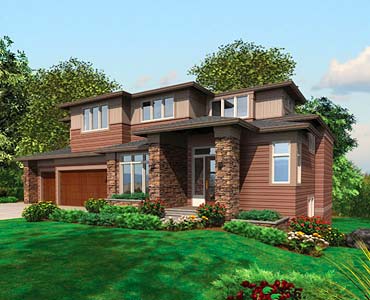CHP-36-107
Every modern family needs a home like this one: spacious, family-oriented, and flexible. The plan layout reflects the valid need for large roomsΓÇöfrom the spacious dining room where the whole family can eat for the holidays to the amalgamated great room, kitchen, and breakfast nook where members congregate on a daily basis. When quiet and privacy are needed, the home offers two flexible rooms to be customized according to a familyΓÇÖs needs: a media/office/family room on the main level and an optional office on the lower level. At the end of the day, the family will retire upstairs to one of three bedrooms. Each of the bedrooms has walk-in closets while two share a divided bathroom. The master suite appointmentsΓÇöa see-through fireplace, a dual-sink vanity, and a spa tubΓÇöare aimed to pamper the owners. Guests neednΓÇÖt feel crowded out, however. In addition to the spacious accommodations of the main level, the lower level provides two additional bedrooms for guests. Designed for a lot that slopes to the side and rear, the lower level also includes a large recreation room with a fireplace, and a transitional alcove, which directs traffic to the backyard, the recreation room, and to the bedrooms. An unfussy Prairie-style exterior suits the practical aspects of the homeΓÇÖs style, yet is classy and stylish. The three-car garage is a must, even if the third stall is used to house the kidΓÇÖs gear rather than a vehicle.




