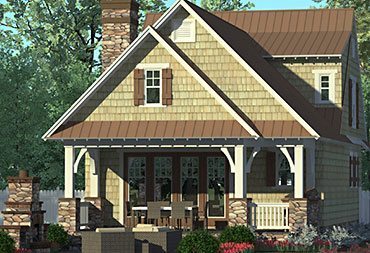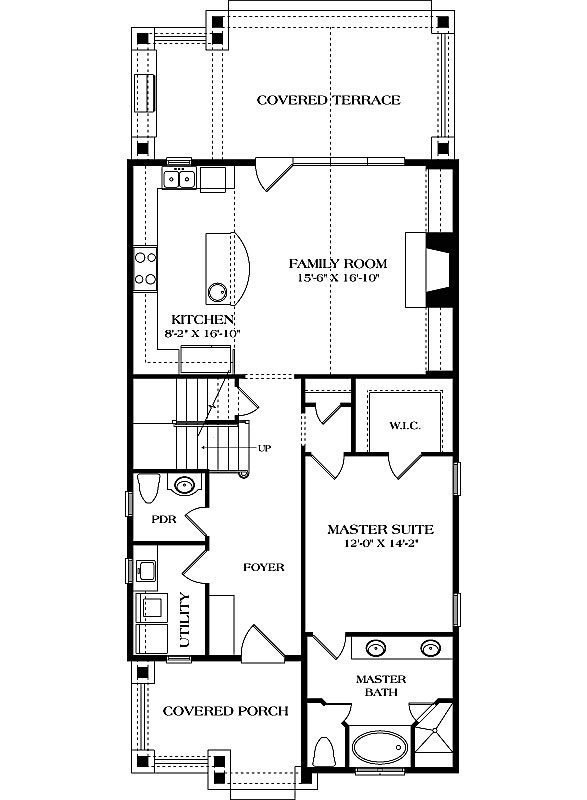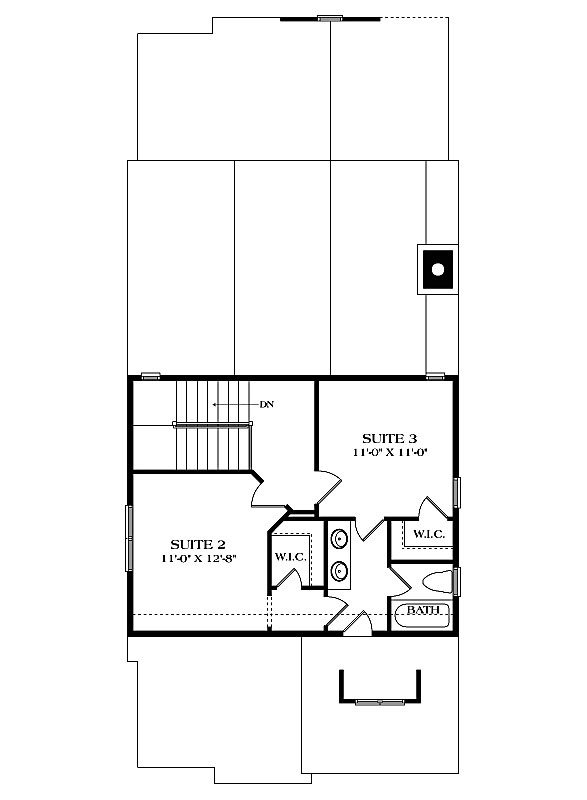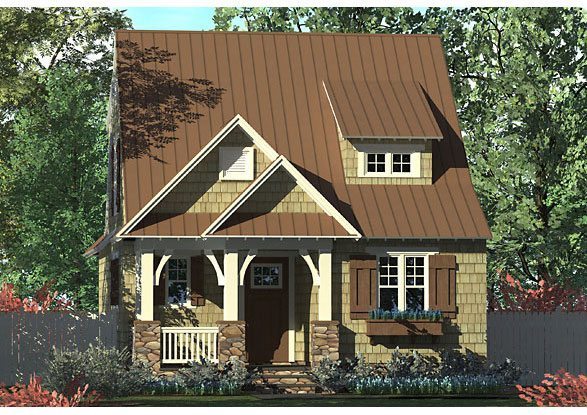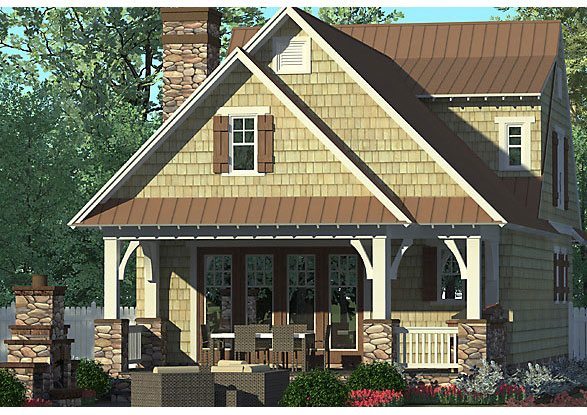Ideal in any mountain setting, or in a lake or golf course community, this cozy 3 Bedroom, 2.5 Bath cottage design offers open Kitchen and Family Room suitable for outstanding views from the rear.
Durham
Durham
MHP-08-152
$1,150.00 – $2,500.00
| Square Footage | 1676 |
|---|---|
| Beds | 3 |
| Baths | 2 |
| Half Baths | 1 |
| House Width | 26′ 8” |
| House Depth | 61′ 8″ |
| Levels | 2 |
| Exterior Features | Deck/Porch on Front, Deck/Porch on Rear |
| Interior Features | Master Bedroom on Main |
| View Orientation | Views from Front, Views from Rear |
Categories/Features: All Plans, Cabin Plans, Cottage House Plans, Mountain Lake House Plans, Waterfront House Plans
More Plans by this Designer
-
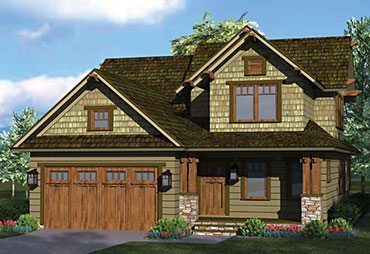 Select options
Select optionsAce Mountain
Plan#MHP-08-1571883
SQ.FT3
BED2
BATHS38′ 0”
WIDTH53′ 2″
DEPTH -
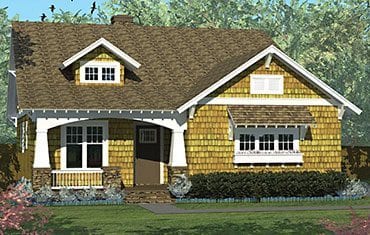 Select options
Select optionsCharlotte II
Plan#MHP-08-1622029
SQ.FT3
BED2
BATHS40′ 0”
WIDTH68′ 2″
DEPTH -
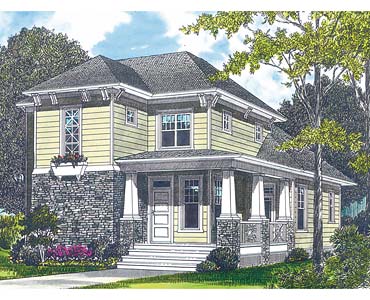 Select options
Select optionsHaven View Cottage
Plan#MHP-08-1011898
SQ.FT3
BED2
BATHS32′ 0”
WIDTH49′ 8″
DEPTH -
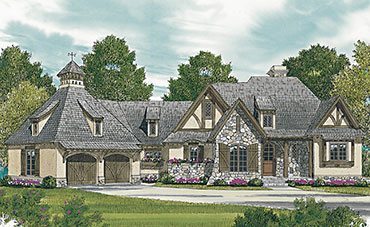 Select options
Select optionsSolvang
Plan#MHP-08-1742545
SQ.FT3
BED3
BATHS88′ 11”
WIDTH47′ 9″
DEPTH
