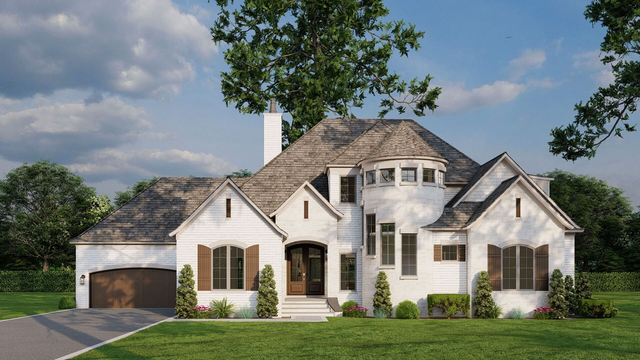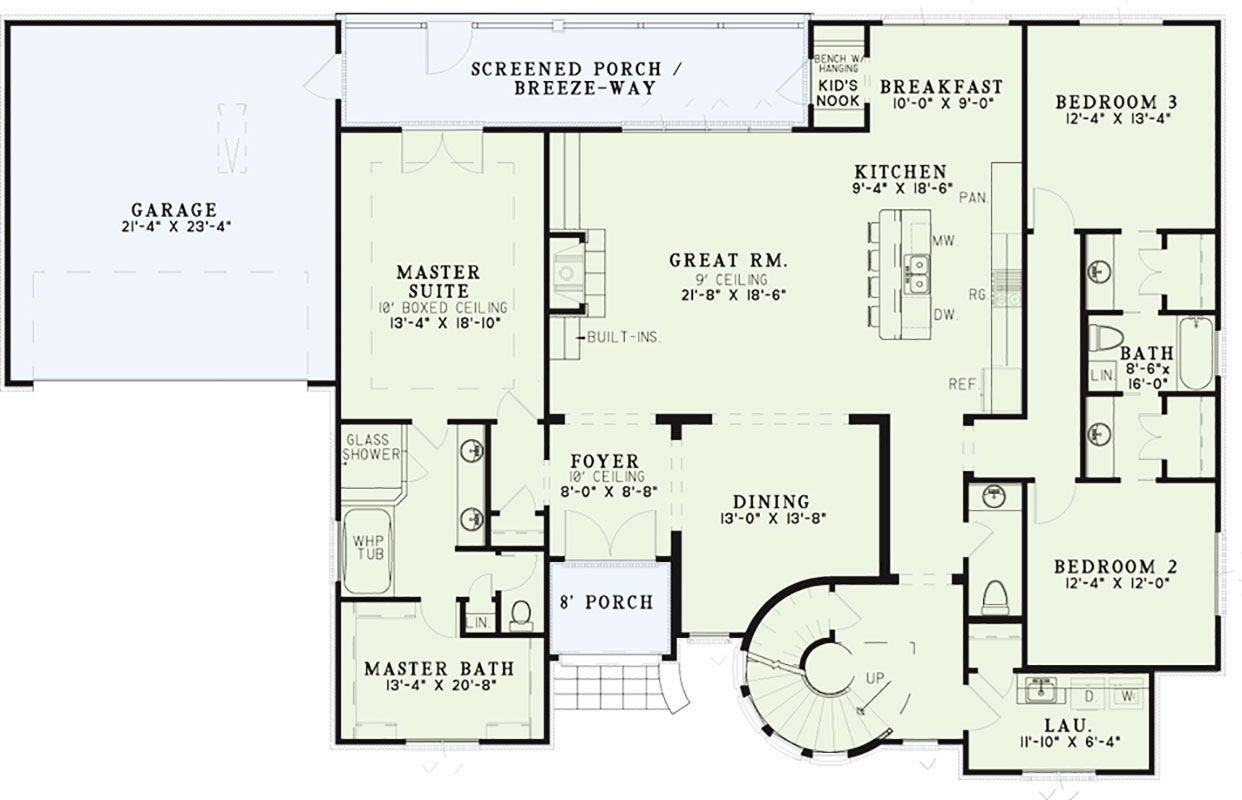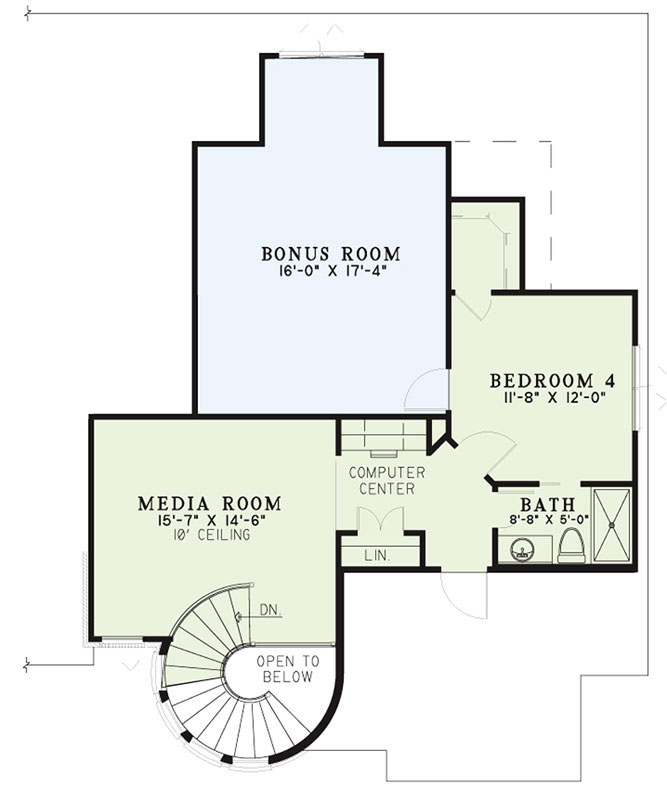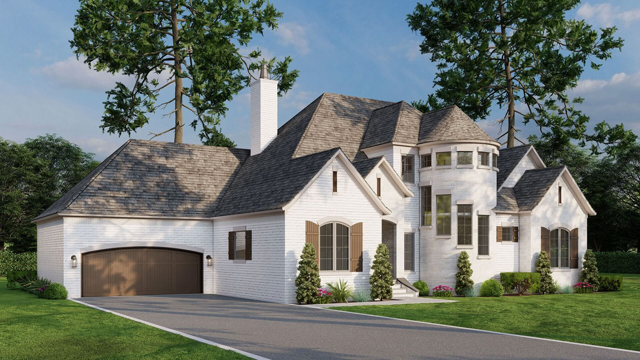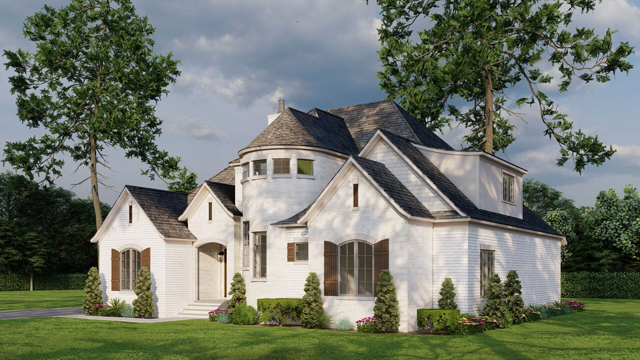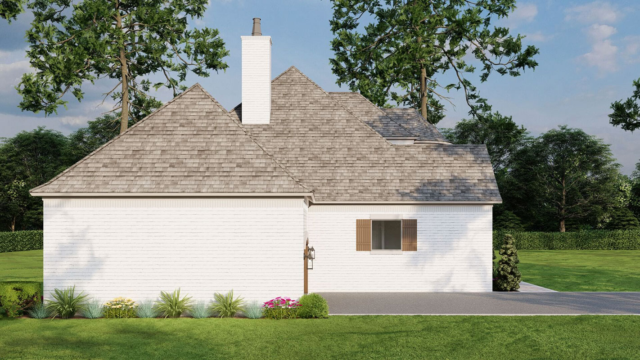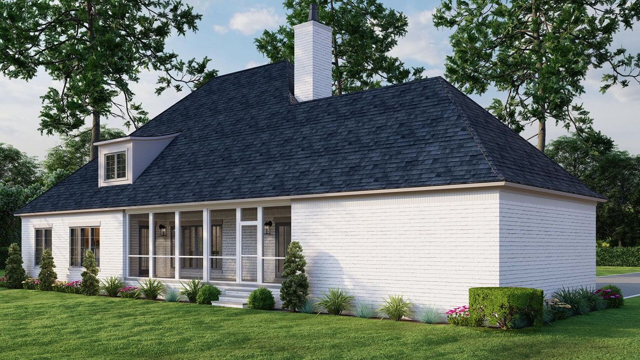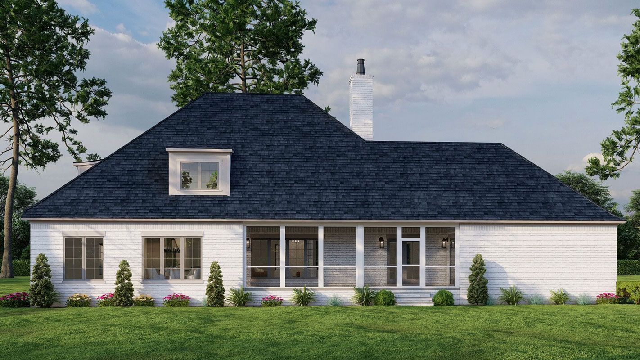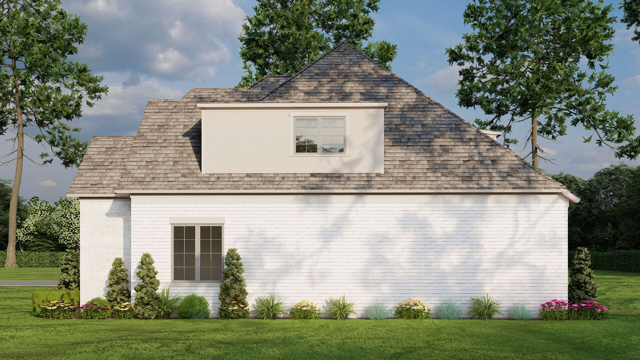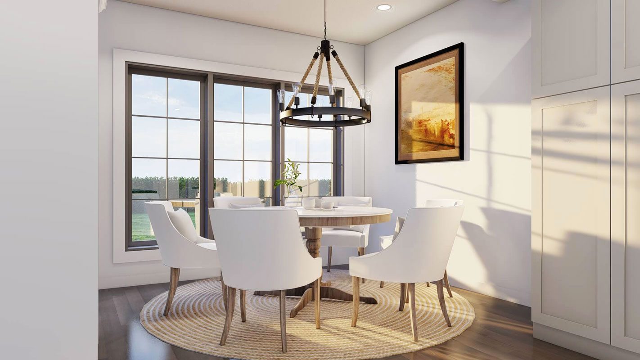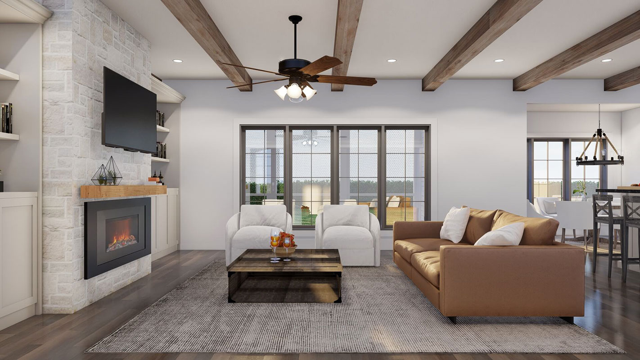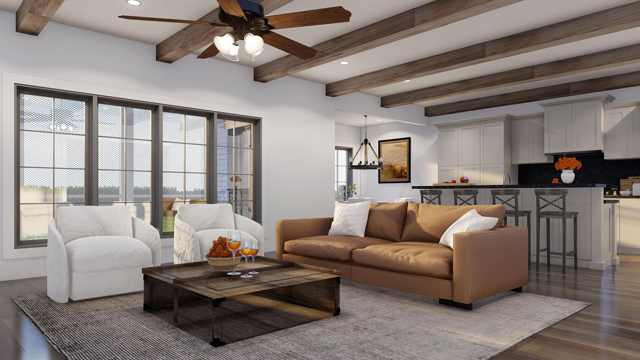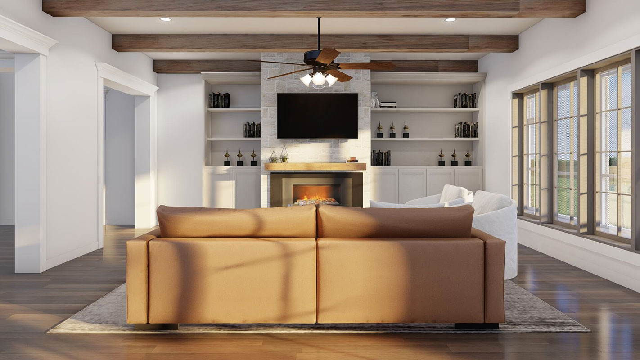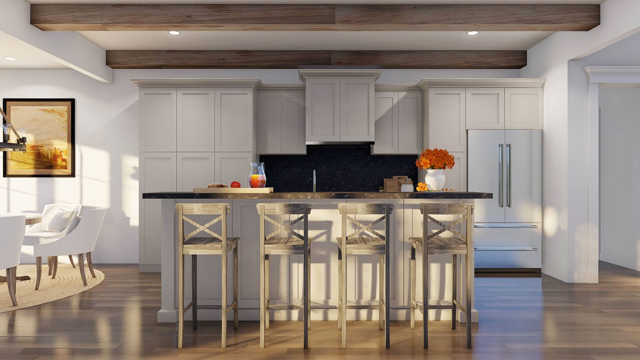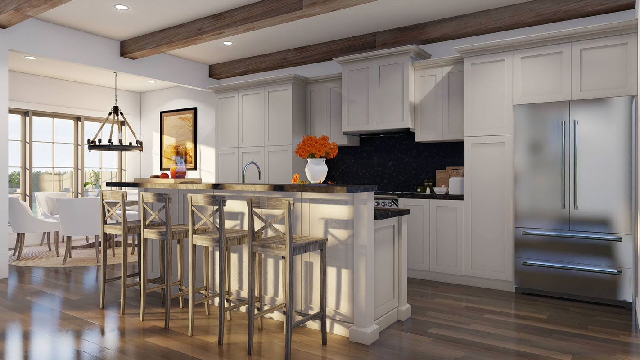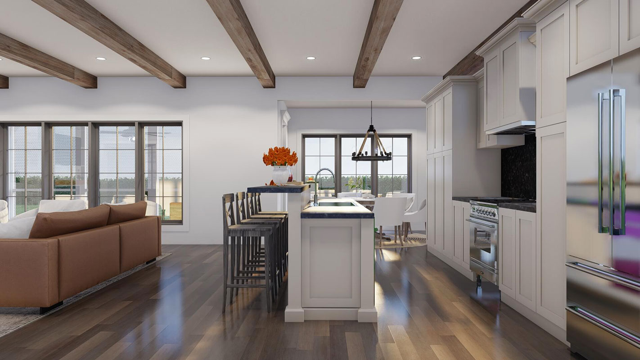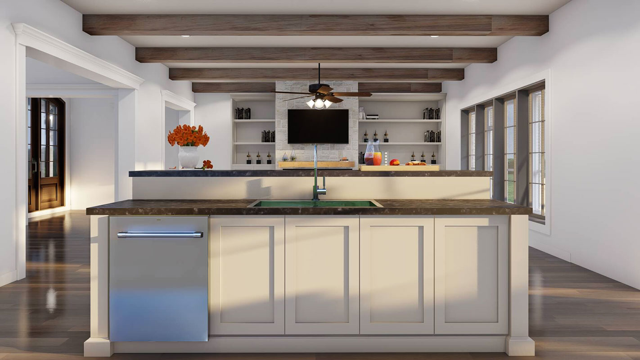| Square Footage | 2968 |
|---|---|
| Beds | 4 |
| Baths | 3 |
| Half Baths | 1 |
| House Width | 79′ 8” |
| House Depth | 49′ 6″ |
| Ceiling Height First Floor | 9′ 0″ |
| Levels | 2 |
| Exterior Features | Arched Entry, Screened Porch, Deck/Porch on Front, Deck/Porch on Rear, Garage Entry – Front |
| Interior Features | Bonus Room, formal dining room, Great Room, Jack and Jill Bathroom, Kitchen Island, Master Bedroom on Main, Media Room, Mud Room, Nook/Breakfast Area, Open Floor Plan, Peninsula/Eating Bar, split bedroom, Walk-in Closet, Walk-in Pantry |
| Foundation Type | Slab/Raised Slab |
Elwood
Elwood
MHP-17-247
$1,550.00 – $3,400.00
Categories/Features: All Plans, Country House, Garage Plans, Master on Main Level, Newest House Plans, Open Floor Plans, Rear Facing Views
More Plans by this Designer
-
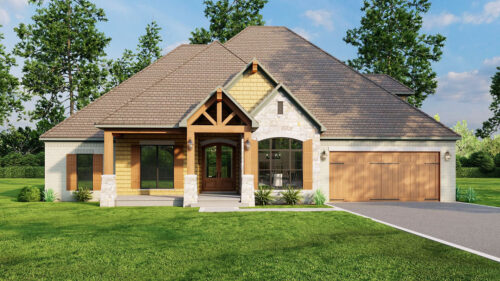 Select options
Select optionsPleasant View
Plan#MHP-17-2122380
SQ.FT3
BED3
BATHS65′ 10”
WIDTH59′ 2″
DEPTH -
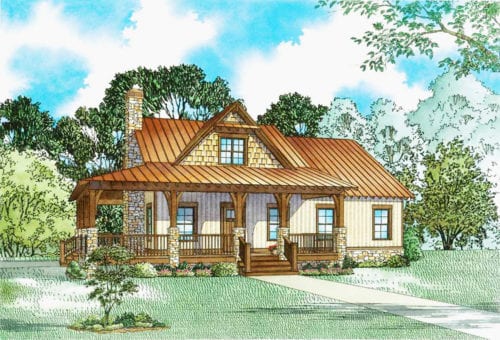 Select options
Select optionsGetaway Cottage
Plan#MHP-17-1551766
SQ.FT2
BED2
BATHS53′ 2”
WIDTH46′ 6″
DEPTH -
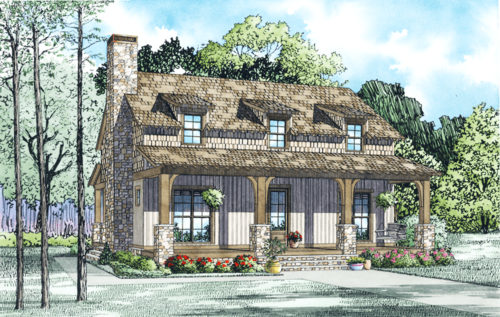 Select options
Select optionsGreen Ridge Valley
Plan#MHP-17-1721712
SQ.FT3
BED2
BATHS38′
WIDTH44′ 0″
DEPTH -
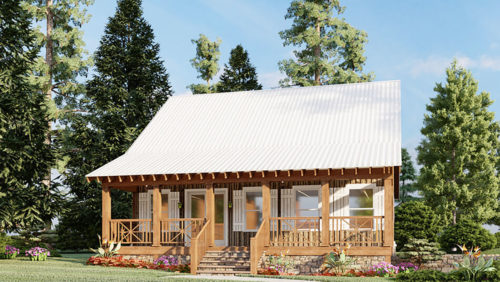 Select options
Select optionsSaluda Cabin
Plan#MHP-17-1851661
SQ.FT3
BED3
BATHS34′ 2”
WIDTH48′ 8″
DEPTH
