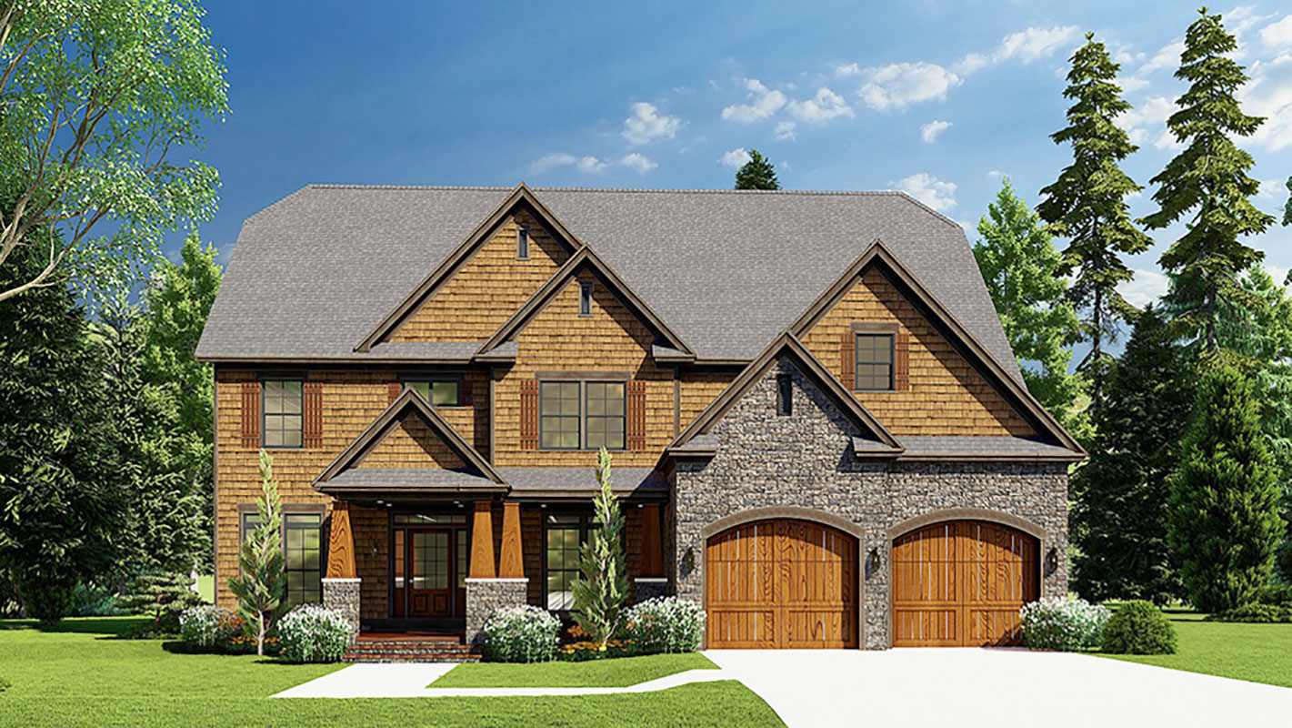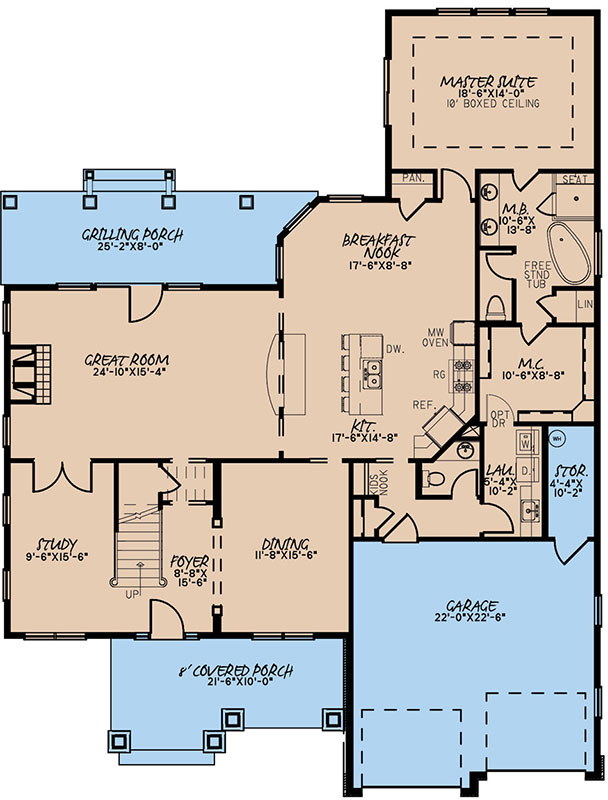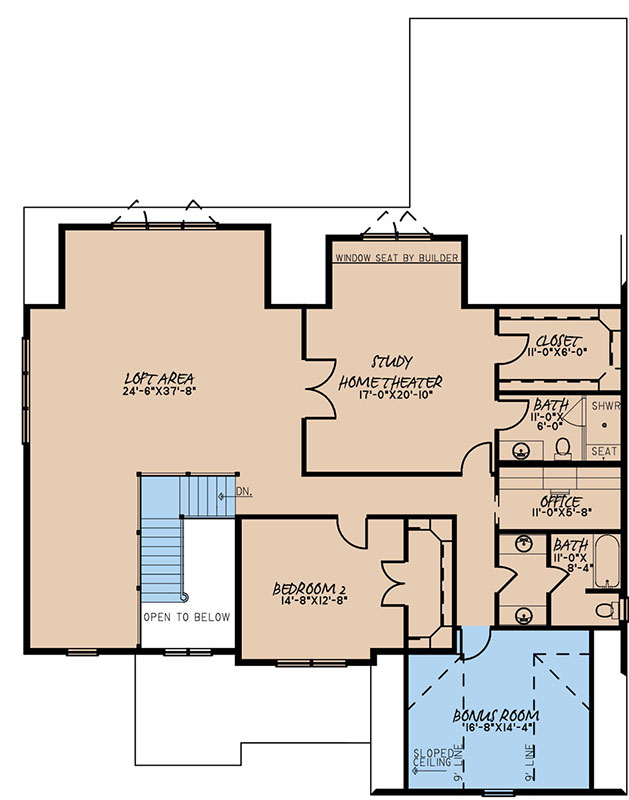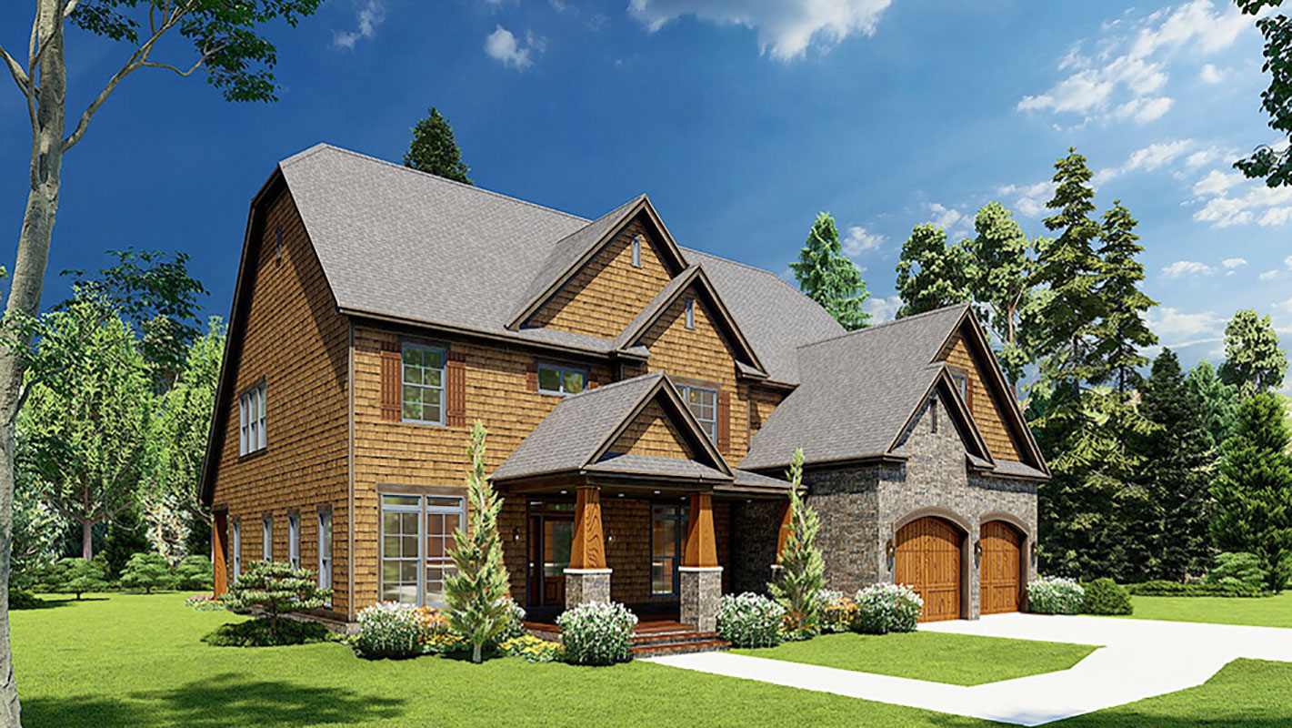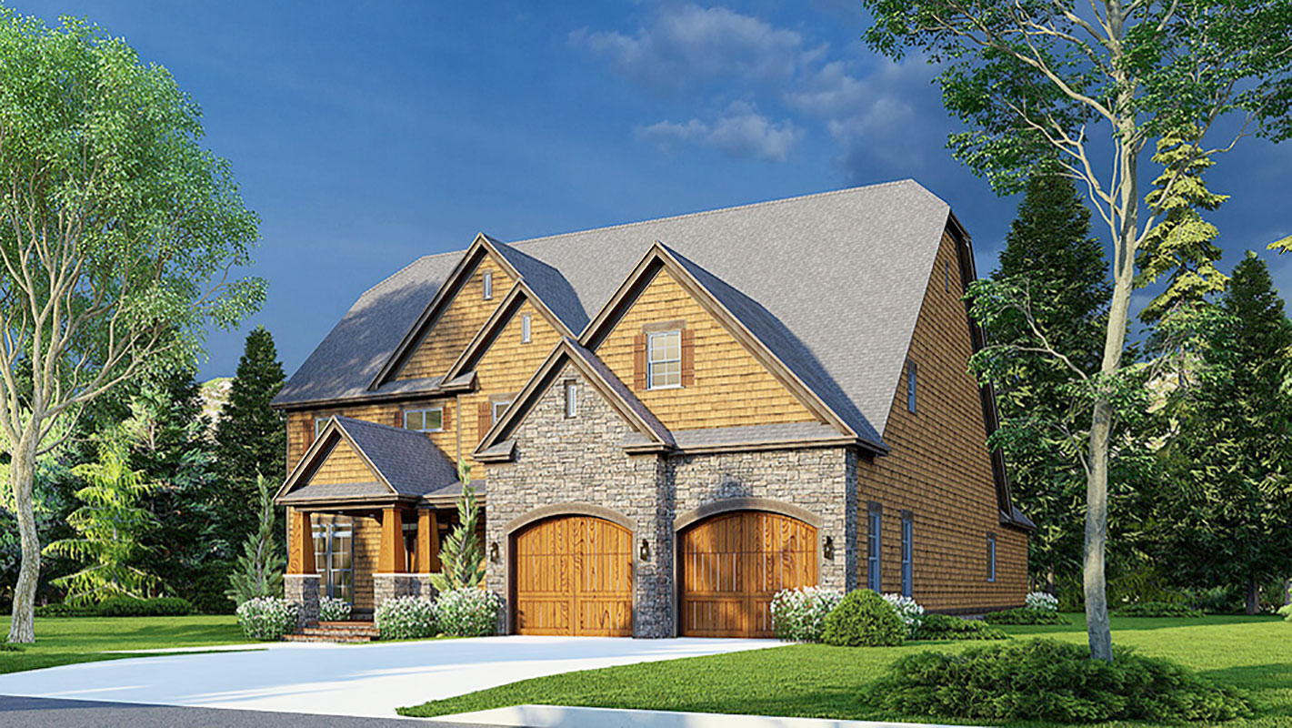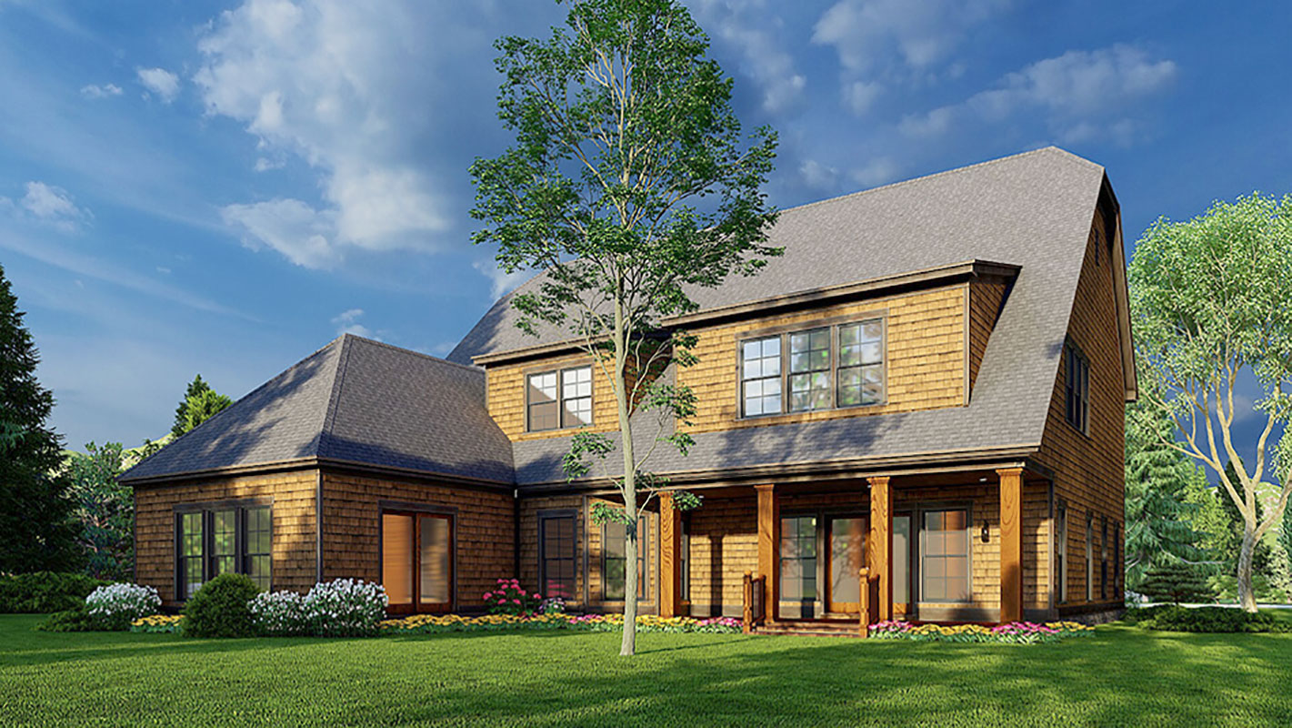| Square Footage | 3796 |
|---|---|
| Beds | 3 |
| Baths | 3 |
| Half Baths | 1 |
| House Width | 54′ 2” |
| House Depth | 71′ 4″ |
| Ceiling Height First Floor | 9′ 0″ |
| Levels | 2 |
| Exterior Features | Grilling Porch, Deck/Porch on Front, Deck/Porch on Rear |
| Interior Features | Bonus Room, Breakfast Room, Great Room, Home Office, Home Theatre, Kitchen Island, Loft, Master Bedroom on Main, Mud Room, Open Floor Plan, Separate Dining Room, split bedroom |
| View Orientation | Views from Front, Views from Rear |
| Foundation Type | Slab/Raised Slab |
Evergreen Place
Evergreen Place
MHP-17-202
$1,650.00 – $3,599.00
Categories/Features: All Plans, Cabin Plans, Cottage House Plans, Country House, Designs with Lofts, Master on Main Level, Mountain Lake House Plans, Newest House Plans, Open Floor Plans, Rustic House Plans
More Plans by this Designer
-
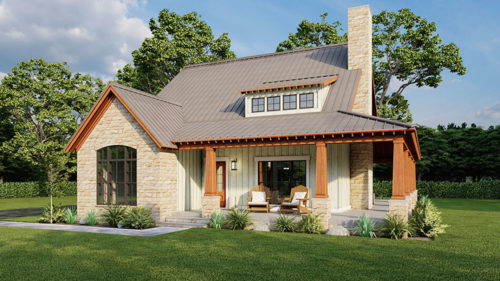 Select options
Select optionsLong Grove Drive
Plan#MHP-17-1882006
SQ.FT3
BED2
BATHS74′ 2”
WIDTH55′ 2″
DEPTH -
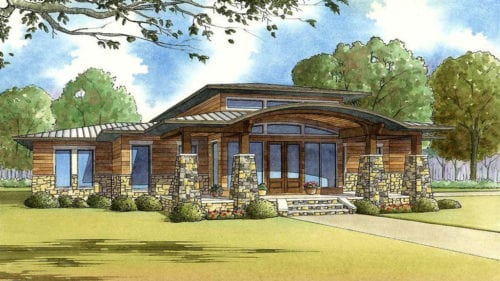 Select options
Select optionsArch Rock Retreat
Plan#MHP-17-1212272
SQ.FT3
BED2
BATHS72′ 2”
WIDTH64′ 10″
DEPTH -
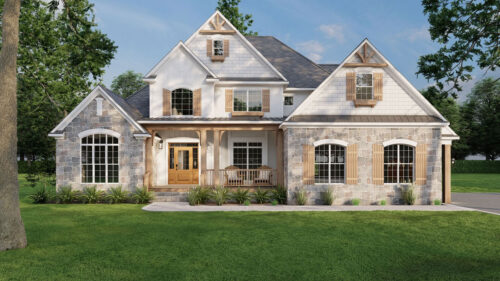 Select options
Select optionsNorth Acadia
Plan#MHP-17-2502481
SQ.FT3
BED3
BATHS57′ 4”
WIDTH55′ 10″
DEPTH -
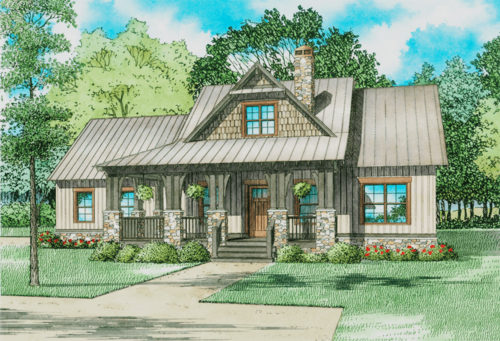 Select options
Select optionsFletcher Cabin
Plan#MHP-17-1751621
SQ.FT3
BED2
BATHS63′ 2″
WIDTH52′ 4″
DEPTH
