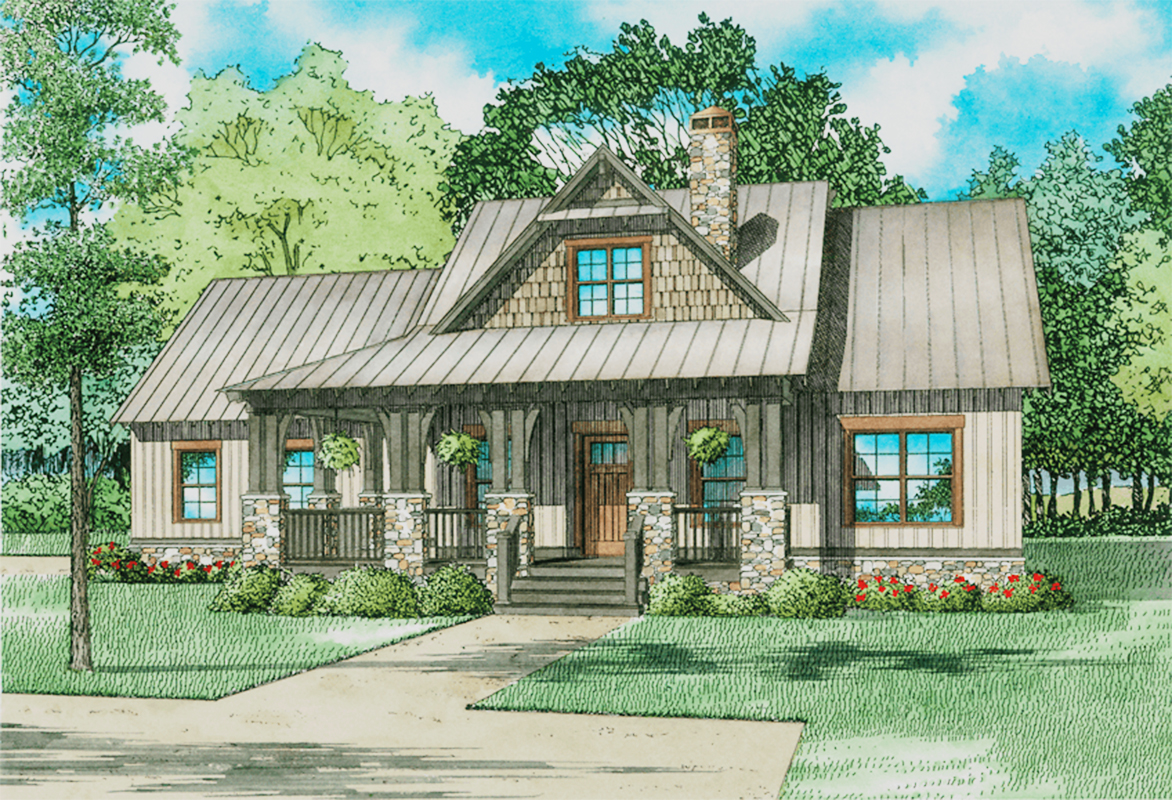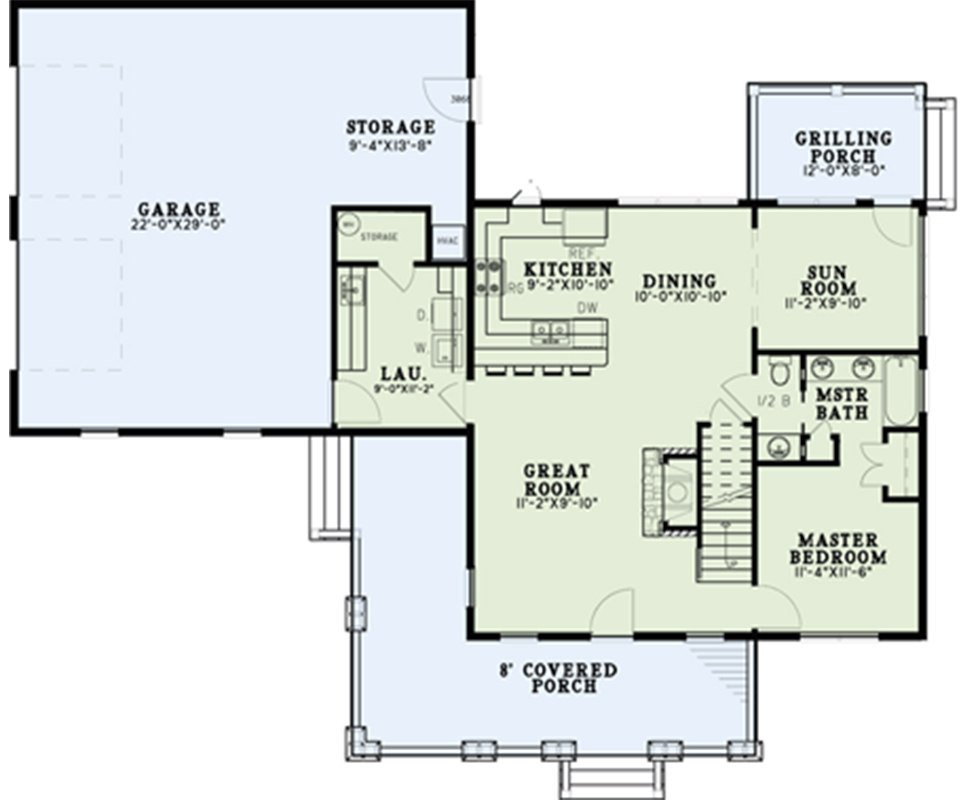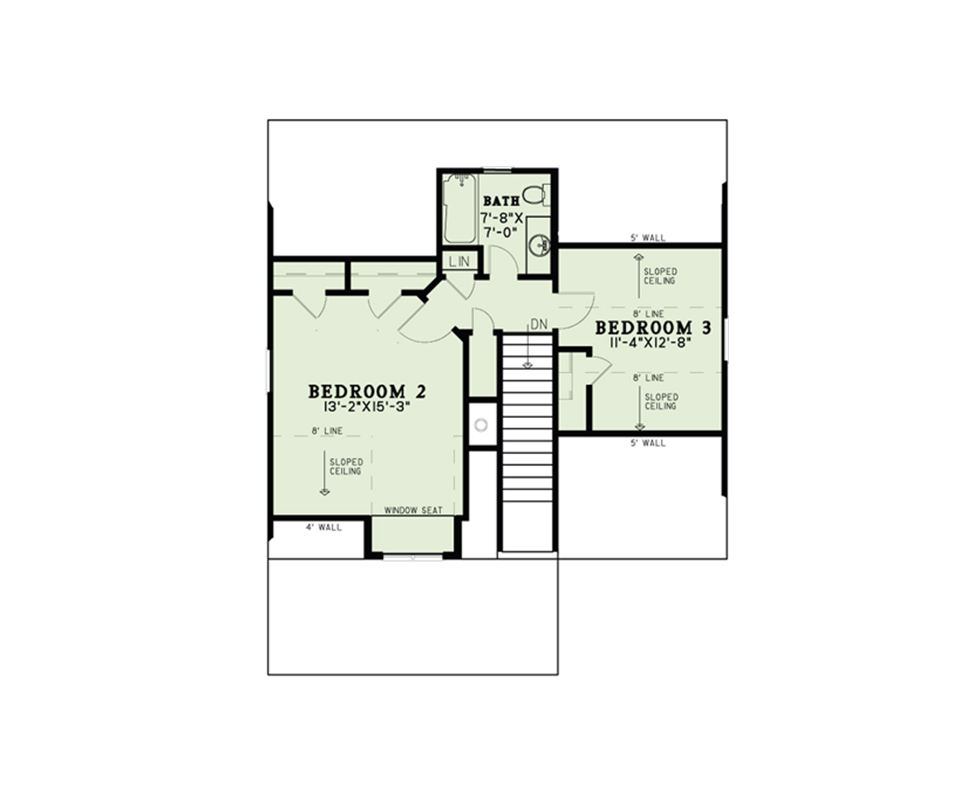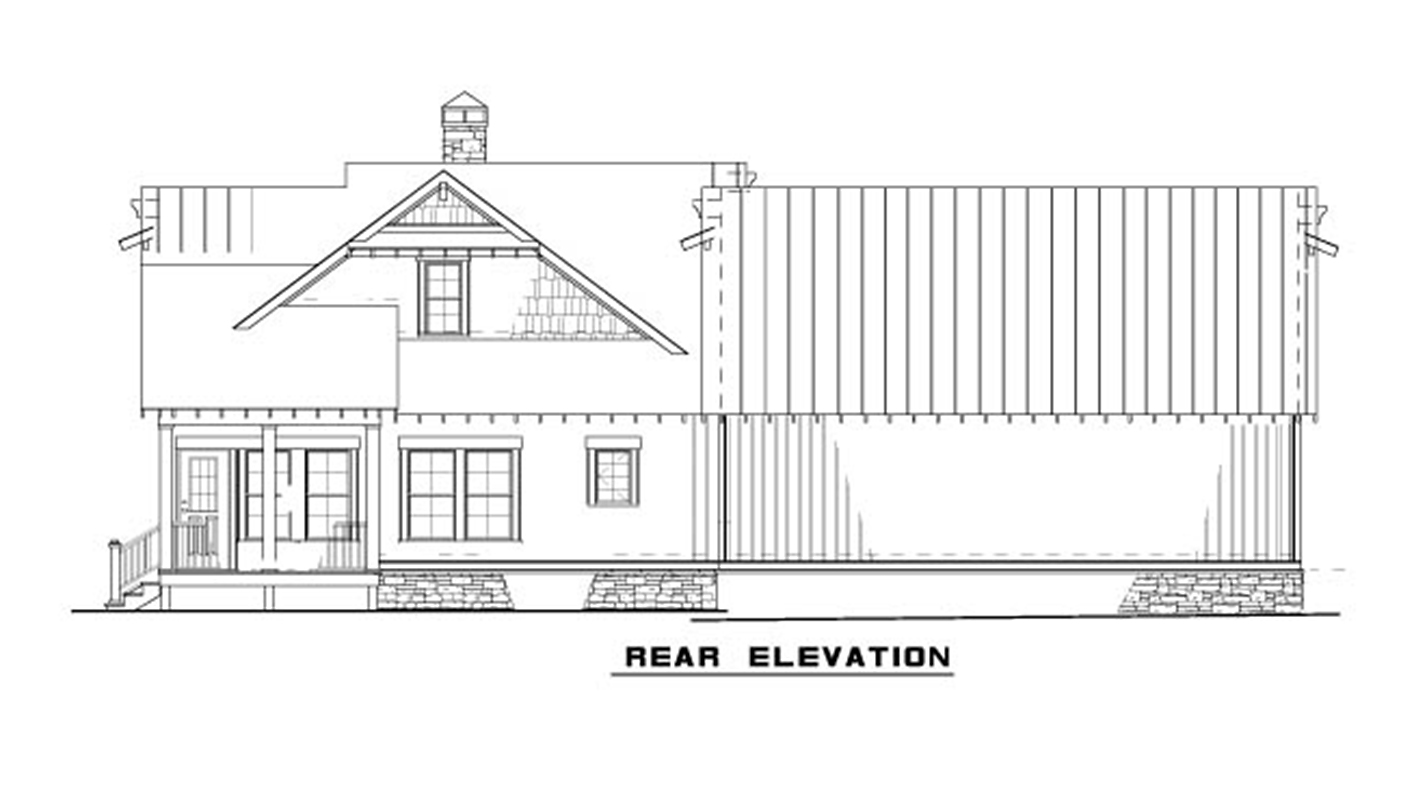| Square Footage | 1621 |
|---|---|
| Beds | 3 |
| Baths | 2 |
| Half Baths | 1 |
| House Width | 63′ 2″ |
| House Depth | 52′ 4″ |
| Ceiling Height First Floor | 9′ |
| Ceiling Height Second Floor | 8′ |
| Levels | 2 |
| Exterior Features | Grilling Porch, Deck/Porch on Front, Deck/Porch on Left side, Garage Entry – Side |
| Interior Features | Breakfast Bar, Fireplace, Master Bedroom on Main, Open Floor Plan, Sun Room |
| View Orientation | Views from Front, Views from Rear, Views to Left |
| Foundation Type | Crawl Space, Slab/Raised Slab |
| Construction Type | 2 x 4 |
Fletcher Cabin
Fletcher Cabin
MHP-17-175
$1,100.00 – $2,499.00
Categories/Features: All Plans, Cabin Plans, Cottage House Plans, Craftsman House Plans, Front Facing Views, Master on Main Level, Mountain Lake House Plans, Newest House Plans, Open Floor Plans, Rear Facing Views, River House Plans, Rustic House Plans, Side Facing Views, Timber Frame House Plans, Two-Story Great Rooms, Vacation House Plans, Waterfront House Plans
More Plans by this Designer
-
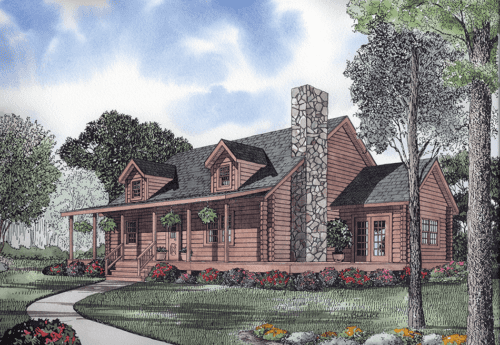 Select options
Select optionsPigeon Falls
Plan#MHP-17-1411449
SQ.FT2
BED2
BATHS39′ 10”
WIDTH39′ 8″
DEPTH -
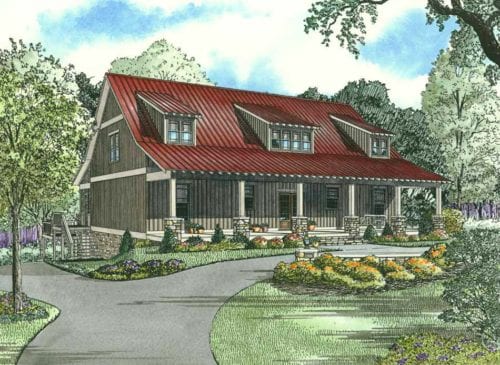 Select options
Select optionsWillis Mountain
Plan#MHP-17-1312704
SQ.FT5
BED3
BATHS60′ 6”
WIDTH68′ 6″
DEPTH -
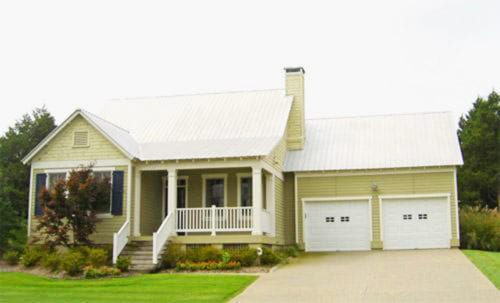 Select options
Select optionsCaspian Junction
Plan#MHP-17-1521294
SQ.FT2
BED2
BATHS56′ 6”
WIDTH51′ 0″
DEPTH -
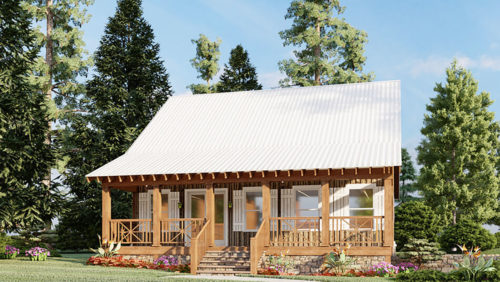 Select options
Select optionsSaluda Cabin
Plan#MHP-17-1851661
SQ.FT3
BED3
BATHS34′ 2”
WIDTH48′ 8″
DEPTH
