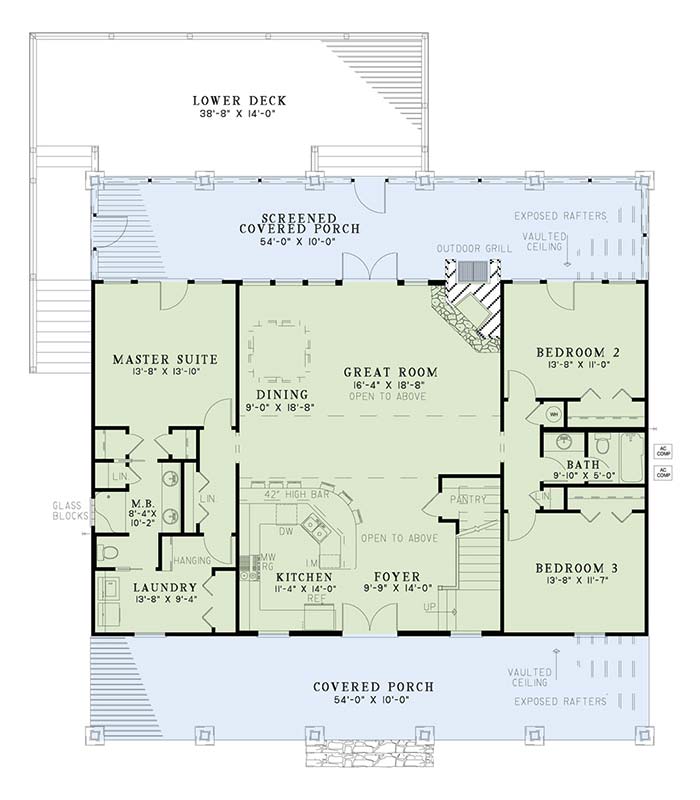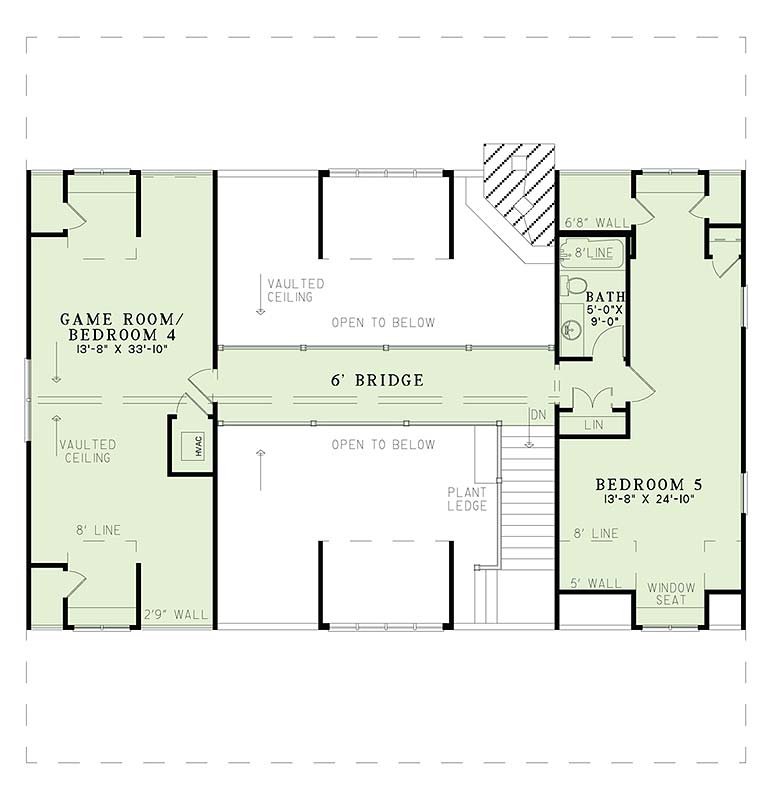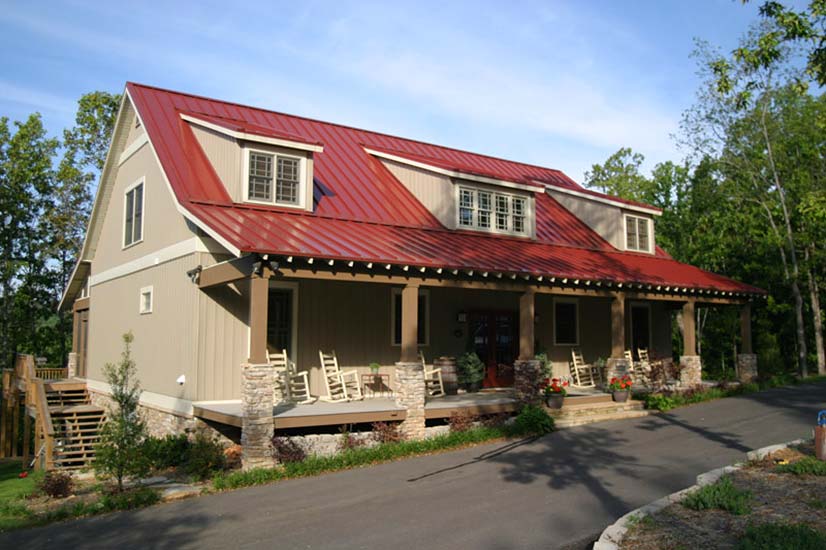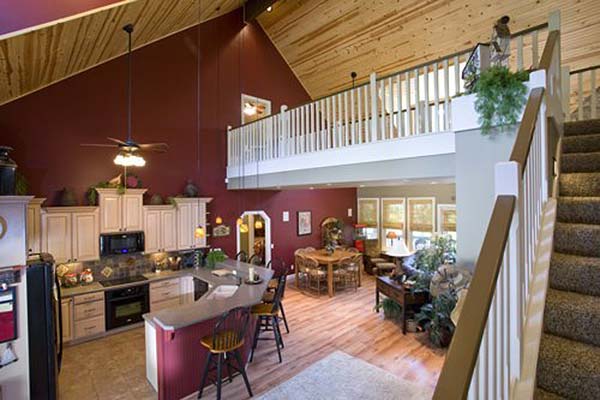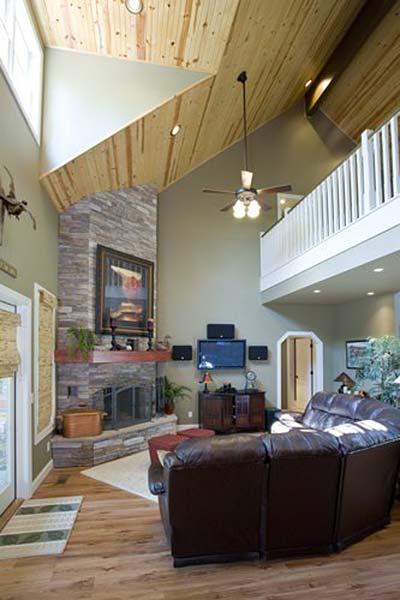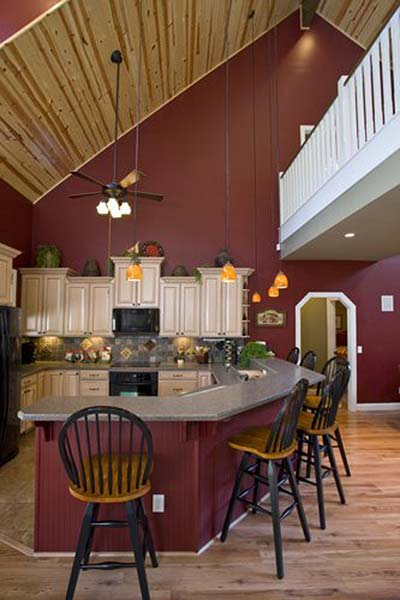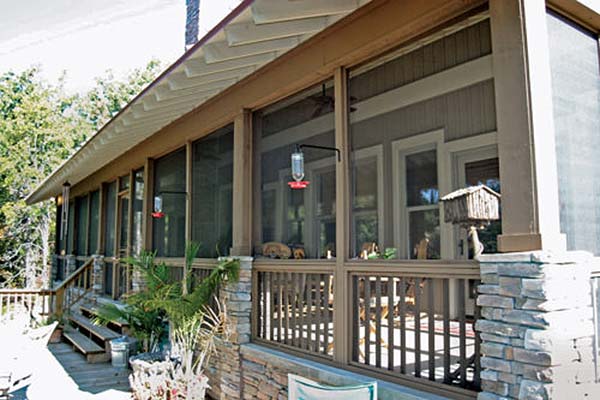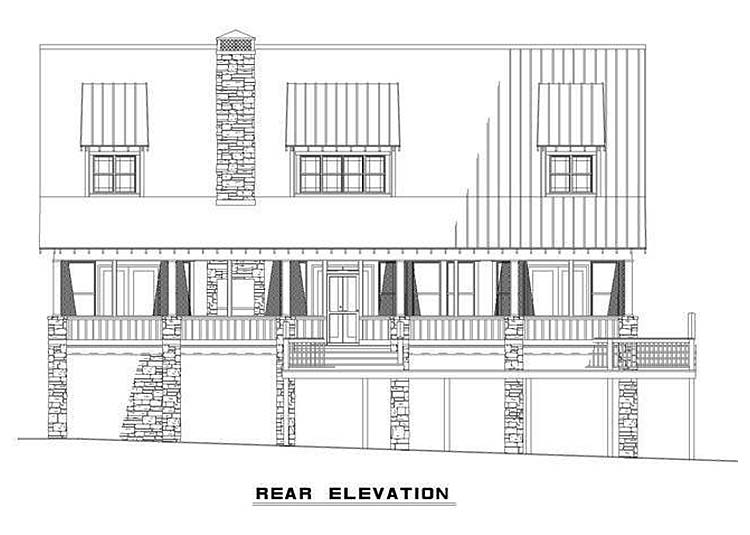| Square Footage | 2704 |
|---|---|
| Beds | 5 |
| Baths | 3 |
| Half Baths | 1 |
| House Width | 60′ 6” |
| House Depth | 68′ 6″ |
| Ceiling Height First Floor | 9′ + Vault |
| Levels | 2 |
| Exterior Features | Deck/Porch on Front, Deck/Porch on Rear, Metal Roof, Outdoor Kitchen |
| Interior Features | Bonus Room, Breakfast Bar, Fireplace, Master Bedroom on Main |
Willis Mountain
Willis Mountain
MHP-17-131
$1,200.00 – $2,599.00
Categories/Features: All Plans, All Plans w/ Photos Available, Cabin Plans, Cottage House Plans, Craftsman House Plans, Designs with Lofts, Lodge Style Plans, Mountain Lake House Plans, Newest House Plans, Open Floor Plans, Rustic House Plans, Two-Story Great Rooms, Vacation House Plans, Waterfront House Plans
More Plans by this Designer
-
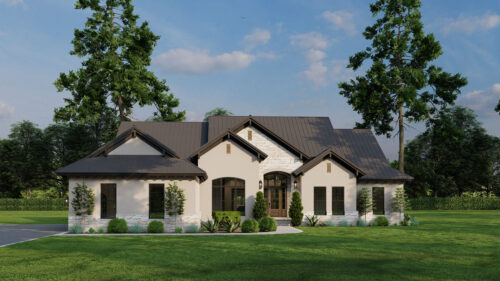 Select options
Select optionsAlcan Place
Plan#MHP-17-2392076
SQ.FT4
BED3
BATHS66′ 0”
WIDTH68′ 0″
DEPTH -
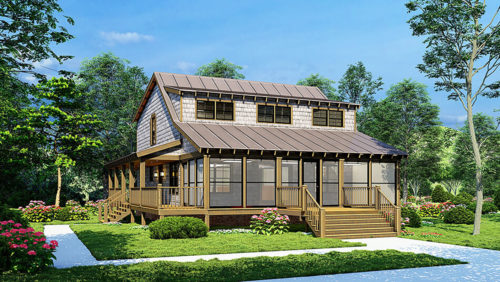 Select options
Select optionsThistle Berry Cabin
Plan#MHP-17-1802013
SQ.FT3
BED2
BATHS38′ 0”
WIDTH56′ 6″
DEPTH -
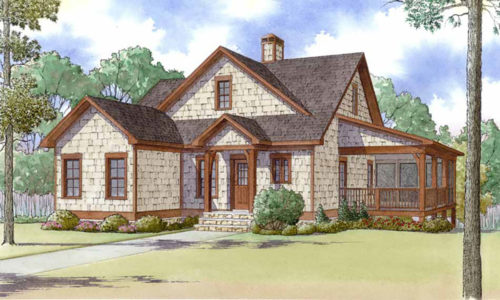 Select options
Select optionsBlue Jay Getaway Cabin
Plan#MHP-17-1861661
SQ.FT3
BED2
BATHS45′ 0”
WIDTH53′ 8″
DEPTH -
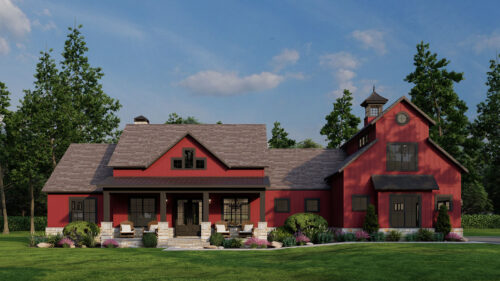 Select options
Select optionsKiana Red
Plan#MHP-17-2422683
SQ.FT4
BED3
BATHS84′ 6″
WIDTH58′ 10″
DEPTH

