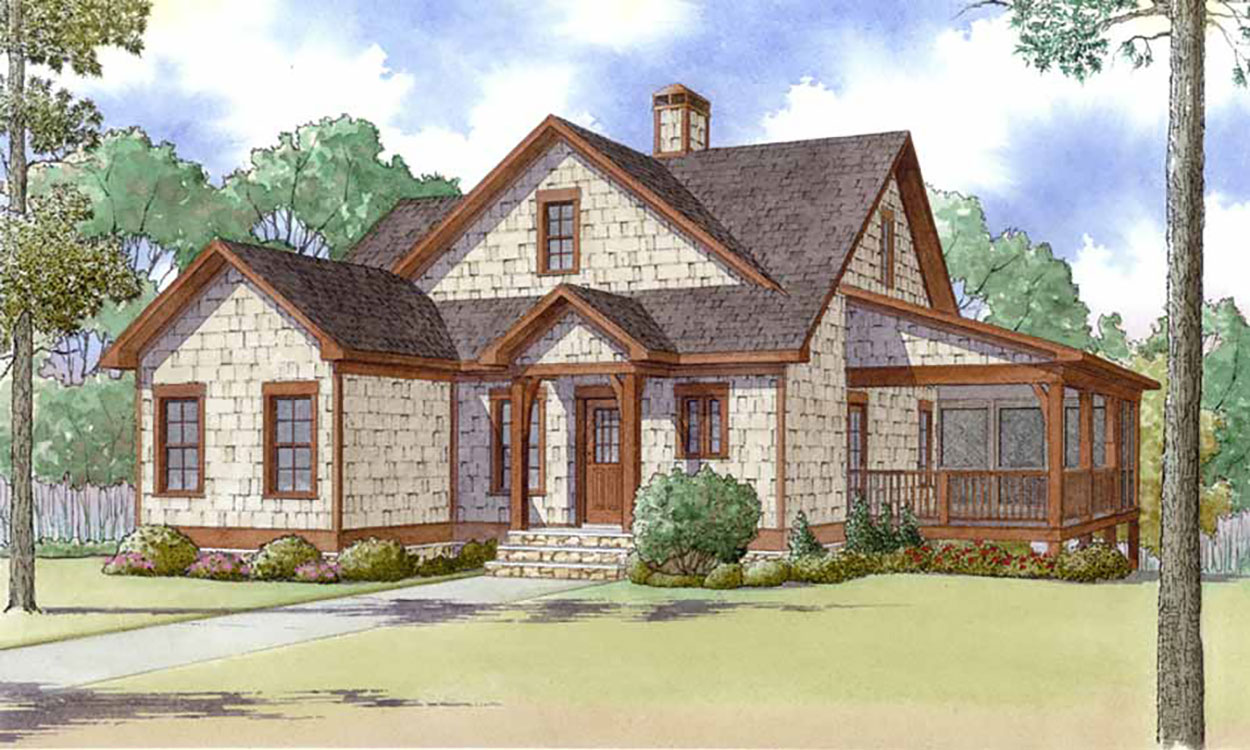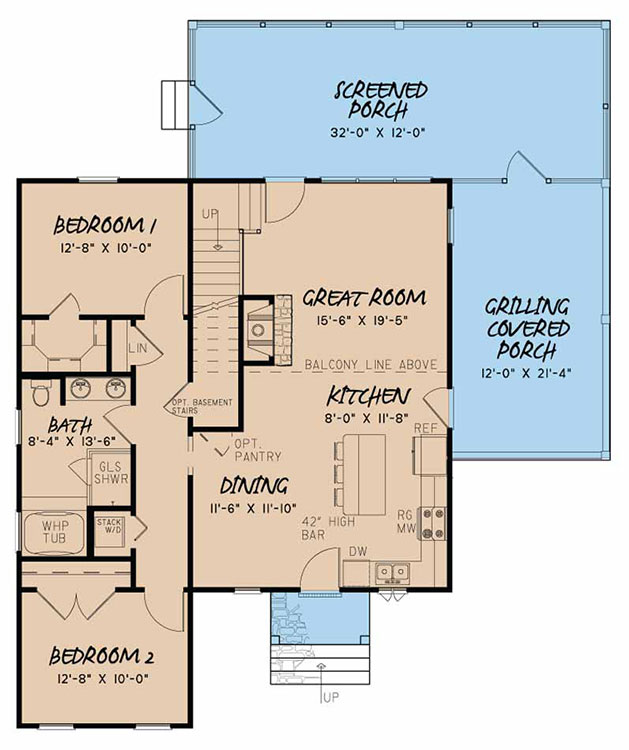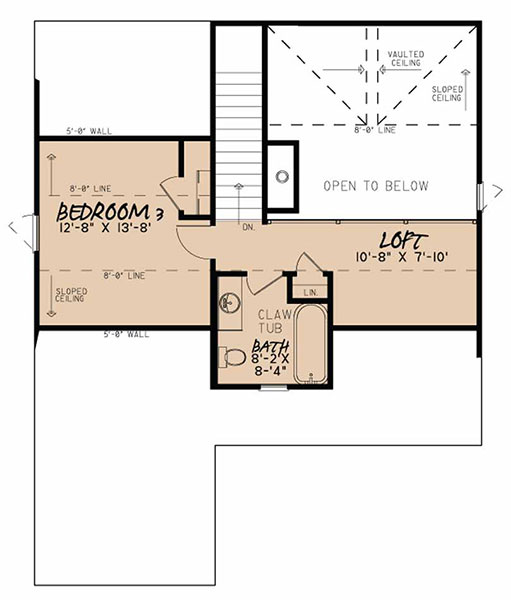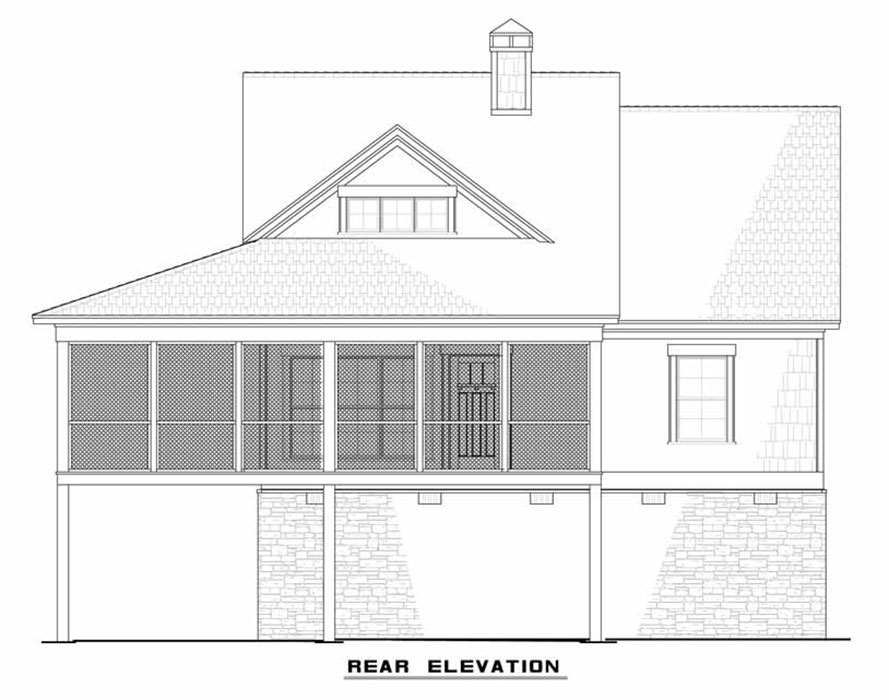| Square Footage | 1661 |
|---|---|
| Beds | 3 |
| Baths | 2 |
| Half Baths | |
| House Width | 45′ 0” |
| House Depth | 53′ 8″ |
| Ceiling Height First Floor | 9′ |
| Ceiling Height Second Floor | 8′ |
| Levels | 2 |
| Exterior Features | Grilling Porch, Deck/Porch on Front, Deck/Porch on Rear, Deck/Porch on Right Side |
| Interior Features | Breakfast Bar, Fireplace, Island in Kitchen, Loft, Master Bedroom on Main, Open Floor Plan |
| View Orientation | Views from Front, Views from Rear, Views to Right |
| Foundation Type | Crawl Space, Slab/Raised Slab |
| Construction Type | 2 x 4 |
Blue Jay Getaway Cabin
Blue Jay Getaway Cabin
MHP-17-186
$1,350.00 – $2,999.00
Categories/Features: All Plans, Cabin Plans, Cottage House Plans, Country House, Craftsman House Plans, Front Facing Views, Master on Main Level, Mountain Lake House Plans, Newest House Plans, Open Floor Plans, Rear Facing Views, River House Plans, Rustic House Plans, Side Facing Views, Timber Frame House Plans, Vacation House Plans, Waterfront House Plans
More Plans by this Designer
-
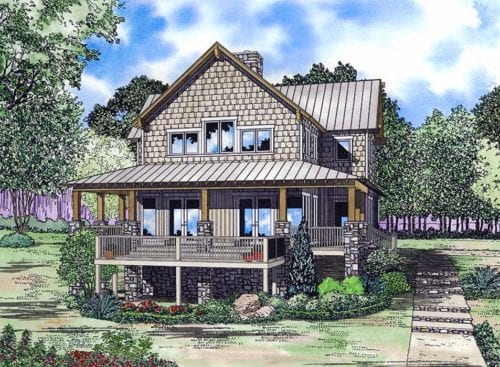 Select options
Select optionsBlackberry Ridge
Plan#MHP-17-1473003
SQ.FT4
BED3
BATHS79′ 2”
WIDTH76′ 8″
DEPTH -
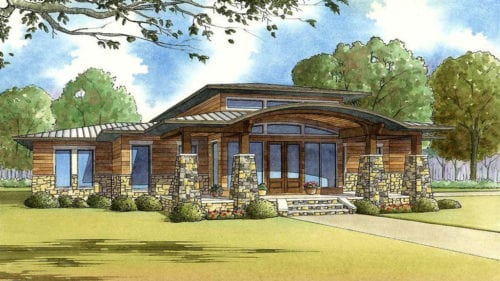 Select options
Select optionsArch Rock Retreat
Plan#MHP-17-1212272
SQ.FT3
BED2
BATHS72′ 2”
WIDTH64′ 10″
DEPTH -
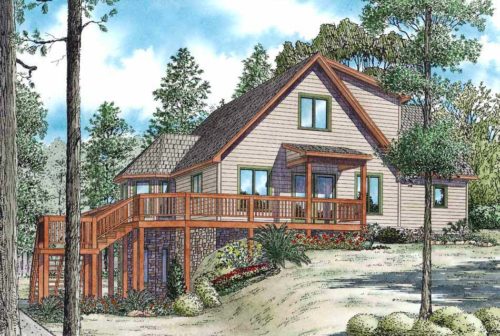 Select options
Select optionsNewland View
Plan#MHP-17-1632340
SQ.FT3
BED2
BATHS50′ 0”
WIDTH38′ 0″
DEPTH -
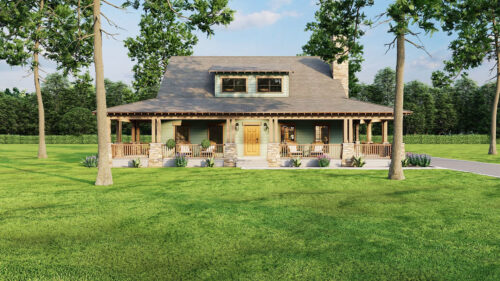 Select options
Select optionsGrizzly Cottage
Plan#MHP-17-2141805
SQ.FT2
BED2
BATHS60′ 8”
WIDTH78′ 10″
DEPTH
