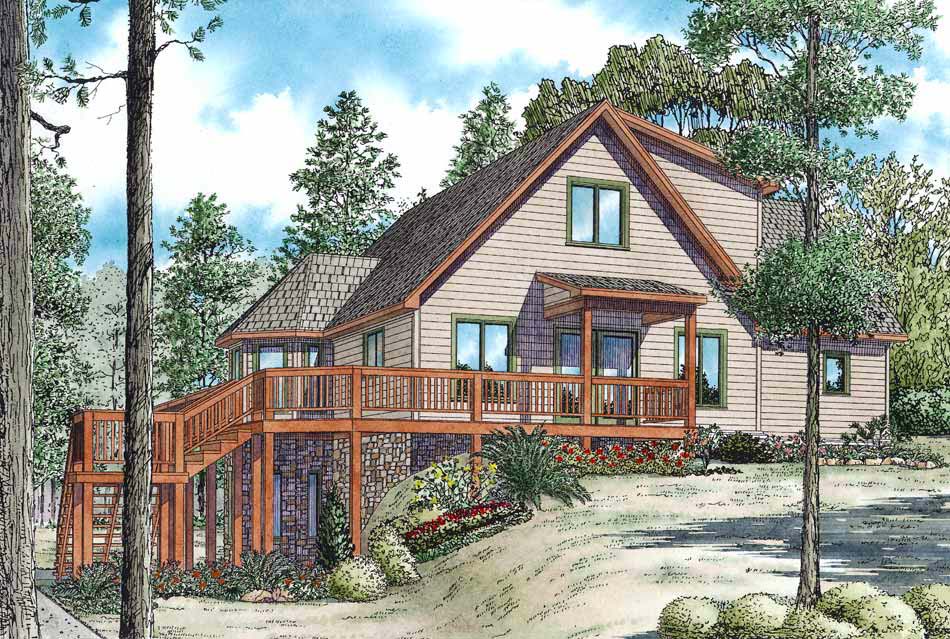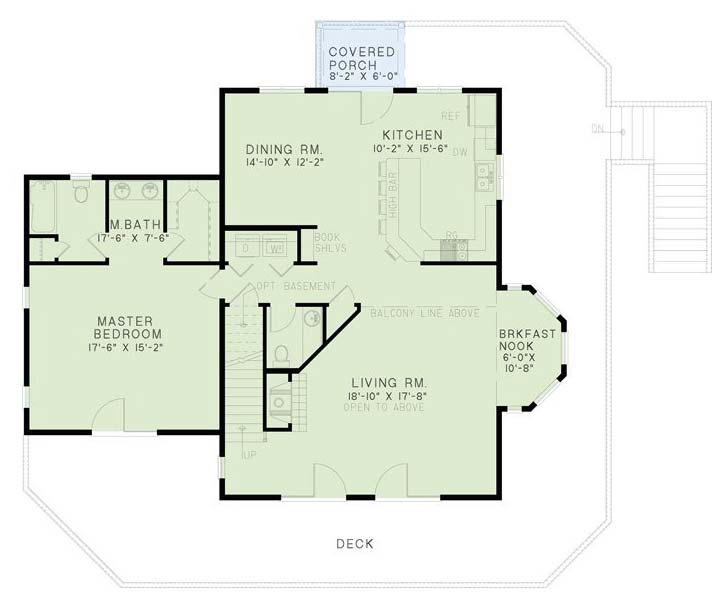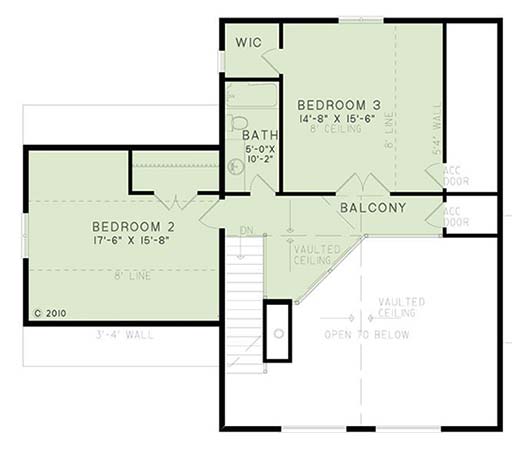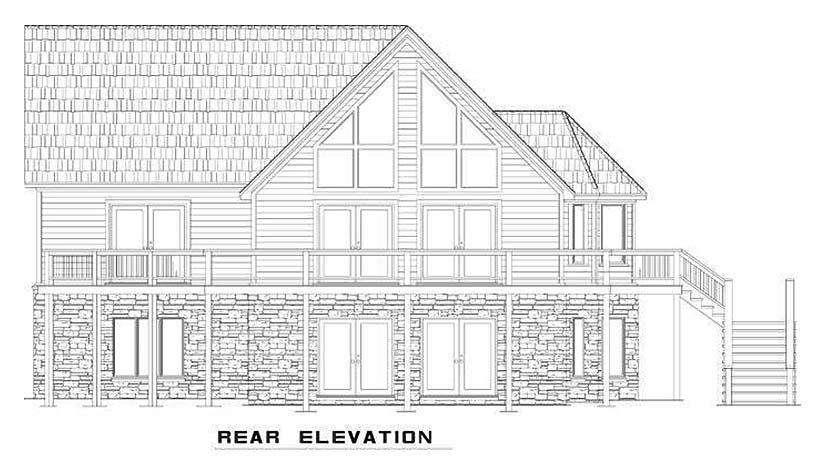| Square Footage | 2340 |
|---|---|
| Beds | 3 |
| Baths | 2 |
| Half Baths | 1 |
| House Width | 50′ 0” |
| House Depth | 38′ 0″ |
| Ceiling Height First Floor | 8 |
| Ceiling Height Second Floor | 8′ |
| Levels | 2 |
| Exterior Features | Deck/Porch on Front, Deck/Porch on Rear, Deck/Porch on Right Side, Wraparound Porch |
| Interior Features | Breakfast Bar, Fireplace, Open Floor Plan, Vaulted Ceiling |
| View Orientation | Views from Front, Views from Rear, Views to Right |
| Foundation Type | Crawl Space, Slab/Raised Slab |
| Construction Type | 2 x 4 |
Newland View
Newland View
MHP-17-163
$1,200.00 – $2,699.00
Categories/Features: All Plans, Cabin Plans, Craftsman House Plans, Front Facing Views, Master on Main Level, Mountain Lake House Plans, Newest House Plans, Open Floor Plans, Rear Facing Views, River House Plans, Rustic House Plans, Side Facing Views, Two-Story Great Rooms, Vacation House Plans, Waterfront House Plans
More Plans by this Designer
-
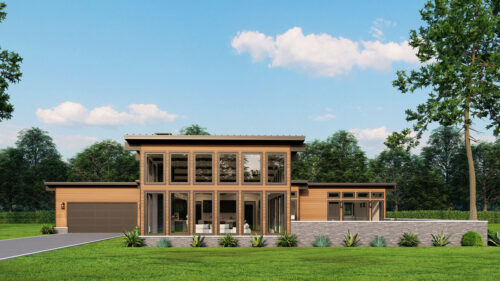 Select options
Select optionsGoshen
Plan#MHP-17-2352480
SQ.FT3
BED3
BATHS89′ 0”
WIDTH82′ 8″
DEPTH -
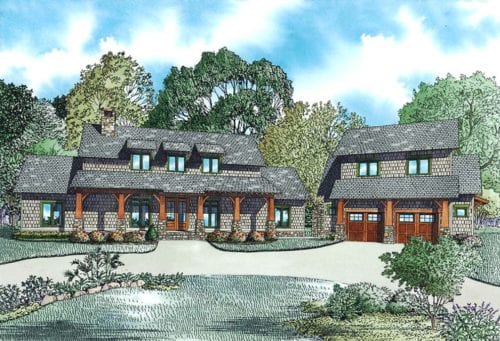 Select options
Select optionsCandler Mountain
Plan#MHP-17-1502555
SQ.FT5
BED4
BATHS113′ 0”
WIDTH95′ 8″
DEPTH -
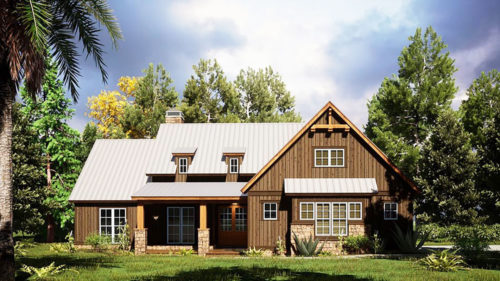 Select options
Select optionsCaddo Lake
Plan#MHP-17-1891897
SQ.FT4
BED2
BATHS60′ 6”
WIDTH64′ 8″
DEPTH -
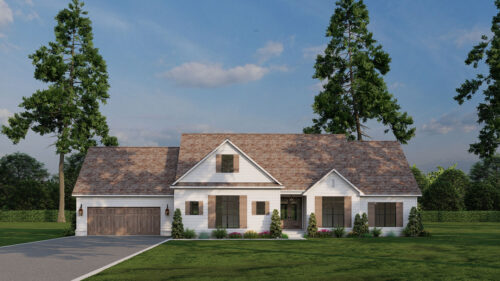 Select options
Select optionsCarter Ranch
Plan#MHP-17-2521967
SQ.FT3
BED2
BATHS83′ 4”
WIDTH55′ 4″
DEPTH
