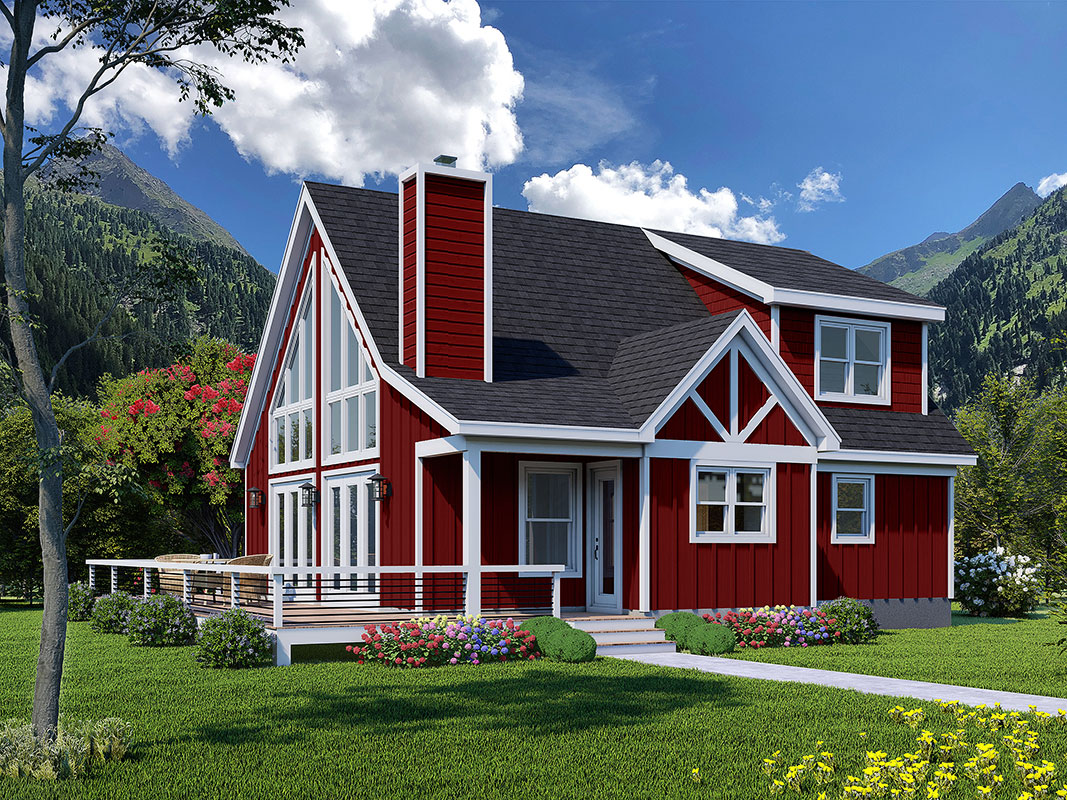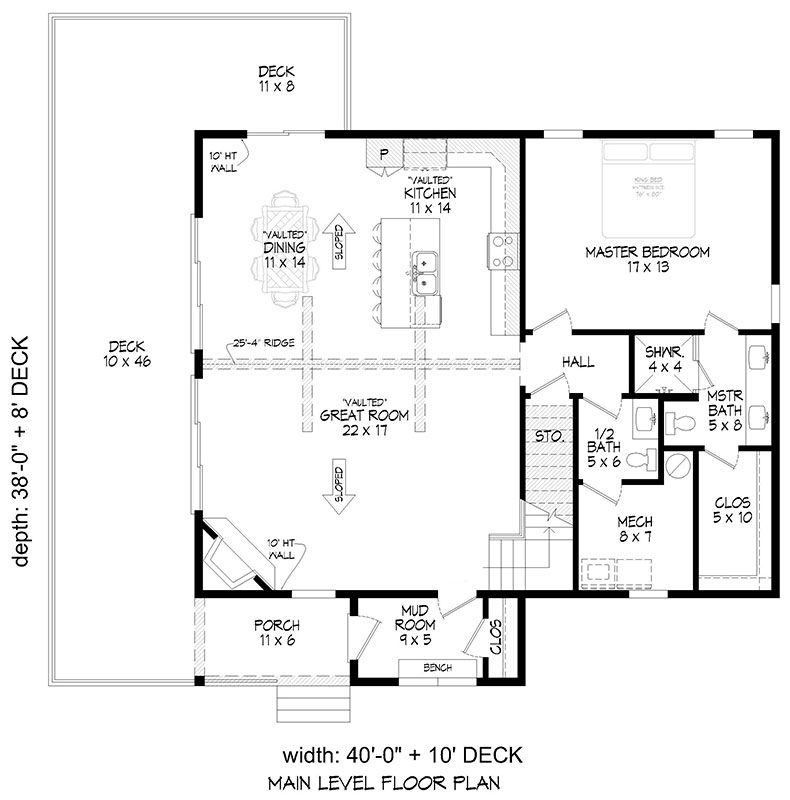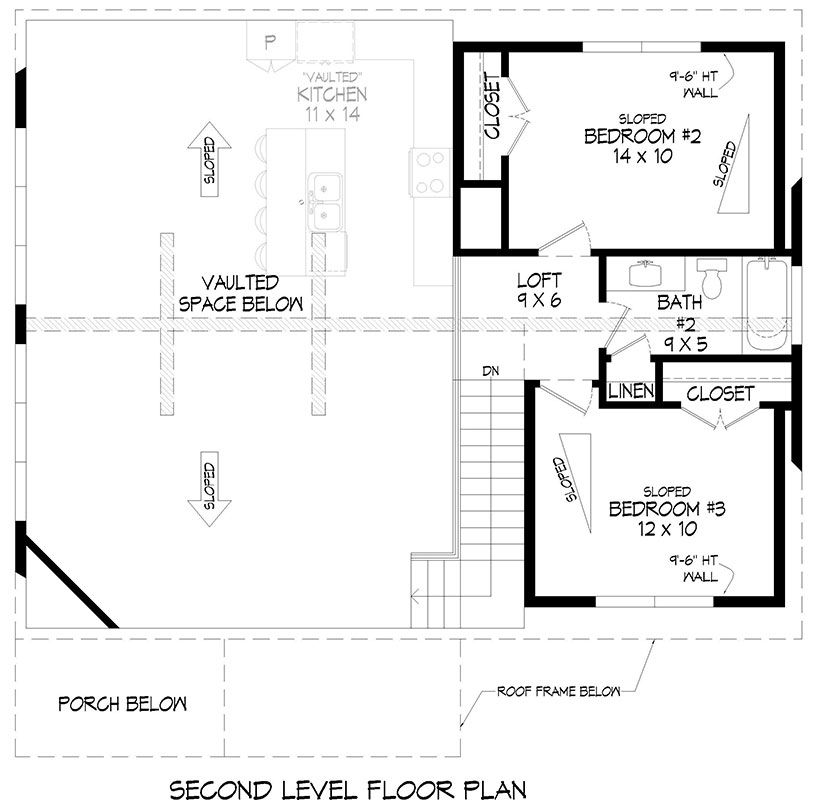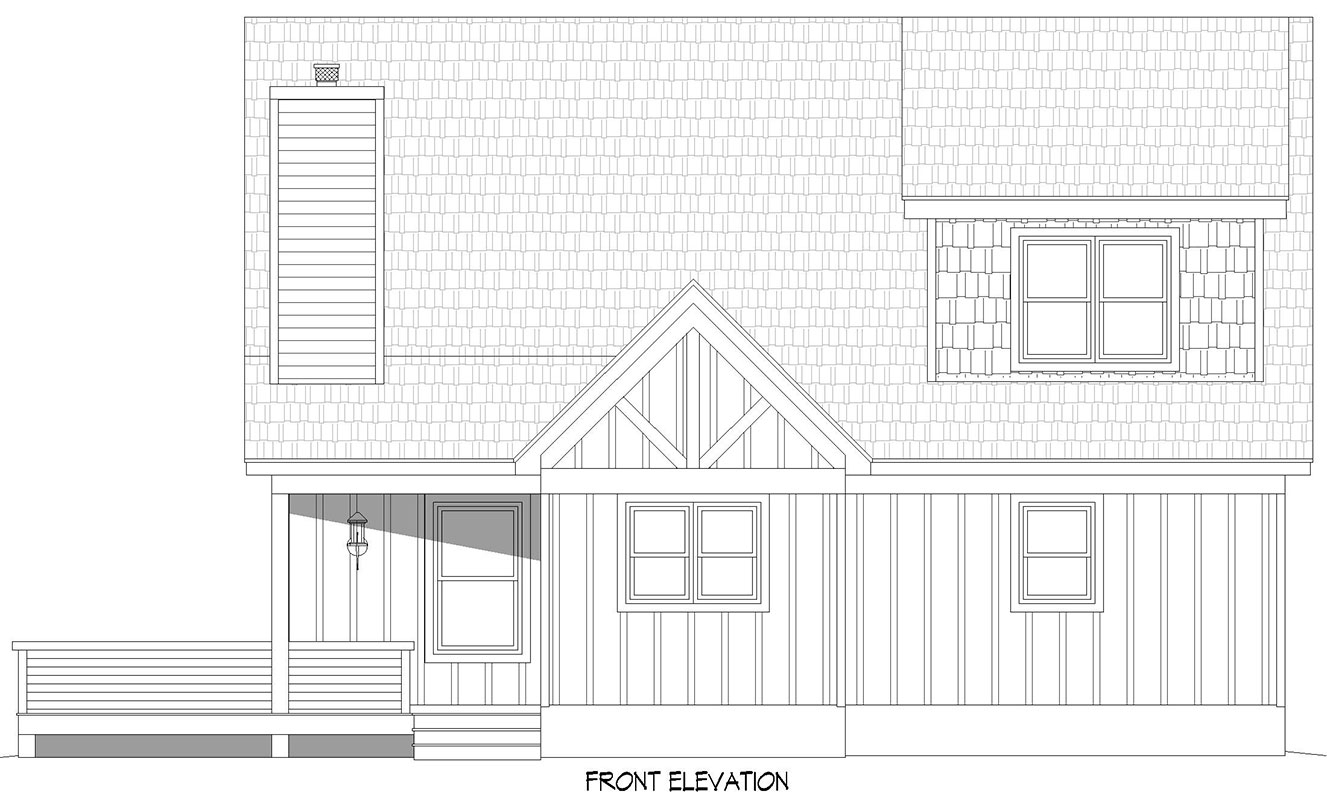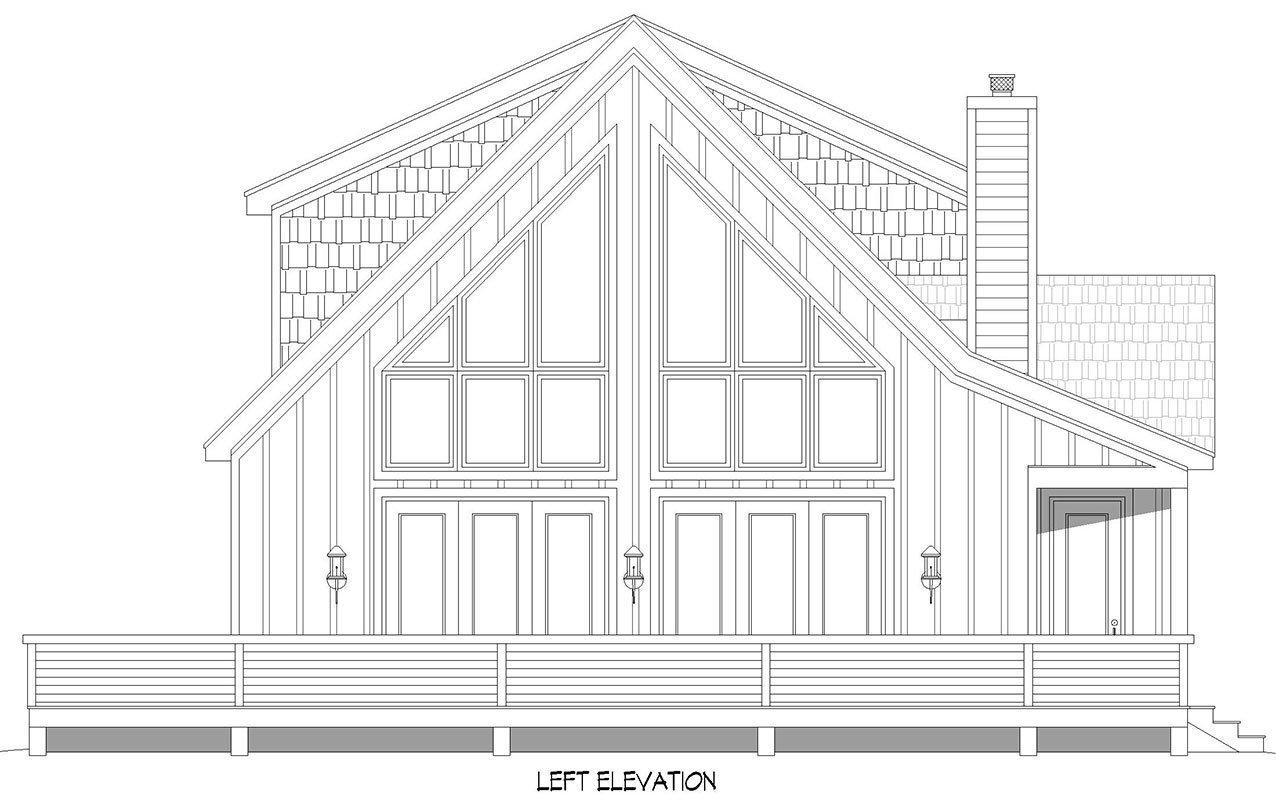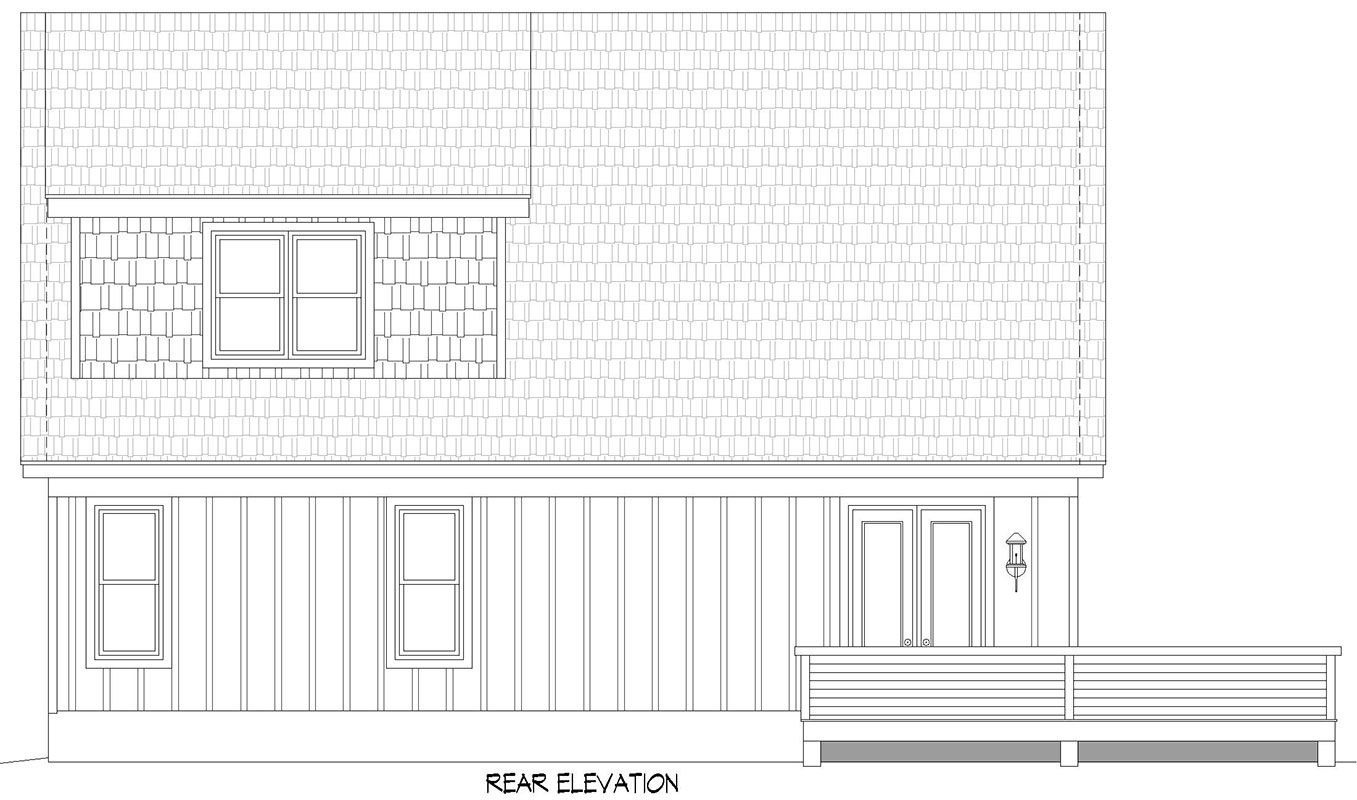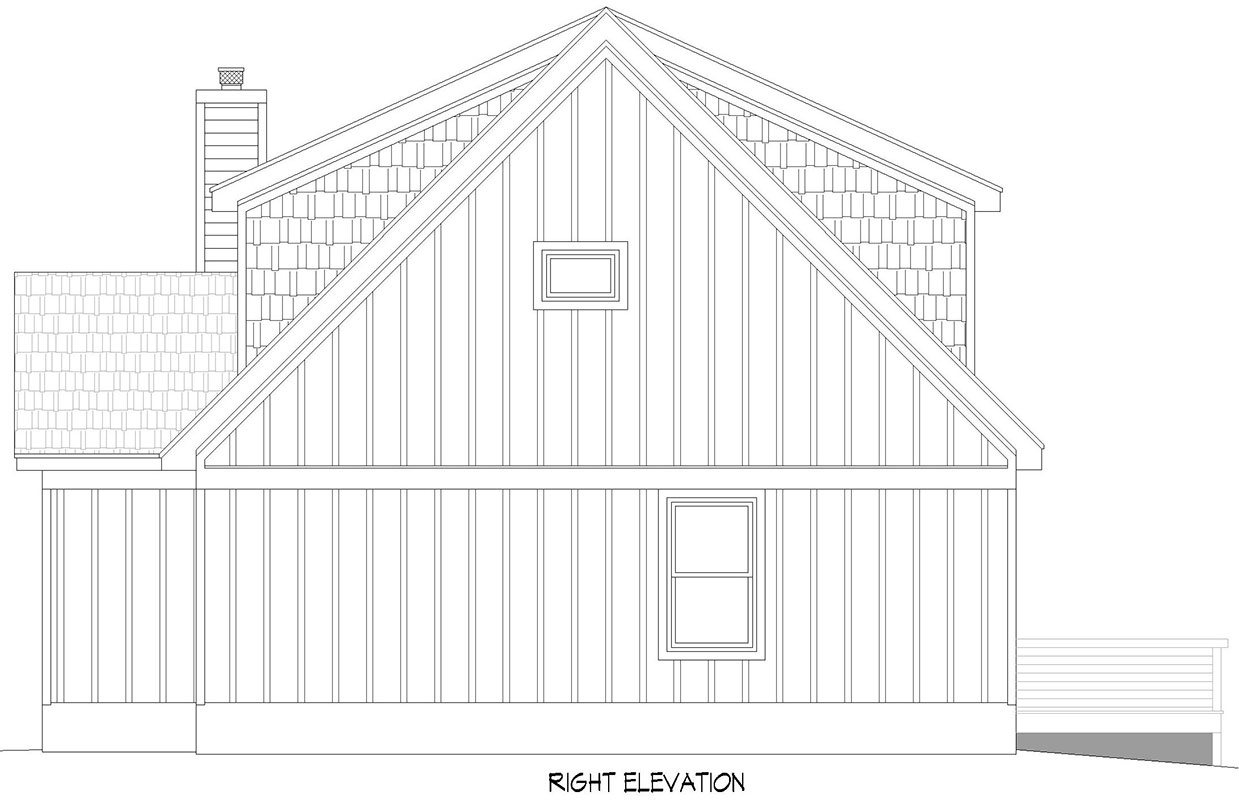| Square Footage | 1842 |
|---|---|
| Beds | 4 |
| Baths | 3 |
| Half Baths | 1 |
| House Width | 50′ 0” |
| House Depth | 46′ 0″ |
| Total Height | 26′ 10” |
| Levels | 2 |
| Exterior Features | Deck/Porch on Left side |
| Interior Features | ADA Adaptable, Balcony / Loft, Breakfast Bar, Drop Zone, Game Room, Mud Room, Open Floor Plan, Vaulted Ceiling |
| Foundation Type | Slab/Raised Slab |
Felix Ridge
Felix Ridge
MHP-35-209
$1,293.00 – $2,198.00
Categories/Features: All Plans, Collections, Cottage House Plans, Featured House Plans, Master on Main Level, Modern House Plans, Newest House Plans, Open Floor Plans, Rear Facing Views, River House Plans
More Plans by this Designer
-
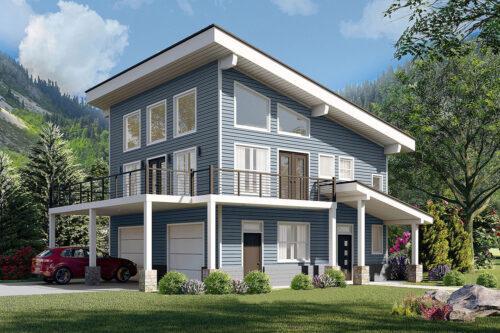 Select options
Select optionsBuxton Lake
Plan#MHP-35-1891559
SQ.FT3
BED2
BATHS39′
WIDTH41′ 0″
DEPTH -
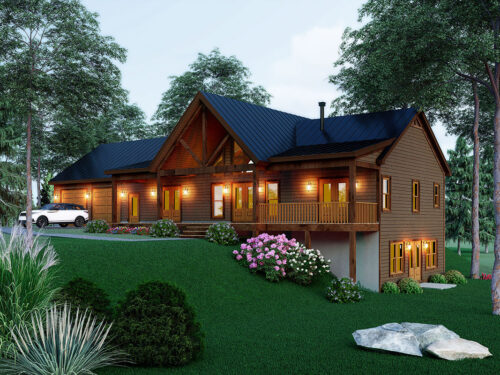 Select options
Select optionsDrifton Cabin
Plan#MHP-35-2082860
SQ.FT2
BED2
BATHS80′ 2″
WIDTH49′ 0″
DEPTH -
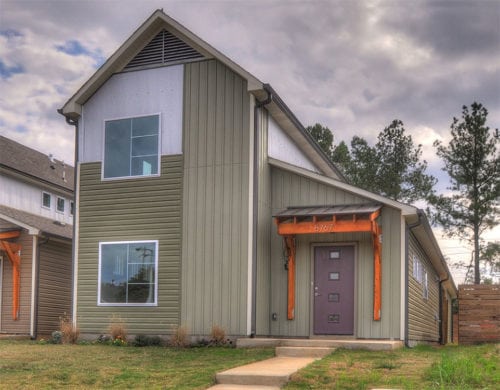 Select options
Select optionsAdalyn Row
Plan#MHP-35-1201843
SQ.FT3
BED2
BATHS23′ 9″
WIDTH52′ 0″
DEPTH -
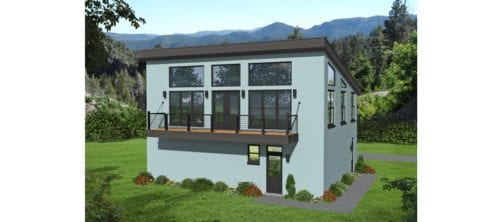 Select options
Select optionsLee Garage
Plan#MHP-35-1461200
SQ.FT1
BED1
BATHS36′ 0”
WIDTH30′ 0″
DEPTH
