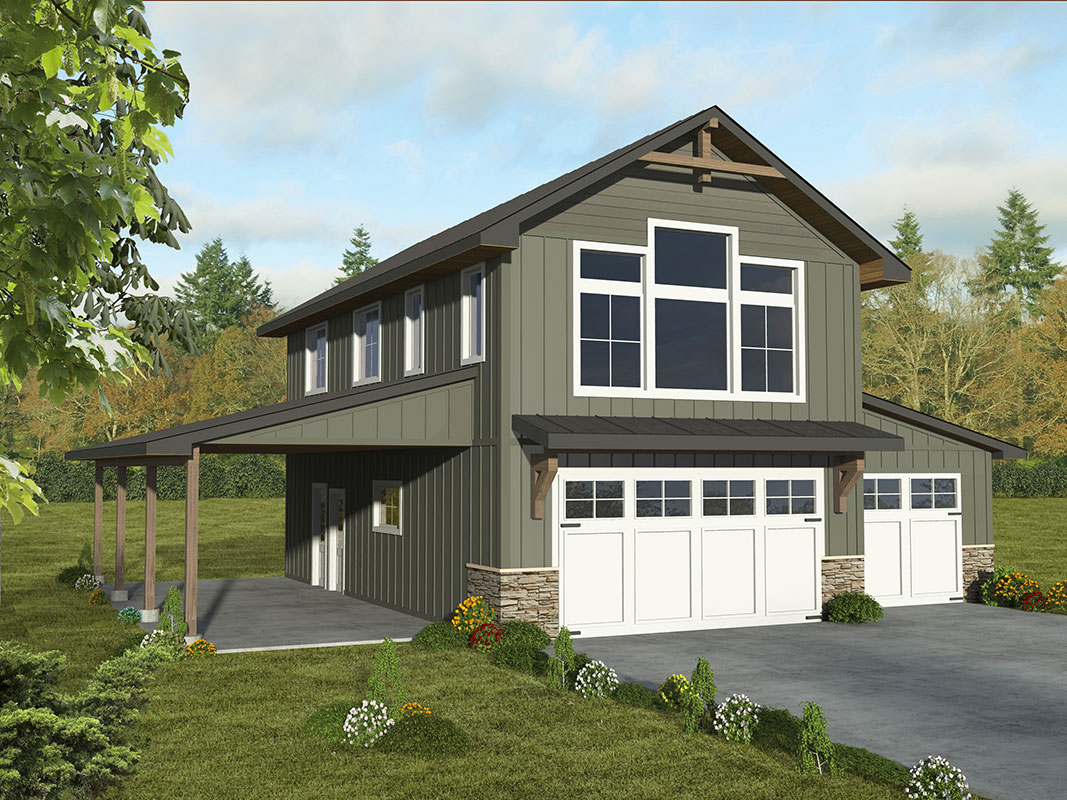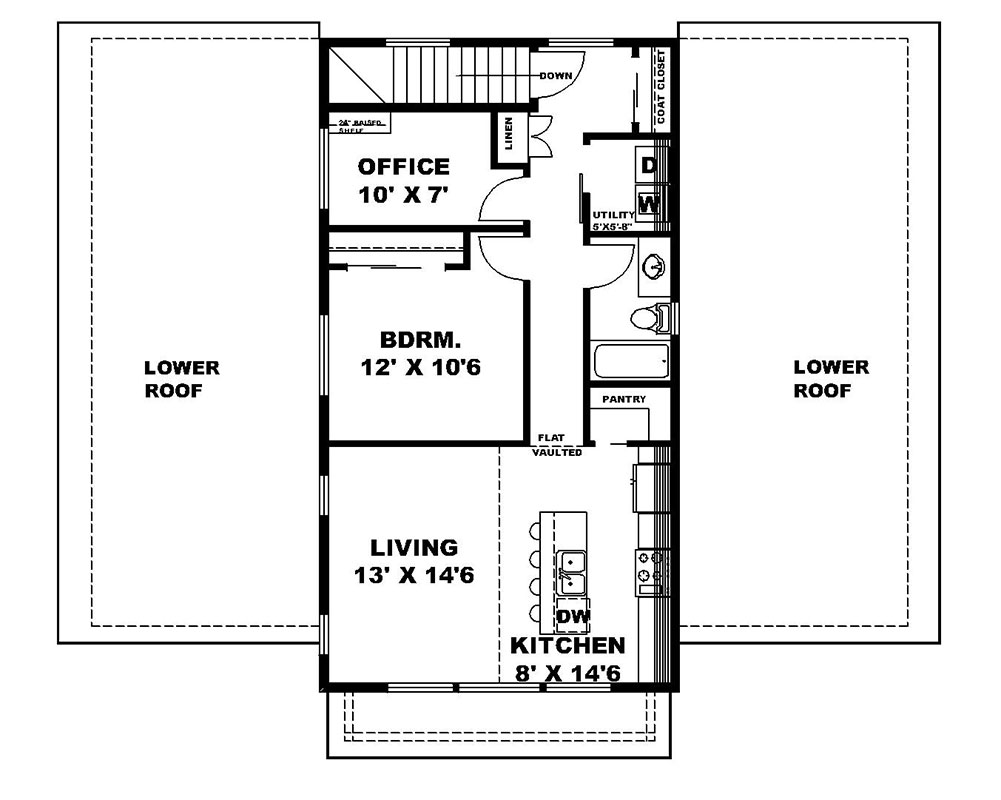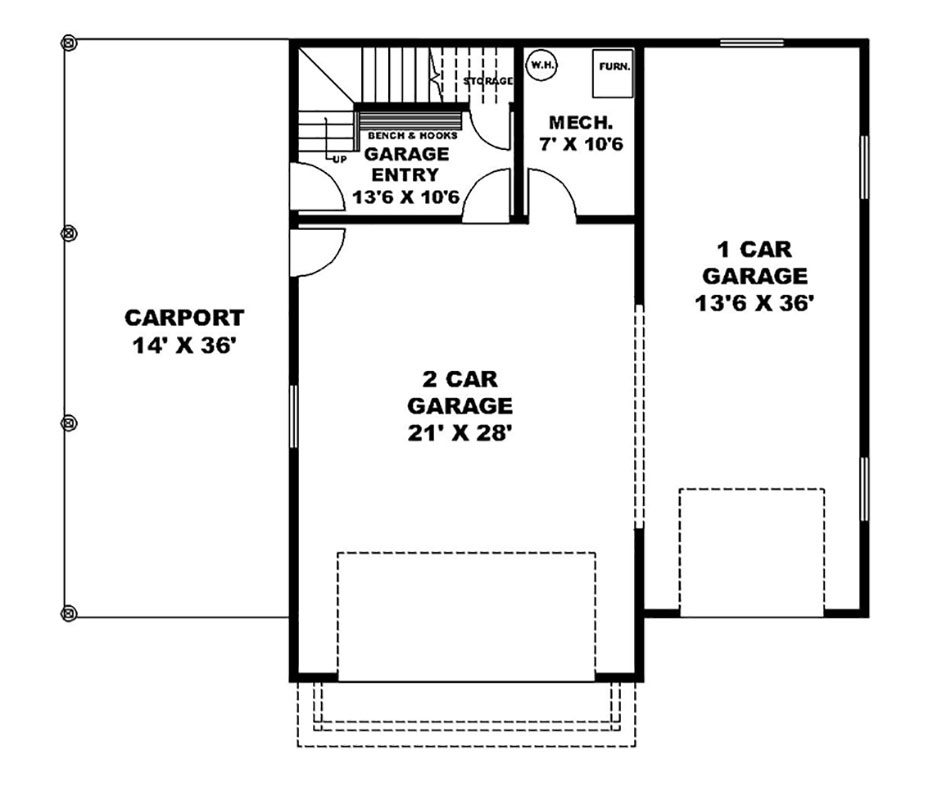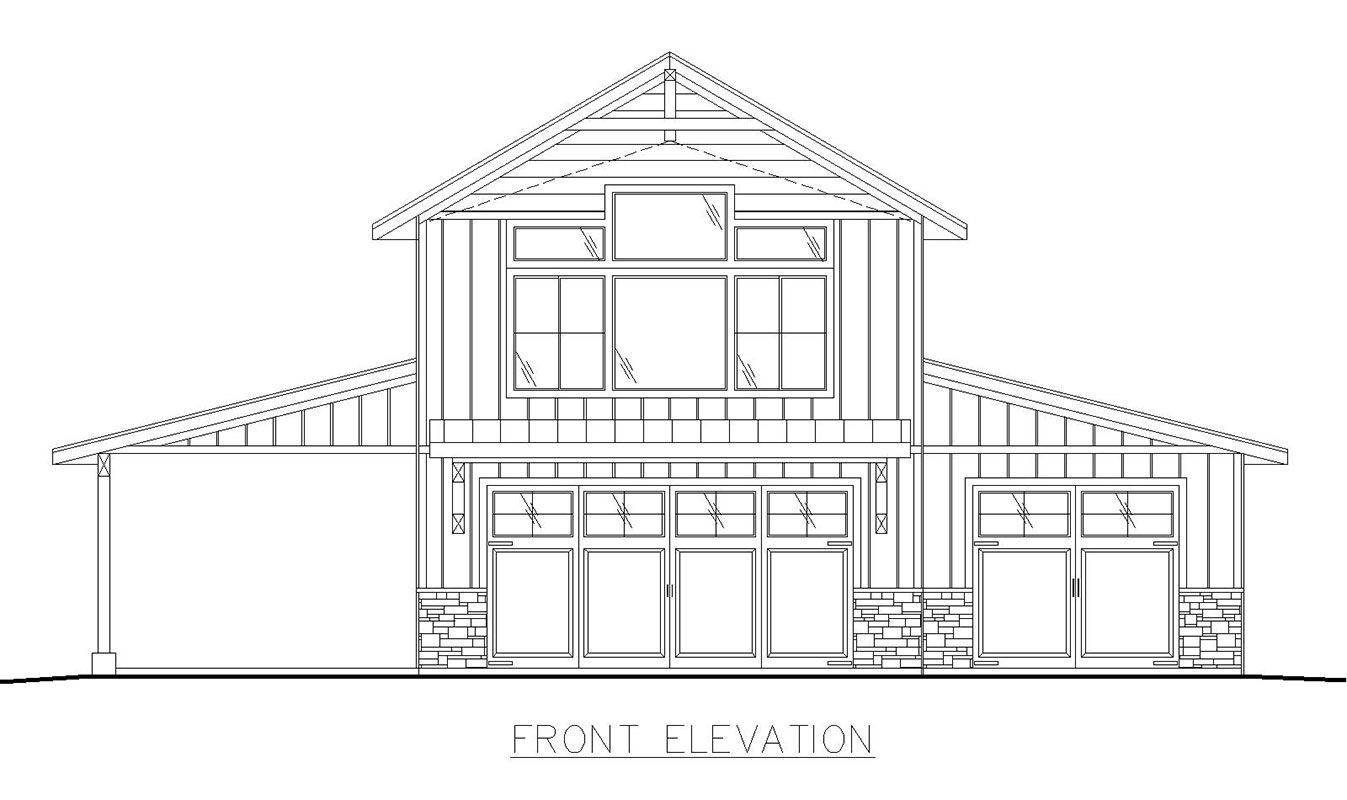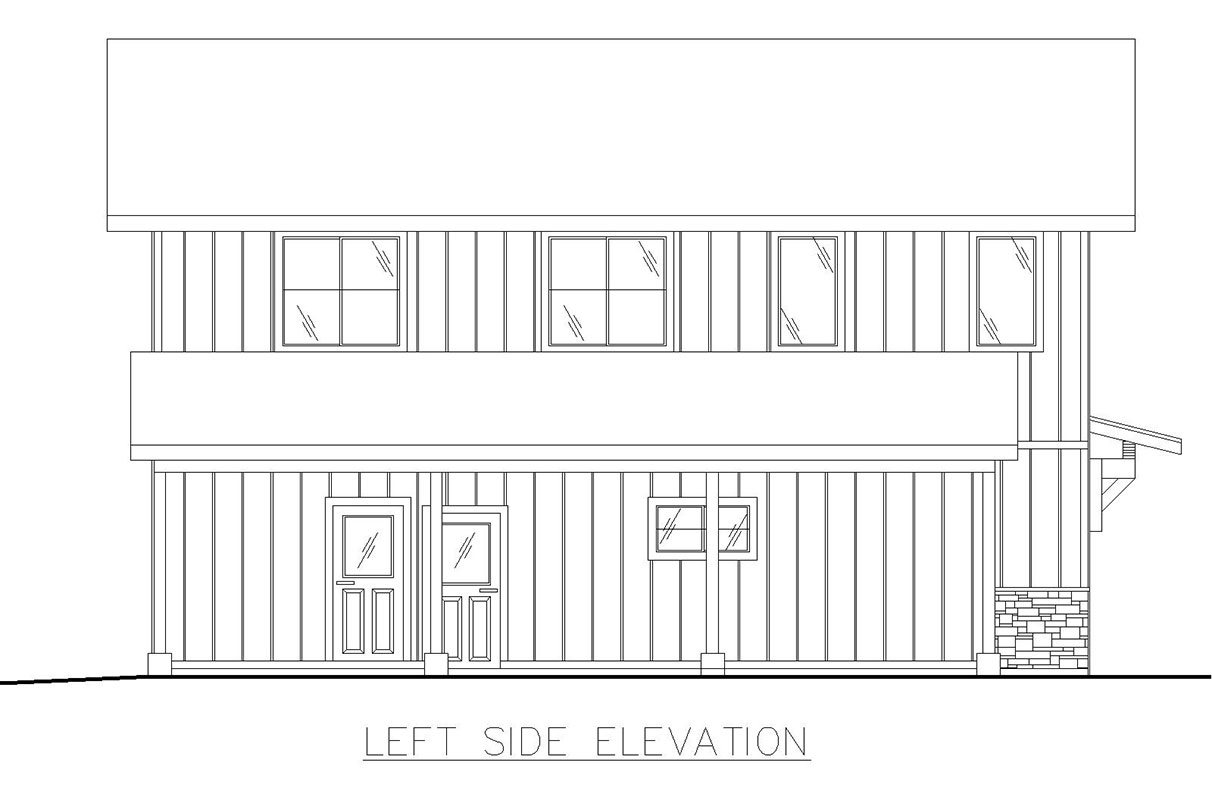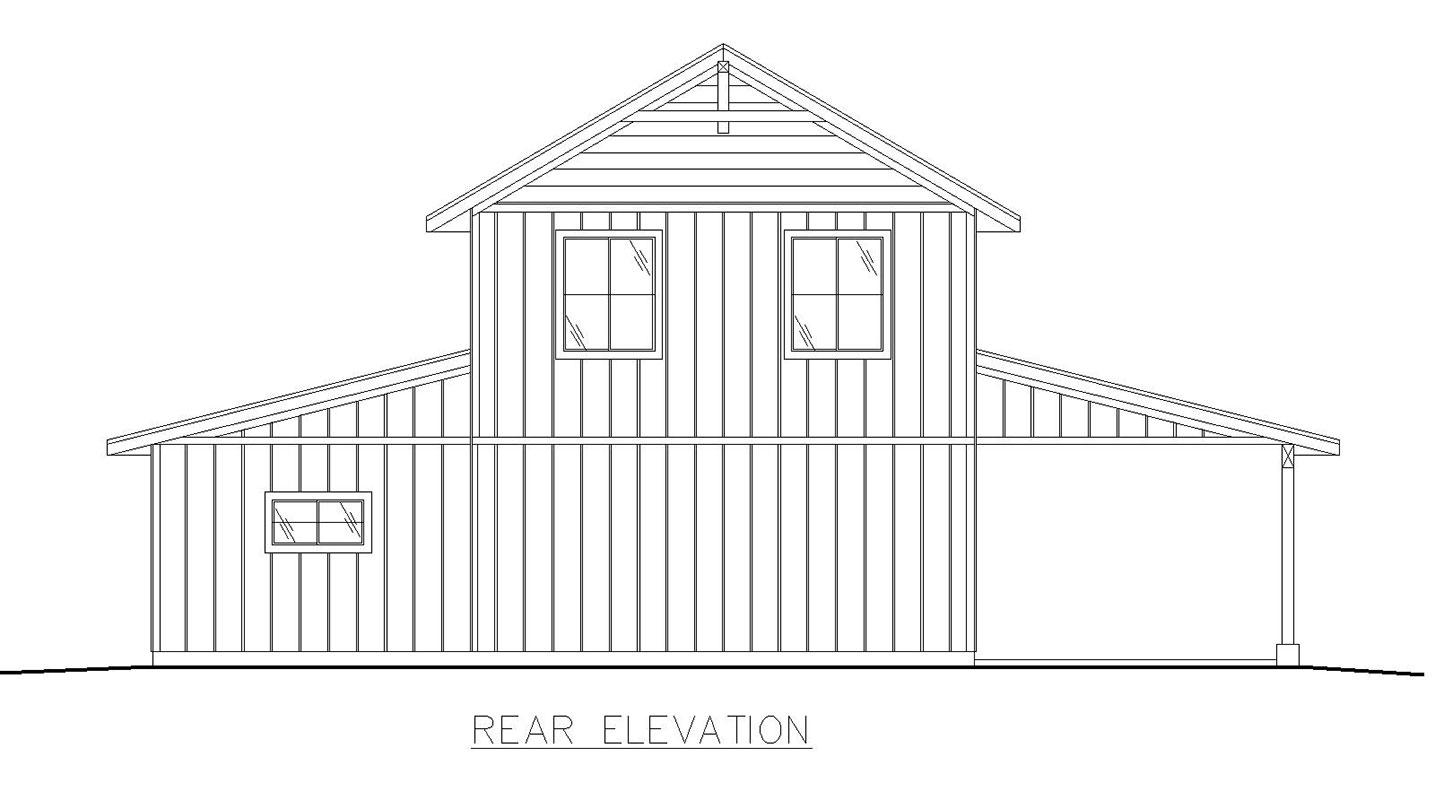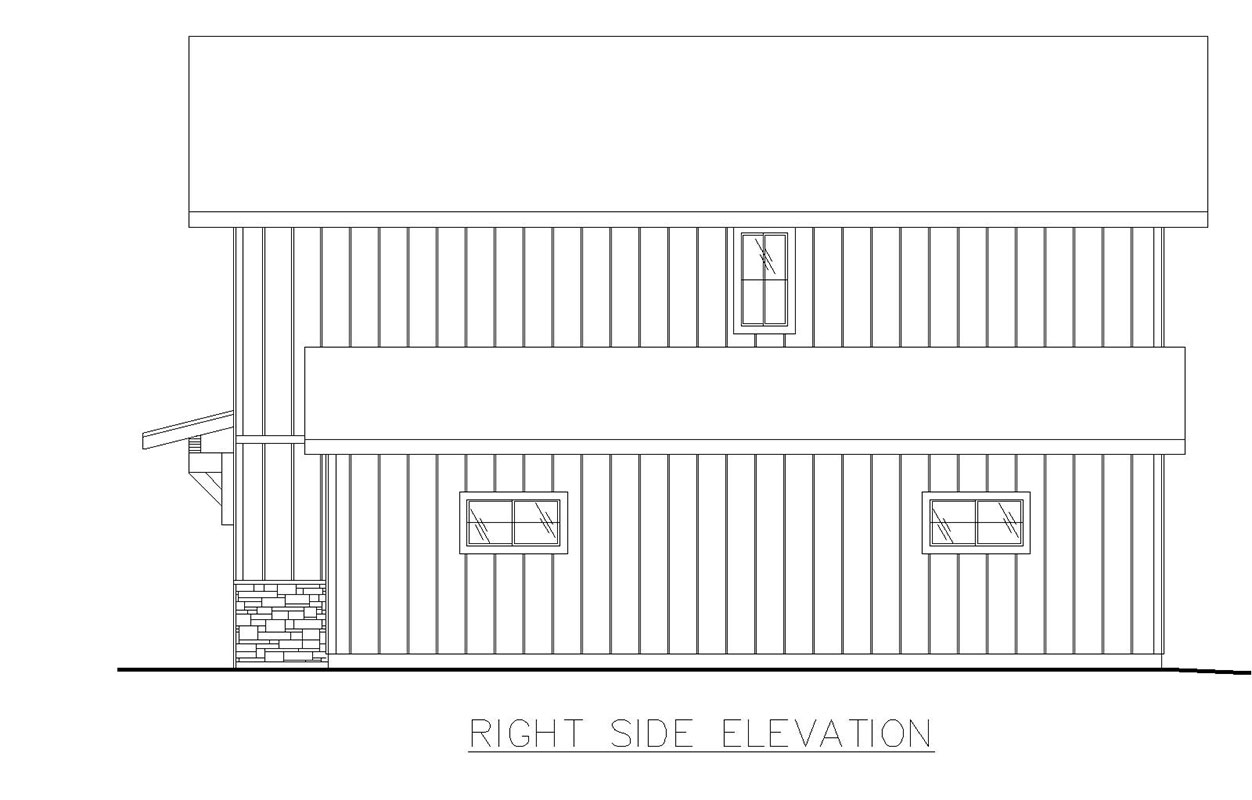| Square Footage | 1047 |
|---|---|
| Beds | 1 |
| Baths | 1 |
| House Width | 36′ 0” |
| House Depth | 40′ 0″ |
| Total Height | 27′ 4″ |
| Levels | 1 |
| Exterior Features | Carport, Siding, Garage Entry – Front |
| Interior Features | Home Office |
| Foundation Type | Slab/Raised Slab |
Fircrest Lake
Fircrest Lake
MHP-24-267
$1,195.00 – $1,495.00
Categories/Features: All Plans, Garage Plans, Mountain Lake House Plans, Newest House Plans, Tiny House Plans, Tiny House Plans
More Plans by this Designer
-
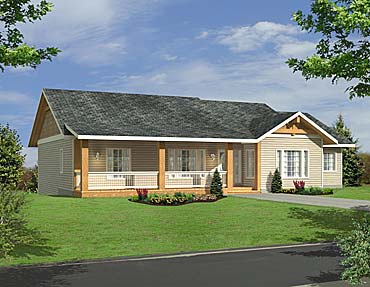 Select options
Select optionsKalispell
Plan#MHP-24-1233715
SQ.FT4
BED3
BATHS61′ 0”
WIDTH43′ 0″
DEPTH -
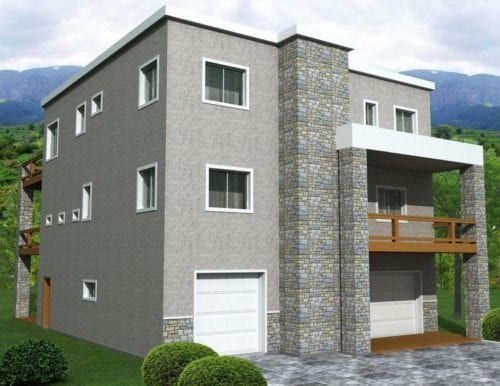 Select options
Select optionsTeegan Ridge
Plan#MHP-24-2403482
SQ.FT3
BED4
BATHS40′ 0”
WIDTH49′ 8″
DEPTH -
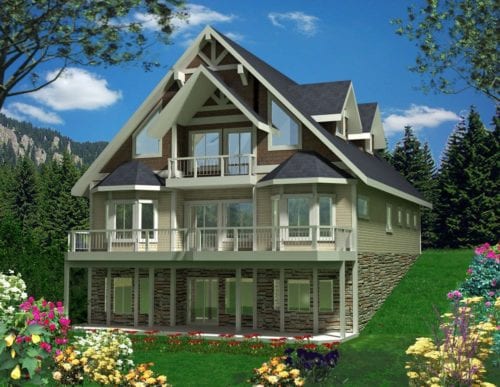 Select options
Select optionsNori Gap
Plan#MHP-24-2303618
SQ.FT4
BED4
BATHS40′ 0”
WIDTH50′ 0″
DEPTH -
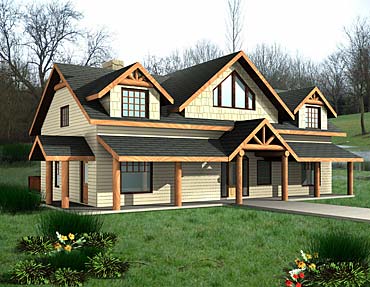 Select options
Select optionsHawk Creek
Plan#MHP-24-1352652
SQ.FT4
BED3
BATHS50′ 0”
WIDTH35′ 10″
DEPTH
