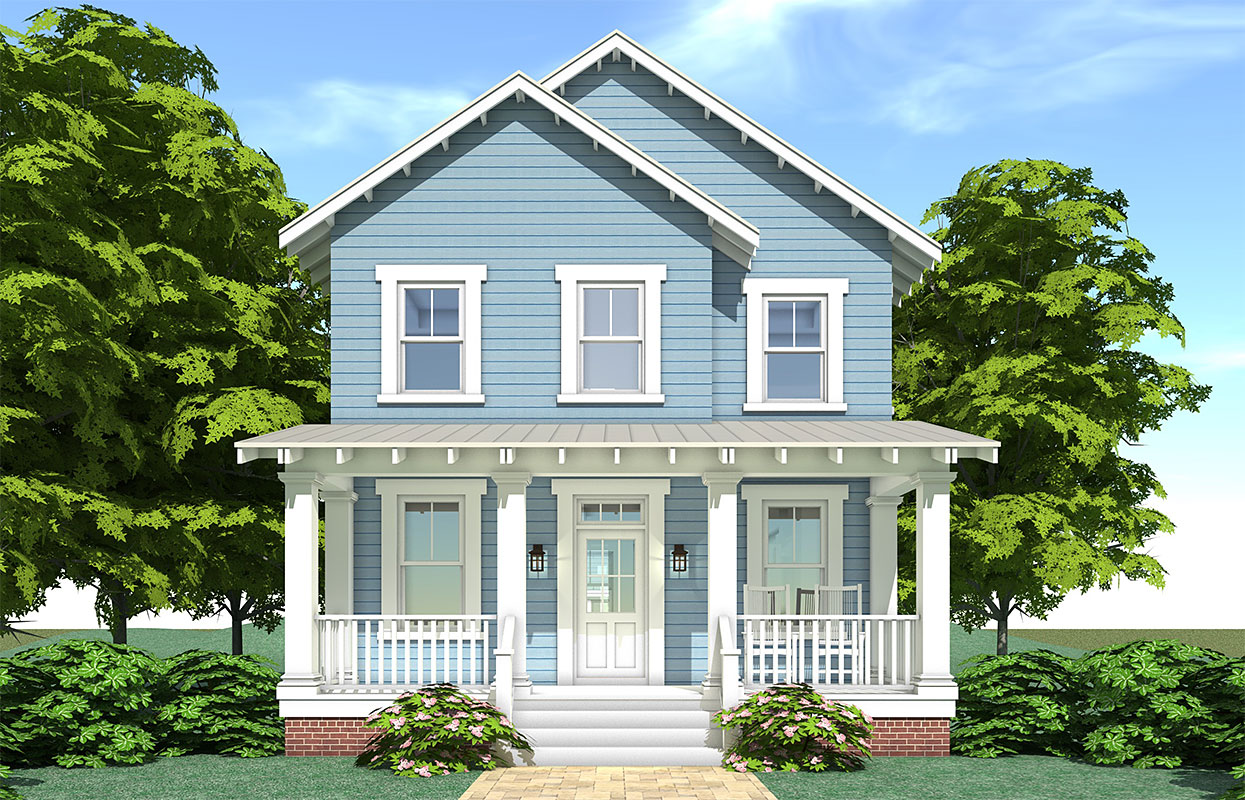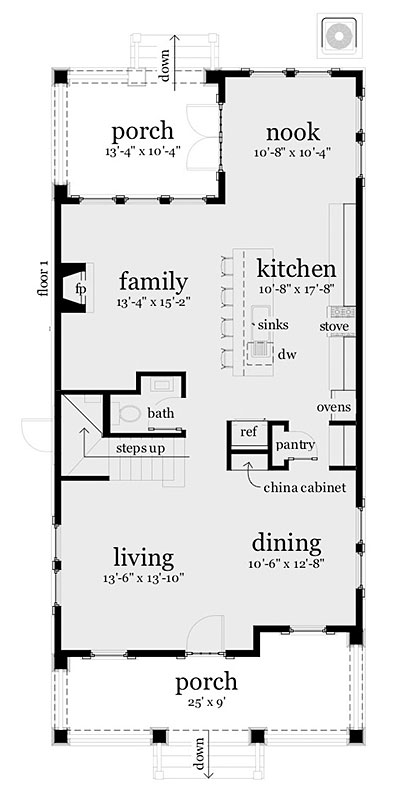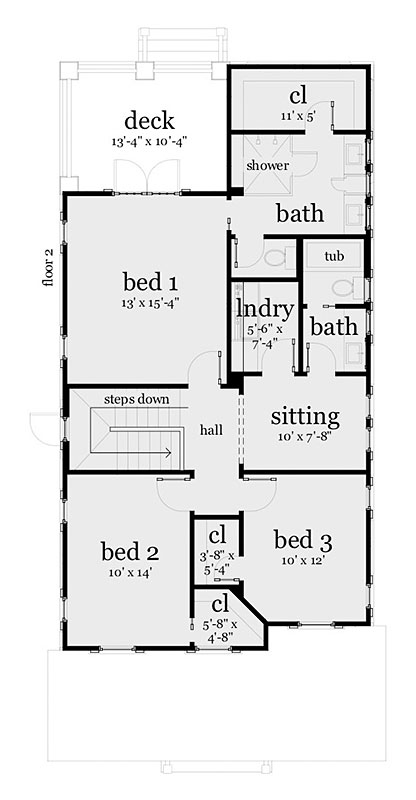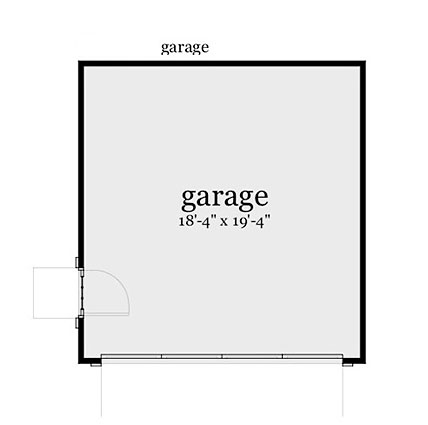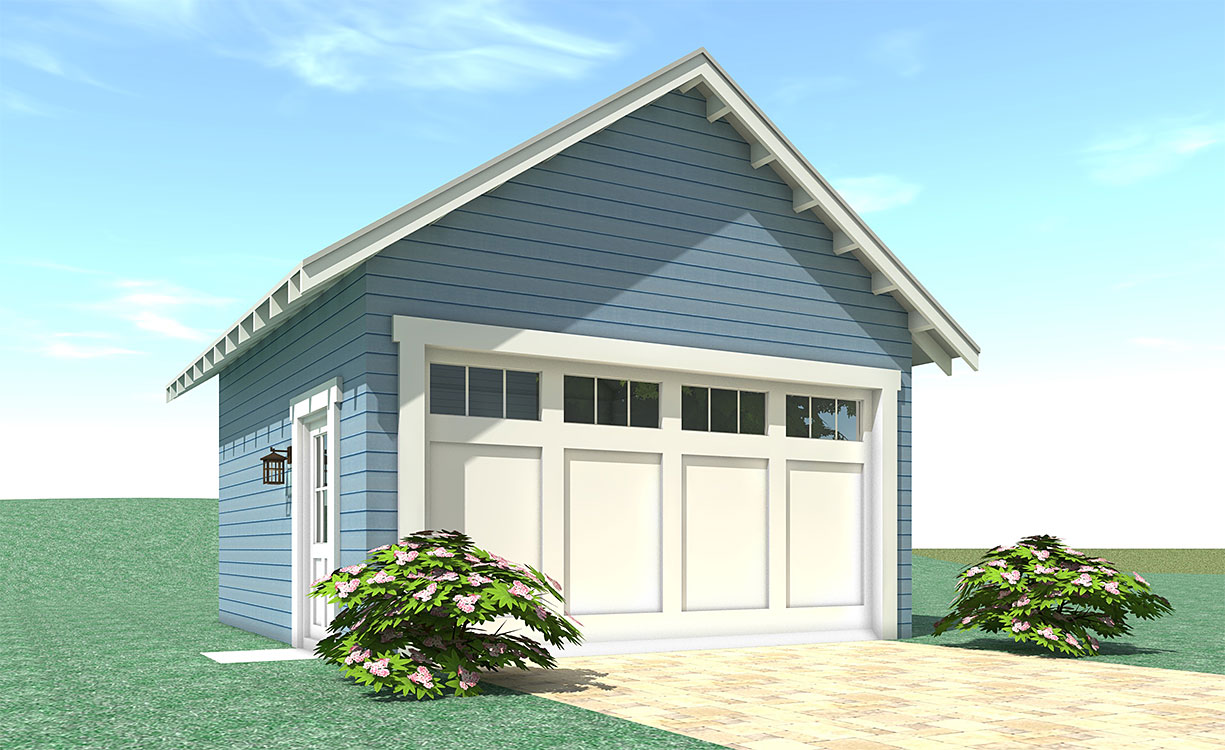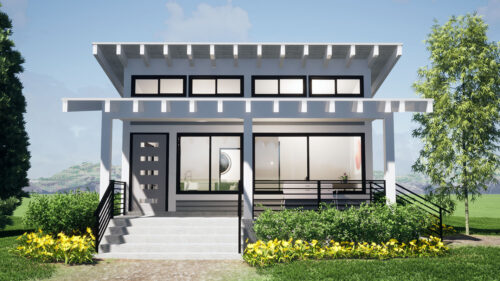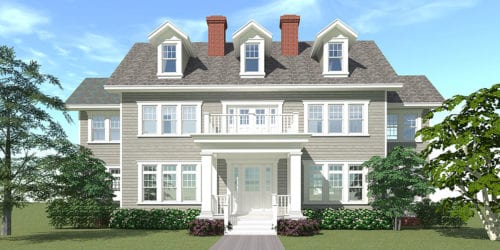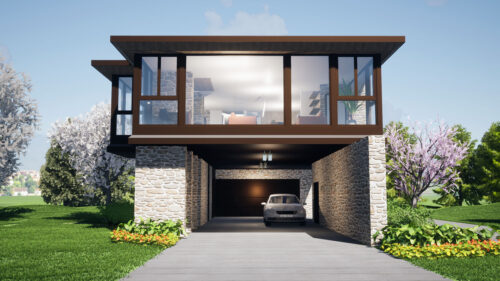| Square Footage | 2080 |
|---|---|
| Beds | 3 |
| Baths | 2 |
| Half Baths | 1 |
| House Width | 25′ 0” |
| House Depth | 55′ 0″ |
| Total Height | 32′ |
| Ceiling Height First Floor | 9′ |
| Ceiling Height Second Floor | 9′ |
| Levels | 2 |
| Exterior Features | Deck/Porch on Front, Deck/Porch on Rear, Metal Roof, Narrow Lot House Plans, Rafter Tails |
| Interior Features | Breakfast Bar, Fireplace, Island in Kitchen, Master Bedroom Up |
| Foundation Type | Slab/Raised Slab |
Fogel Lane
Fogel Lane
MHP-27-161
$1,395.00 – $1,595.00
Categories/Features: All Plans, Craftsman House Plans, Farmhouse Plans, Narrow Lot House Plans, Newest House Plans, Uncategorized
