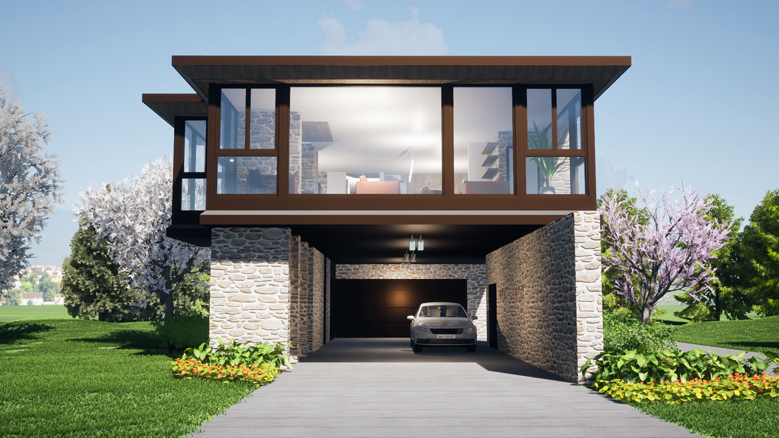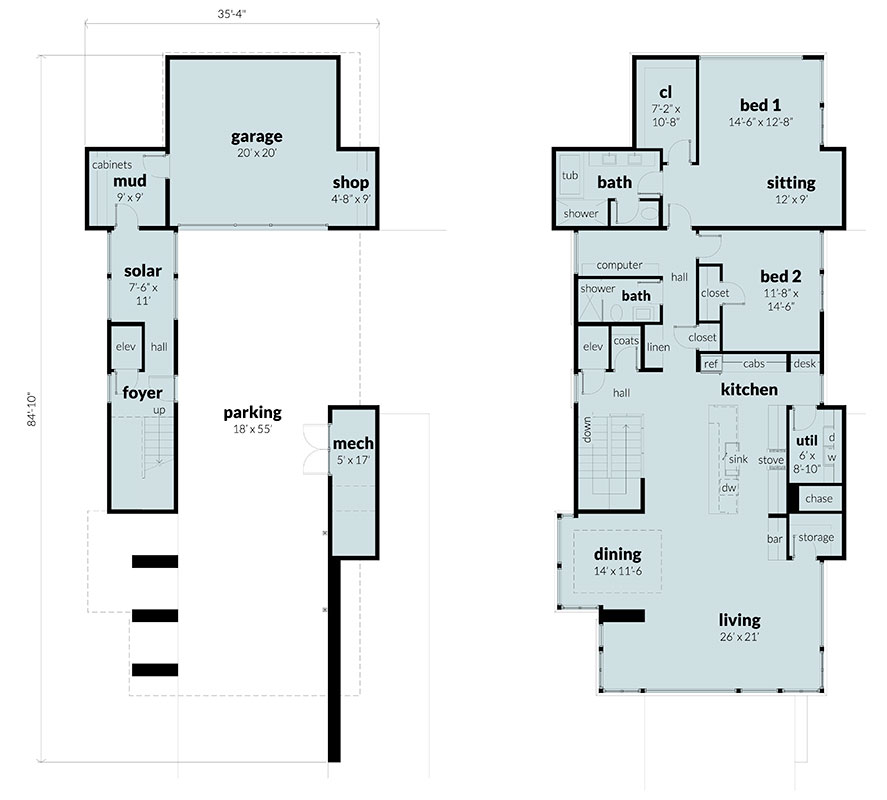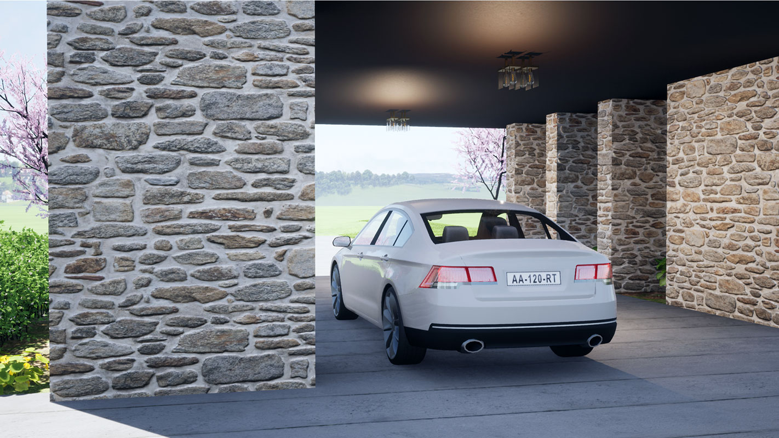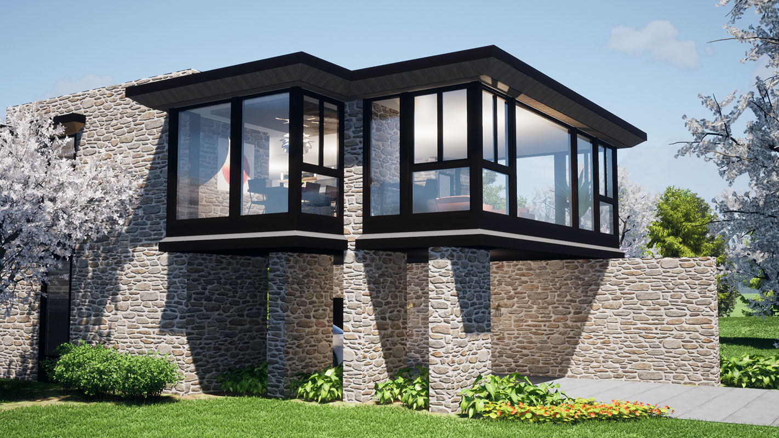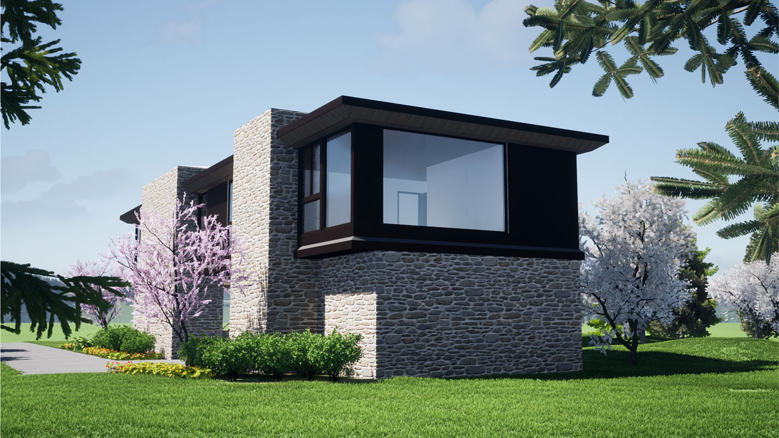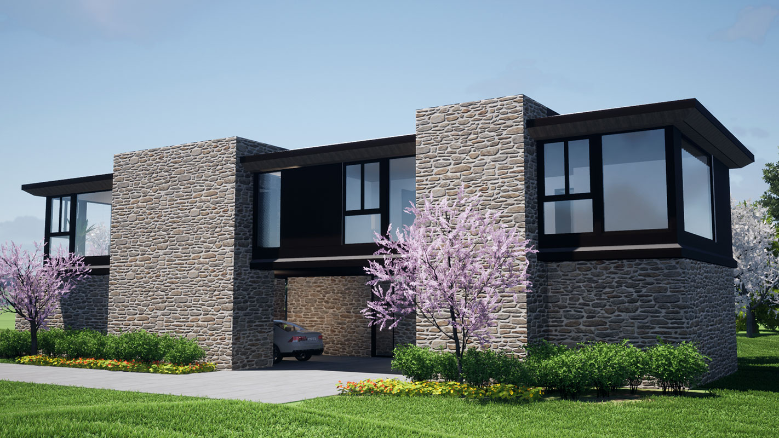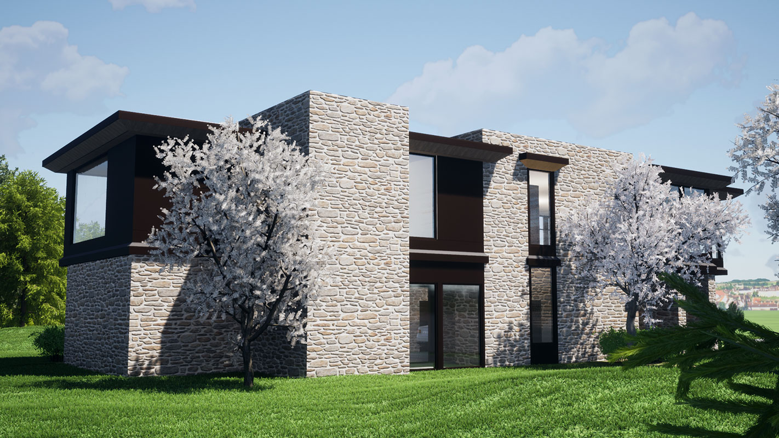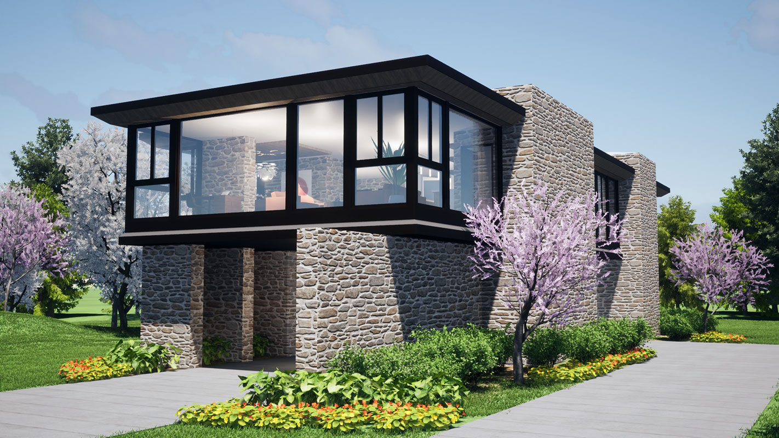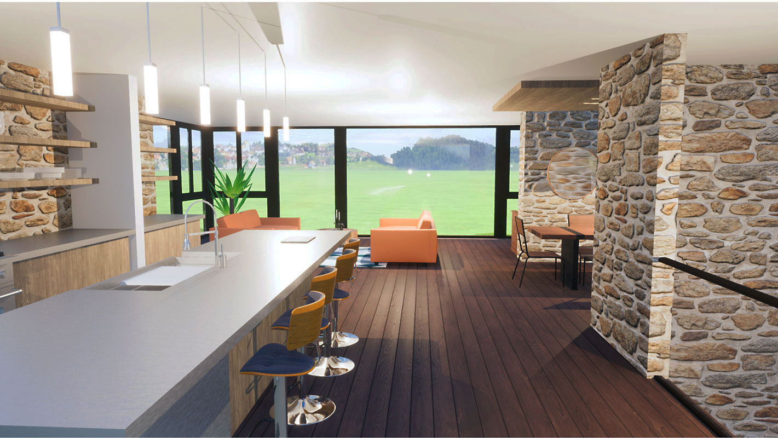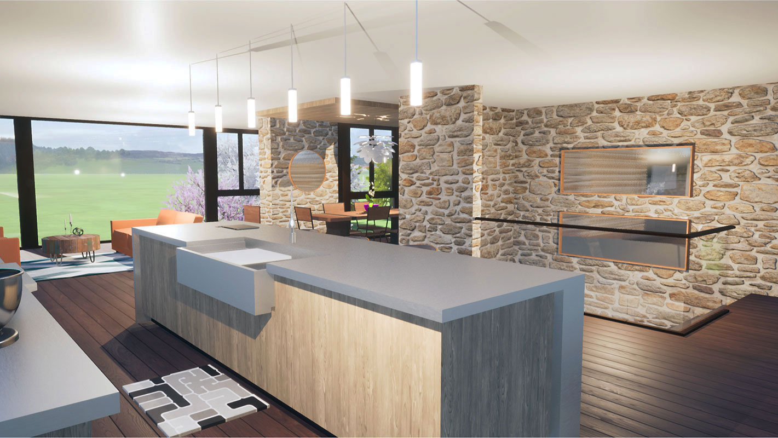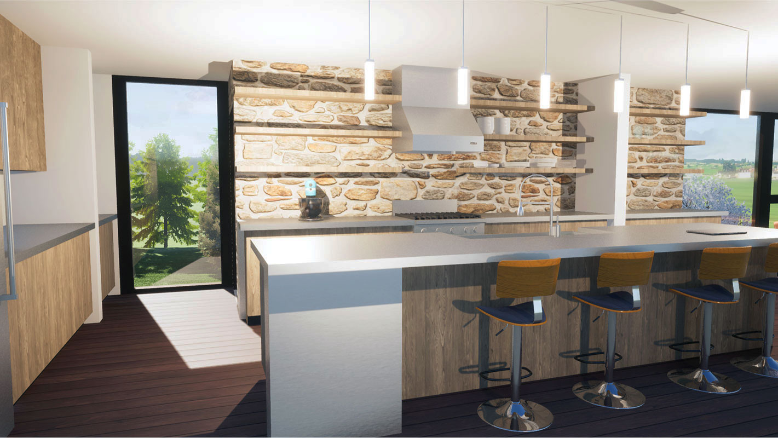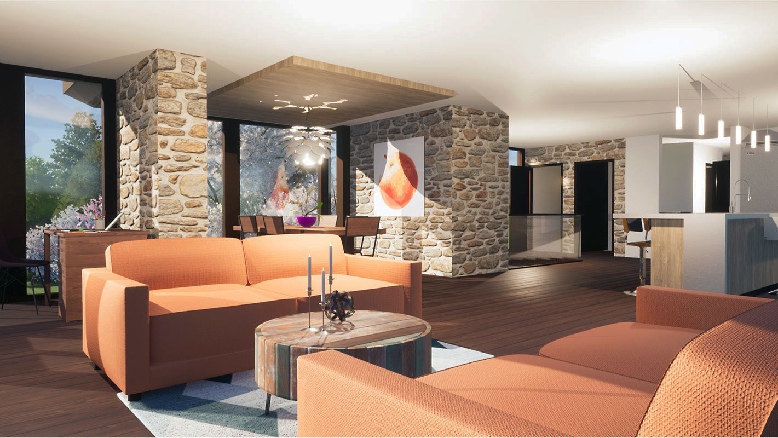| Square Footage | 2593 |
|---|---|
| Beds | 2 |
| Baths | 2 |
| House Width | 36′ 0” |
| House Depth | 85′ 0″ |
| Total Height | 26′ |
| Ceiling Height First Floor | 10′ |
| Levels | 2 |
| Exterior Features | Stacked Stone, Metal Roof |
| Interior Features | Elevator, Mud Room, Open Floor Plan |
| Foundation Type | Slab/Raised Slab |
Linden Place
Linden Place
MHP-27-166
$2,526.00 – $2,826.00
Categories/Features: All Plans, All Plans w/ Photos Available, Contemporary House Plans, Modern House Plans, Newest House Plans, Open Floor Plans
More Plans by this Designer
-
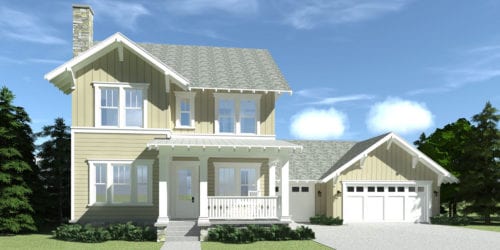 Select options
Select optionsMeads Place
Plan#MHP-27-1562727
SQ.FT4
BED3
BATHS70′ 10”
WIDTH59′ 8″
DEPTH -
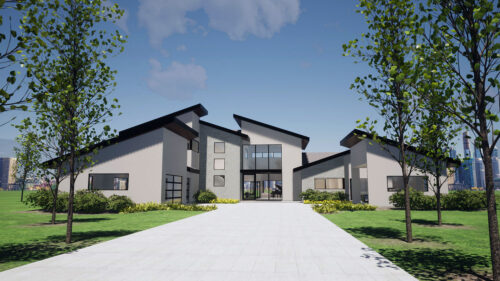 Select options
Select optionsBrookline
Plan#MHP-27-1695251
SQ.FT5
BED5
BATHS98′ 0”
WIDTH105′
DEPTH -
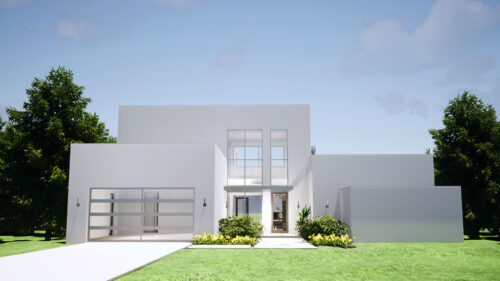 Select options
Select optionsSalvo Place
Plan#MHP-27-1782459
SQ.FT3
BED2
BATHS59.6
WIDTH65′ 0″
DEPTH -
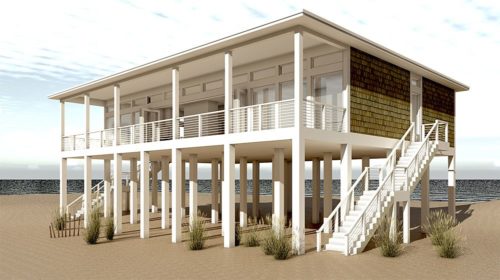 Select options
Select optionsSoCal
Plan#MHP-27-1242457
SQ.FT4
BED2
BATHS72′ 0”
WIDTH39′ 0″
DEPTH
