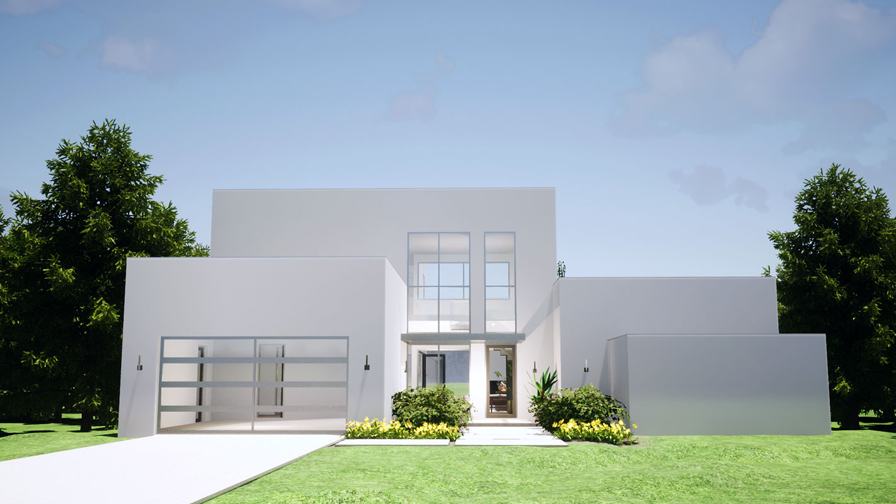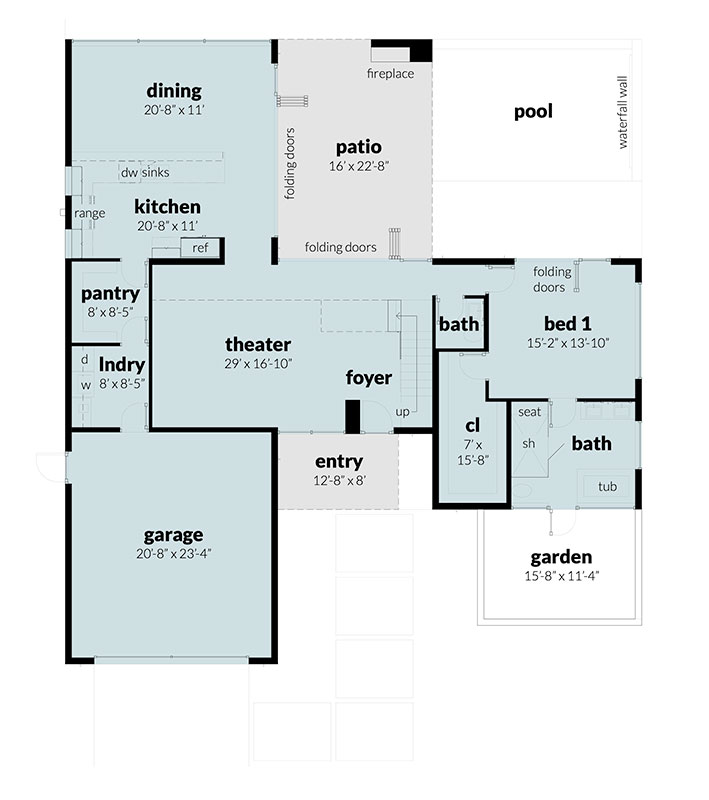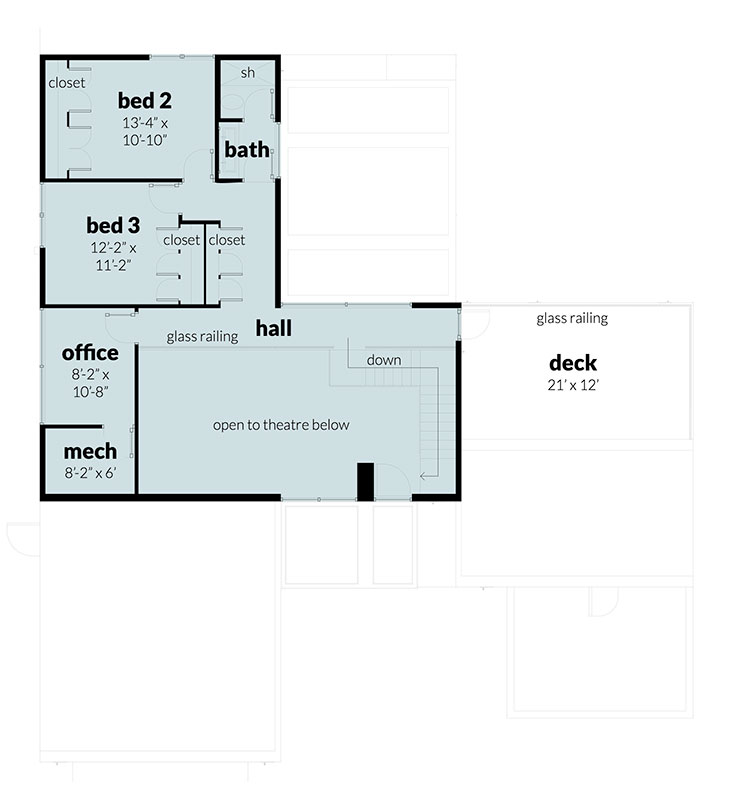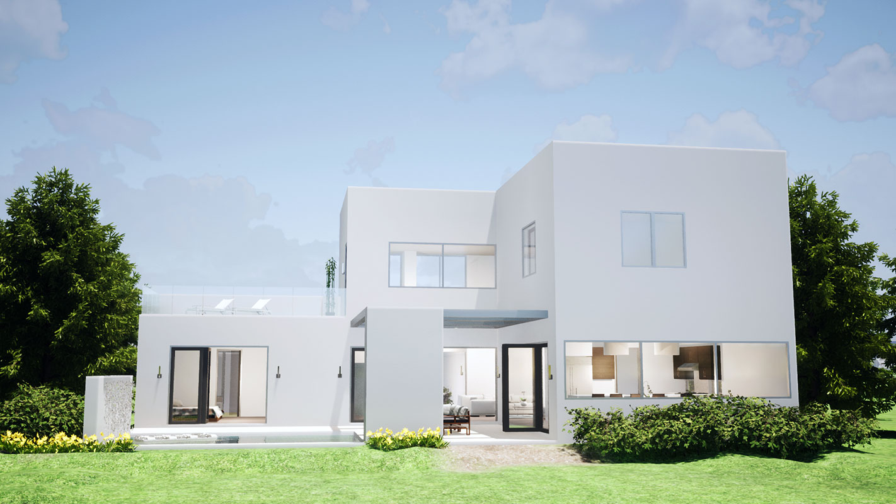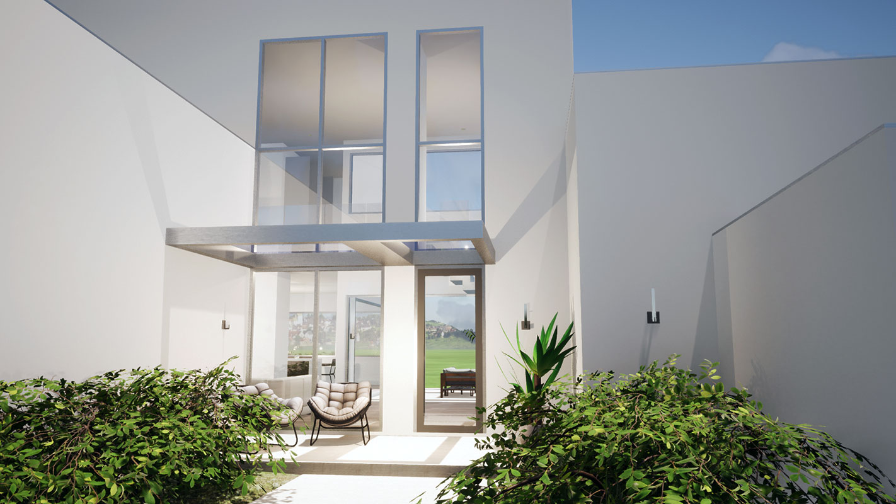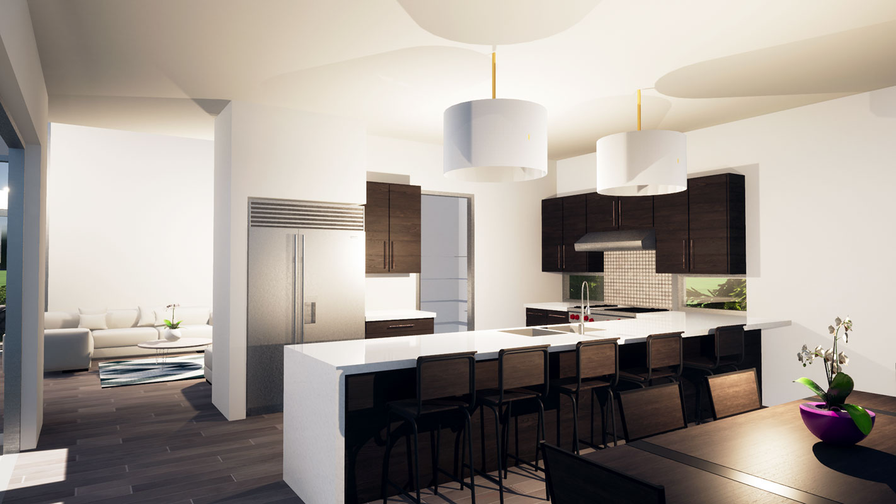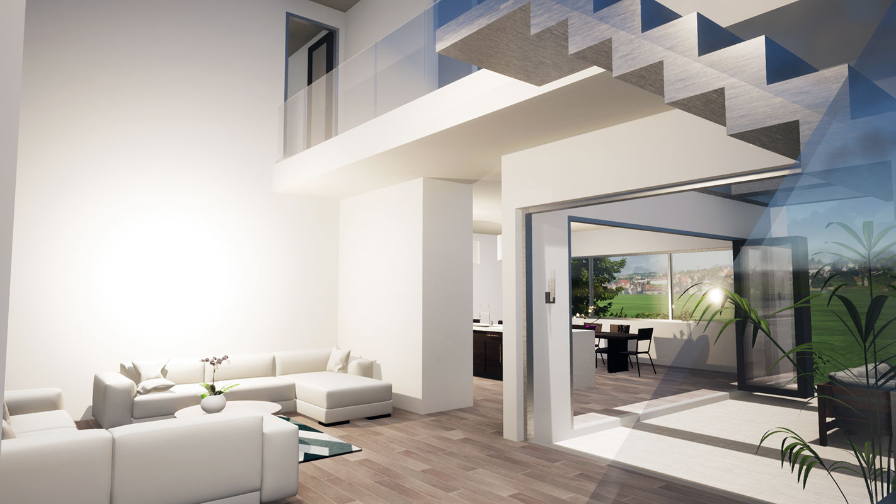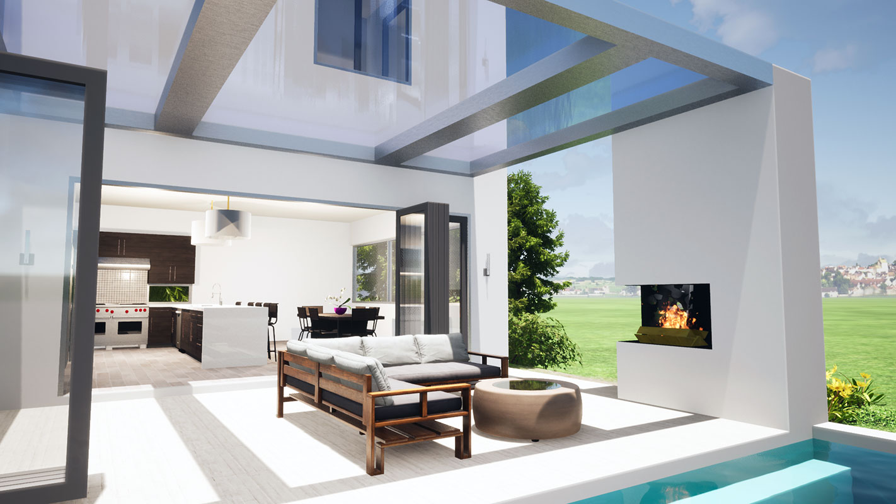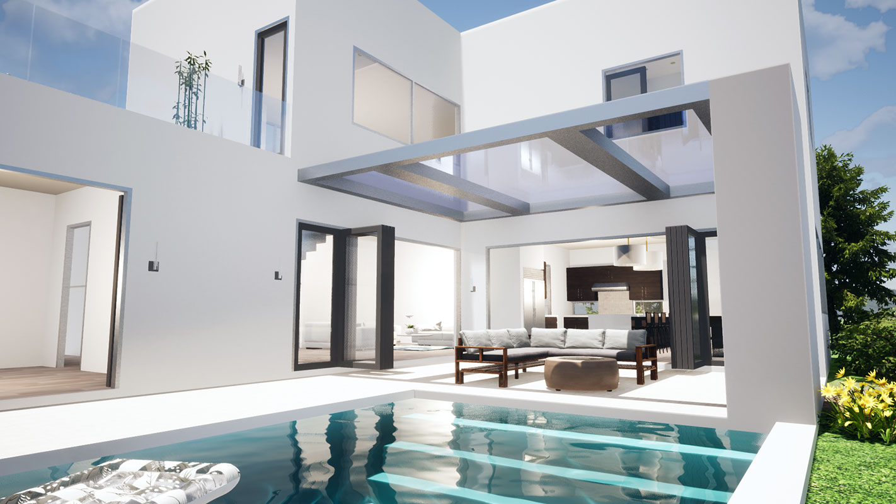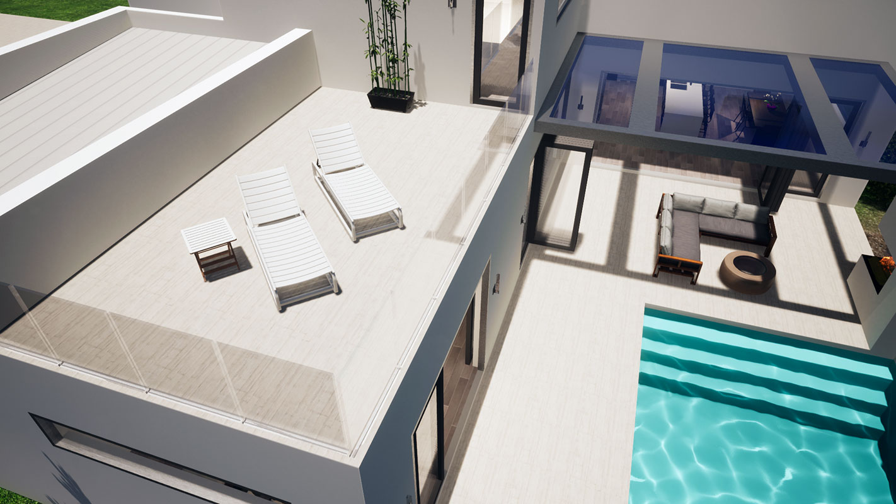| Square Footage | 2459 |
|---|---|
| Beds | 3 |
| Baths | 2 |
| Half Baths | 1 |
| House Width | 59.6 |
| House Depth | 65′ 0″ |
| Total Height | 26′ 0″ |
| Ceiling Height First Floor | 11′ |
| Levels | 2 |
| Exterior Features | Patio Fireplace, Stucco, Deck/Porch on Rear, Garage Entry – Front, Metal Roof, Pool |
| Interior Features | Home Office, Laundry Room, Open Floor Plan, Walk-in Closet |
| Foundation Type | Slab/Raised Slab |
Salvo Place
Salvo Place
MHP-27-178
$1,989.00 – $2,289.00
Categories/Features: All Plans, All Plans w/ Photos Available, Modern House Plans, Newest House Plans, Rear Facing Views
More Plans by this Designer
-
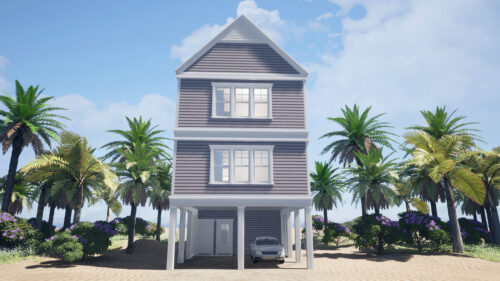 Select options
Select optionsEden Beach House
Plan#MHP-27-1713906
SQ.FT5
BED5
BATHS24′ 0”
WIDTH111
DEPTH -
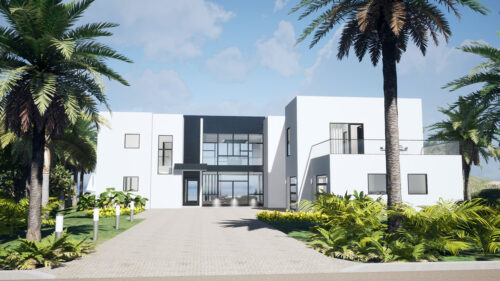 Select options
Select optionsApollo Waterfront
Plan#MHP-27-1686276
SQ.FT6
BED6
BATHS79′ 0”
WIDTH97′ 0″
DEPTH -
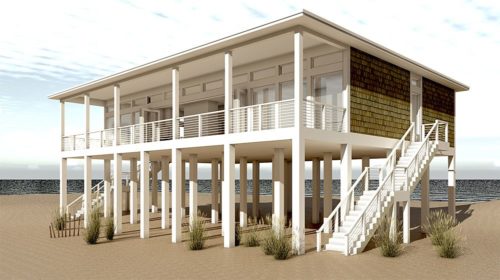 Select options
Select optionsSoCal
Plan#MHP-27-1242457
SQ.FT4
BED2
BATHS72′ 0”
WIDTH39′ 0″
DEPTH -
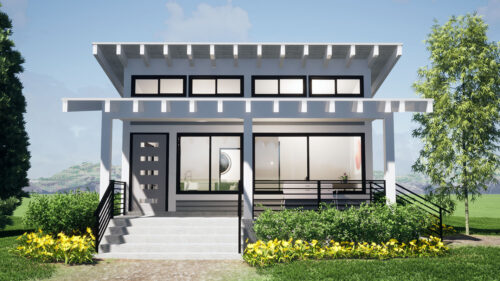 Select options
Select optionsHazelton Retreat
Plan#MHP-27-174499
SQ.FT1
BED1
BATHS23′ 0”
WIDTH30′ 0″
DEPTH
