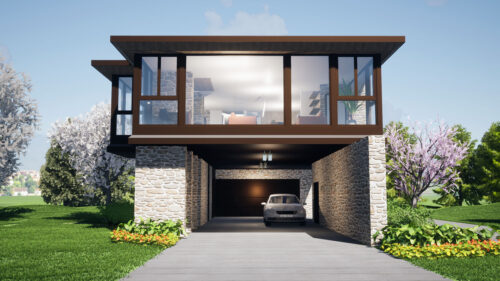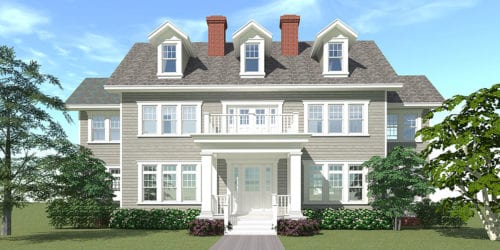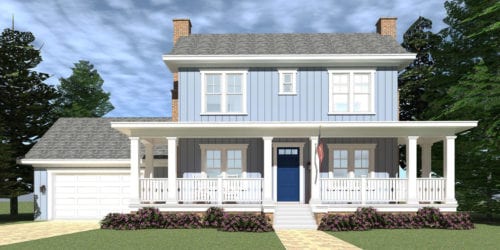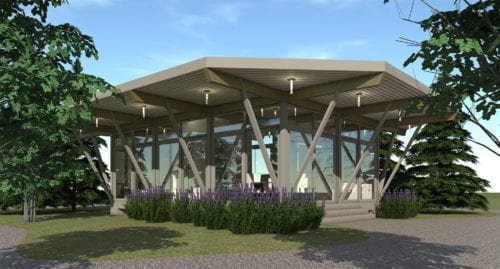| Square Footage | 3906 |
|---|---|
| Beds | 5 |
| Baths | 5 |
| Half Baths | 1 |
| House Width | 24′ 0” |
| House Depth | 111 |
| Total Height | 48′ |
| Ceiling Height First Floor | 10′ |
| Levels | 3 |
| Exterior Features | Concrete Wood Lap Siding, Deck/Porch on Front, Metal Roof |
| Interior Features | Elevator, Fireplace |
| Foundation Type | Piling/Pier House Plans |
Eden Beach House
Eden Beach House
MHP-27-171
$3,809.00 – $4,109.00
Categories/Features: All Plans, All Plans w/ Photos Available, Newest House Plans, Vacation House Plans, Waterfront House Plans
More Plans by this Designer
-
 Select options
Select optionsLinden Place
Plan#MHP-27-1662593
SQ.FT2
BED2
BATHS36′ 0”
WIDTH85′ 0″
DEPTH -
 Select options
Select optionsLawton
Plan#MHP-27-1103347
SQ.FT4
BED4
BATHS66′ 0”
WIDTH58′ 0″
DEPTH -
 Select options
Select optionsFour Five Lane
Plan#MHP-27-1572434
SQ.FT4
BED2
BATHS64′ 6”
WIDTH52′ 0″
DEPTH -
 Select options
Select optionsSea Glass
Plan#MHP-27-132688
SQ.FT2
BED1
BATHS21′ 6”
WIDTH32′ 0″
DEPTH













