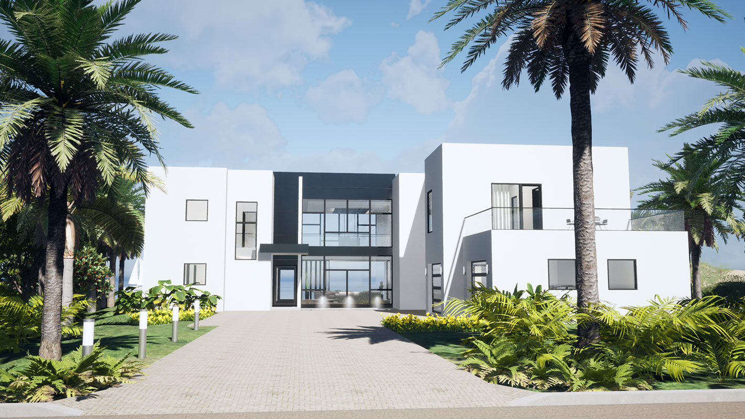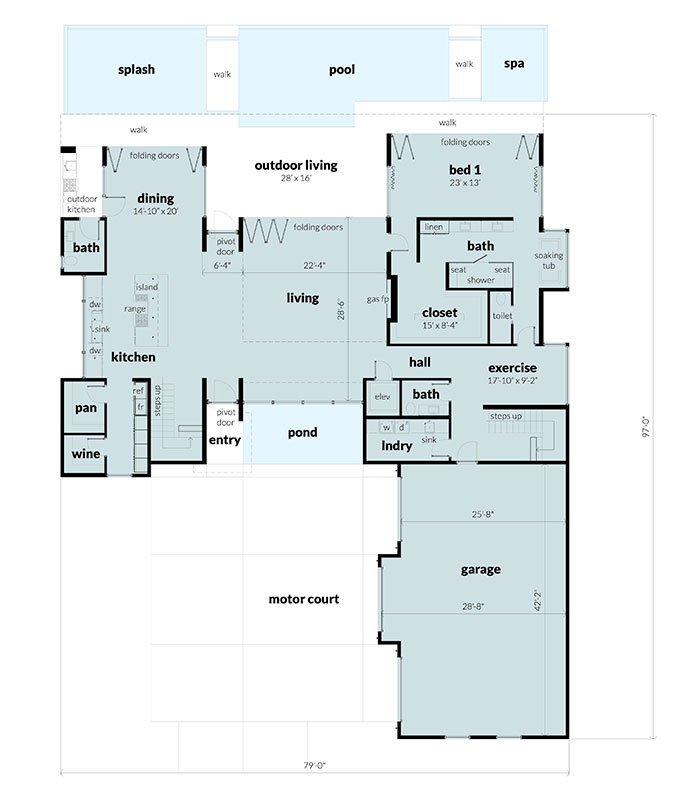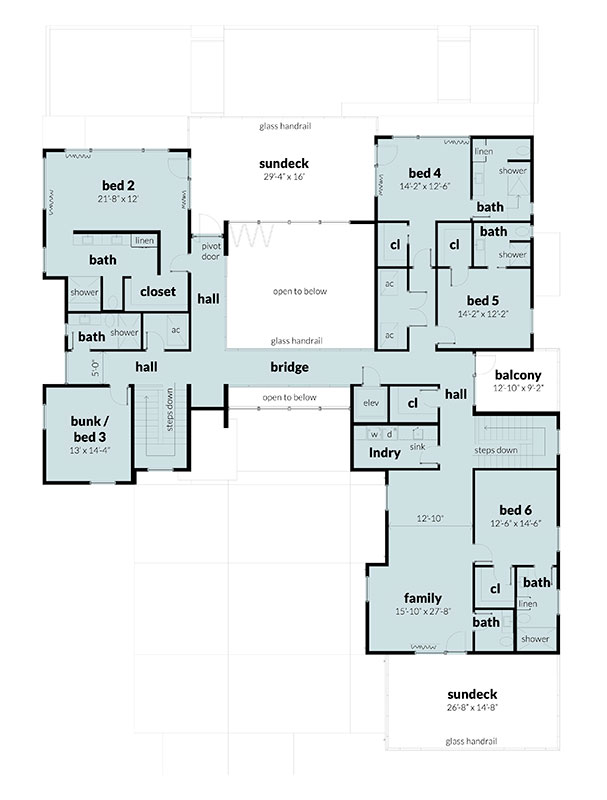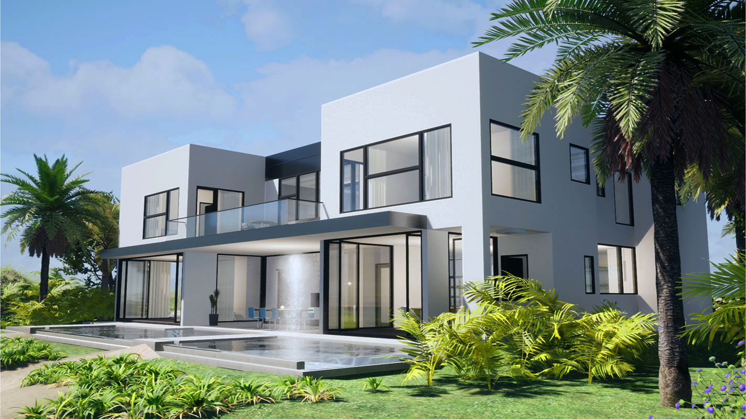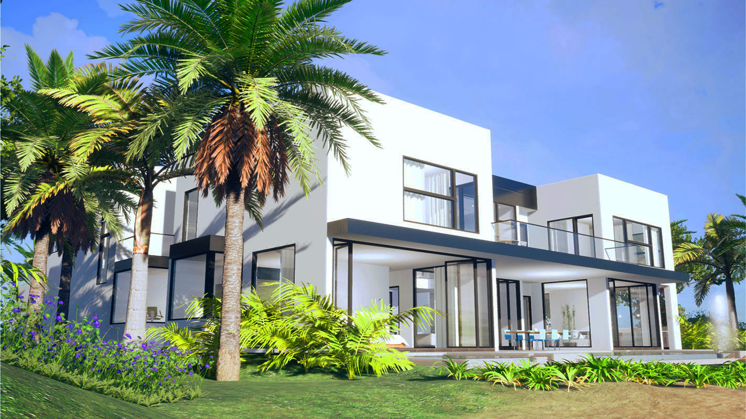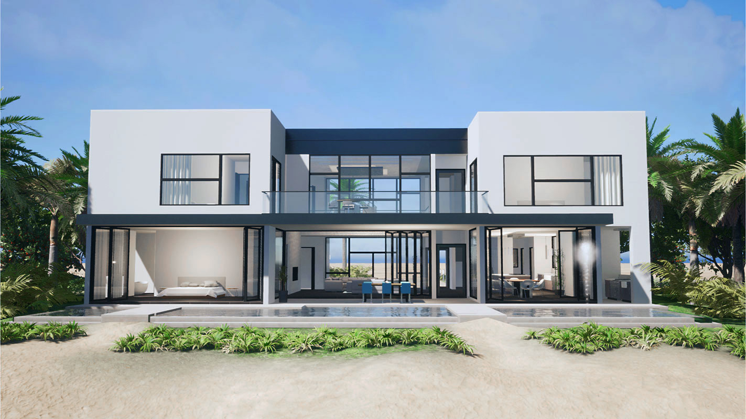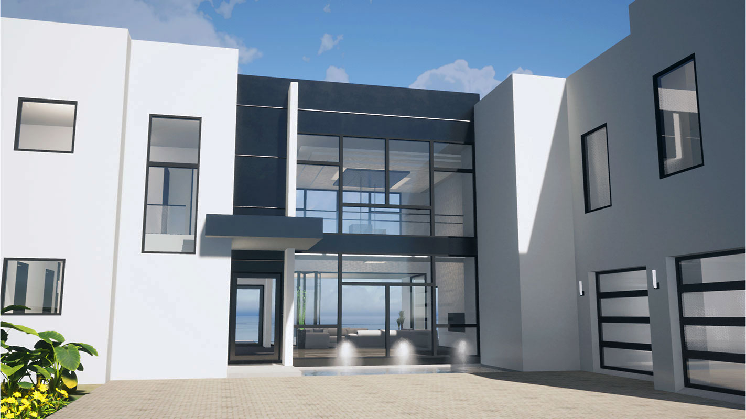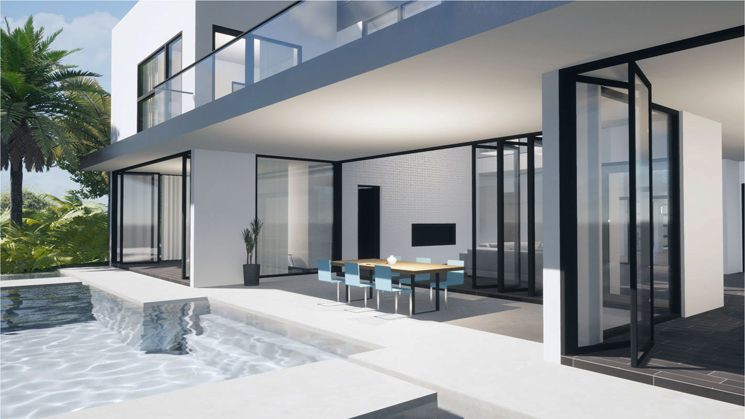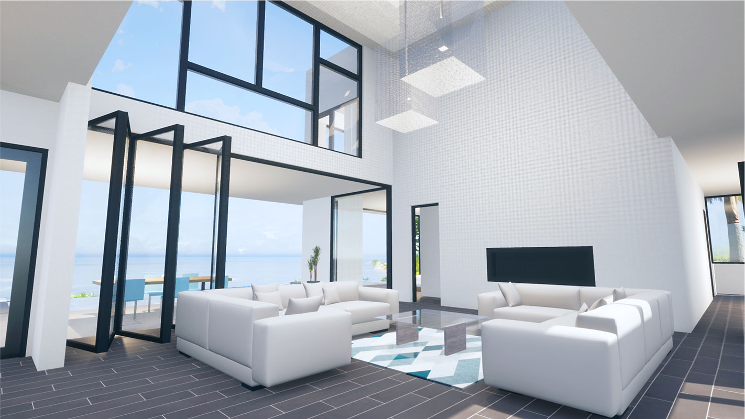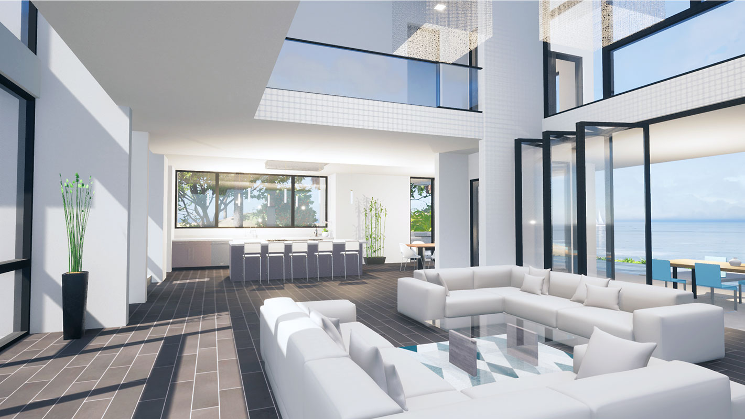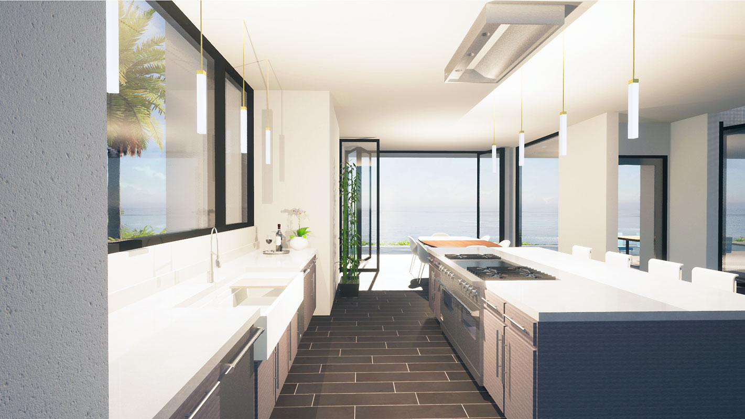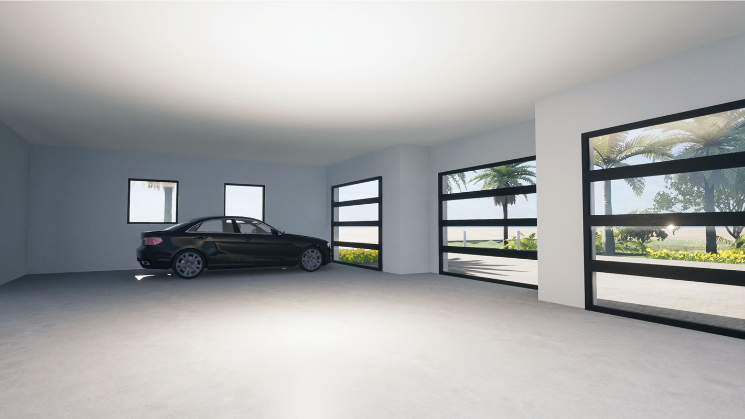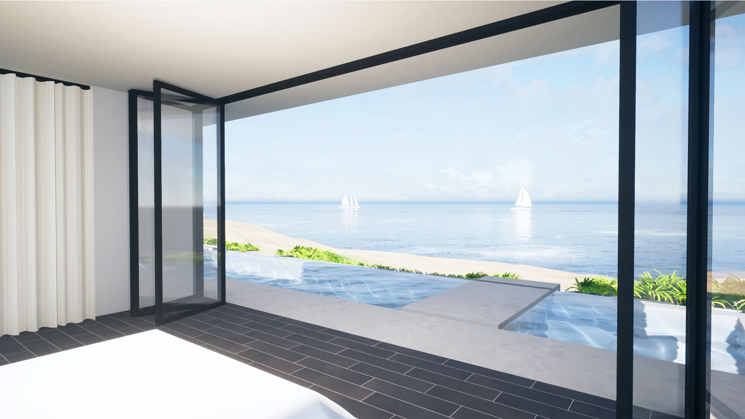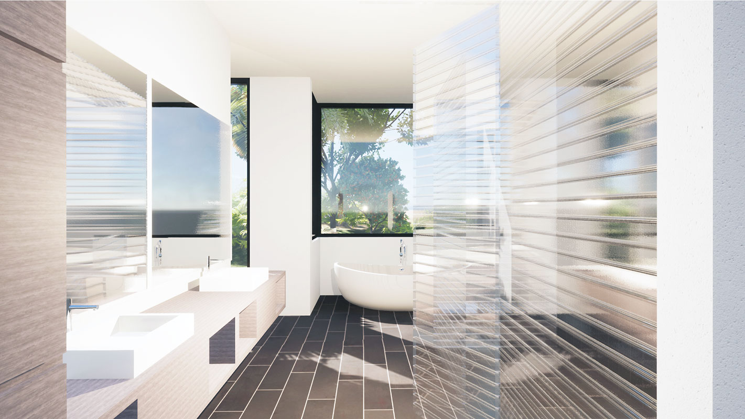| Square Footage | 6276 |
|---|---|
| Beds | 6 |
| Baths | 6 |
| Half Baths | 3 |
| House Width | 79′ 0” |
| House Depth | 97′ 0″ |
| Total Height | 28′ 0″ |
| Ceiling Height First Floor | 10′ to 21′ |
| Levels | 2 |
| Exterior Features | 3 Car Garage, Front Pond, Sundeck, Outdoor Kitchen, Pool |
| Interior Features | Elevator, Kitchen with Galley, Open Floor Plan, Spa, Two Laundry Rooms, Walk-in Pantry, Wine Room |
| Foundation Type | Slab/Raised Slab |
Apollo Waterfront
Apollo Waterfront
MHP-27-168
$4,844.00 – $5,144.00
Categories/Features: All Plans, All Plans w/ Photos Available, Contemporary House Plans, Modern House Plans, Newest House Plans, Open Floor Plans
More Plans by this Designer
-
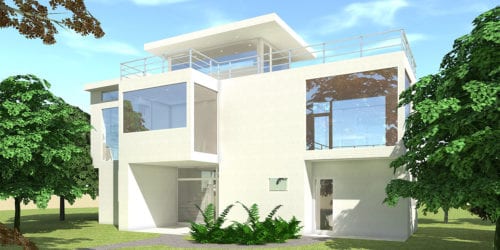 Select options
Select optionsSand
Plan#MHP-27-1381923
SQ.FT3
BED2
BATHS51′ 0”
WIDTH63′ 0″
DEPTH -
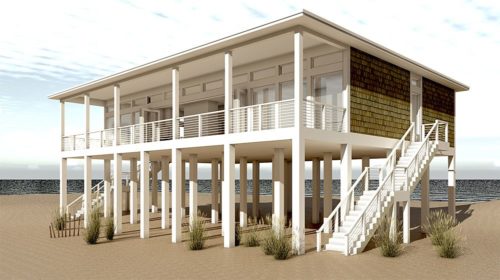 Select options
Select optionsSoCal
Plan#MHP-27-1242457
SQ.FT4
BED2
BATHS72′ 0”
WIDTH39′ 0″
DEPTH -
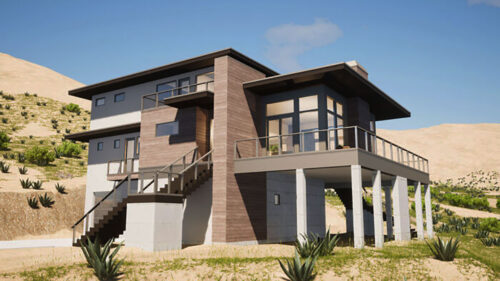 Select options
Select optionsJuniper Escape
Plan#MHP-27-164361
SQ.FT1
BED1
BATHS26′ 0”
WIDTH50′ 0″
DEPTH -
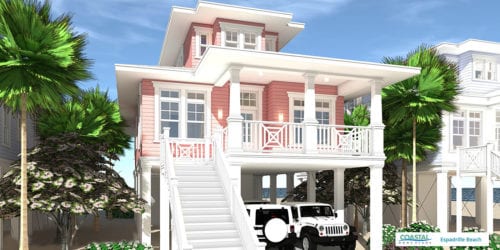 Select options
Select optionsEspadrille Beach
Plan#MHP-27-1581693
SQ.FT3
BED2
BATHS27′ 0”
WIDTH62′ 0″
DEPTH
