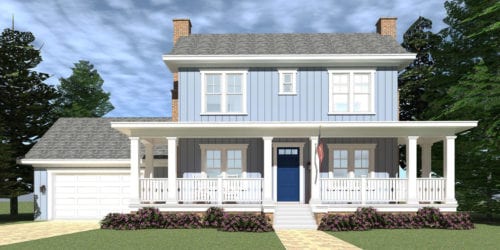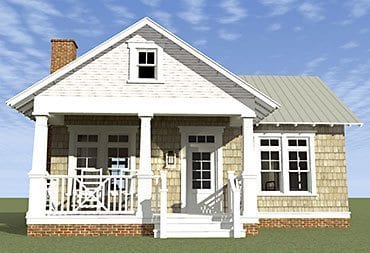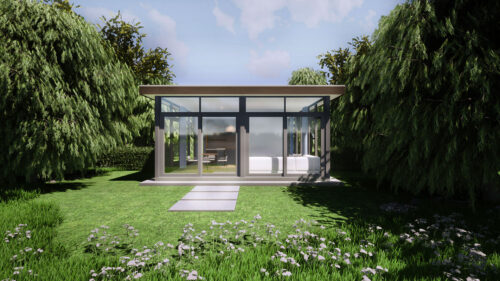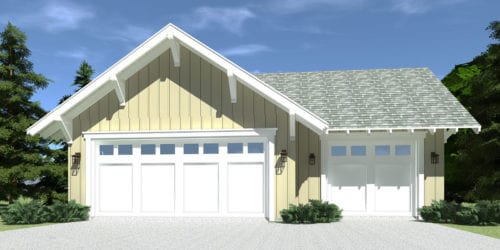Ground Level 109 s.f.
First Floor 1185 s.f.
Second Floor 399 s.f.
Porches 392 s.f.
Covered Parking 490 s.f.
Under Roof 2575 s.f.
The depth, including exterior stairs, is 82′ 0″.
MHP-27-158
$1,288.00 – $1,488.00
Ground Level 109 s.f.
First Floor 1185 s.f.
Second Floor 399 s.f.
Porches 392 s.f.
Covered Parking 490 s.f.
Under Roof 2575 s.f.
The depth, including exterior stairs, is 82′ 0″.
| Square Footage | 1693 |
|---|---|
| Beds | 3 |
| Baths | 2 |
| House Width | 27′ 0” |
| House Depth | 62′ 0″ |
| Total Height | 35′ 0″ |
| Ceiling Height First Floor | 10′ |
| Ceiling Height Second Floor | 9′ |
| Levels | 3 |
| Exterior Features | Deck/Porch on Front, Elevated House Plans, Garage Entry – Front, Metal Roof, Narrow Lot House Plans, Outdoor Shower |
| Interior Features | Breakfast Bar, Elevator, Master Bedroom Up |
| View Orientation | Views from Rear, Views to Right |

2434
4
2
64′ 6”
52′ 0″

841
1
1
32′ 0”
40′ 0″

688
2
1
22′ 0”
32′ 0″

1052
38′ 4”
29′ 0″