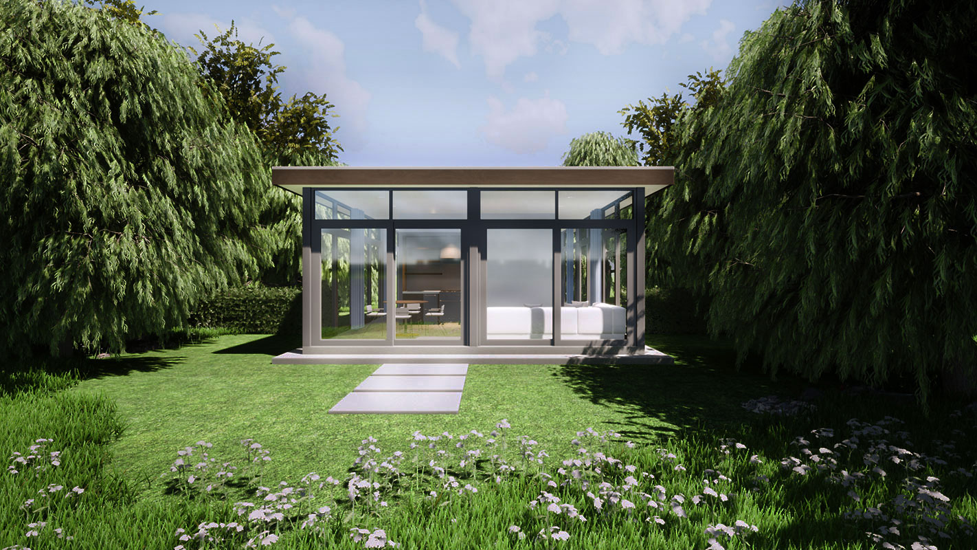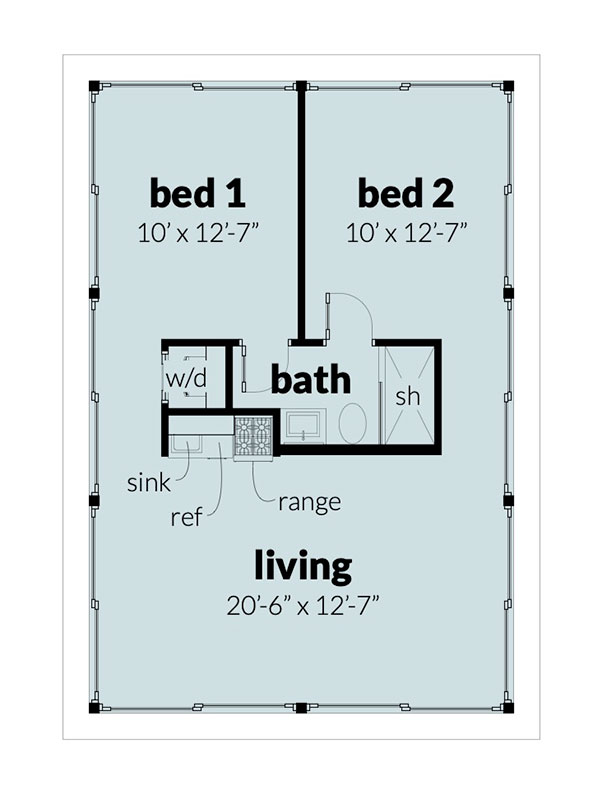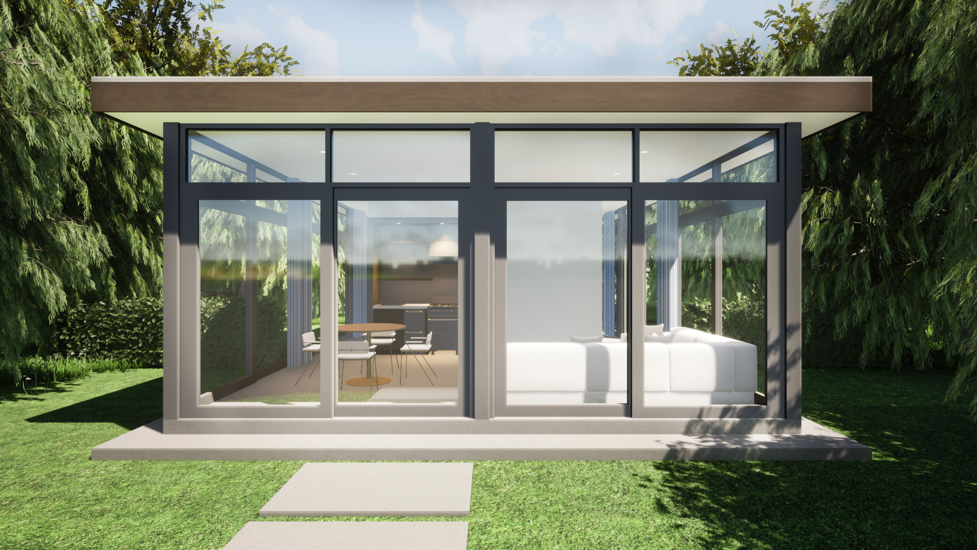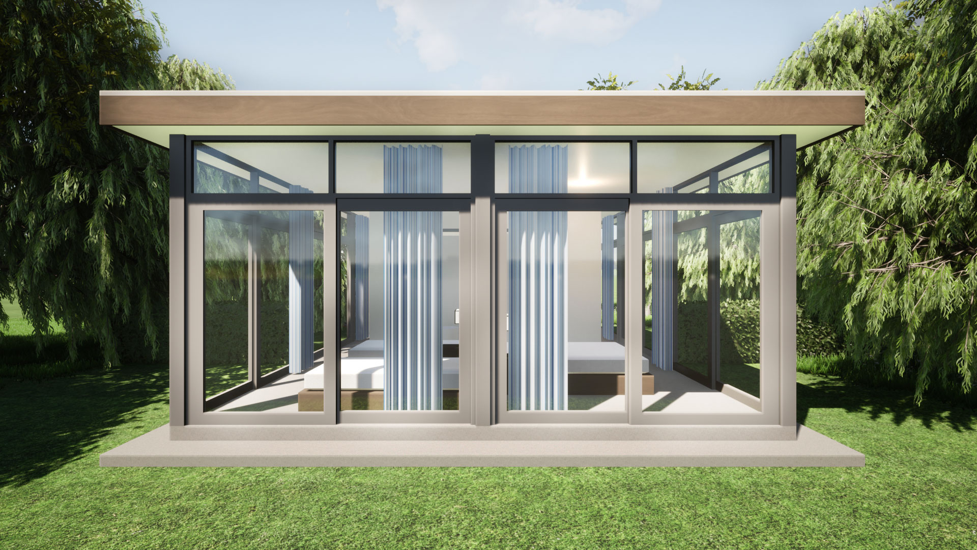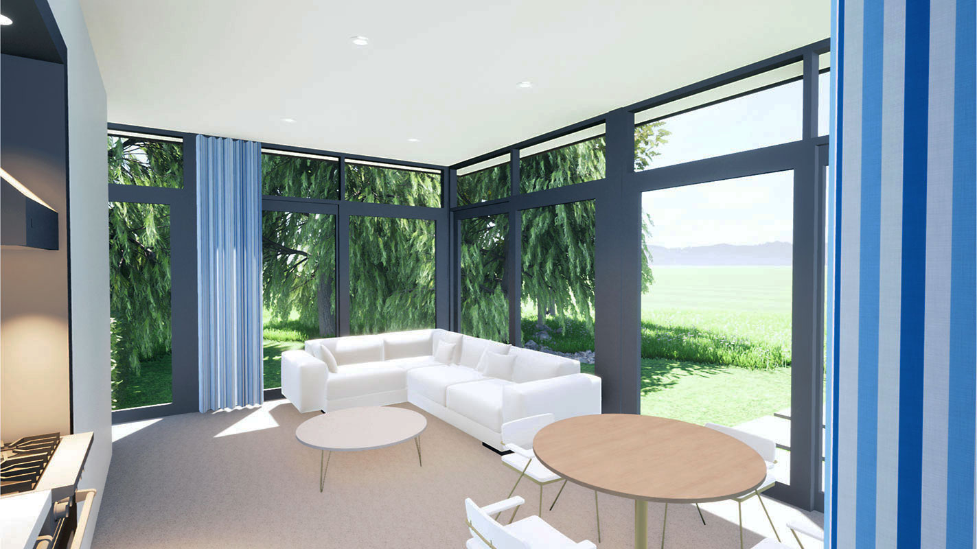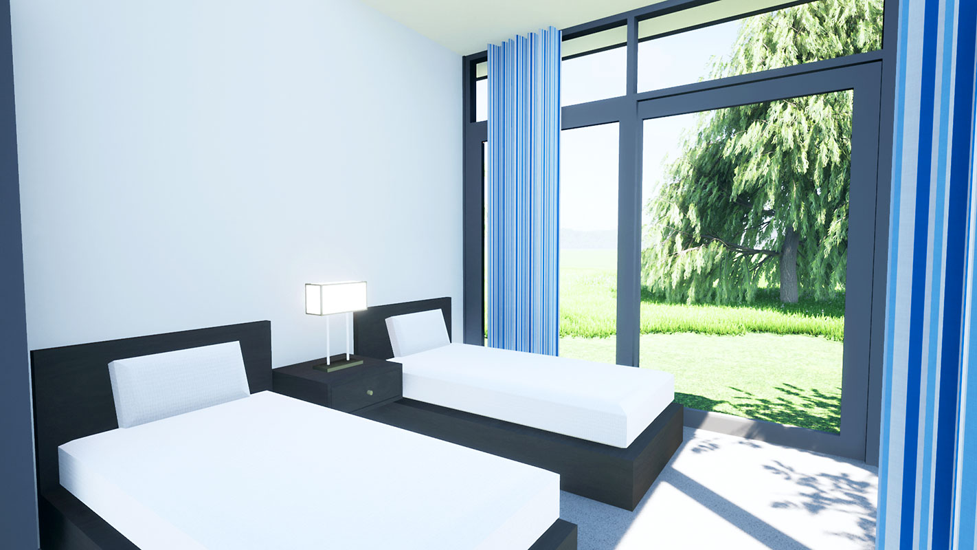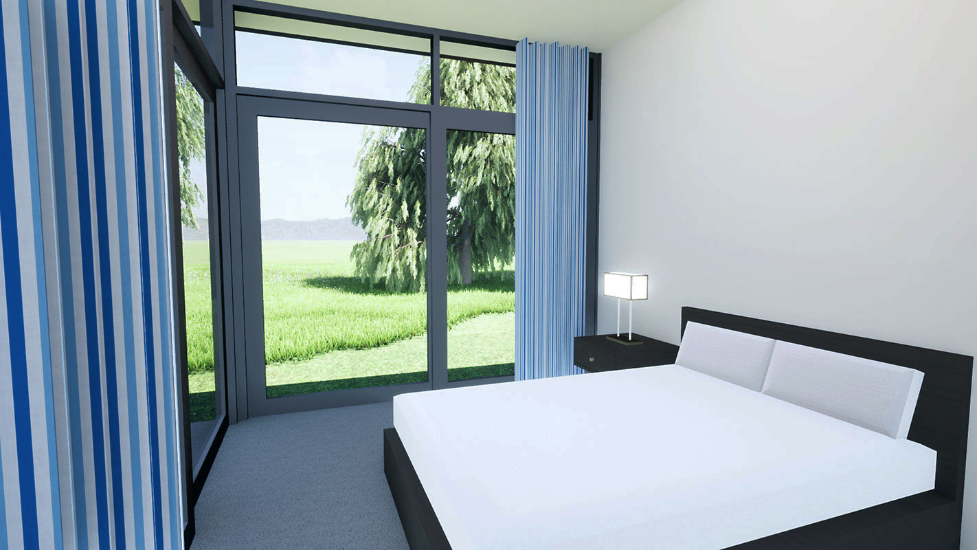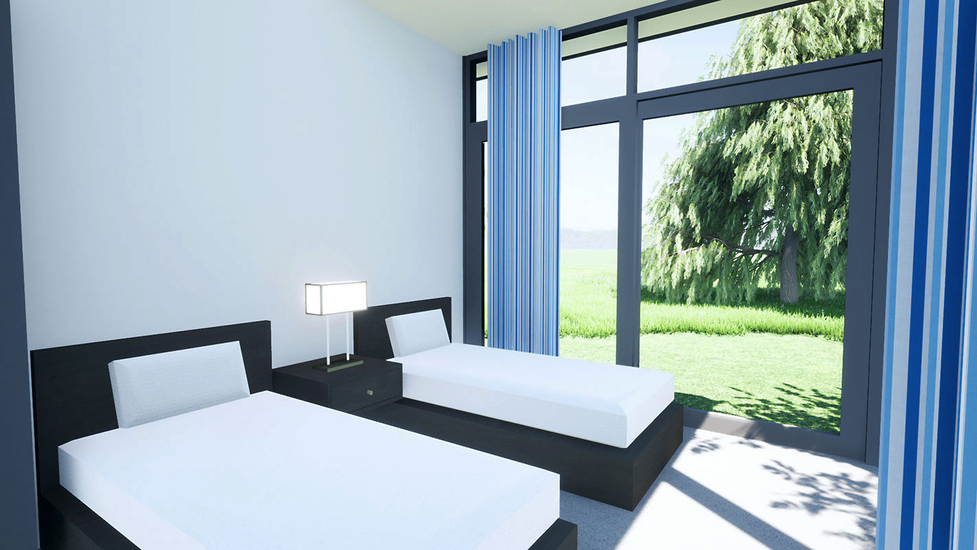| Square Footage | 688 |
|---|---|
| Beds | 2 |
| Baths | 1 |
| House Width | 22′ 0” |
| House Depth | 32′ 0″ |
| Total Height | 14′ 0″ |
| Ceiling Height First Floor | 11′ |
| Levels | 1 |
| Exterior Features | Large Glass Windows, Metal Roof |
| Foundation Type | Slab/Raised Slab |
Parlins Retreat
Parlins Retreat
MHP-27-177
$408.00 – $708.00
Categories/Features: All Plans, All Plans w/ Photos Available, Newest House Plans
More Plans by this Designer
-
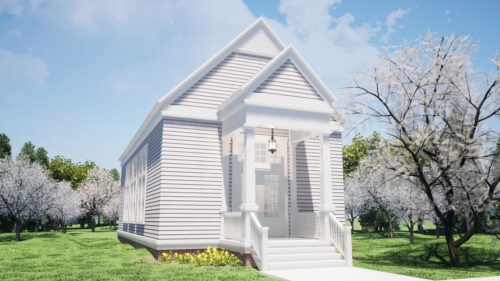 Select options
Select optionsAire Gathering Place
Plan#MHP-27-1671360
SQ.FT24′ 0”
WIDTH66′ 0″
DEPTH -
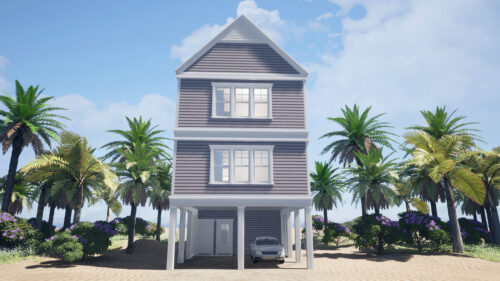 Select options
Select optionsEden Beach House
Plan#MHP-27-1713906
SQ.FT5
BED5
BATHS24′ 0”
WIDTH111
DEPTH -
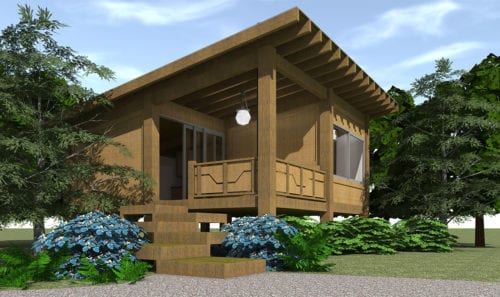 Select options
Select optionsMedicine Bow
Plan#MHP-27-162312
SQ.FT1
BED1
BATHS25′ 0”
WIDTH25′ 0″
DEPTH -
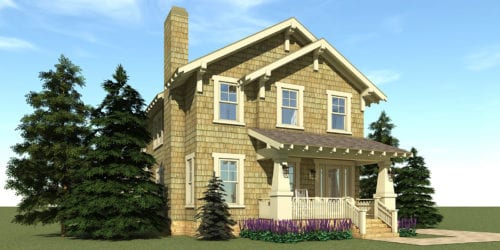 Select options
Select optionsCuttys Landing
Plan#MHP-27-1433117
SQ.FT3
BED2
BATHS27′ 0”
WIDTH108′ 0″
DEPTH
