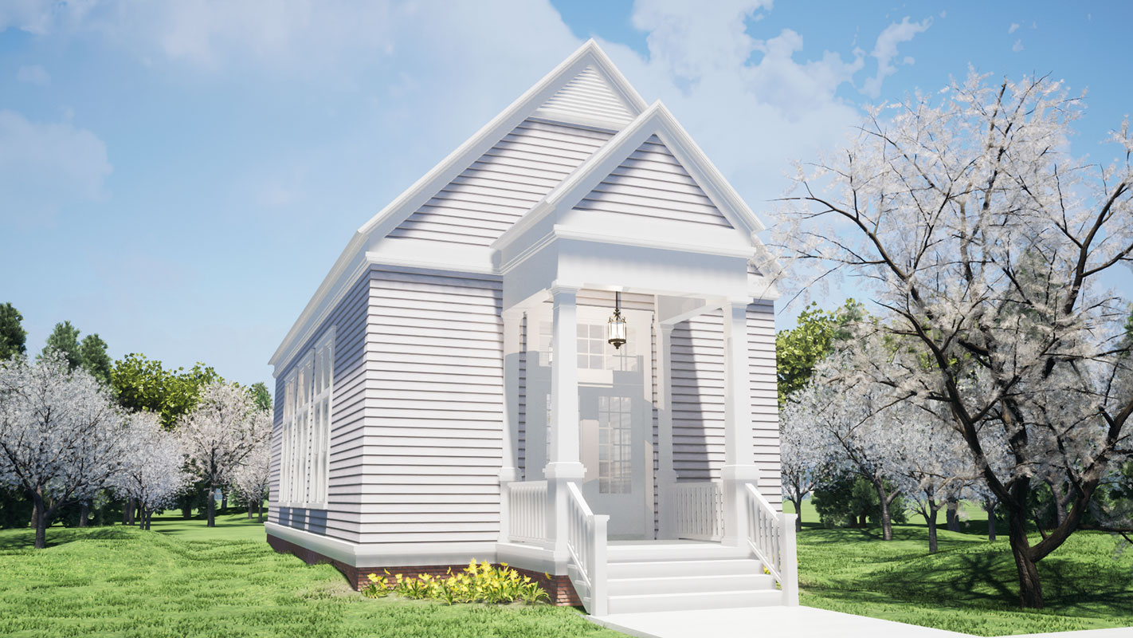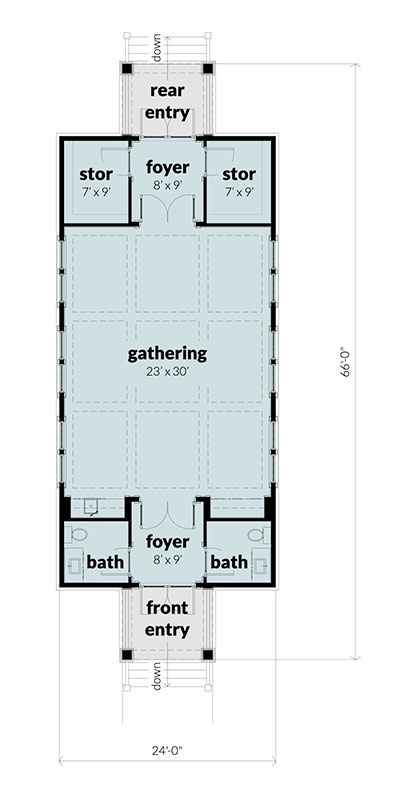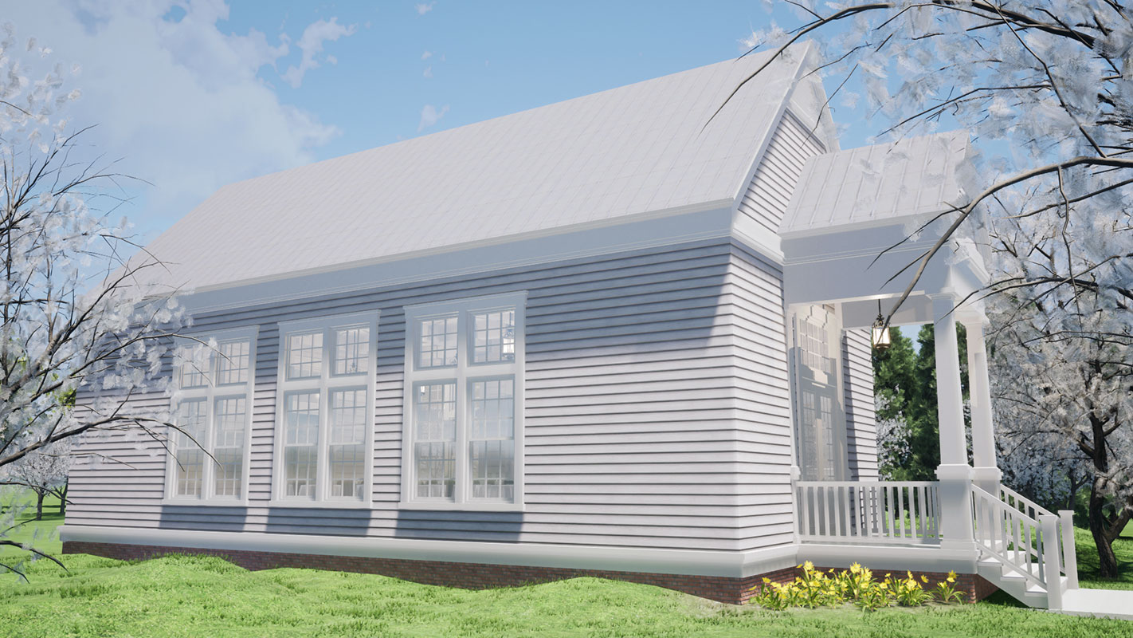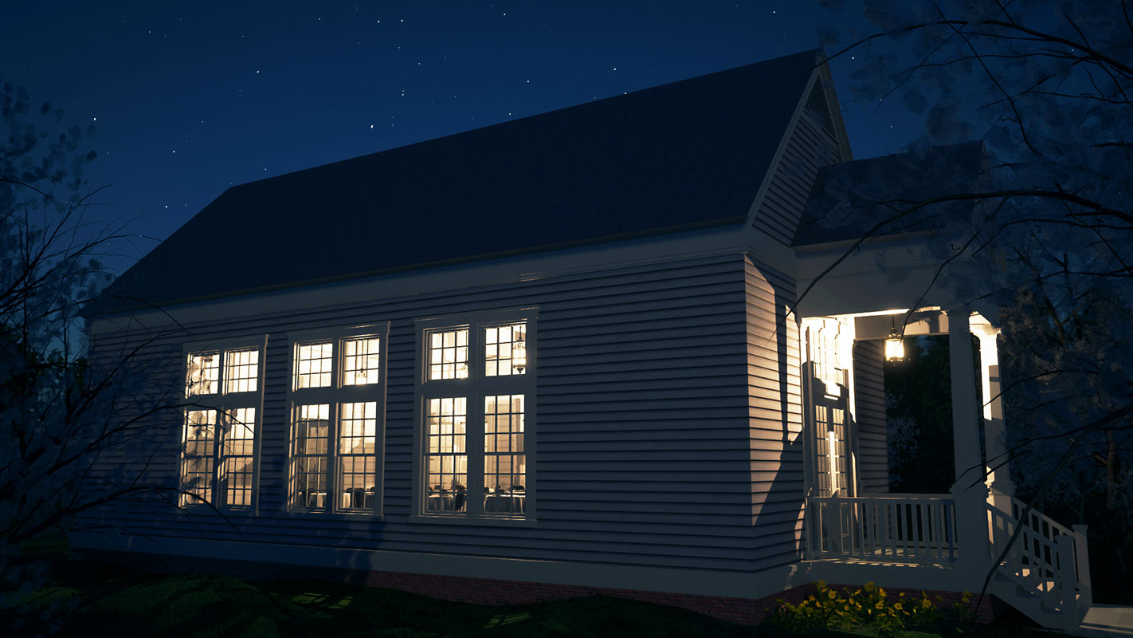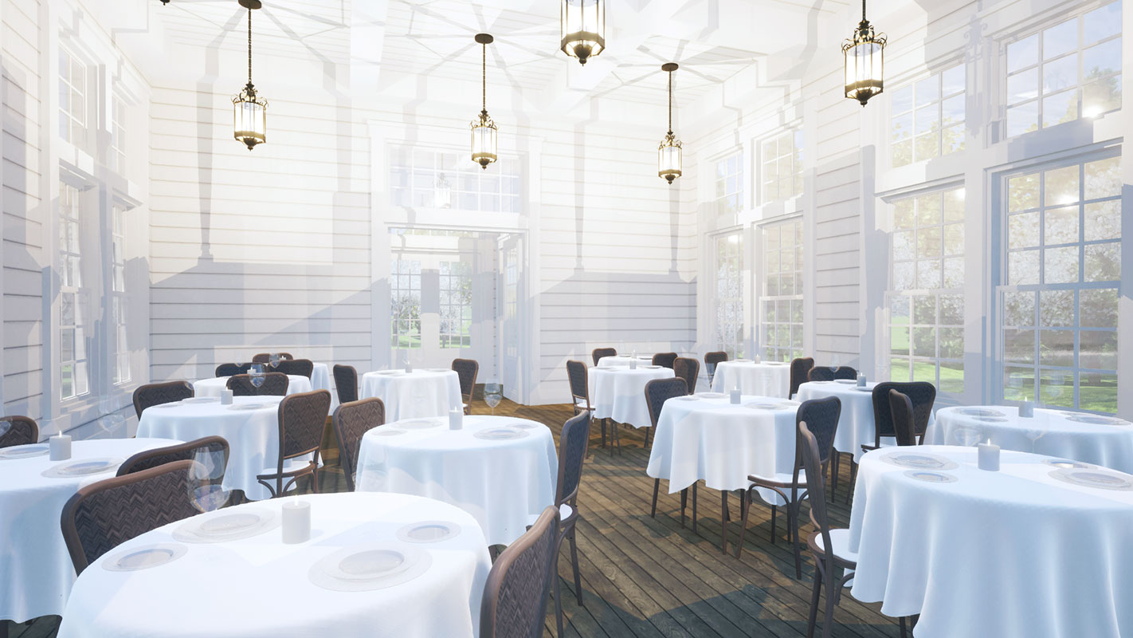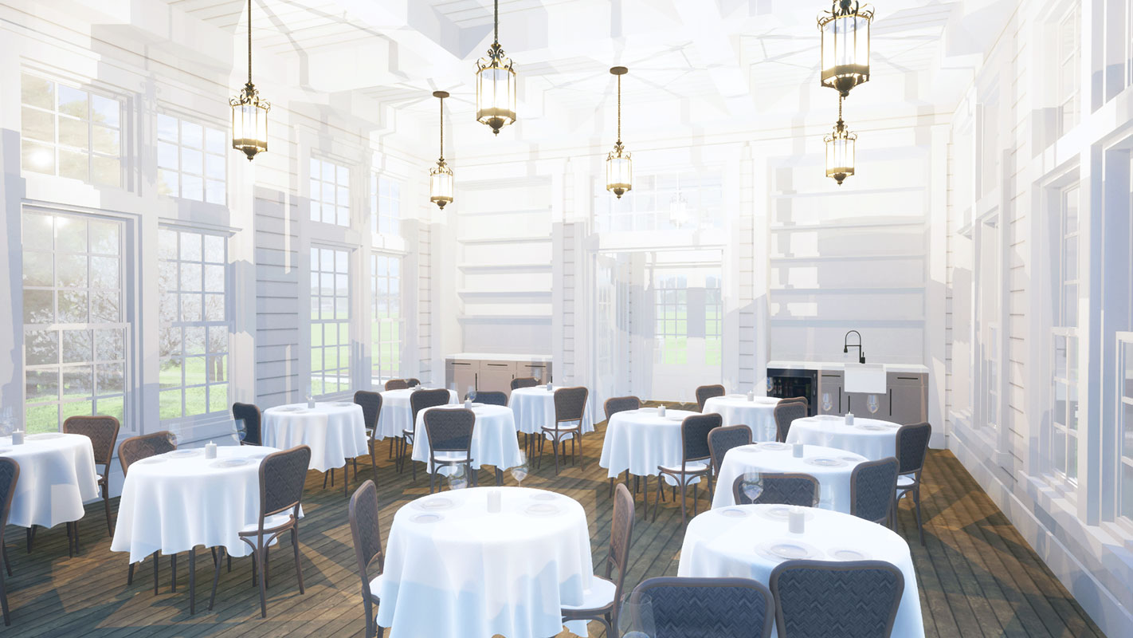| Square Footage | 1360 |
|---|---|
| Half Baths | 2 |
| House Width | 24′ 0” |
| House Depth | 66′ 0″ |
| Total Height | 31′ 0″ |
| Ceiling Height First Floor | 14 |
| Levels | 1 |
| Interior Features | Mini Kitchen, Open Floor Plan, Walk-in Closet |
| Foundation Type | Slab/Raised Slab |
Aire Gathering Place
Aire Gathering Place
MHP-27-167
$806.00 – $1,106.00
Categories/Features: All Plans, All Plans w/ Photos Available, Contemporary House Plans, Modern House Plans, Newest House Plans, Open Floor Plans
More Plans by this Designer
-
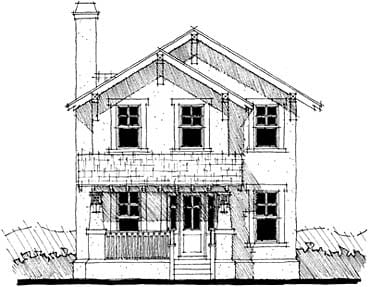 Select options
Select optionsArdmore
Plan#MHP-27-1062228
SQ.FT3
BED2
BATHS25′ 0”
WIDTH49′ 0″
DEPTH -
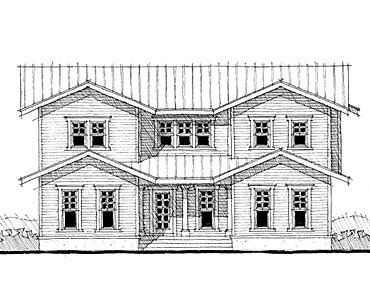 Select options
Select optionsPalmetto Springs
Plan#MHP-27-1212496
SQ.FT4
BED3
BATHS46′ 0”
WIDTH43′ 0″
DEPTH -
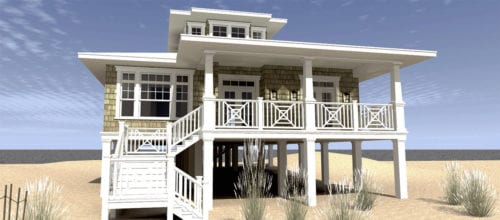 Select options
Select optionsCalusa Cottage
Plan#CHP-27-1232621
SQ.FT3
BED3
BATHS38′ 0”
WIDTH91′ 0″
DEPTH -
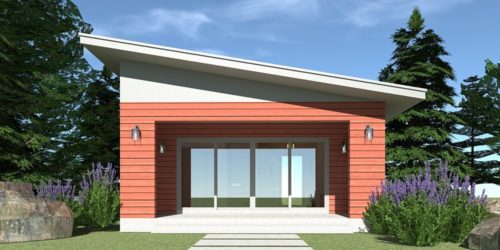 Select options
Select optionsBantam
Plan#MHP-27-150361
SQ.FT1
BED1
BATHS19′ 0″
WIDTH27′ 0″
DEPTH
