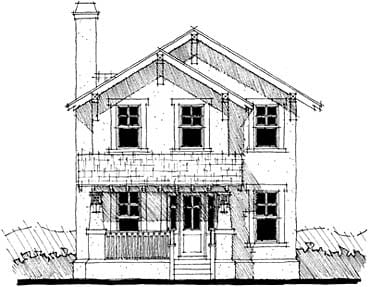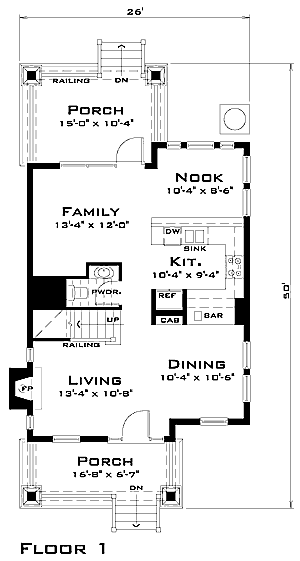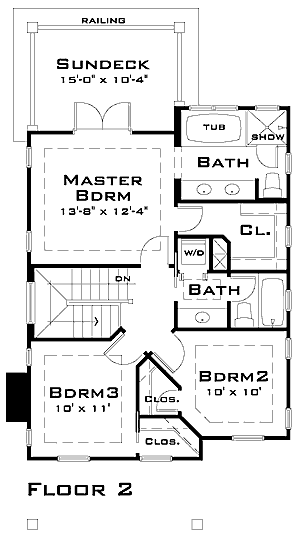Southeast Builder’s Conference, Aurora Award WinnerrnrnThe Ardmore is a narrow lot plan that provides all the comforts of a larger home is a small, comfortable space. The downstairs is an open plan with separate living and family areas. Front and back porches provide space for outdoor living and entertaining. Upstairs are 3 bedrooms and 2 baths. The master suite has a large soaking tub and shower.
Ardmore
Ardmore
MHP-27-106
$1,114.00 – $1,464.00
| Square Footage | 2228 |
|---|---|
| Beds | 3 |
| Baths | 2 |
| Half Baths | 1 |
| House Width | 25′ 0” |
| House Depth | 49′ 0″ |
| Levels | 2 |
| Exterior Features | Deck/Porch on Front, Deck/Porch on Rear |
| Interior Features | Master Bedroom Up |
| View Orientation | Views from Front |
Categories/Features: All Plans, Cabin Plans, Cottage House Plans, Front Facing Views, Mountain Lake House Plans, Narrow Lot House Plans, Rear Facing Views, River House Plans, Vacation House Plans, Waterfront House Plans
More Plans by this Designer
-
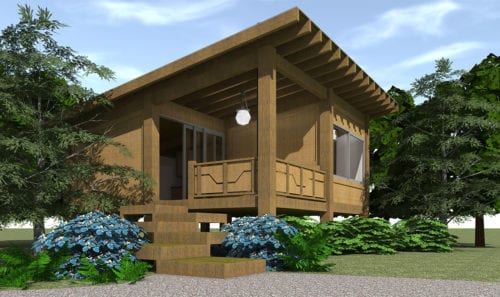 Select options
Select optionsMedicine Bow
Plan#MHP-27-162312
SQ.FT1
BED1
BATHS25′ 0”
WIDTH25′ 0″
DEPTH -
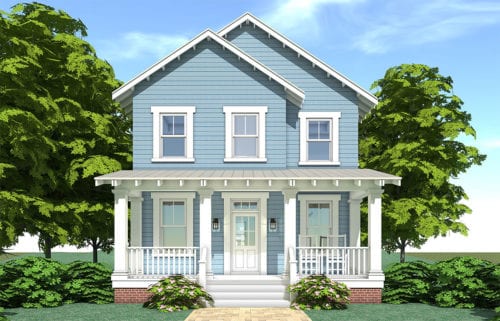 Select options
Select optionsFogel Lane
Plan#MHP-27-1612080
SQ.FT3
BED2
BATHS25′ 0”
WIDTH55′ 0″
DEPTH -
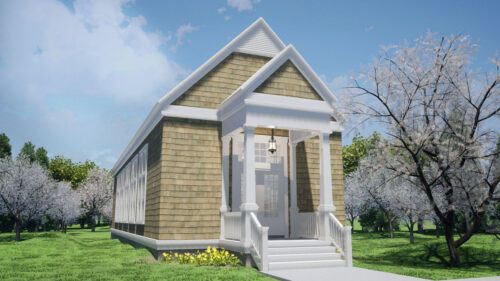 Select options
Select optionsMyrtle Gathering Place
Plan#MHP-27-1761680
SQ.FT24′ 0”
WIDTH86′ 0″
DEPTH -
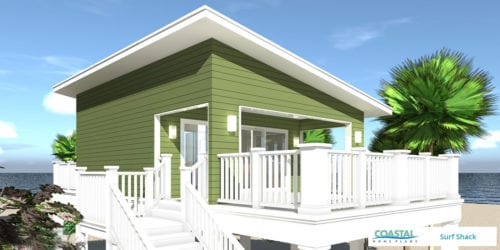 Select options
Select optionsThe Shack
Plan#MHP-27-159361
SQ.FT1
BED1
BATHS26′ 0”
WIDTH50′ 0″
DEPTH
