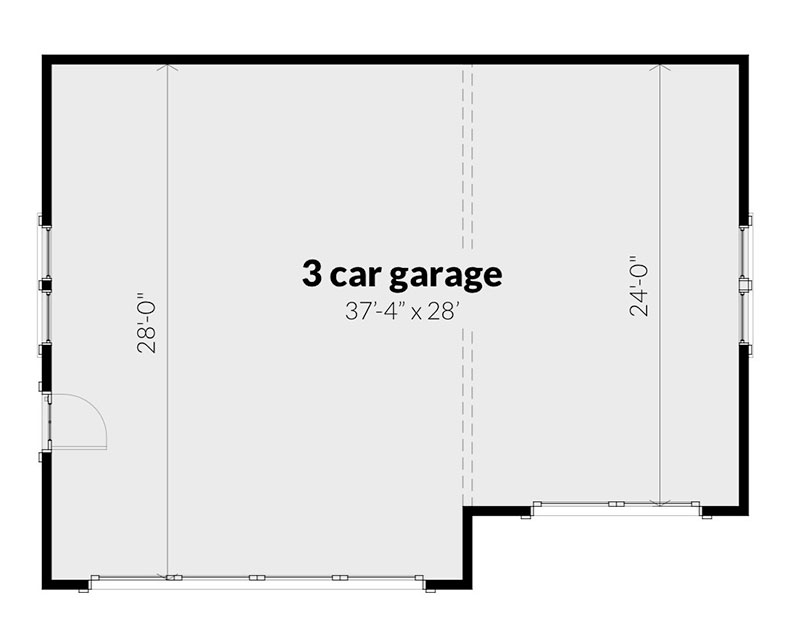| Square Footage | 1052 |
|---|---|
| Beds | |
| Baths | |
| Half Baths | |
| House Width | 38′ 4” |
| House Depth | 29′ 0″ |
| Total Height | 19′ 4″ |
| Ceiling Height First Floor | 10′ |
| Levels | 1 |
| Exterior Features | Garage Entry – Front, Rafter Tails |
| View Orientation | Views from Front |
Trestle Creek – Garage
Trestle Creek – Garage
MHP-27-500
$526.00 – $726.00
Categories/Features: All Plans, Collections, Craftsman House Plans, Farmhouse Plans, Garage Plans, Outbuildings
Tag: Elevated House Plans
More Plans by this Designer
-
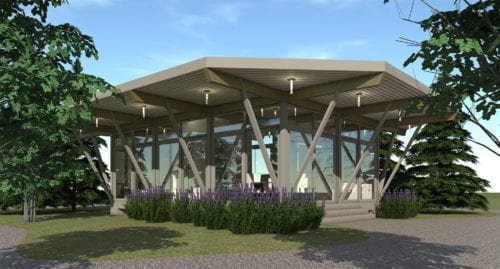 Select options
Select optionsSea Glass
Plan#MHP-27-132688
SQ.FT2
BED1
BATHS21′ 6”
WIDTH32′ 0″
DEPTH -
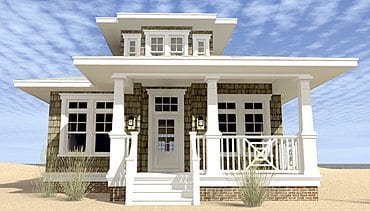 Select options
Select optionsBarnacle Cottage
Plan#MHP-27-1441581
SQ.FT3
BED2
BATHS27′ 0”
WIDTH62′ 0″
DEPTH -
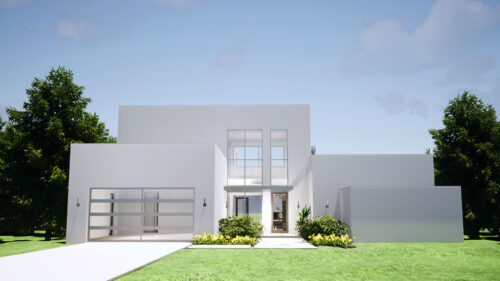 Select options
Select optionsSalvo Place
Plan#MHP-27-1782459
SQ.FT3
BED2
BATHS59.6
WIDTH65′ 0″
DEPTH -
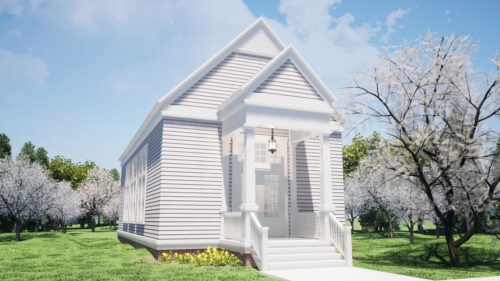 Select options
Select optionsAire Gathering Place
Plan#MHP-27-1671360
SQ.FT24′ 0”
WIDTH66′ 0″
DEPTH

