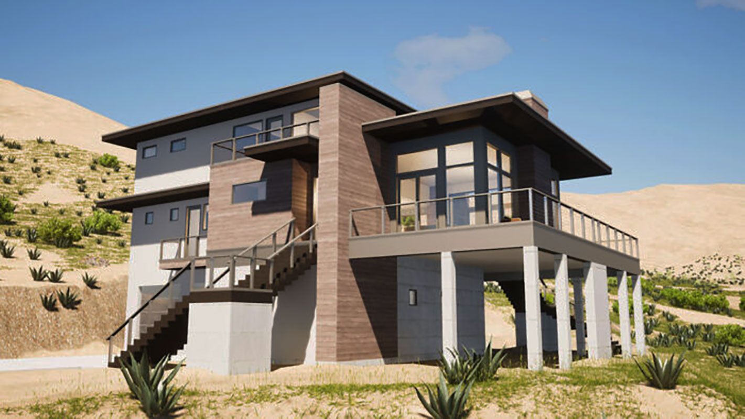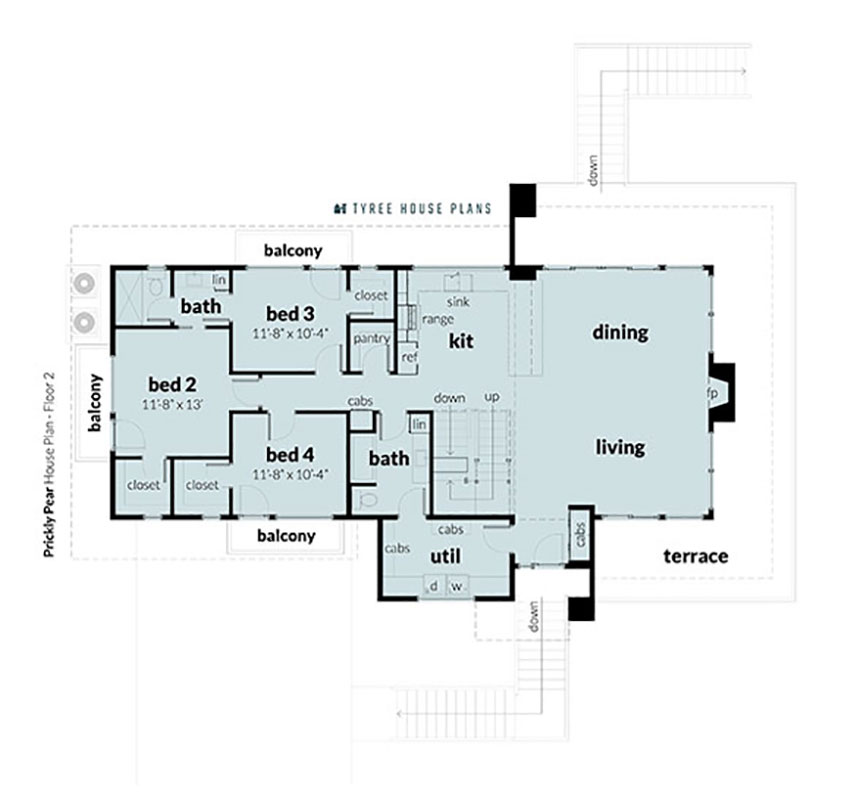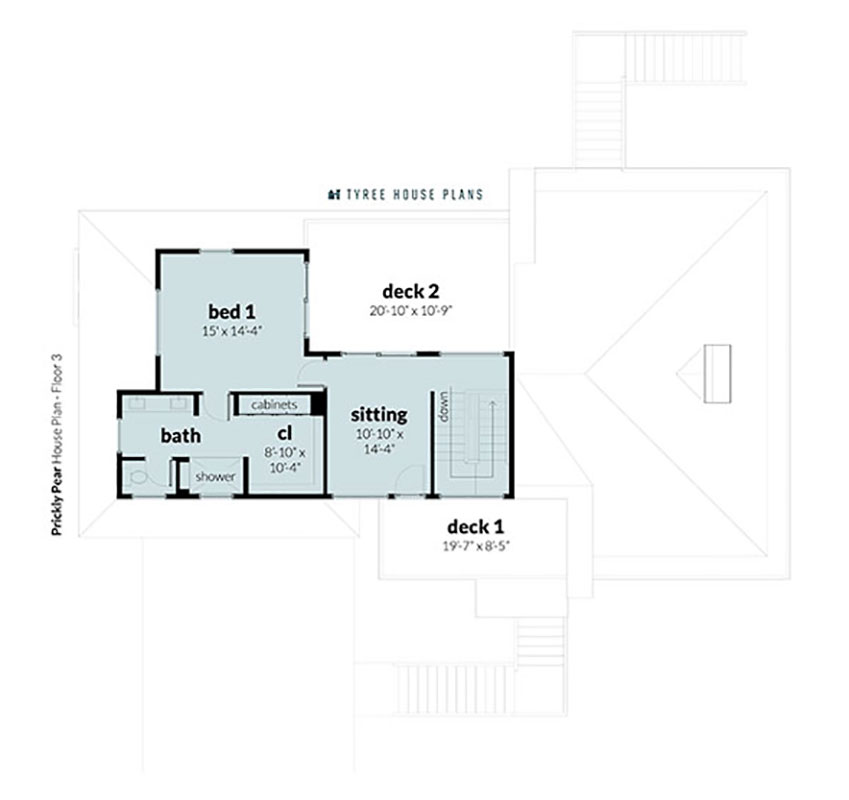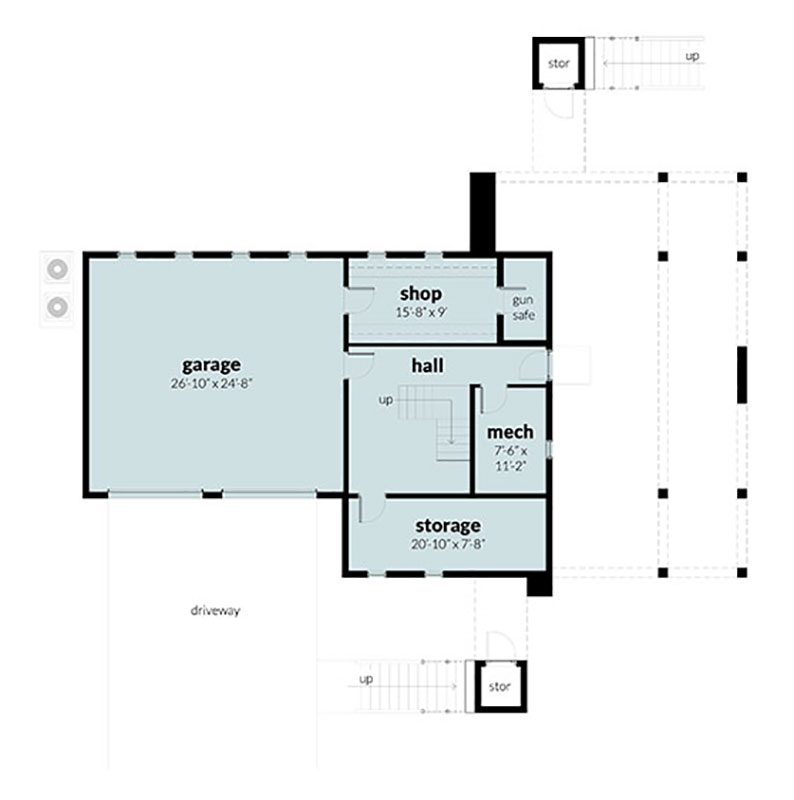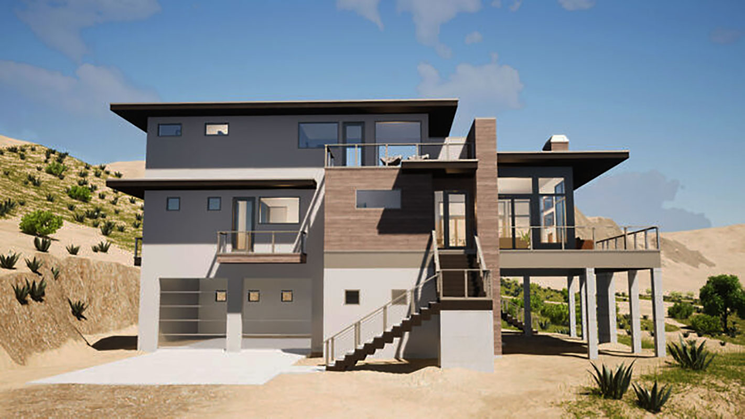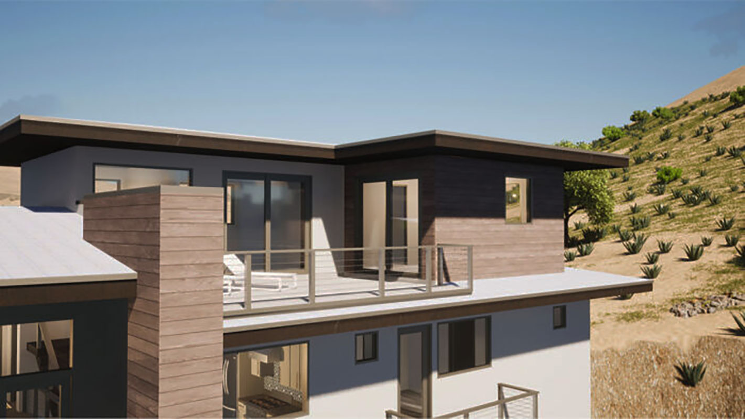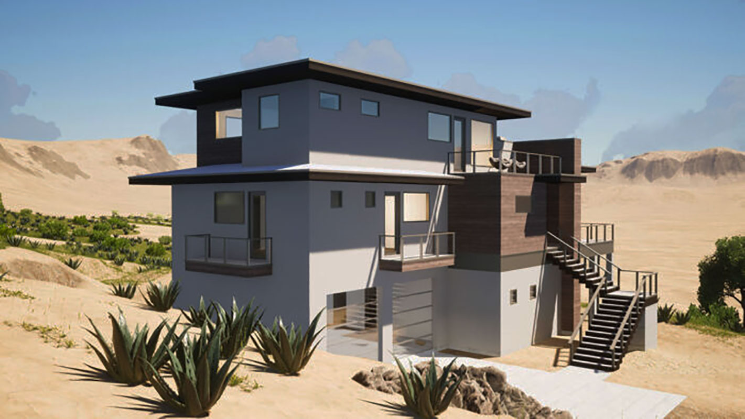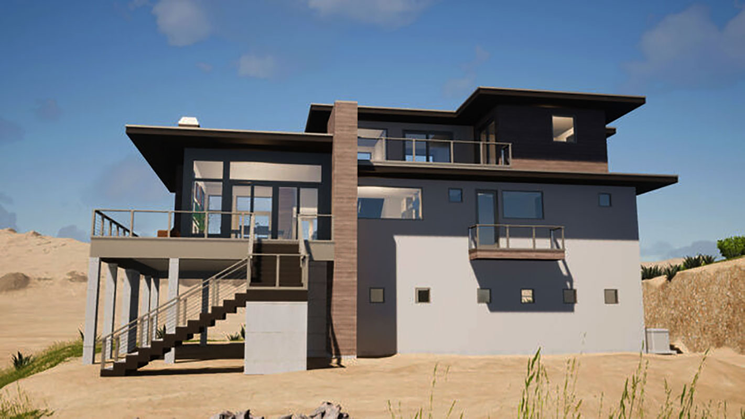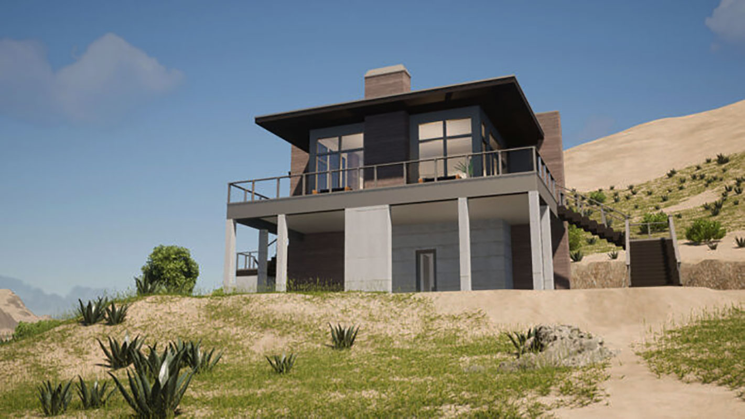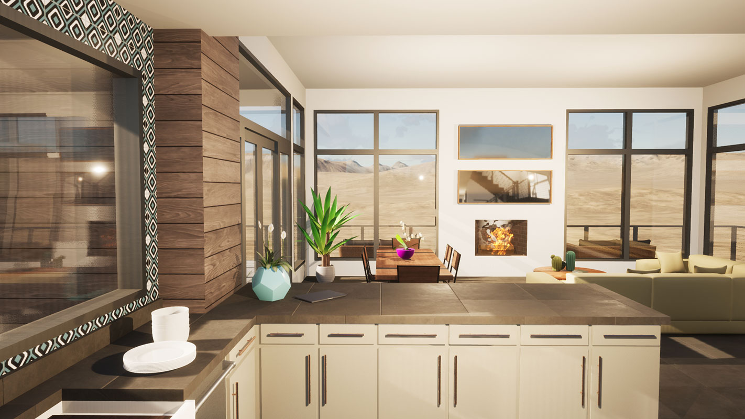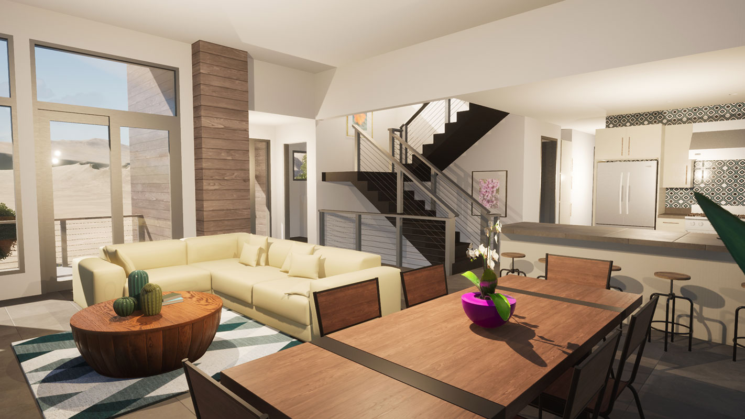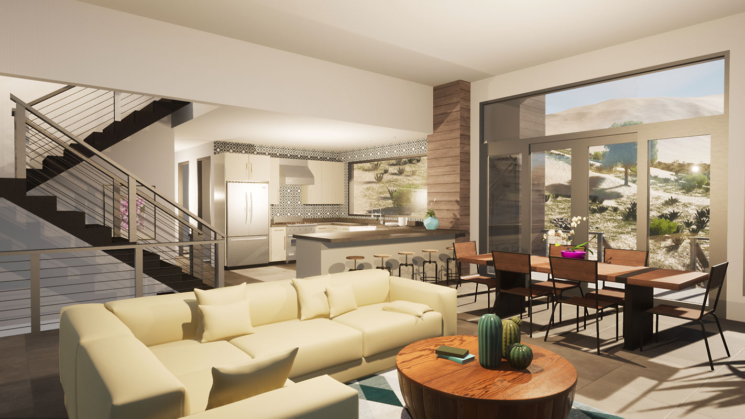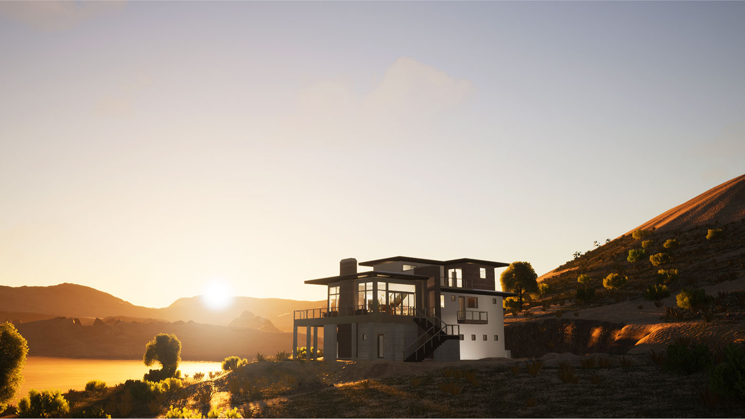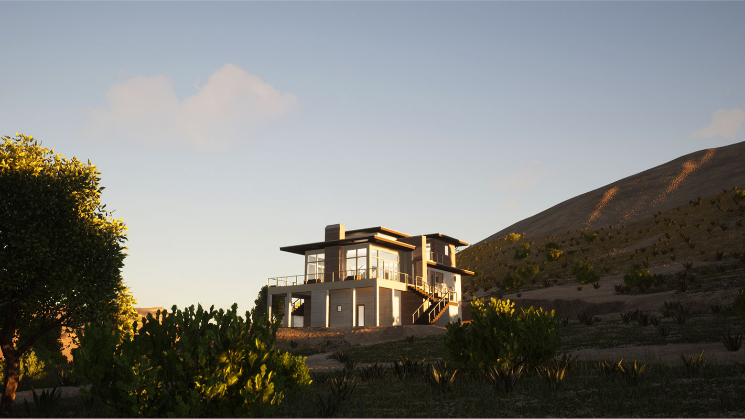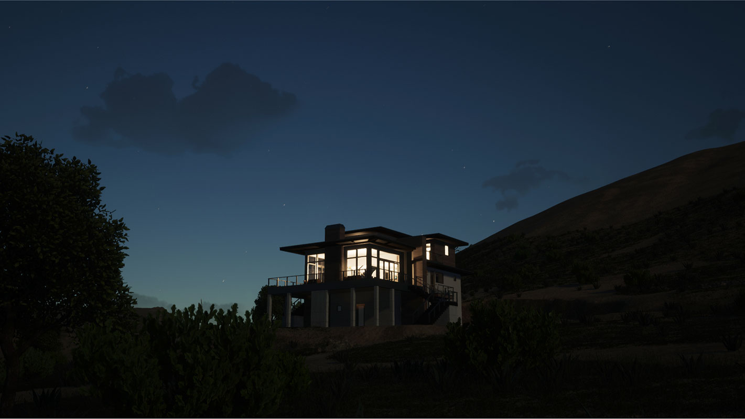| Square Footage | 361 |
|---|---|
| Beds | 1 |
| Baths | 1 |
| House Width | 26′ 0” |
| House Depth | 50′ 0″ |
| Total Height | 25′ |
| Ceiling Height First Floor | 8 |
| Levels | 2 |
| Exterior Features | Deck/Porch on Rear, Elevated House Plans, Garage Entry – Front, Metal Roof, Narrow Lot House Plans |
| Interior Features | Master Bedroom on Main, Master Bedroom Up |
| Foundation Type | Piling/Pier House Plans |
| Construction Type | 2×6 |
Juniper Escape
Juniper Escape
MHP-27-164
$2,656.00 – $2,956.00
Categories/Features: All Plans, All Plans w/ Photos Available, Contemporary House Plans, Modern House Plans, Narrow Lot House Plans, Newest House Plans, Vacation House Plans
More Plans by this Designer
-
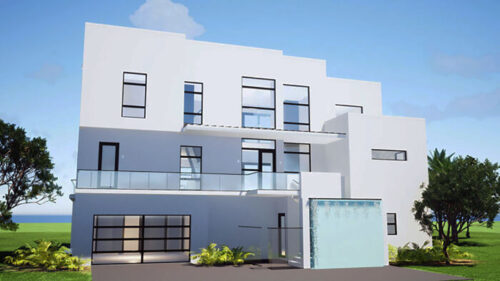 Select options
Select optionsSea Haven
Plan#MHP-27-1654991
SQ.FT4
BED3
BATHS61′ 0”
WIDTH90′ 0″
DEPTH -
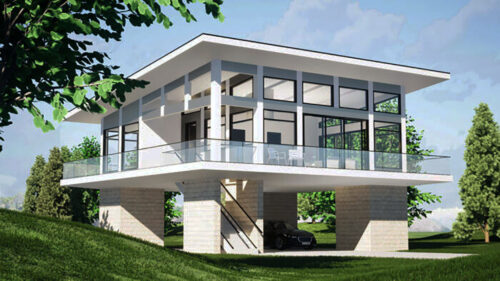 Select options
Select optionsArtem Rise
Plan#MHP-27-1631149
SQ.FT2
BED2
BATHS46′ 0”
WIDTH46′ 0″
DEPTH -
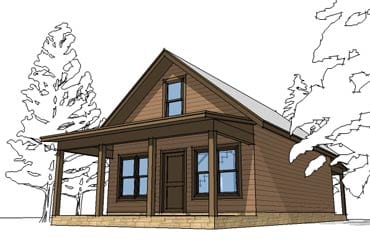 Select options
Select optionsBlue Ridge Cabin
Plan#MHP-27-128860
SQ.FT2
BED1
BATHS20′ 0”
WIDTH46′ 0″
DEPTH -
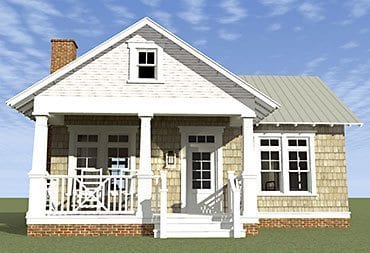 Select options
Select optionsJones Beach
Plan#MHP-27-115841
SQ.FT1
BED1
BATHS32′ 0”
WIDTH40′ 0″
DEPTH
