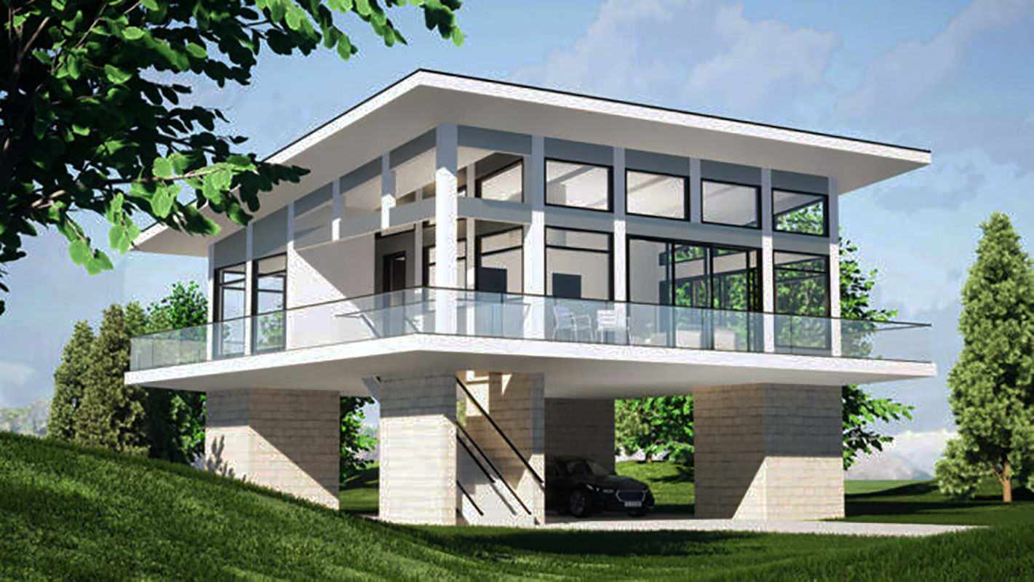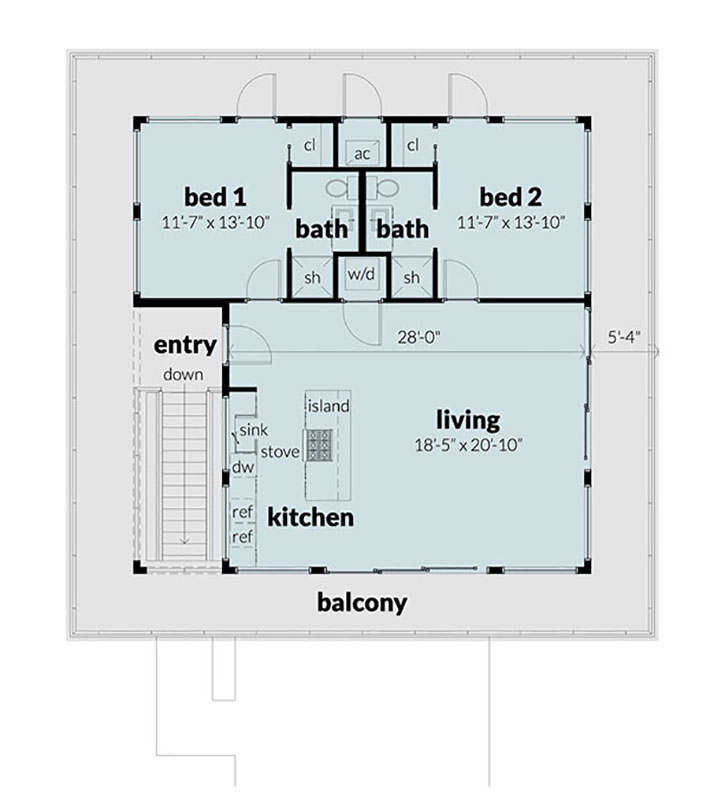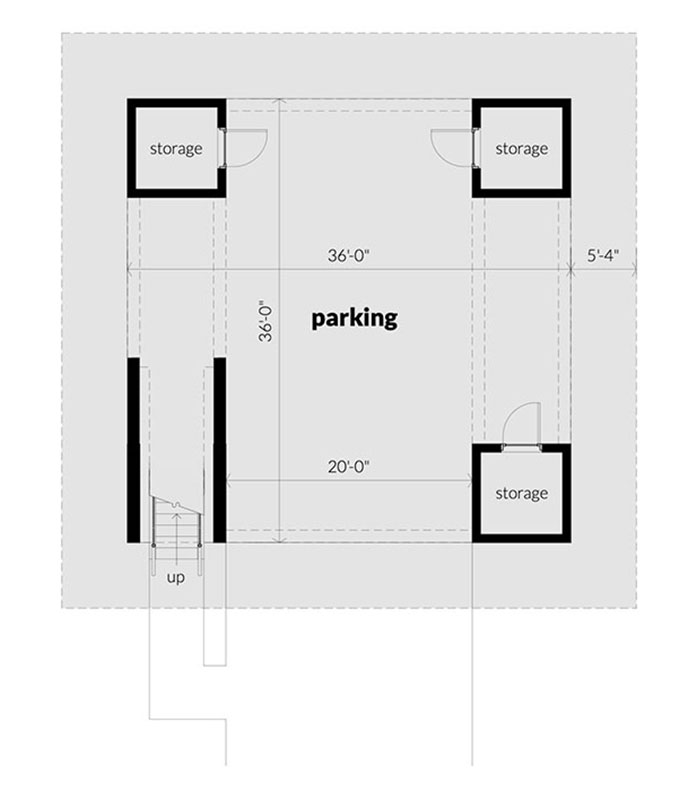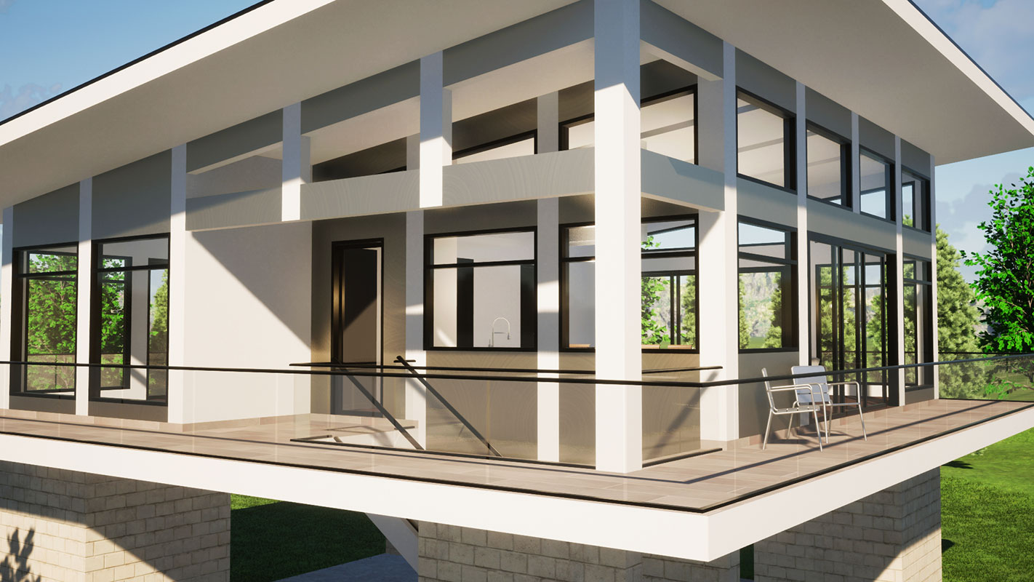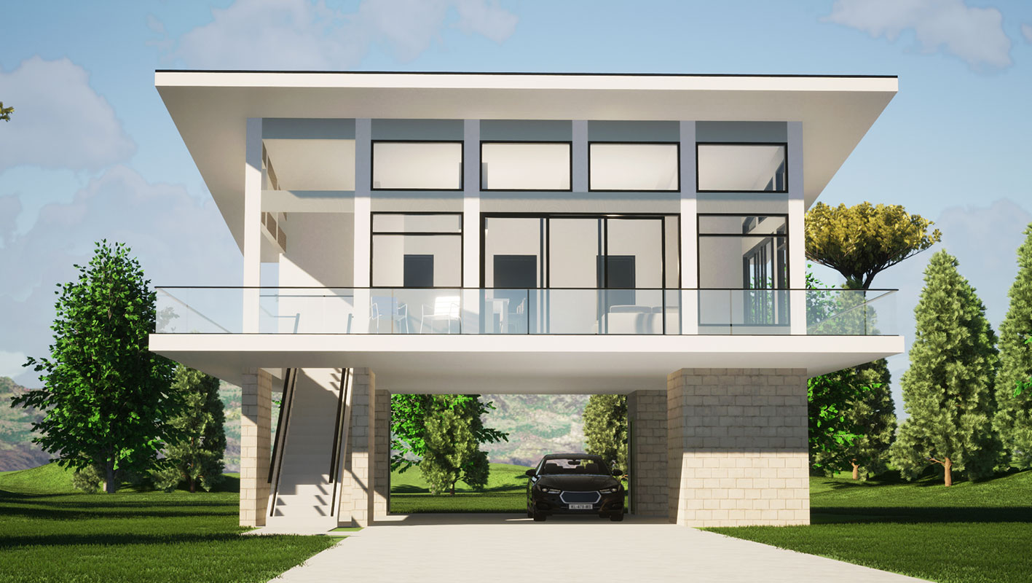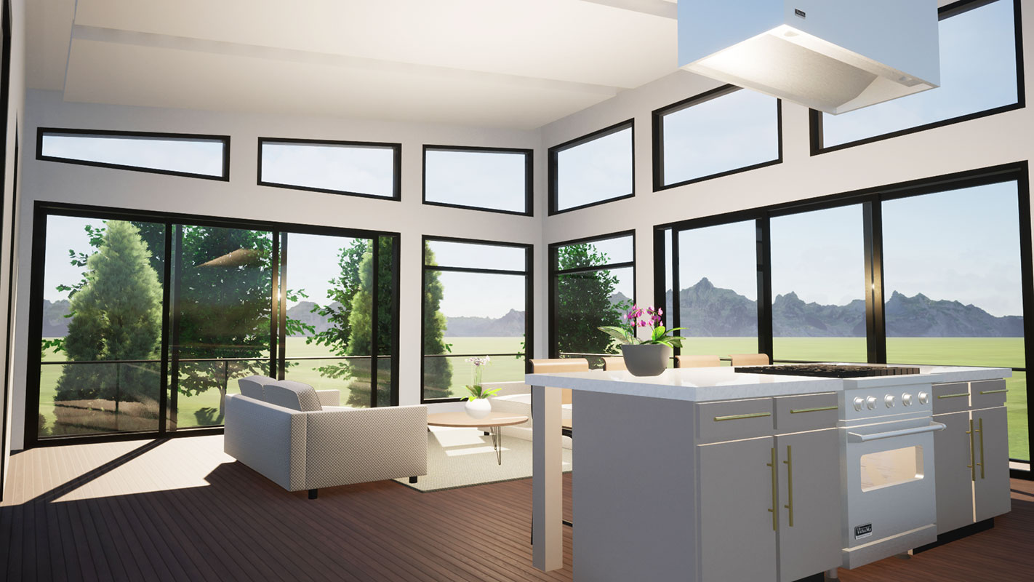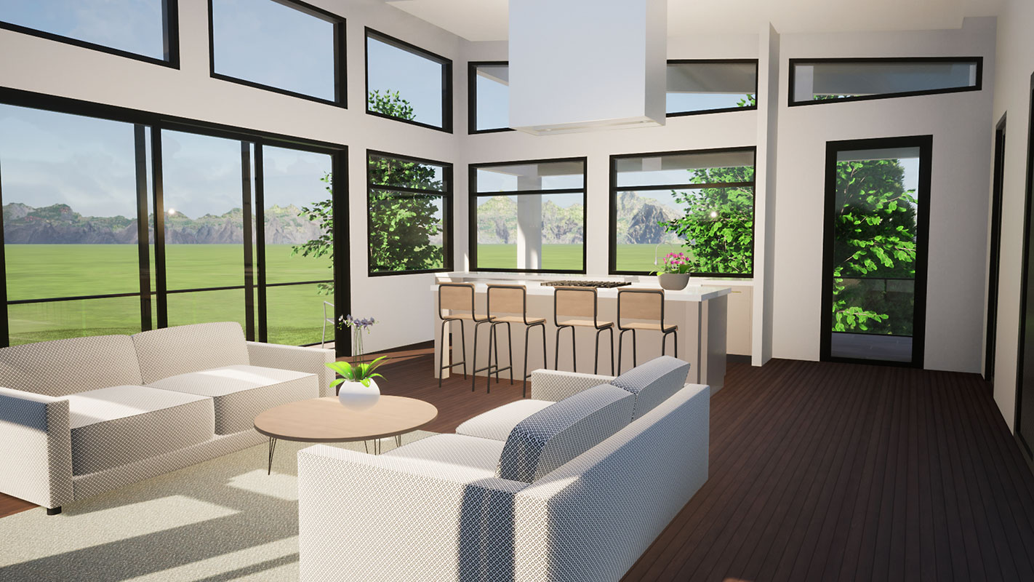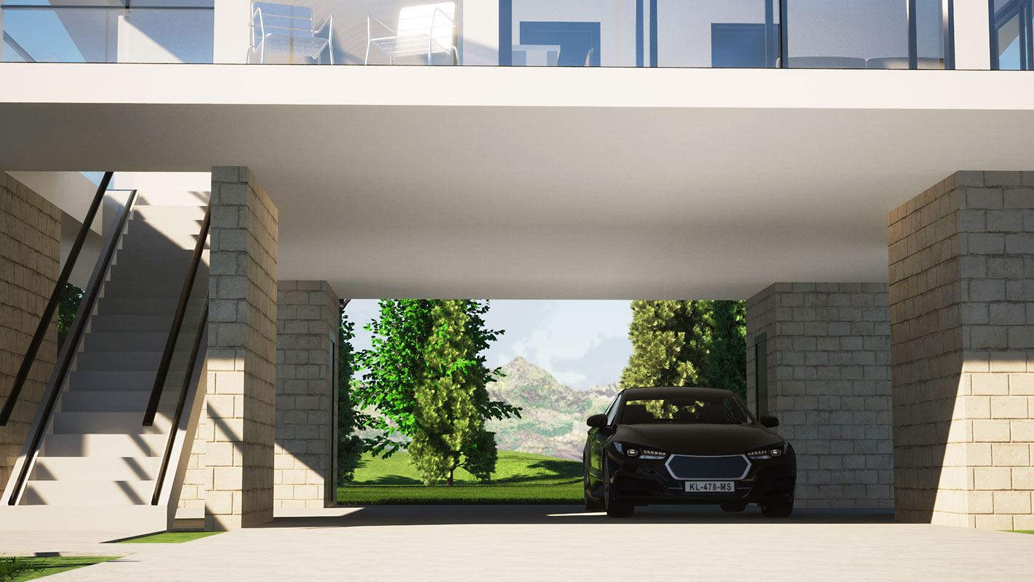| Square Footage | 1149 |
|---|---|
| Beds | 2 |
| Baths | 2 |
| House Width | 46′ 0” |
| House Depth | 46′ 0″ |
| Total Height | 28′ 0″ |
| Levels | 1 |
| Exterior Features | 3 Car Port, Stucco, Balcony, Metal Roof |
| Interior Features | Open Floor Plan |
| View Orientation | Views from Front |
Artem Rise
Artem Rise
MHP-27-163
$2,012.00 – $2,312.00
Categories/Features: All Plans, Modern House Plans, Newest House Plans, Open Floor Plans, Tiny House Plans
More Plans by this Designer
-
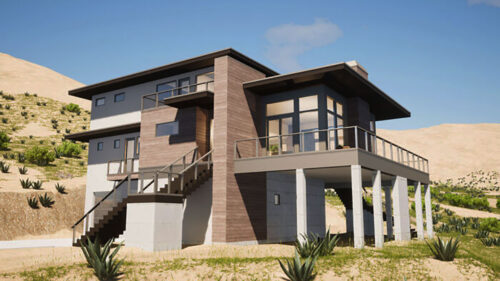 Select options
Select optionsJuniper Escape
Plan#MHP-27-164361
SQ.FT1
BED1
BATHS26′ 0”
WIDTH50′ 0″
DEPTH -
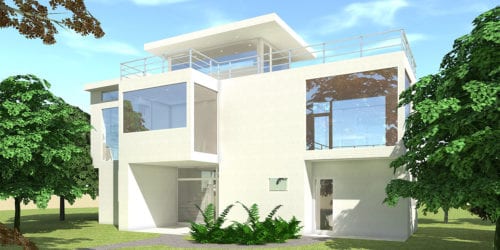 Select options
Select optionsSand
Plan#MHP-27-1381923
SQ.FT3
BED2
BATHS51′ 0”
WIDTH63′ 0″
DEPTH -
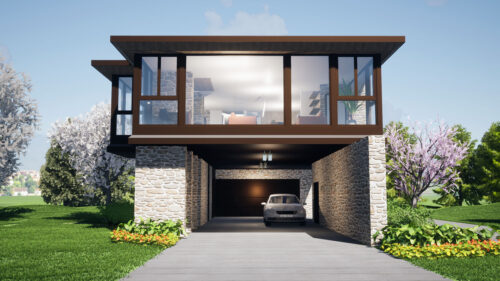 Select options
Select optionsLinden Place
Plan#MHP-27-1662593
SQ.FT2
BED2
BATHS36′ 0”
WIDTH85′ 0″
DEPTH -
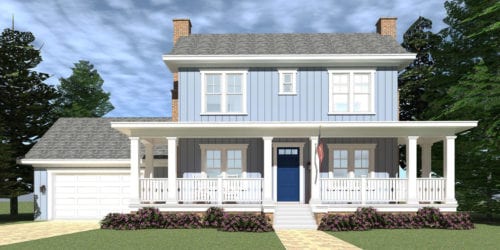 Select options
Select optionsFour Five Lane
Plan#MHP-27-1572434
SQ.FT4
BED2
BATHS64′ 6”
WIDTH52′ 0″
DEPTH
