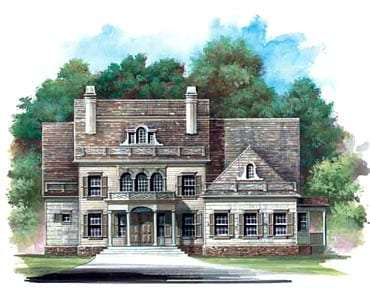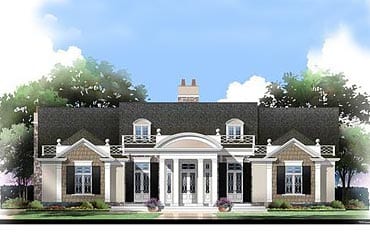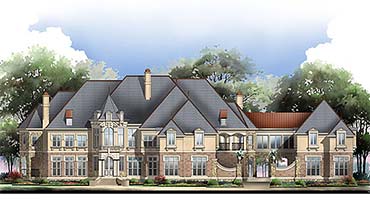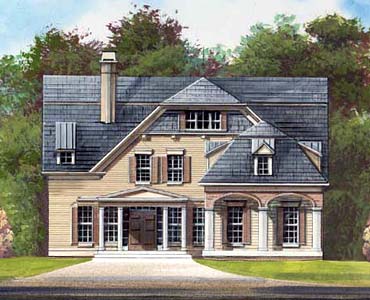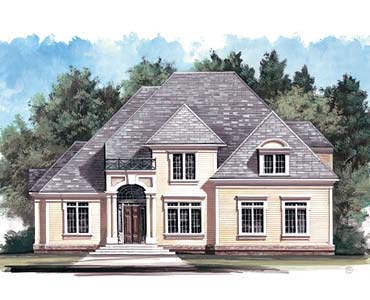With all the quaint character of the New England coast, this remarkable Colonial design features all the drama of the past with the all the amenities of the future. A portico welcomes you inside to a foyer flanked on either side by a parlor and formal dining room. The two-story grand room and keeping room share a see-through fireplace. The snack-bar kitchen offers a casual morning room nearby. The laundry room connects to the three-car garage. On the opposite side of the home, the first-floor master suite provides a private bath and double walk-in closet. A breathtaking staircase curves to the second floor from the foyer. Three additional bedrooms are available on the second floor, along with optional attic space.
First Floor – 2173, Second Floor- 986
