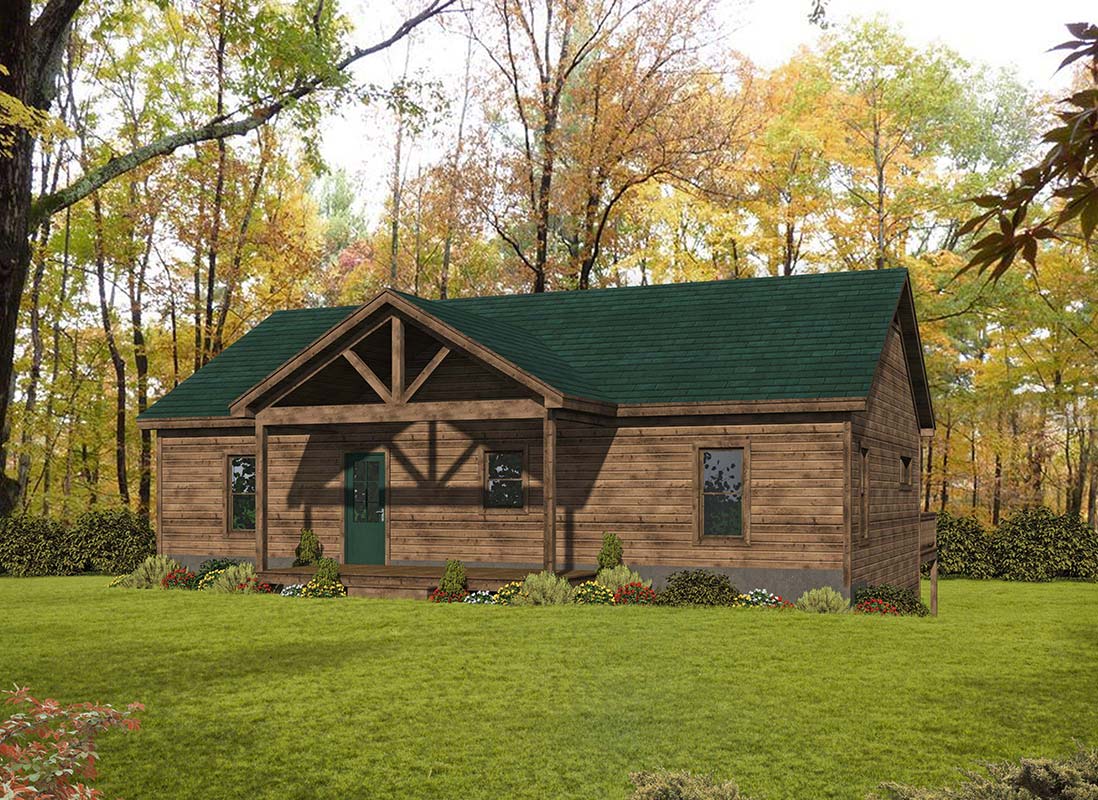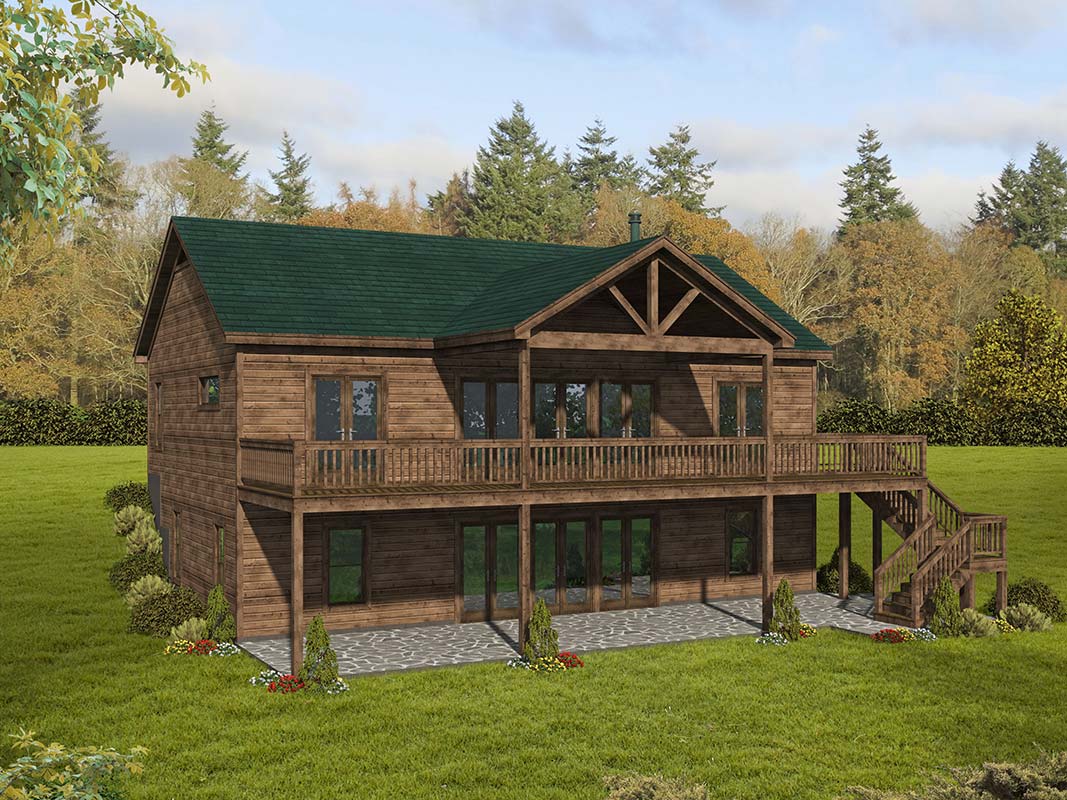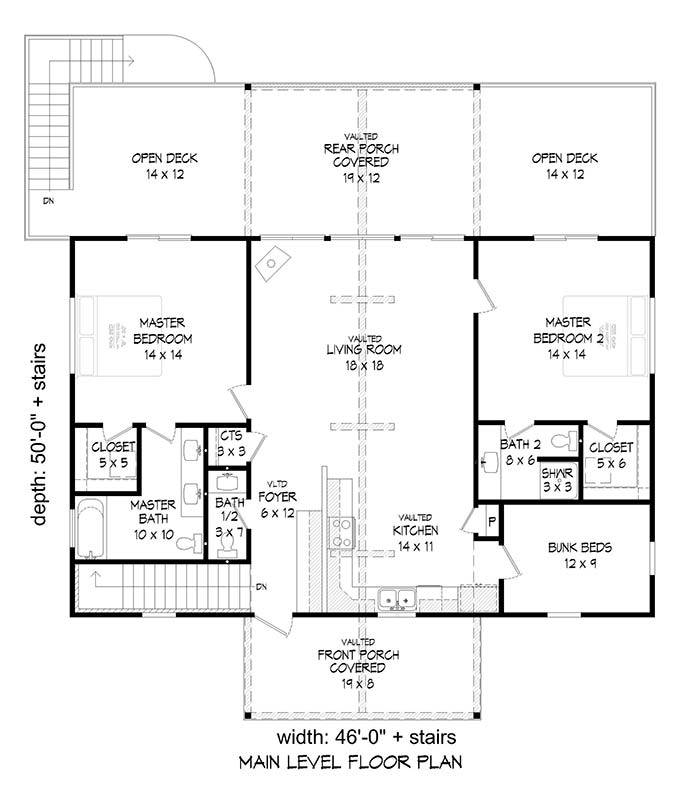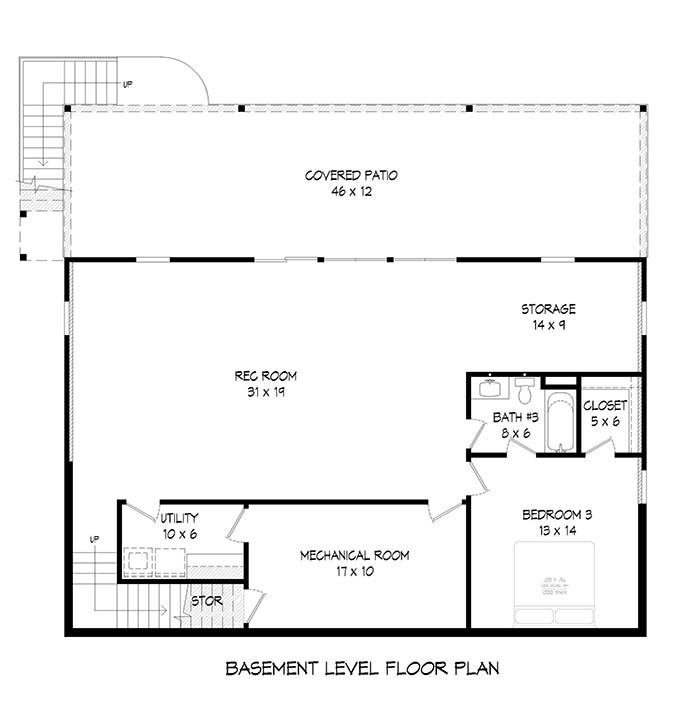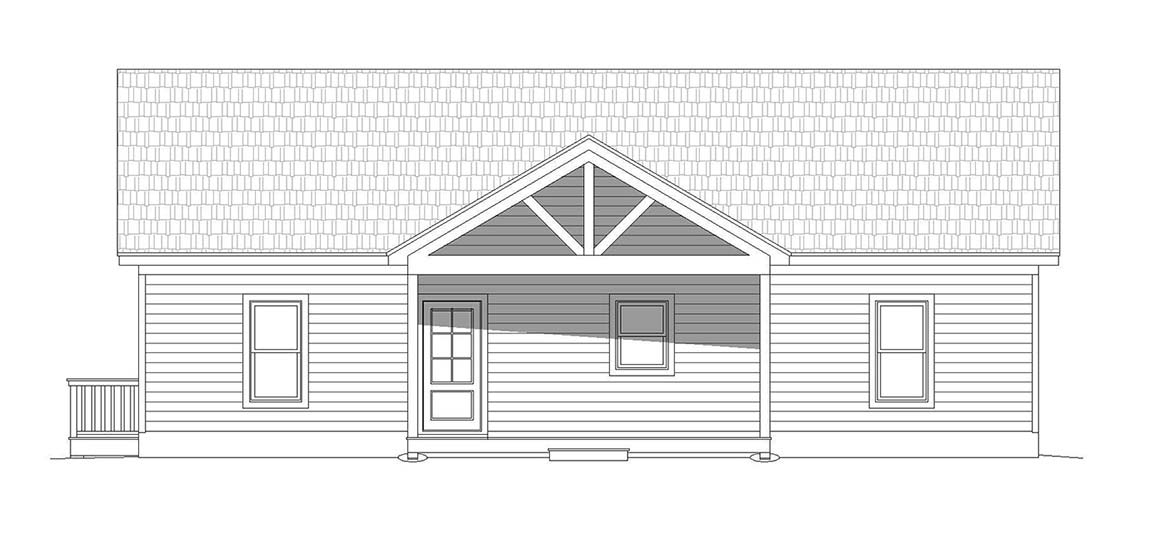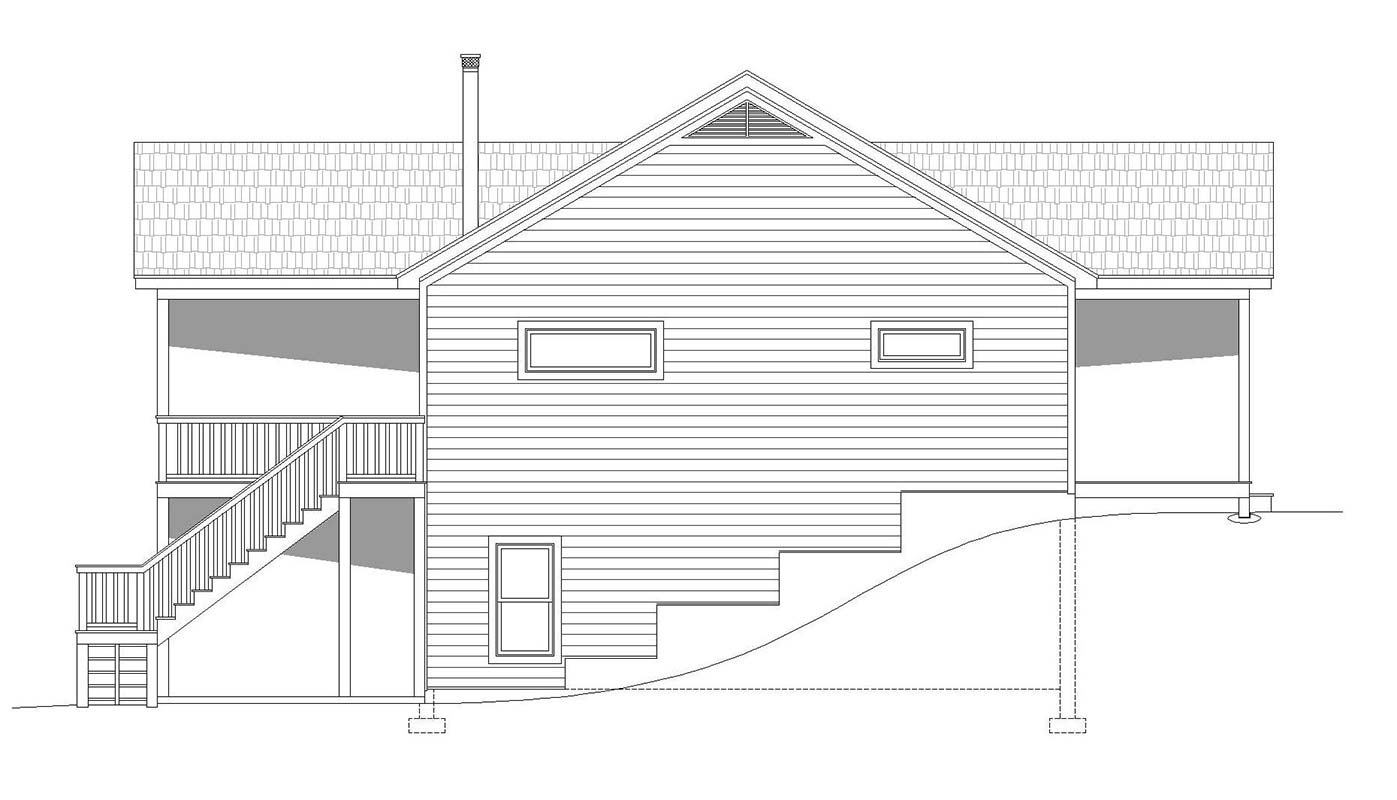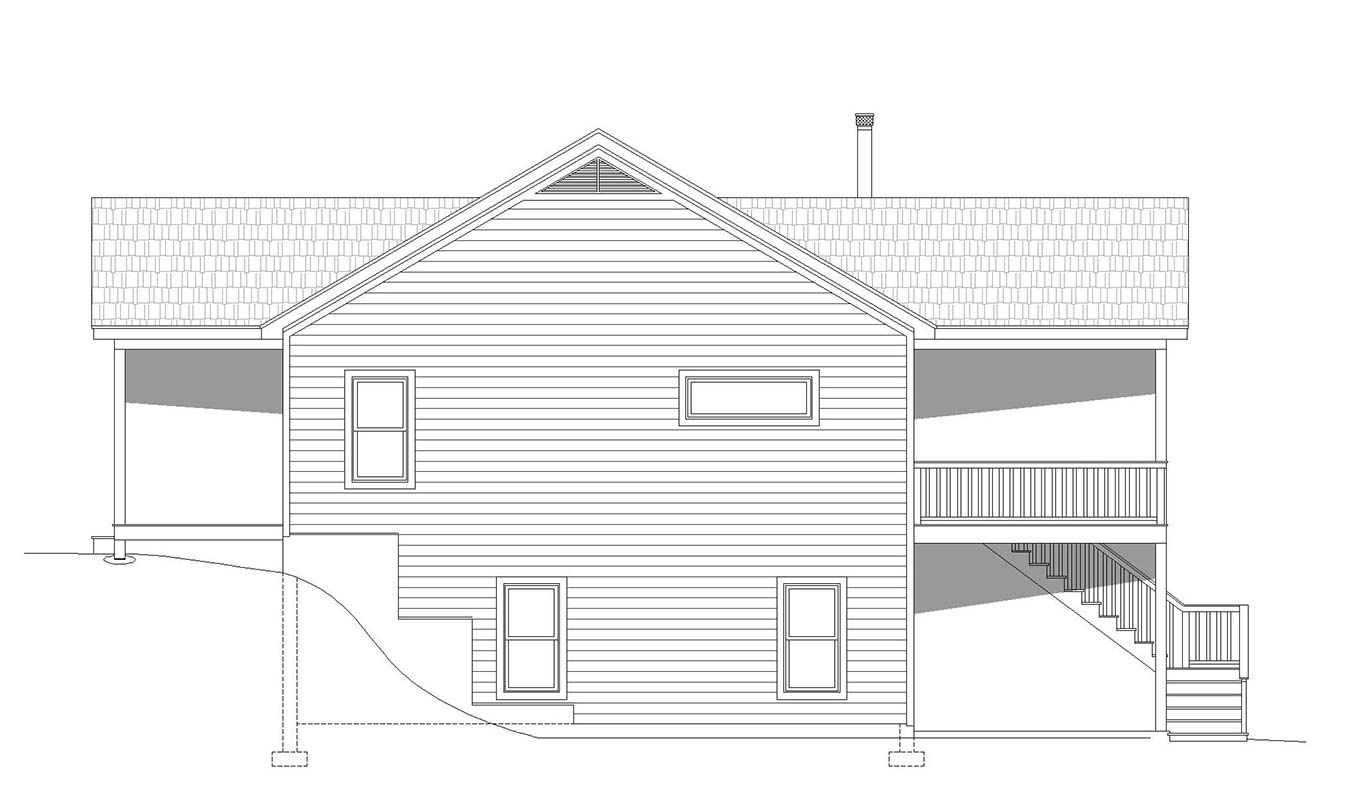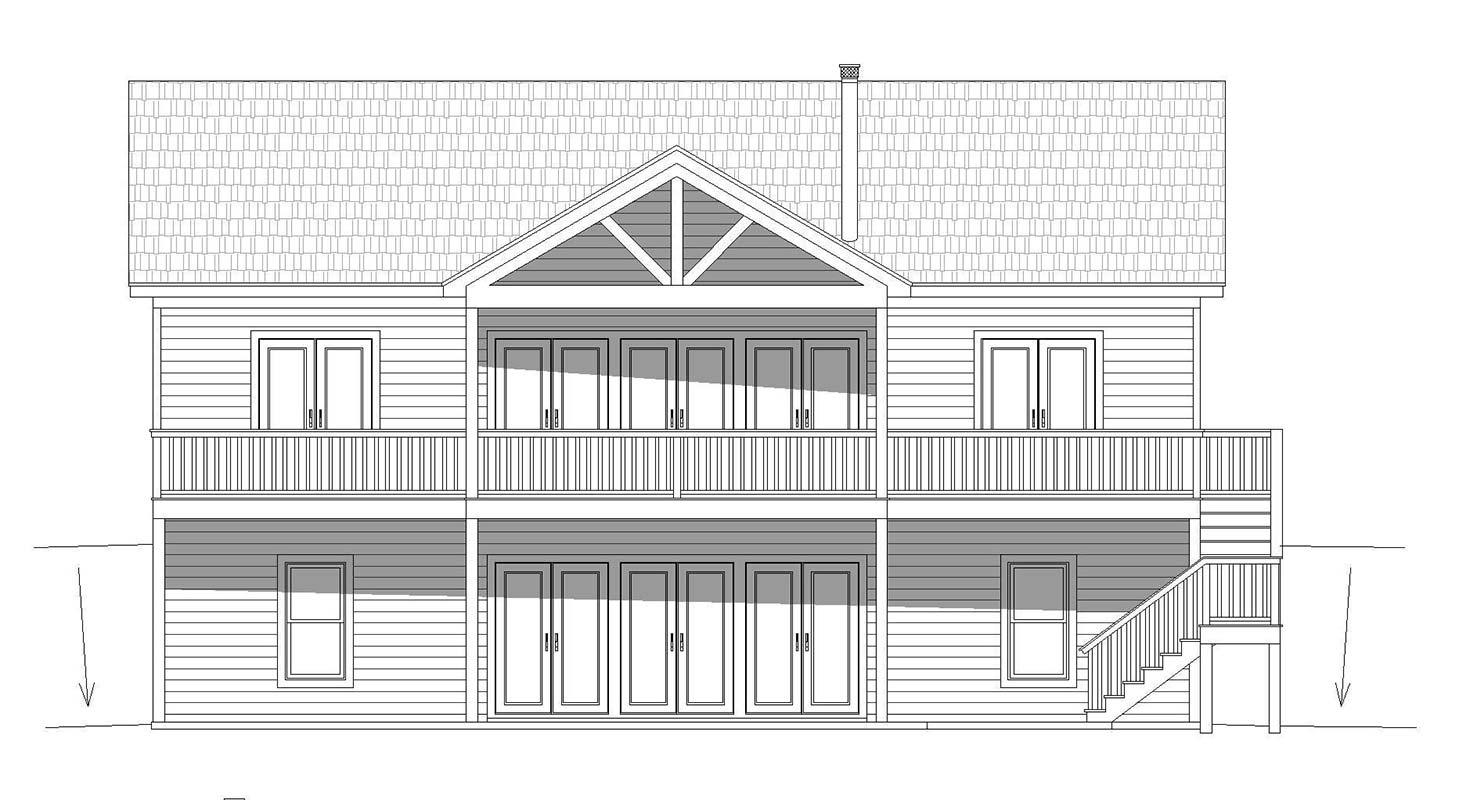| Square Footage | 1380 |
|---|---|
| Beds | 2 |
| Baths | 2 |
| Half Baths | 1 |
| House Width | 46′ 0” |
| House Depth | 50′ 0″ |
| Total Height | 17′ |
| Levels | 2 |
| Exterior Features | Deck/Porch on Front, Deck/Porch on Rear |
| Interior Features | Fireplace, Master Bedroom on Main |
| View Orientation | Views from Rear |
Foxglove Cottage
Foxglove Cottage
MHP-35-130
$1,474.00 – $2,202.00
Categories/Features: All Plans, Cabin Plans, Collections, Cottage House Plans, Mountain Lake House Plans, Newest House Plans, Open Floor Plans, River House Plans, Rustic House Plans, Vacation House Plans
More Plans by this Designer
-
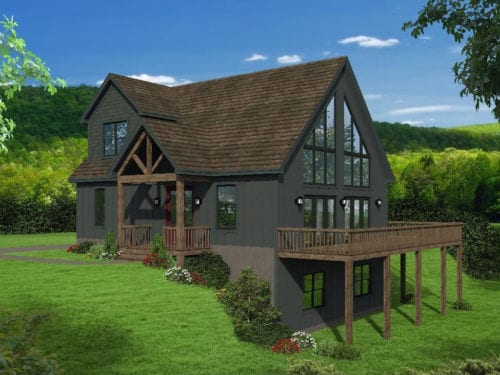 Select options
Select optionsConifer Ridge
Plan#MHP-35-1501736
SQ.FT3
BED2
BATHS40′ 0”
WIDTH32′ 0″
DEPTH -
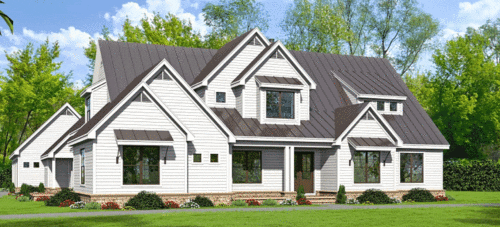 Select options
Select optionsSundance
Plan#MHP-35-1725400
SQ.FT6
BED4
BATHS81′ 1”
WIDTH124′ 4″
DEPTH -
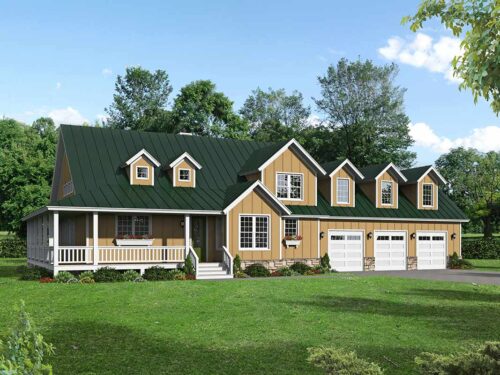 Select options
Select optionsDonmore Way
Plan#MHP-35-1903000
SQ.FT3
BED2
BATHS93′ 9″
WIDTH46′ 6″
DEPTH -
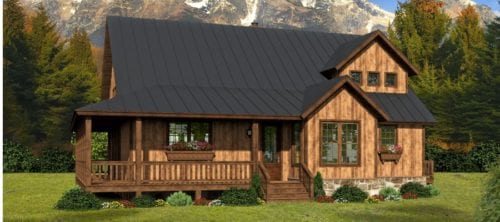 Select options
Select optionsWillow
Plan#MHP-35-1382100
SQ.FT3
BED2
BATHS52′ 2″
WIDTH46′ 6″
DEPTH
