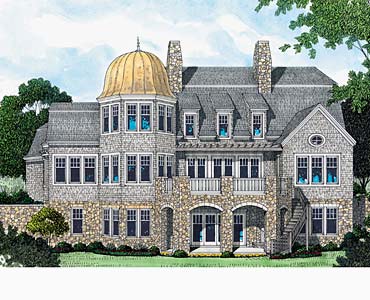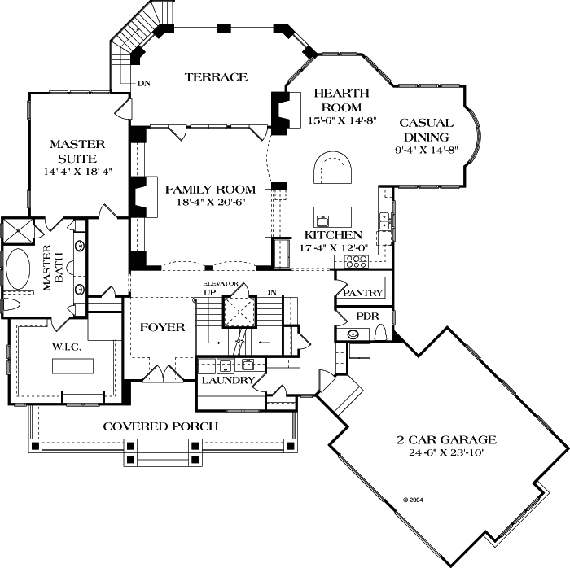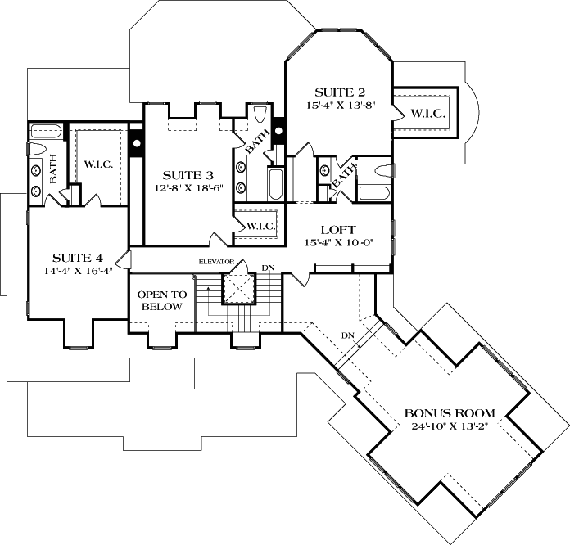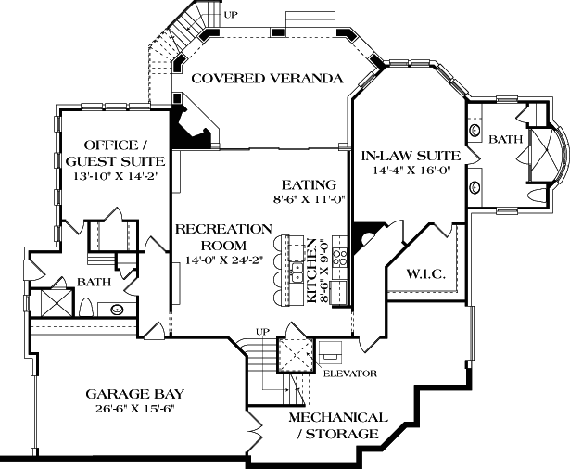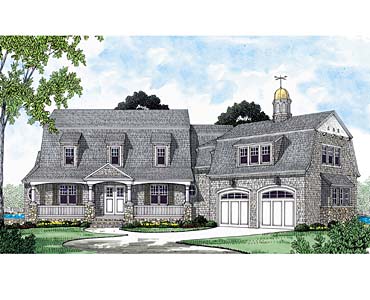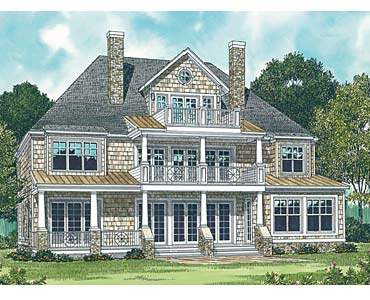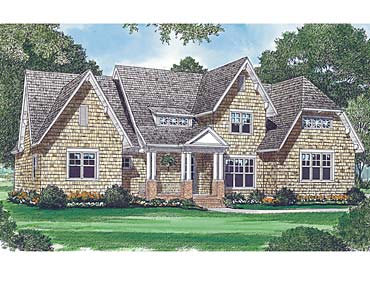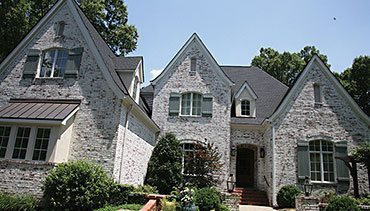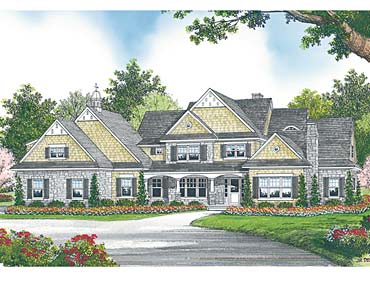Rocking chairs and a porch swing are right at home on the charming front porch. A hearth room adjoins the dining room and kitchen allowing the aroma of bread baking in the oven to permeate the living spaces.
2 Car Garage,Apartment or InLaw Suite,Basement Level Garage,Den/Study/Office,Game/Recreation Room,Great/Gathering/Family Room,Laundry Room – Main Floor,Bonus Space,Deck,Expansive Rear View,Fireplace,Patio/Terrace/Veranda,Porch – Front,Porch – Rear,Elevator,Outdoor Fireplace,Pantry
