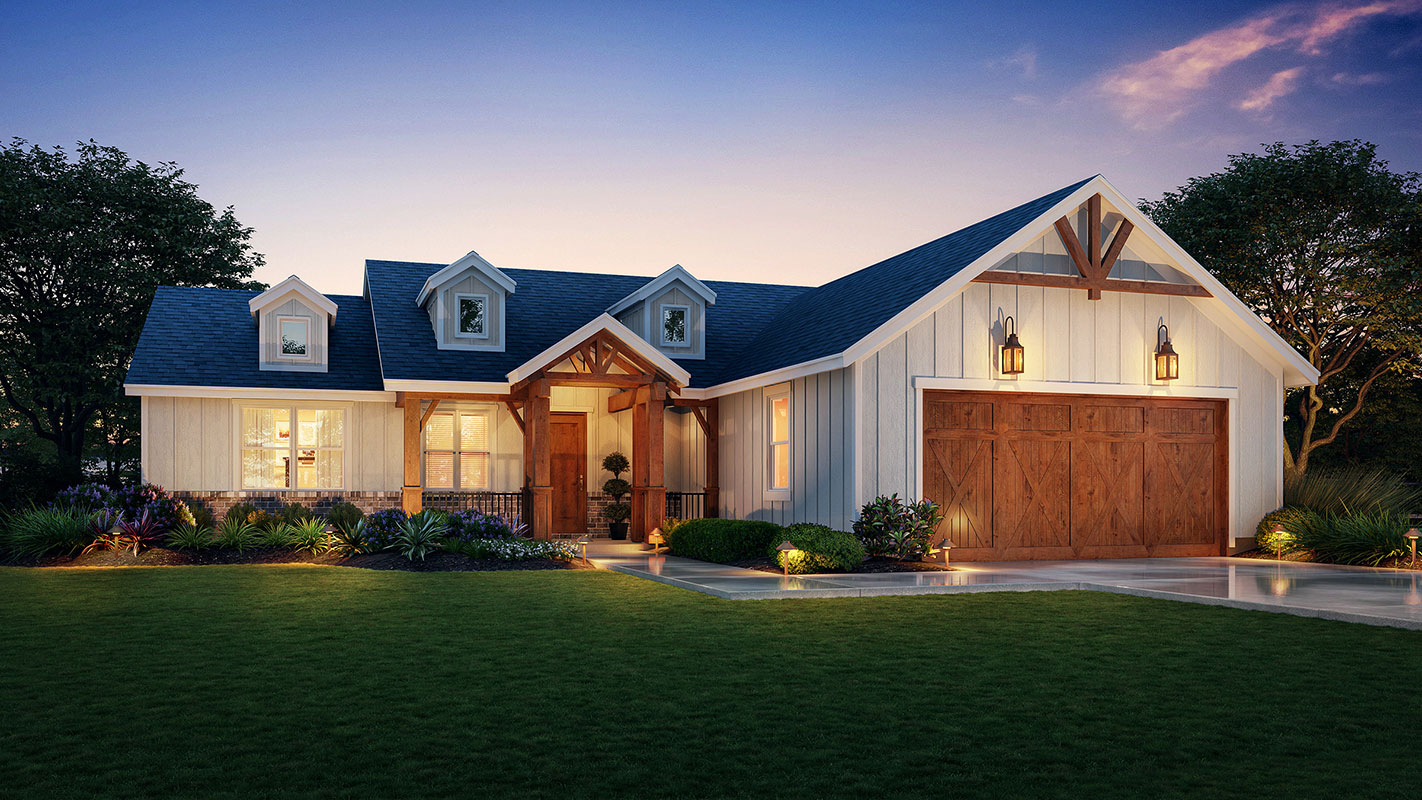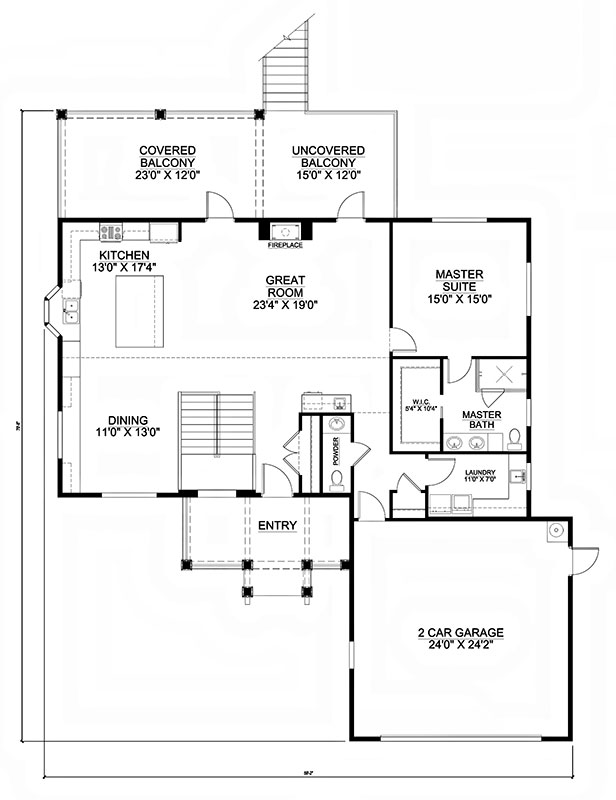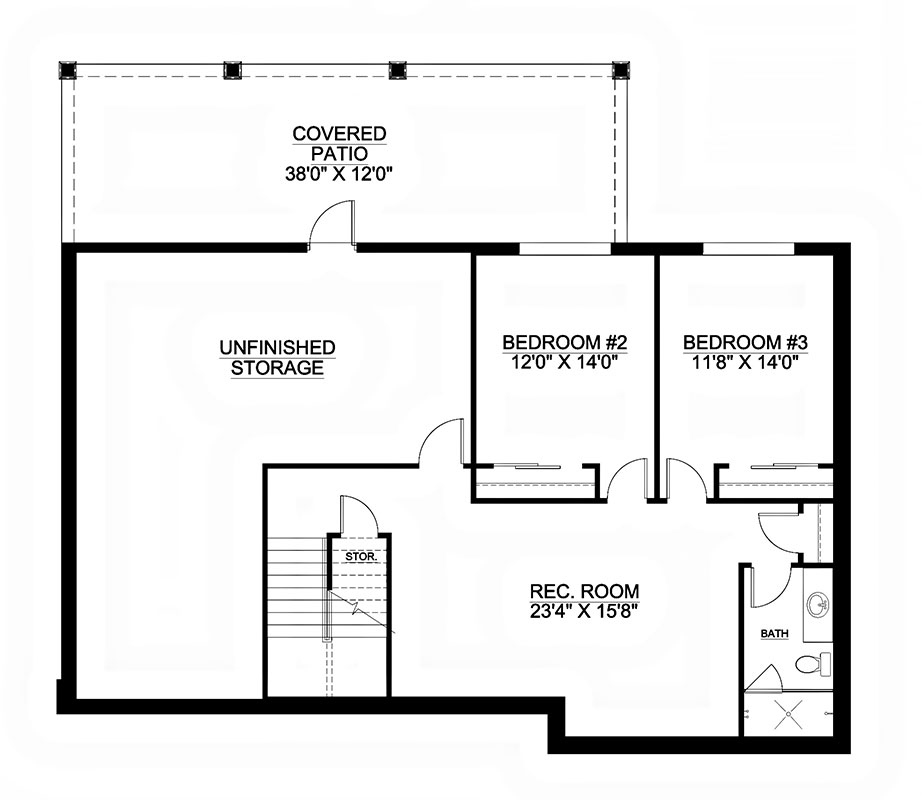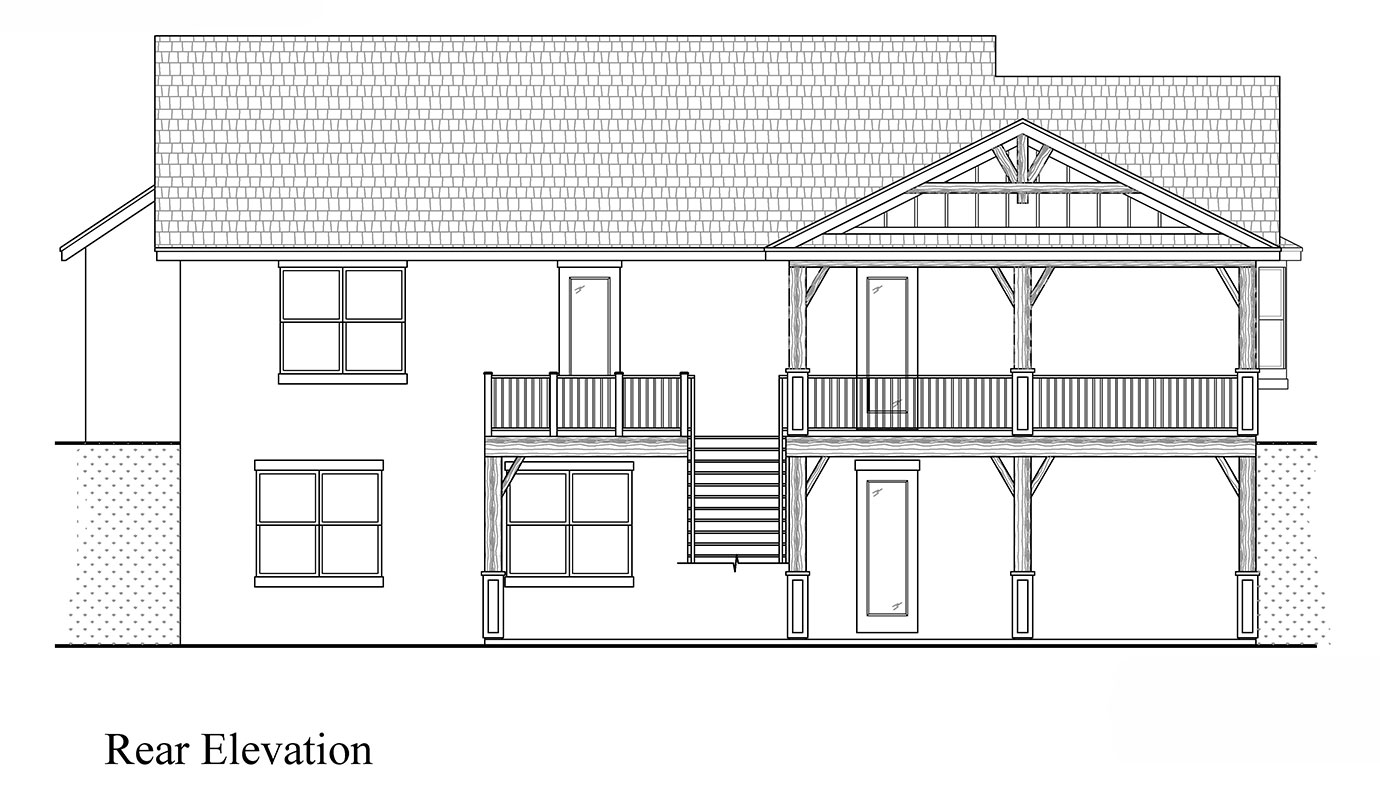| Square Footage | 2723 |
|---|---|
| Beds | 3 |
| Baths | 2 |
| Half Baths | 1 |
| House Width | 59′ 2” |
| House Depth | 70′ 8″ |
| Levels | 2 |
| Exterior Features | Balcony, Deck/Porch on Front, Garage Entry – Front |
| Interior Features | Bonus Room, formal dining room, Great Room, Kitchen Island, Laundry – Main, Master Bedroom on Main, Open Floor Plan, split bedroom, Vaulted Ceiling, Walk-in Closet |
| Foundation Type | Slab/Raised Slab |
Fulton
Fulton
MHP-65-134
$2,450.00 – $2,800.00
Categories/Features: All Plans, Garage Plans, Newest House Plans
More Plans by this Designer
-
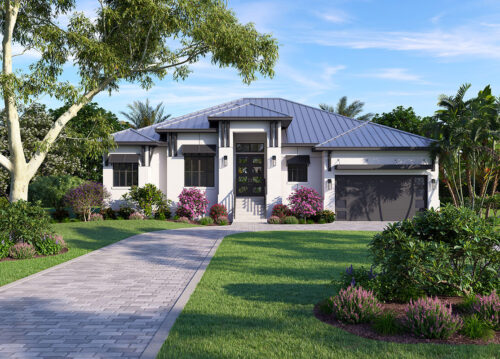 Select options
Select optionsDorseyville
Plan#MHP-65-1362473
SQ.FT3
BED3
BATHS64′ 8”
WIDTH62′ 6″
DEPTH -
 Select options
Select optionsNew Brighton
Plan#MHP-65-1386436
SQ.FT4
BED6
BATHS113′ 4″
WIDTH143′ 4″
DEPTH -
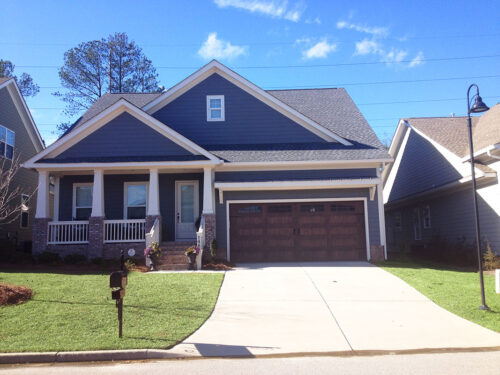 Select options
Select optionsLockwood
Plan#MHP-65-1282160
SQ.FT3
BED3
BATHS44′ 0”
WIDTH62′ 0″
DEPTH -
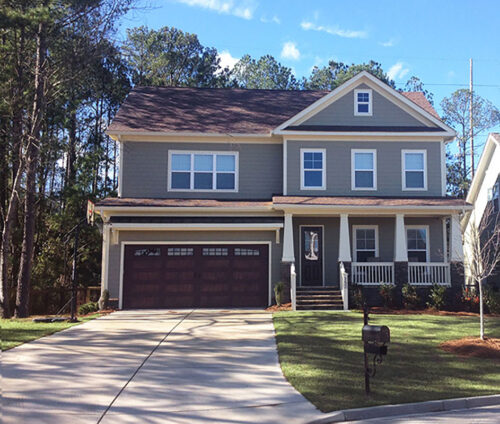 Select options
Select optionsOakford Lane
Plan#MHP-65-1292467
SQ.FT5
BED3
BATHS44′ 0”
WIDTH50′ 0″
DEPTH
