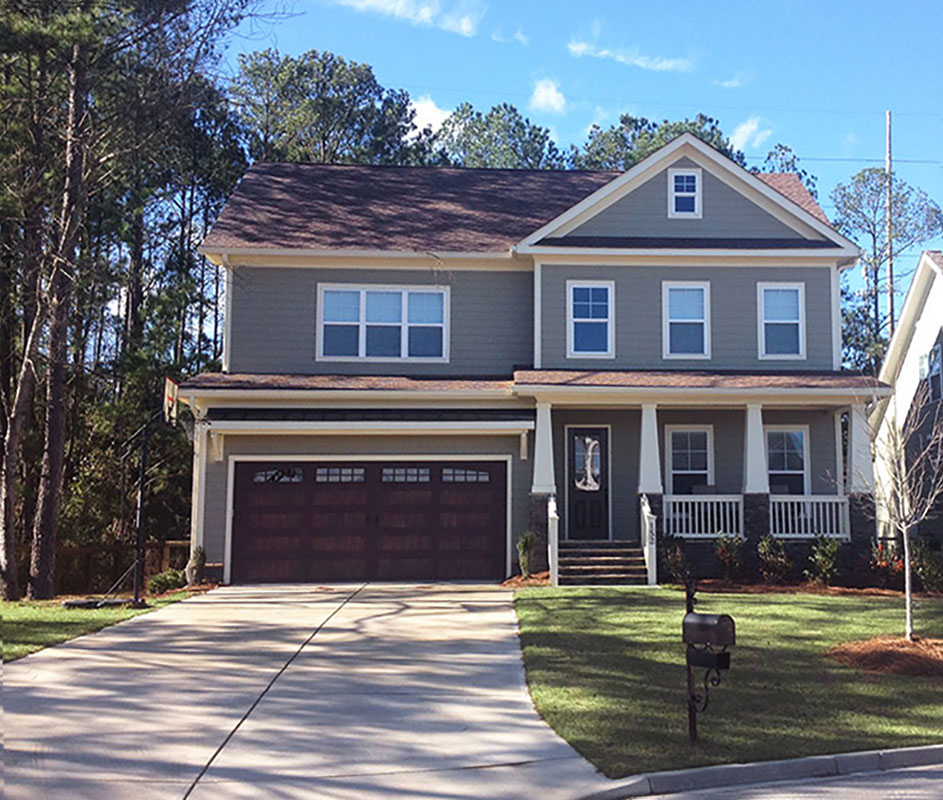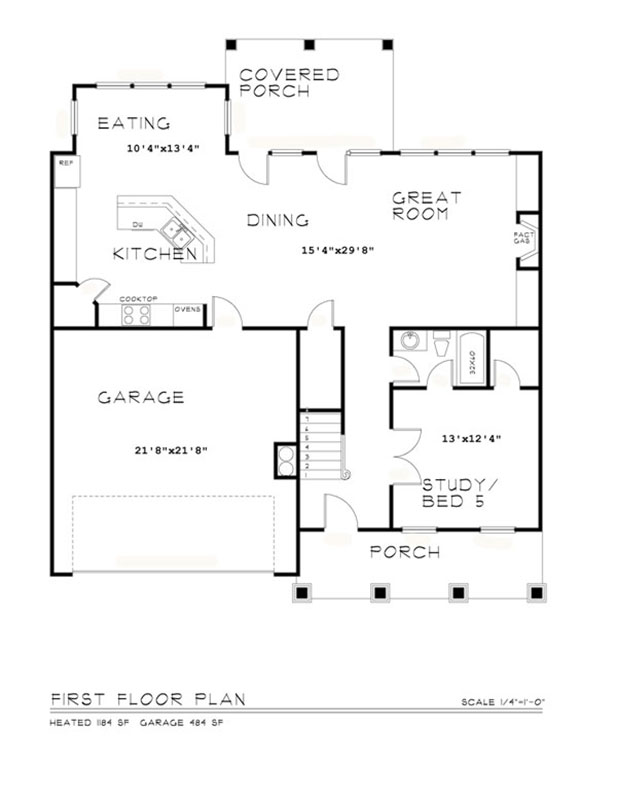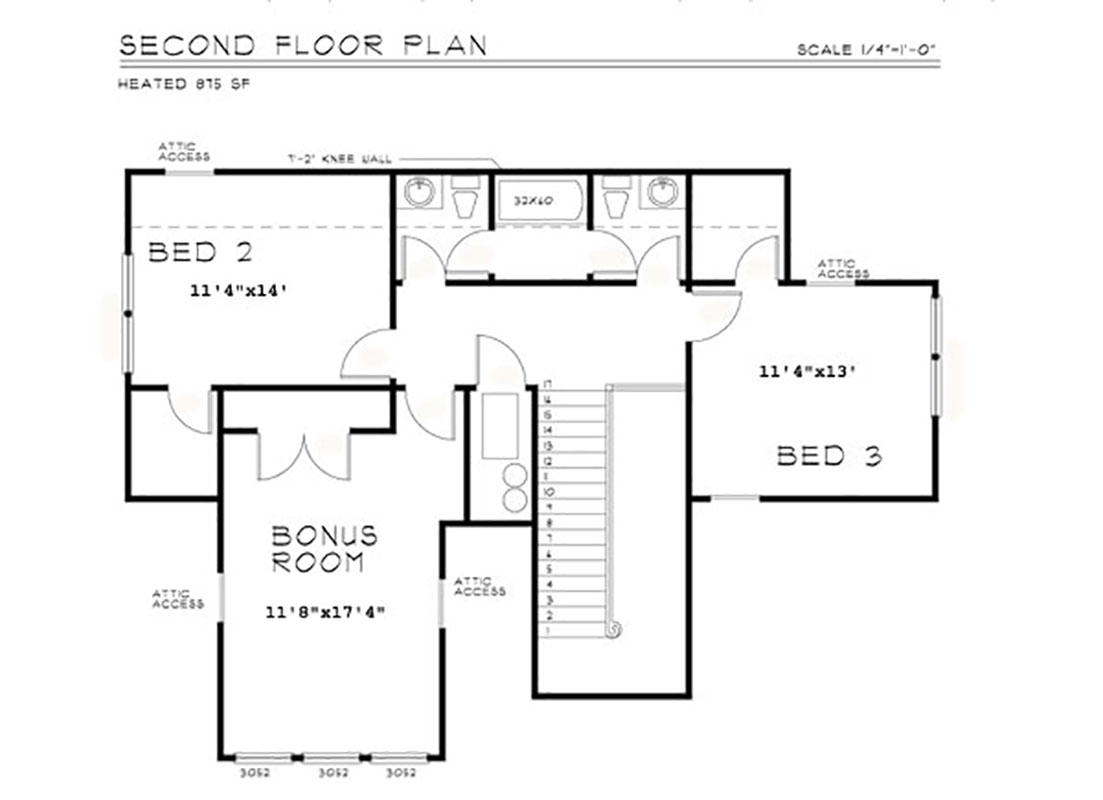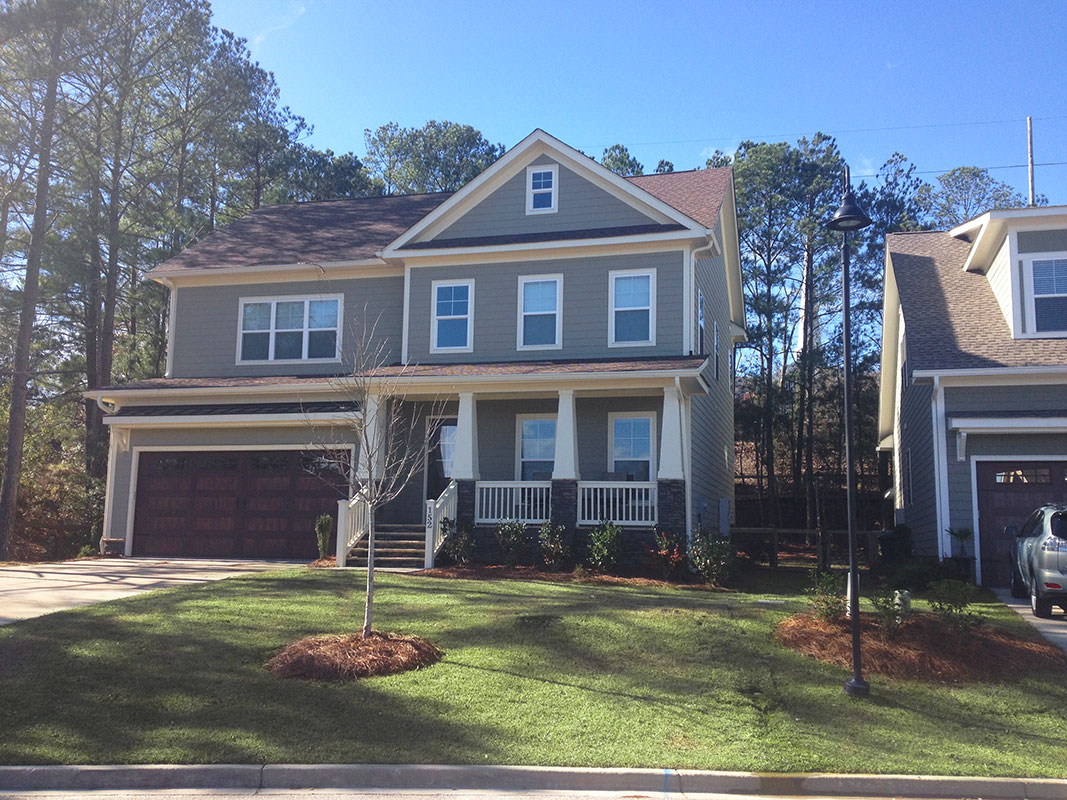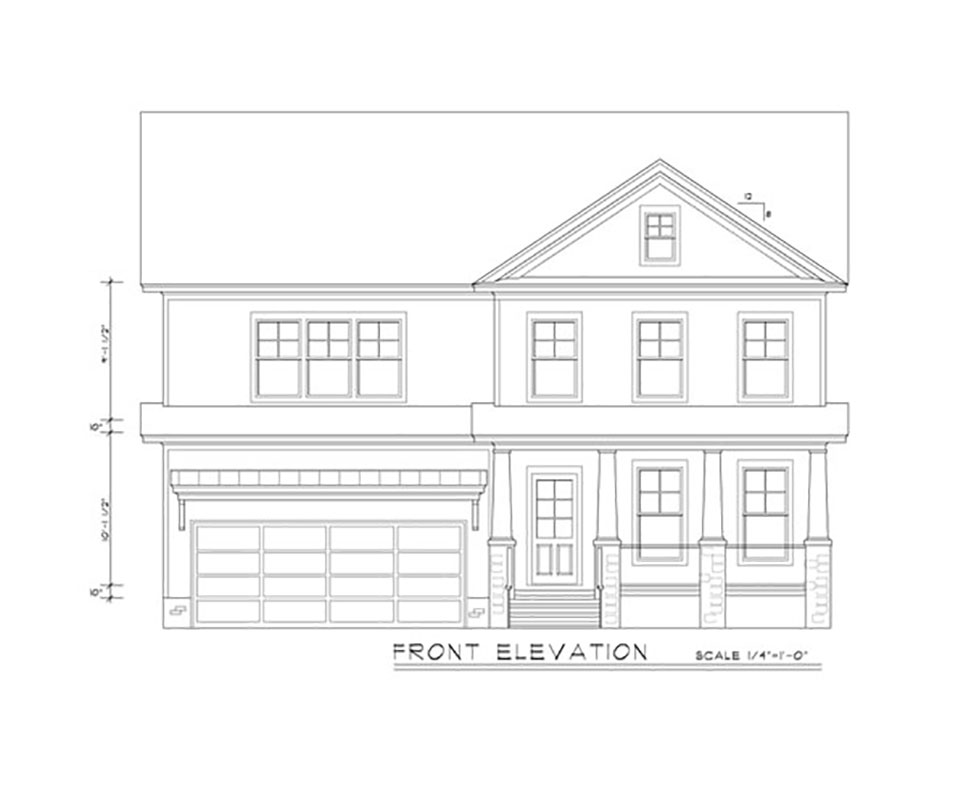| Square Footage | 2467 |
|---|---|
| Beds | 5 |
| Baths | 3 |
| House Width | 44′ 0” |
| House Depth | 50′ 0″ |
| Ceiling Height First Floor | 10′ |
| Levels | 2 |
| Foundation Type | Slab/Raised Slab |
Oakford Lane
Oakford Lane
MHP-65-129
$1,295.00 – $1,850.00
Categories/Features: All Plans, Garage Plans, Newest House Plans
More Plans by this Designer
-
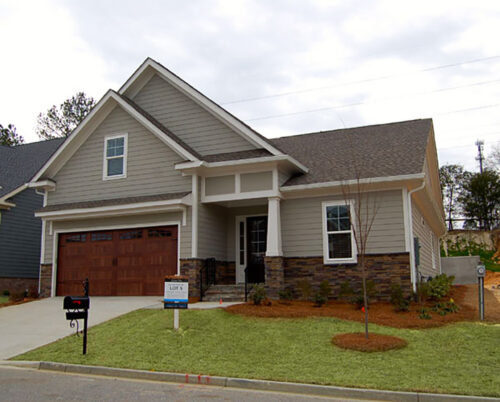 Select options
Select optionsVesper Way
Plan#MHP-65-1322040
SQ.FT4
BED4
BATHS44′ 0”
WIDTH64′ 0″
DEPTH -
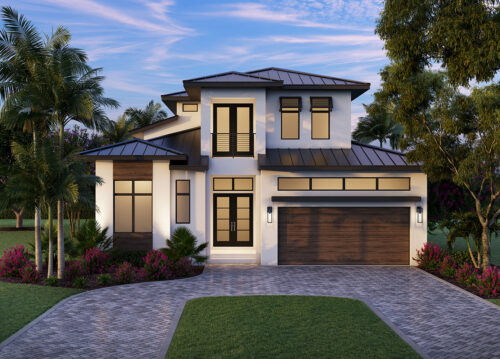 Select options
Select optionsPerry Heights
Plan#MHP-65-1394039
SQ.FT5
BED5
BATHS44′ 8”
WIDTH81′ 0″
DEPTH -
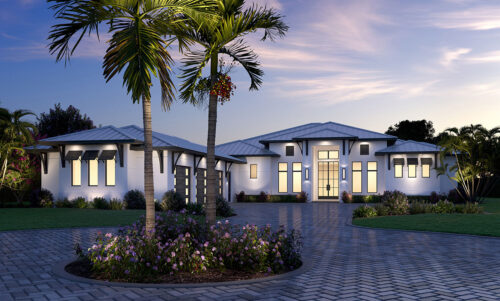 Select options
Select optionsGibsonia
Plan#MHP-65-1373804
SQ.FT5
BED5
BATHS84′ 8”
WIDTH133′
DEPTH -
 Select options
Select optionsSpencer Lane
Plan#MHP-65-1302327
SQ.FT4
BED3
BATHS44′ 0”
WIDTH58′ 0″
DEPTH
