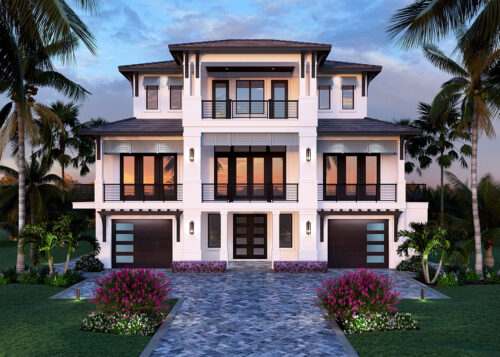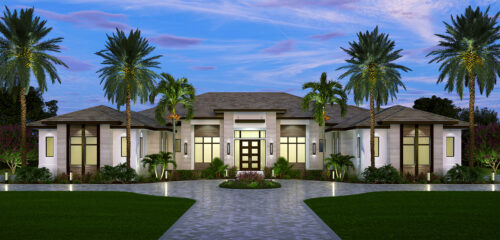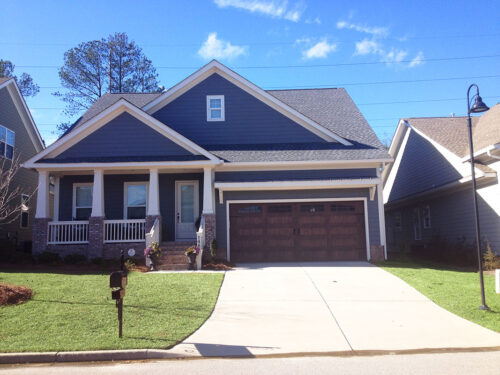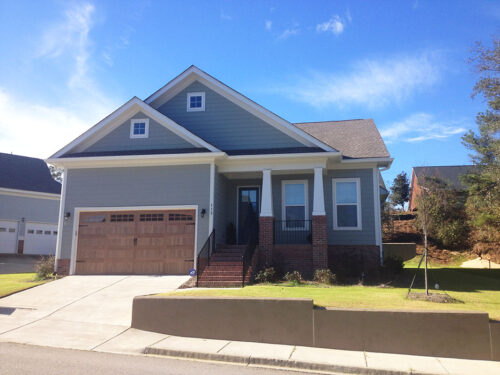| Square Footage | 4039 |
|---|---|
| Beds | 5 |
| Baths | 5 |
| Half Baths | 1 |
| House Width | 44′ 8” |
| House Depth | 81′ 0″ |
| Levels | 2 |
| Exterior Features | 3 Car Garage, Screened Porch, Deck/Porch on Front, Lanai, Outdoor Kitchen |
| Interior Features | Balcony / Loft, Bonus Room, formal dining room, Great Room, Kitchen Island, Laundry – Main, Master Bedroom on Main, Open Floor Plan, split bedroom, Study, Vaulted Ceiling, Walk-in Closet, Walk-in Pantry, Wet Bar |
| Foundation Type | Slab/Raised Slab |
Perry Heights
Perry Heights
MHP-65-139
$3,635.00 – $3,985.00
Categories/Features: All Plans, Garage Plans, Luxury Home, Master on Main Level, Open Floor Plans, Rear Facing Views, Vacation House Plans, Waterfront House Plans
More Plans by this Designer
-
 Select options
Select optionsBurbank Point
Plan#MHP-65-1354619
SQ.FT4
BED4
BATHS49′ 6”
WIDTH90′ 0″
DEPTH -
 Select options
Select optionsNew Brighton
Plan#MHP-65-1386436
SQ.FT4
BED6
BATHS113′ 4″
WIDTH143′ 4″
DEPTH -
 Select options
Select optionsLockwood
Plan#MHP-65-1282160
SQ.FT3
BED3
BATHS44′ 0”
WIDTH62′ 0″
DEPTH -
 Select options
Select optionsTaylor Court
Plan#MHP-65-1312172
SQ.FT3
BED2
BATHS40′ 0”
WIDTH60′ 0″
DEPTH


