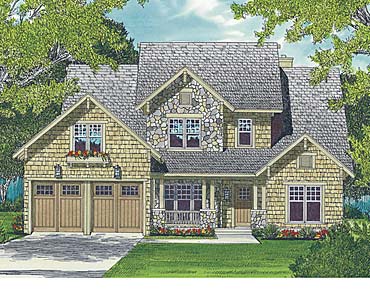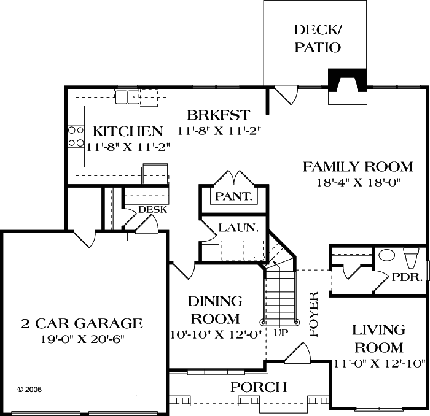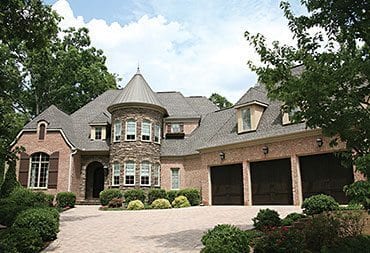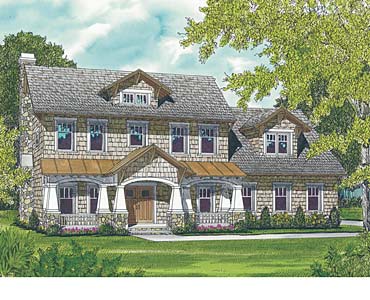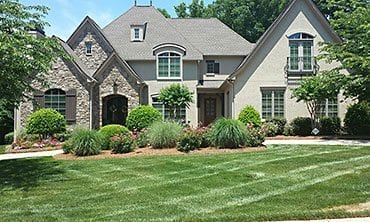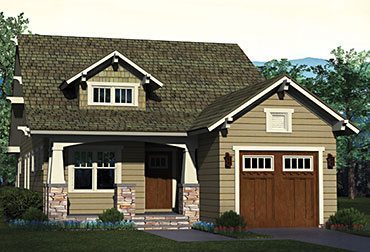This handsome three bedroom two-story design features a formal living room and dining room off of the foyer. The master suite is located on the second floor and has two walk-in closets and a separate sitting area.
2 Car Garage,Formal Dining Room,Formal Living Room,Great/Gathering/Family Room,Laundry Room – Main Floor,Bonus Space,Deck,Fireplace,Patio/Terrace/Veranda
