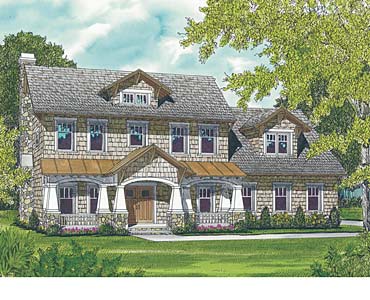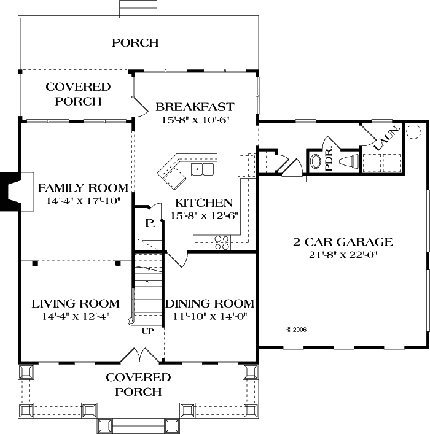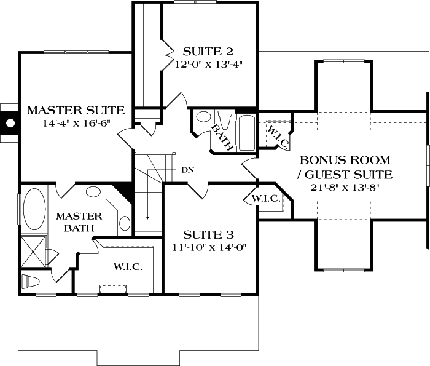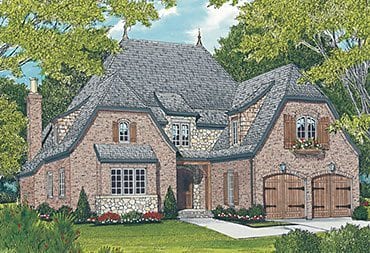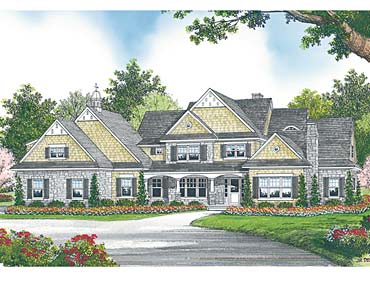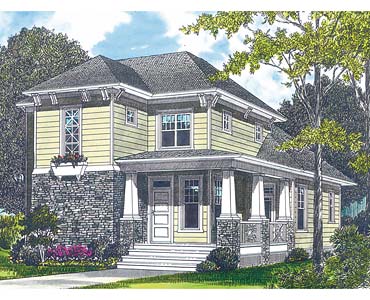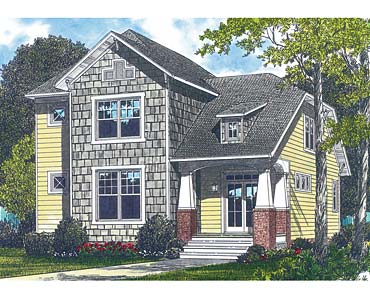A double row of windows brightens this 3 bedroom craftsman home with attached side garage and large second floor bonus room. Inside, the family room opens to an island kitchen with breakfast area.
2 Car Garage,Formal Dining Room,Formal Living Room,Great/Gathering/Family Room,Laundry Room – Main Floor,Bonus Space,Fireplace
